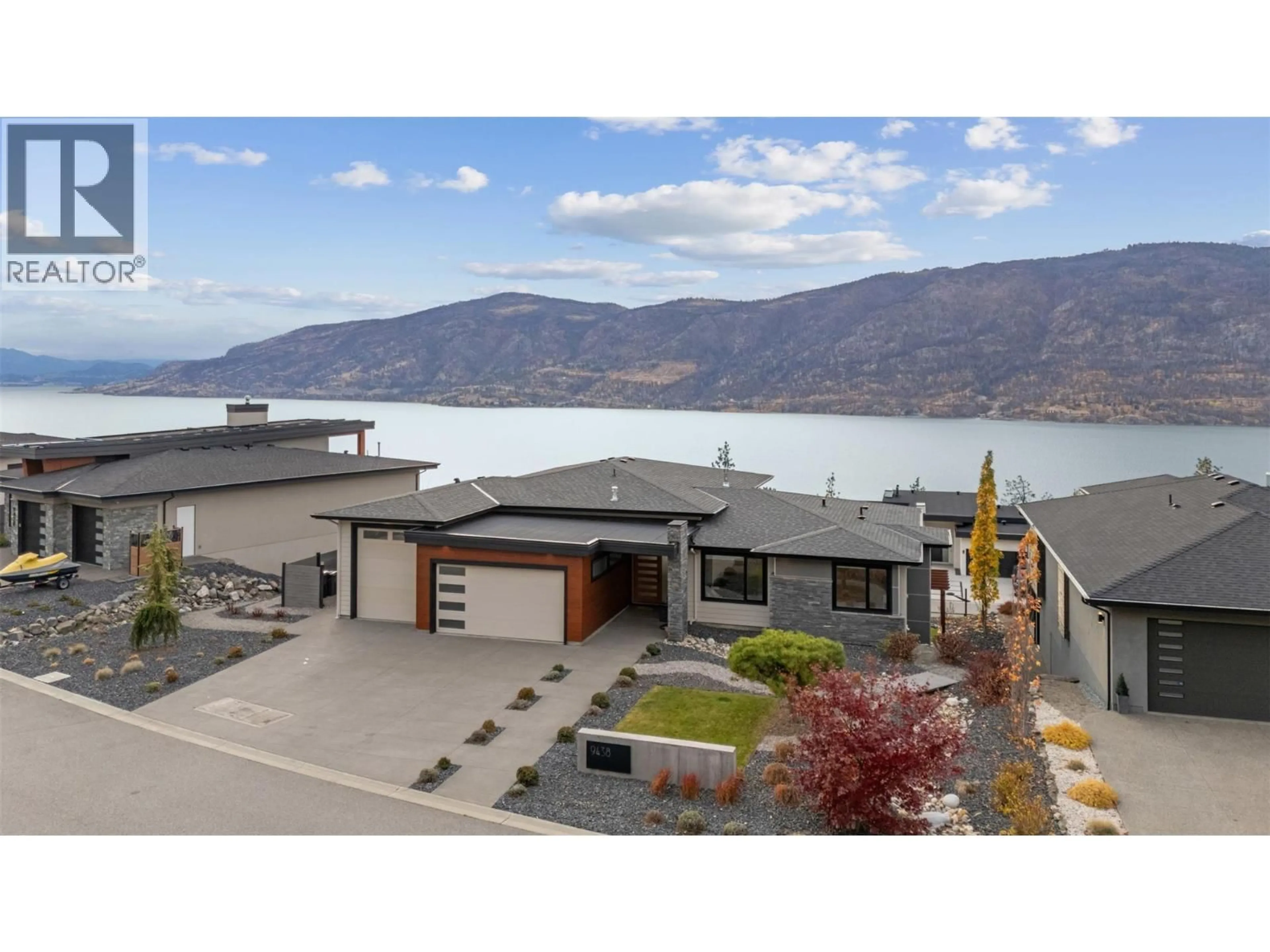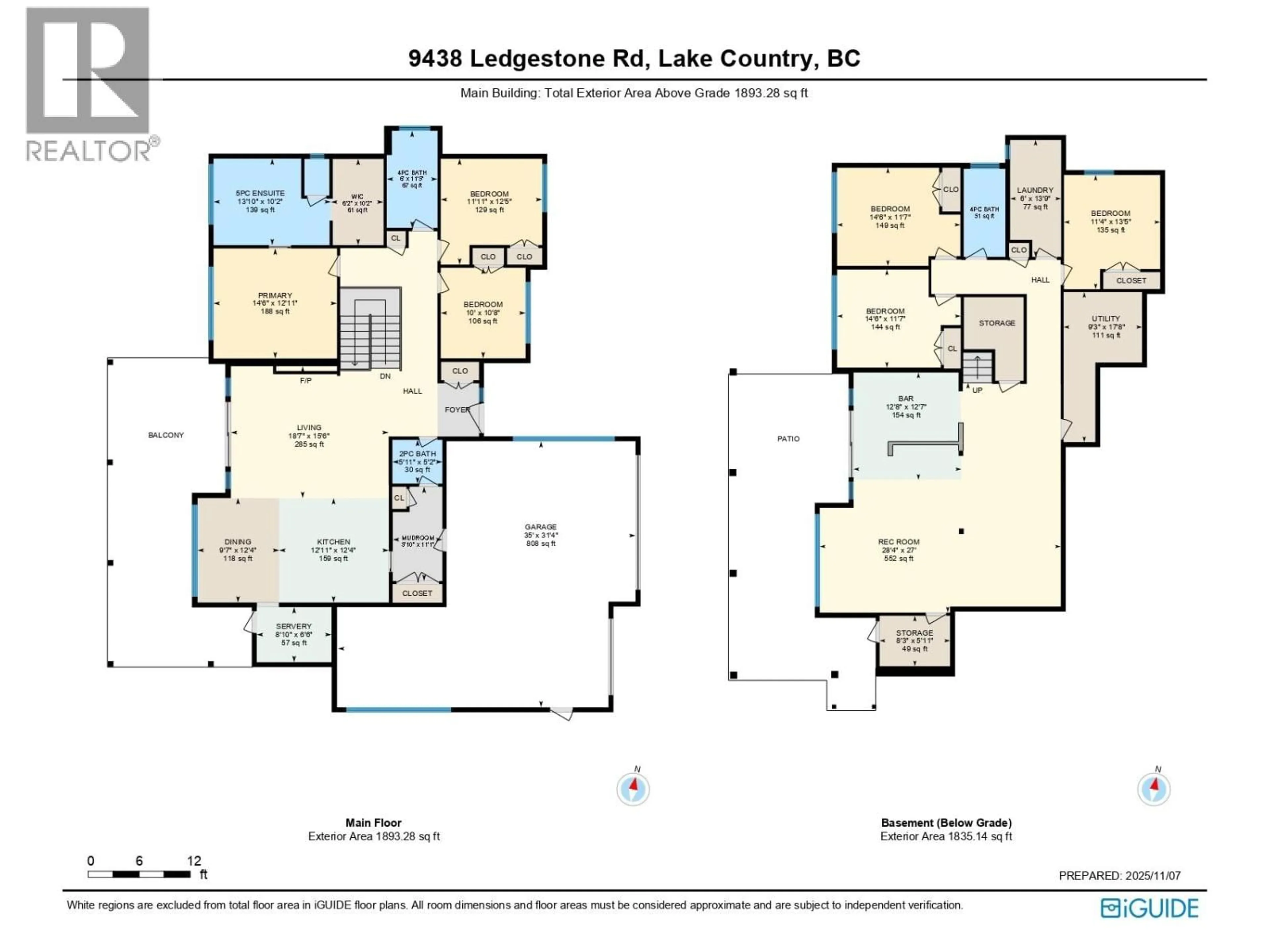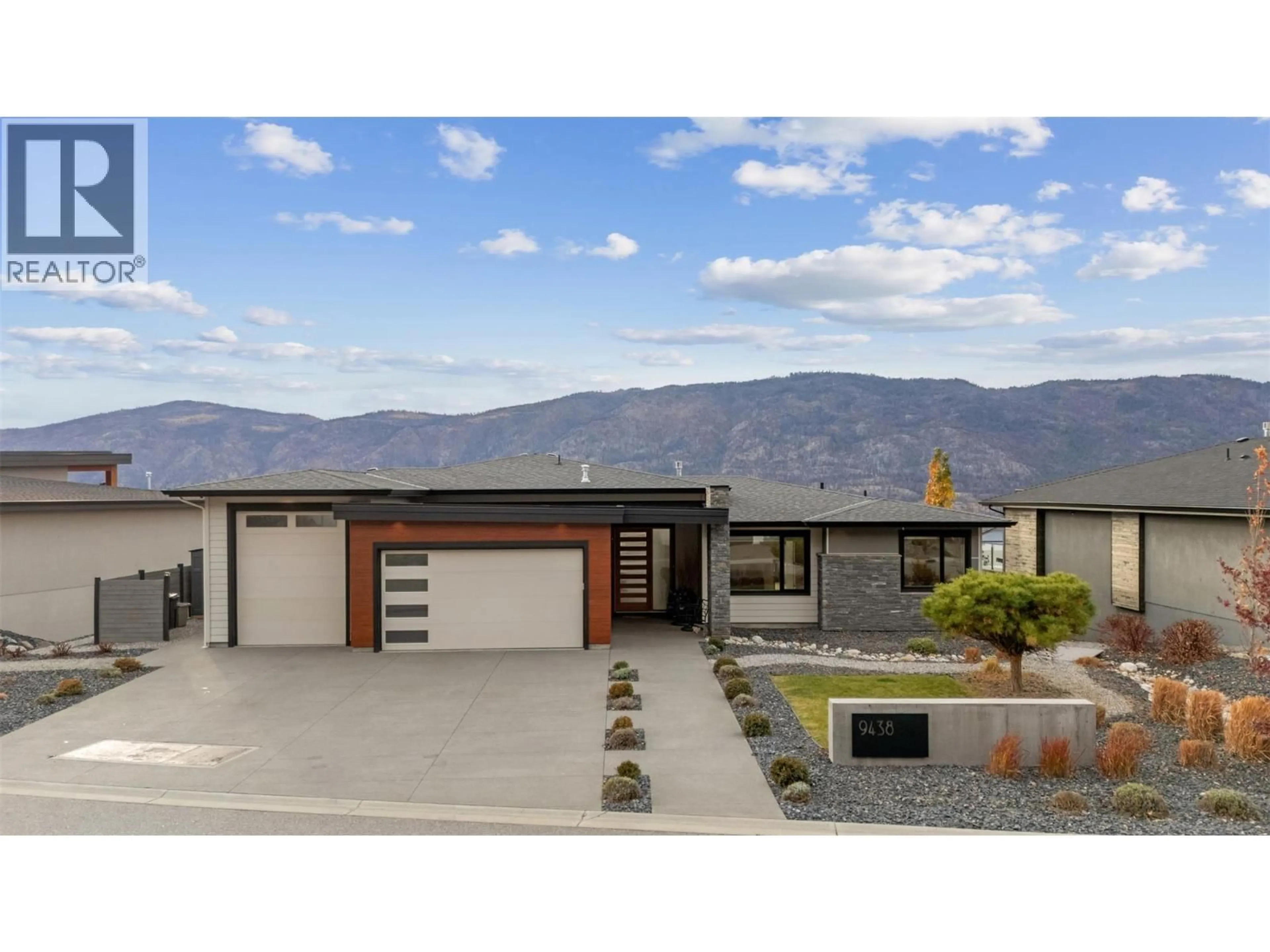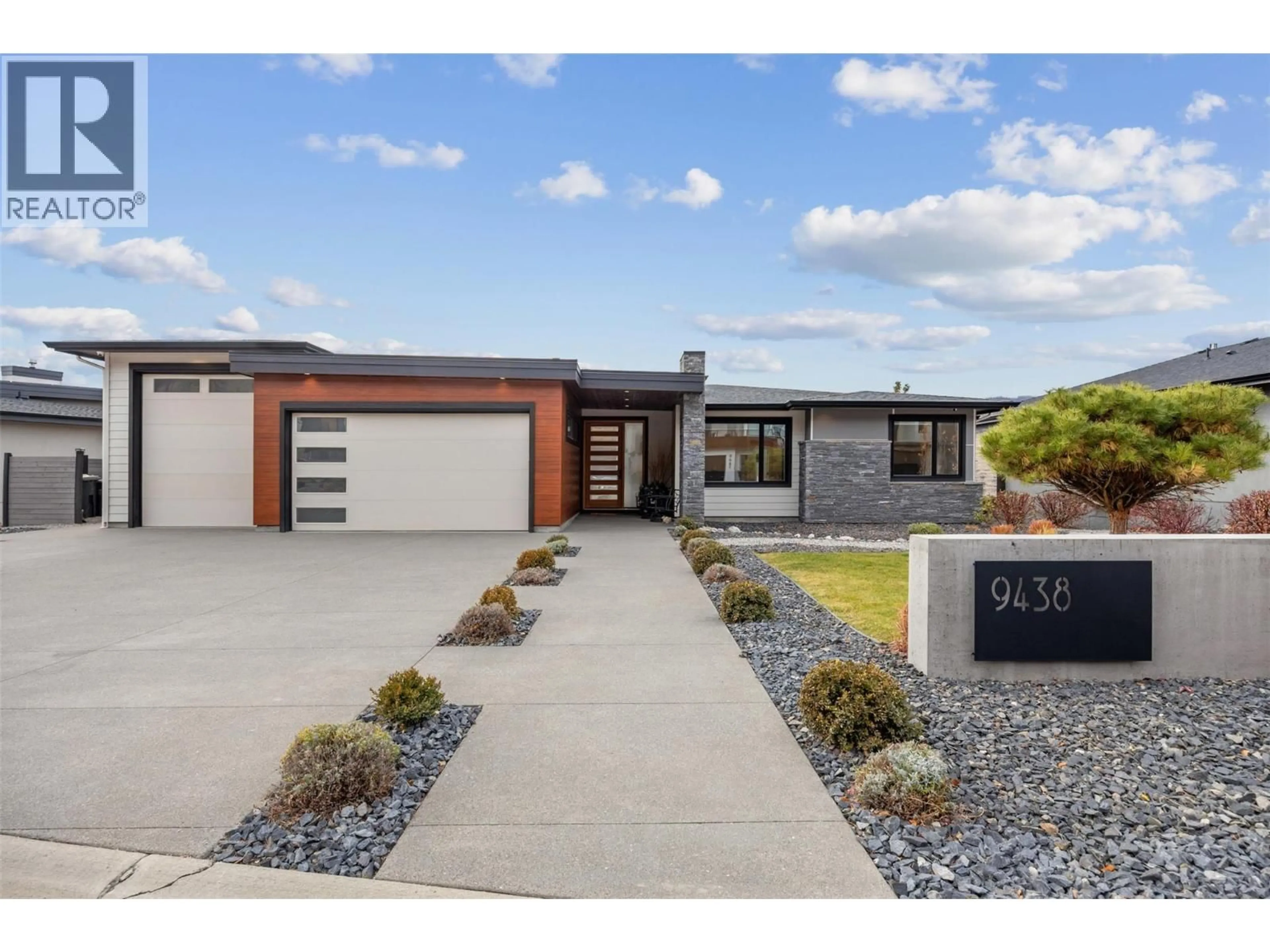9438 LEDGESTONE ROAD, Lake Country, British Columbia V4V0A4
Contact us about this property
Highlights
Estimated valueThis is the price Wahi expects this property to sell for.
The calculation is powered by our Instant Home Value Estimate, which uses current market and property price trends to estimate your home’s value with a 90% accuracy rate.Not available
Price/Sqft$560/sqft
Monthly cost
Open Calculator
Description
Experience luxury Okanagan living in this stunning Lakestone residence, perfectly positioned on a rare extra-wide lot with unobstructed 180-degree lake views. This 6-bed, 4-bath home showcases a bright, open-concept design with a main-level primary suite and expansive view windows equipped with power blinds. Enjoy year-round indoor–outdoor living in the beautifully landscaped, irrigated yard or on the oversized covered deck featuring motorized Phantom screens. A dream for car enthusiasts, the property offers a large flat driveway and an impressive 4-car heated garage complete with an RV bay (12.5' ceilings, 31.5' depth), water bib, dedicated power, EV charger, and durable epoxy flooring. The walkout lower level is designed for entertaining, offering a spacious family room, a proper wet bar, and a private hot tub patio overlooking the lake. Located in the desirable Benchlands community, this home sits on a quiet no-through road with generous spacing between friendly neighbouring properties. Residents enjoy quick access to YLW, shopping, scenic trails, a dog park, a bike park, and the award-winning Lakestone Club amenities, which include pools, fitness centres, tennis and pickleball courts. Several renowned wineries are just minutes away, completing the exceptional Okanagan lifestyle this property delivers. (id:39198)
Property Details
Interior
Features
Main level Floor
Partial bathroom
5'2'' x 5'11''Bedroom
12'5'' x 11'11''5pc Ensuite bath
10'2'' x 13'10''Other
31'4'' x 35'Exterior
Parking
Garage spaces -
Garage type -
Total parking spaces 7
Property History
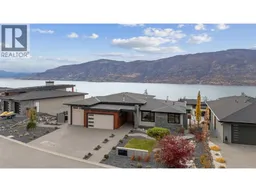 65
65
