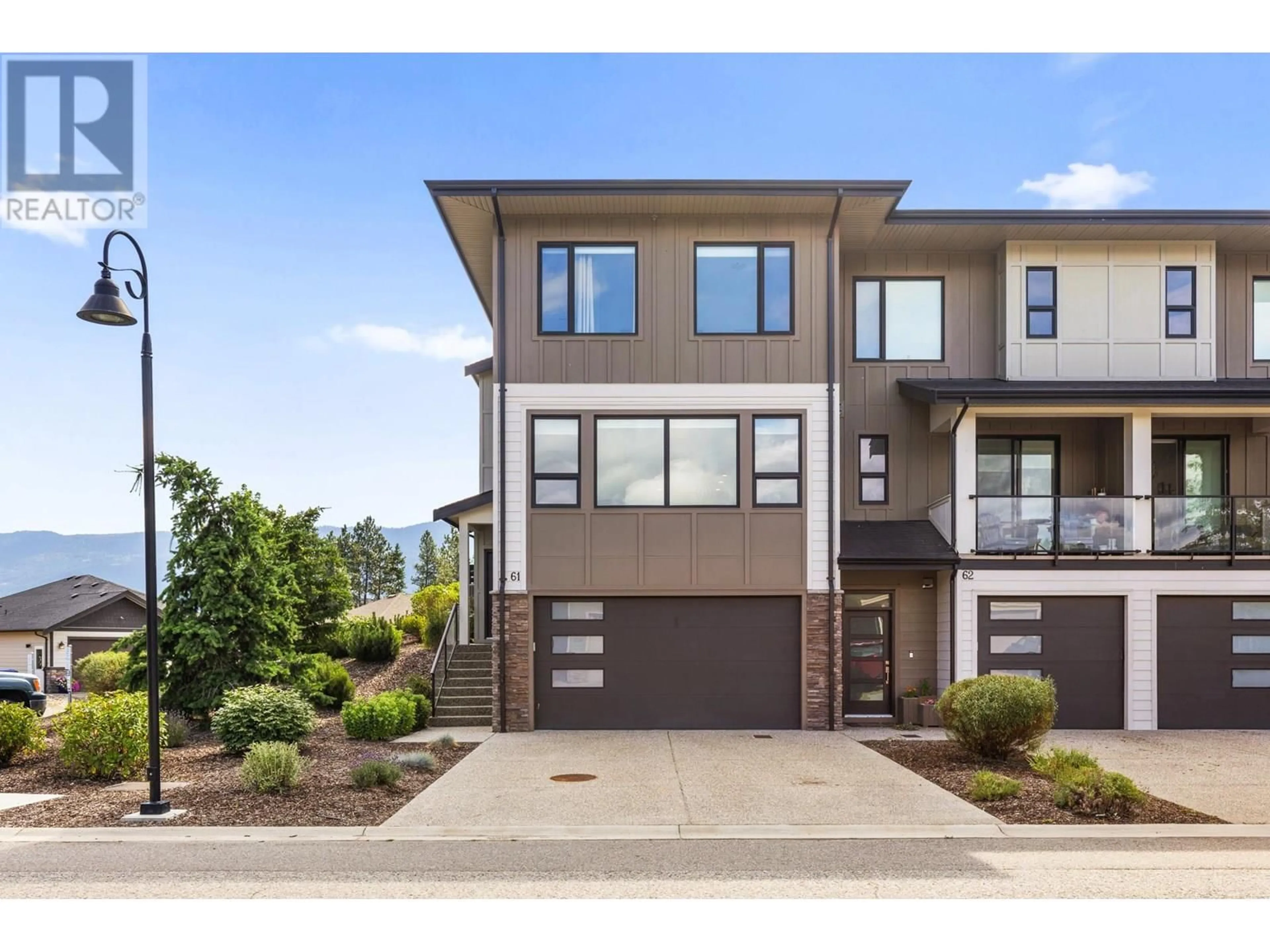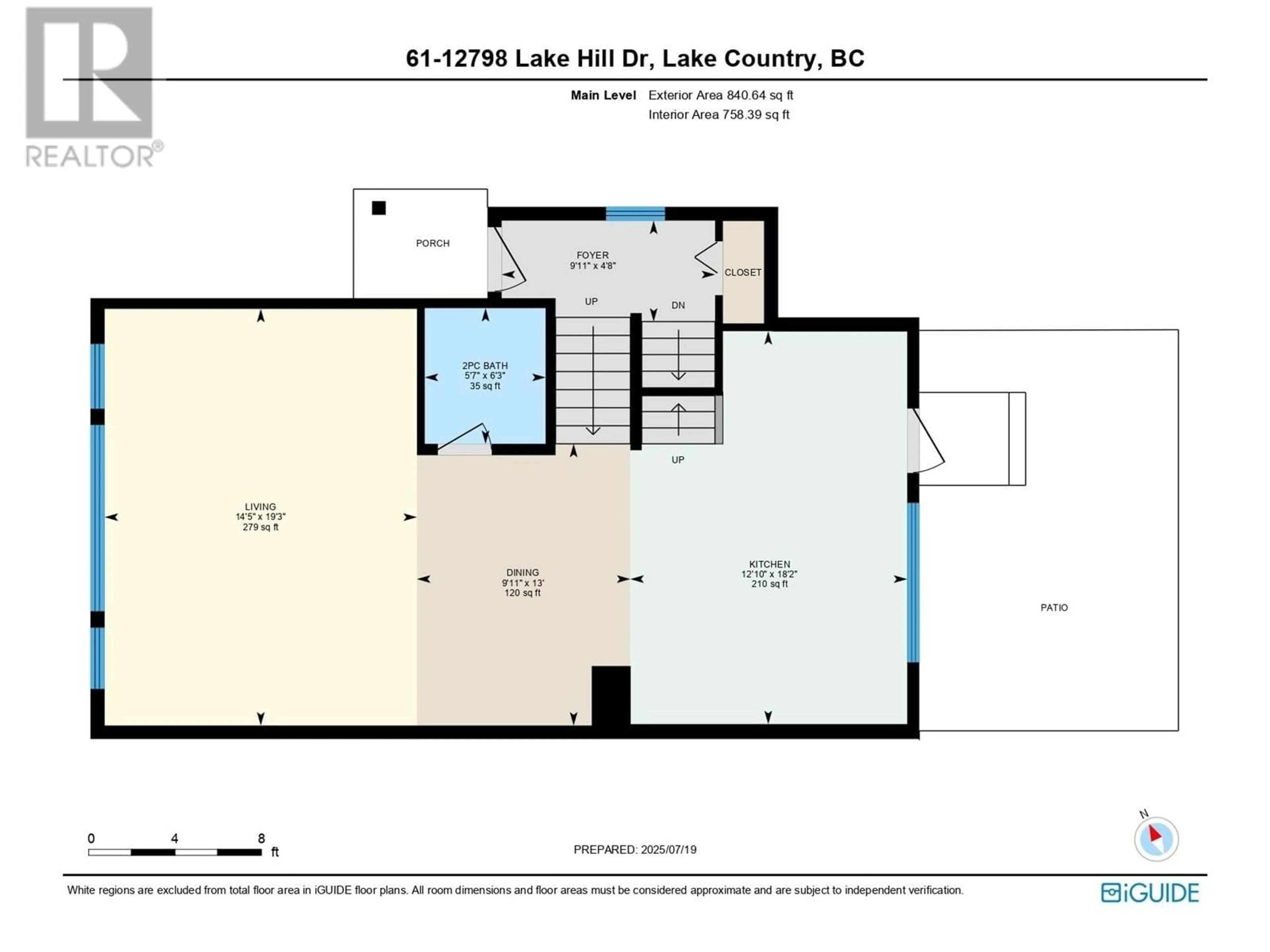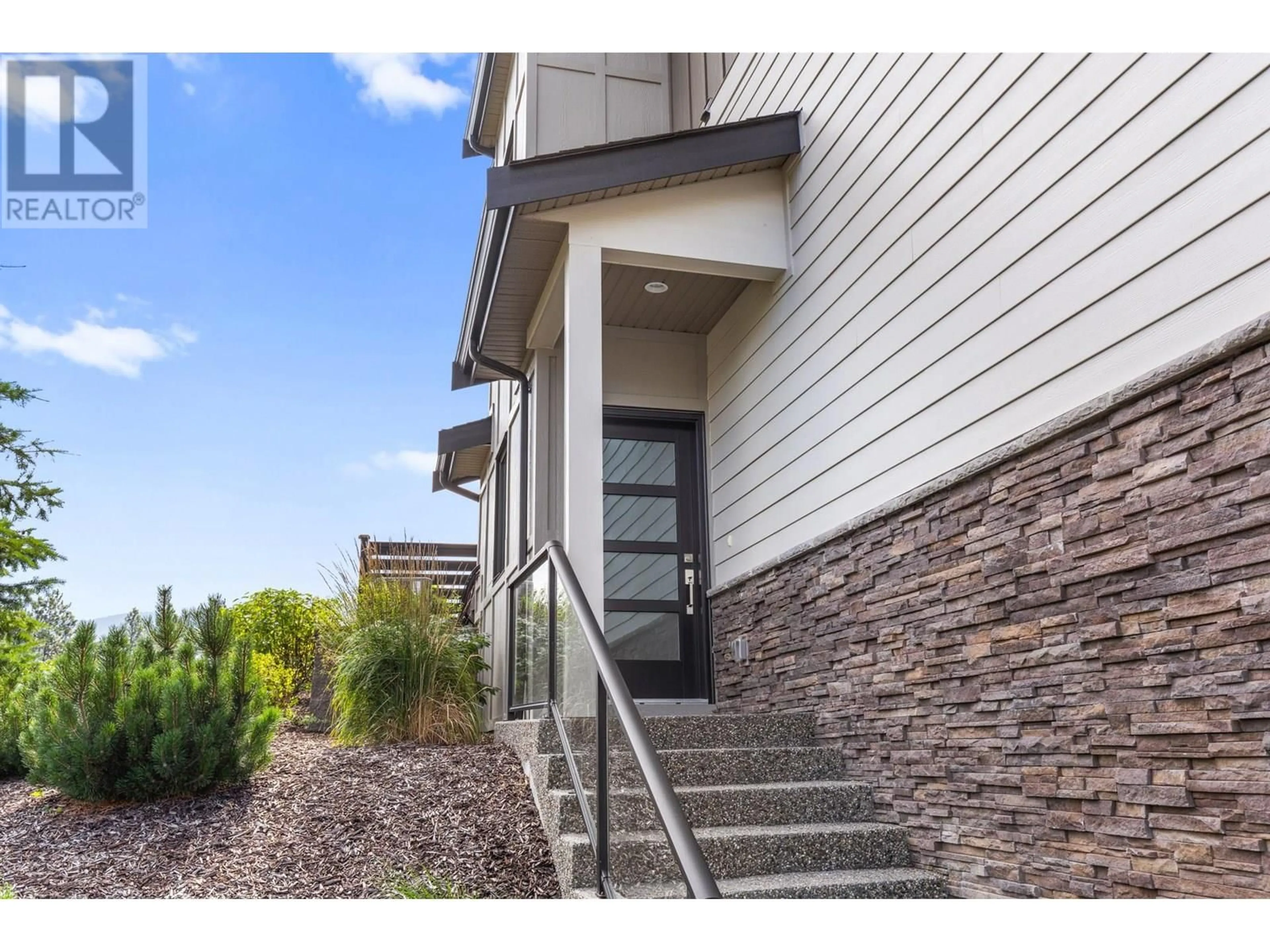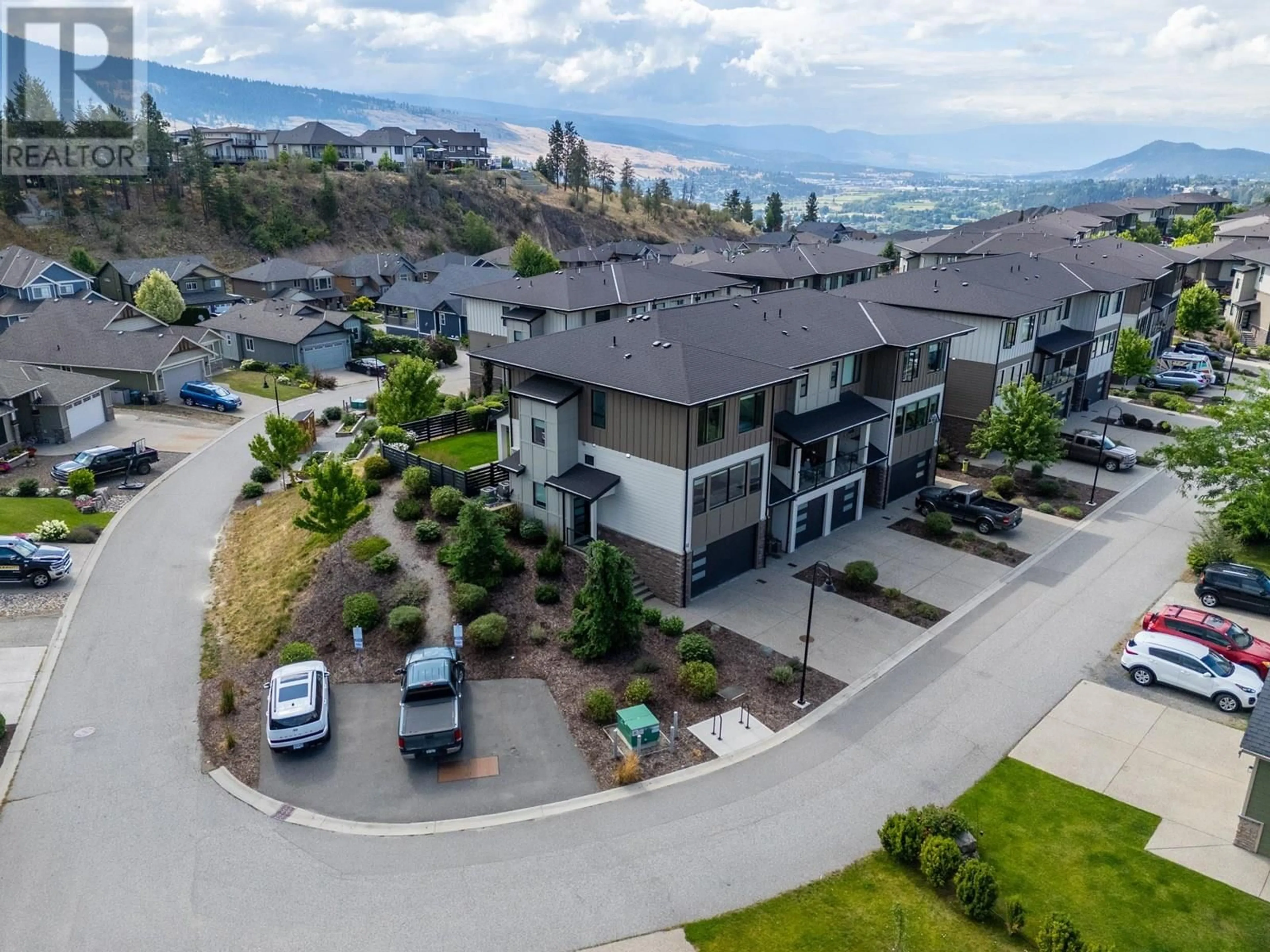61 - 12798 LAKE HILL DRIVE, Lake Country, British Columbia V4V2W5
Contact us about this property
Highlights
Estimated valueThis is the price Wahi expects this property to sell for.
The calculation is powered by our Instant Home Value Estimate, which uses current market and property price trends to estimate your home’s value with a 90% accuracy rate.Not available
Price/Sqft$405/sqft
Monthly cost
Open Calculator
Description
Bright & Modern End Unit in Rockridge at The Lakes. A vibrant and family/pet friendly townhome community in the heart of Lake Country. This stylish 3-bedroom + den/flex, 3-bathroom end unit offers the perfect blend of space, functionality, and comfort. Flooded with natural light, the main floor showcases a modern open-concept design with large windows throughout. The kitchen is a true highlight, featuring quartz countertops, a gas range, sit-up island, and cozy eating nook. The layout flows seamlessly into a spacious dining area and bright living room—perfect for everyday living and entertaining. Step out from the kitchen to your private, elevated backyard oasis with panoramic Eastern Mountain views. With no units directly behind, you’ll enjoy added privacy along with a gas hookup, power, and water connection. Upstairs you’ll find three well-appointed bedrooms, including a generous primary suite with a 4-piece ensuite. The laundry is conveniently located on this level as well. The lower level adds valuable flexibility with a den/flex room – perfect for a home office, gym, or guest space. Additional features include a double car garage, a full-length 26 ft driveway that easily accommodates most vehicles, and close proximity to visitor parking—making hosting friends and family a breeze. This home truly has it all—modern comfort, unbeatable functionality, and a fantastic location. (id:39198)
Property Details
Interior
Features
Main level Floor
Kitchen
12'10'' x 18'2''Dining room
9'11'' x 13'Living room
14'5'' x 19'3''Partial bathroom
5'7'' x 6'3''Exterior
Parking
Garage spaces -
Garage type -
Total parking spaces 2
Condo Details
Inclusions
Property History
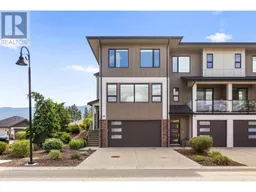 49
49
