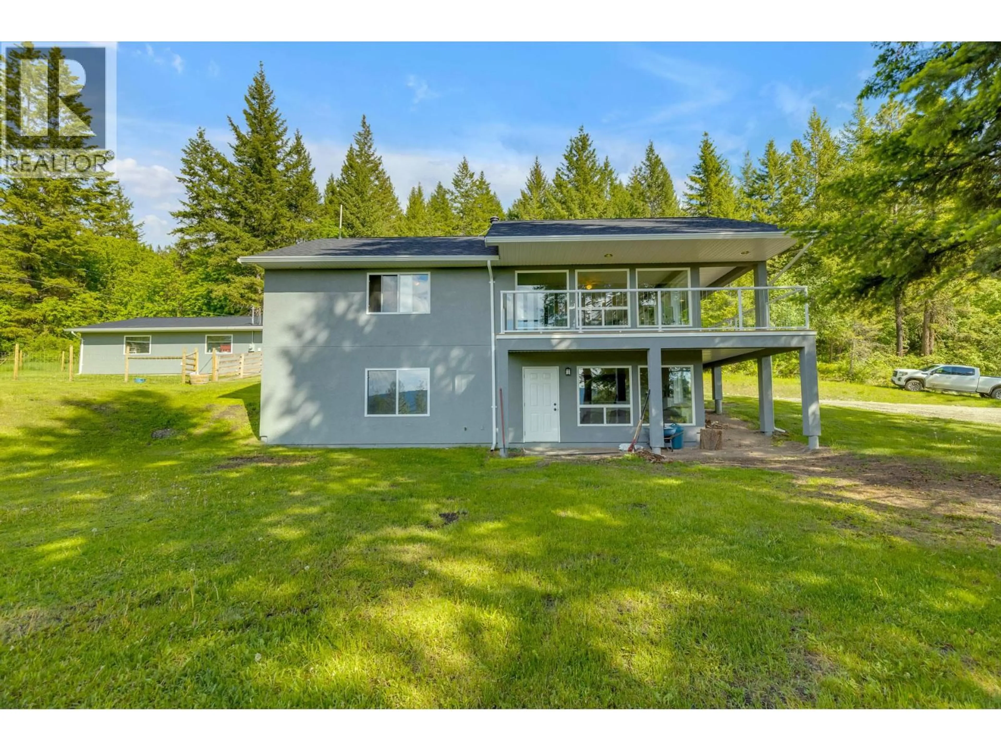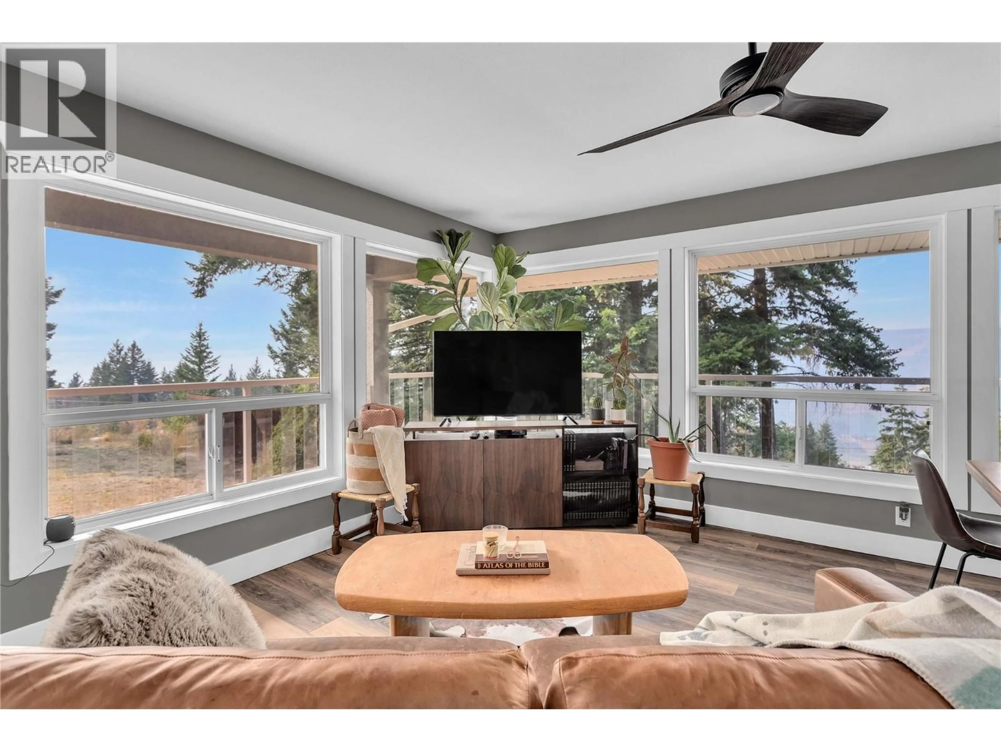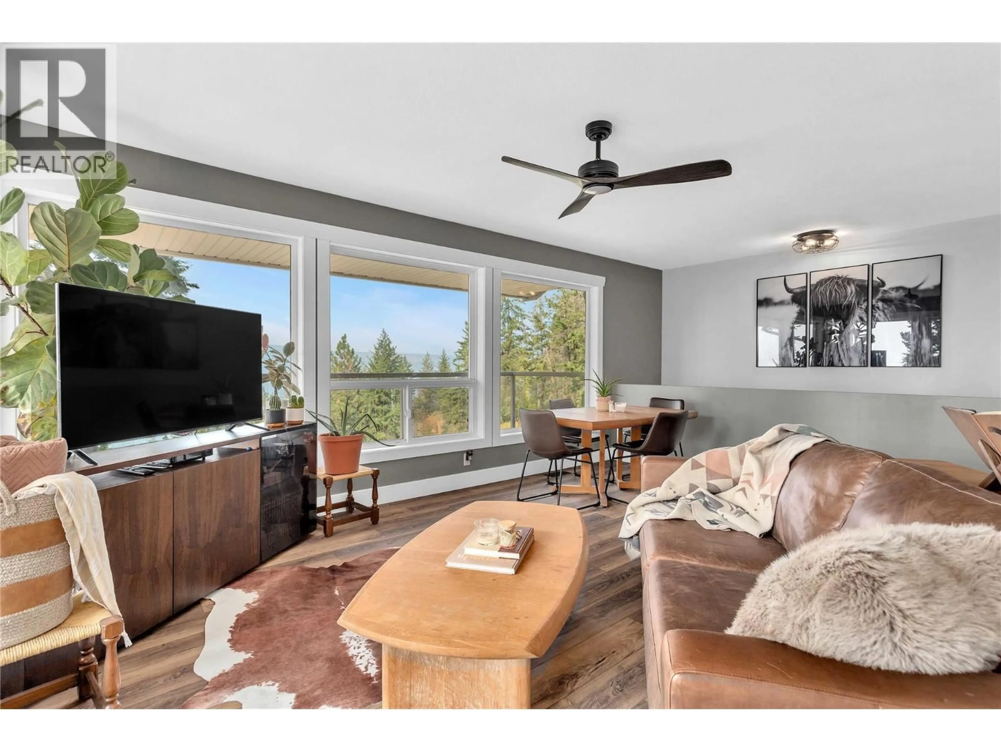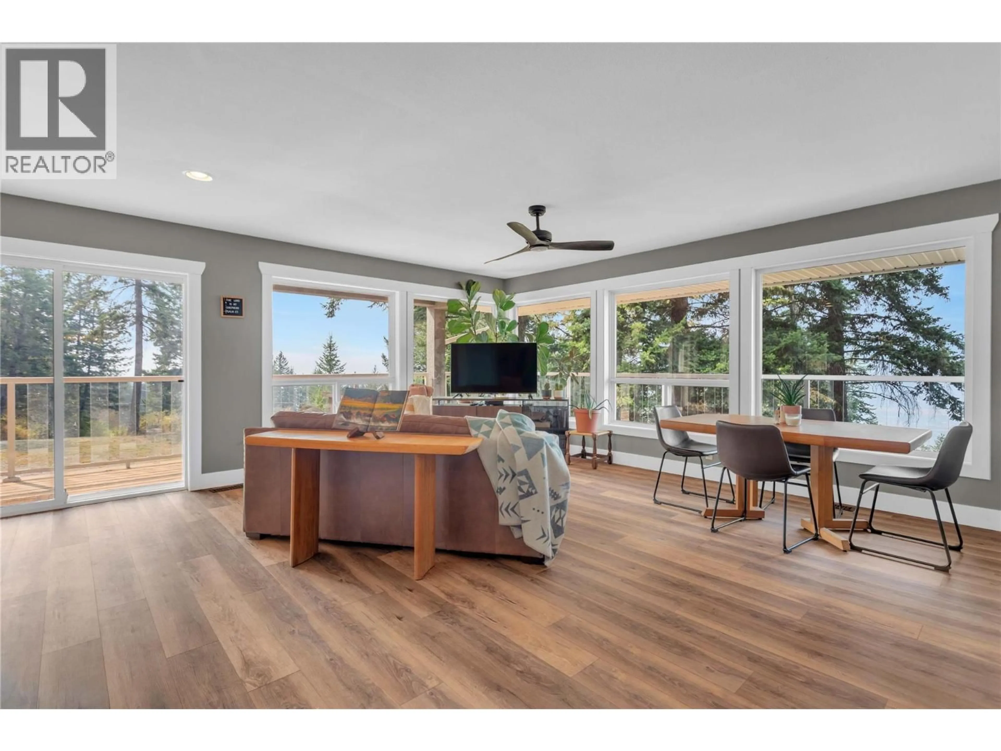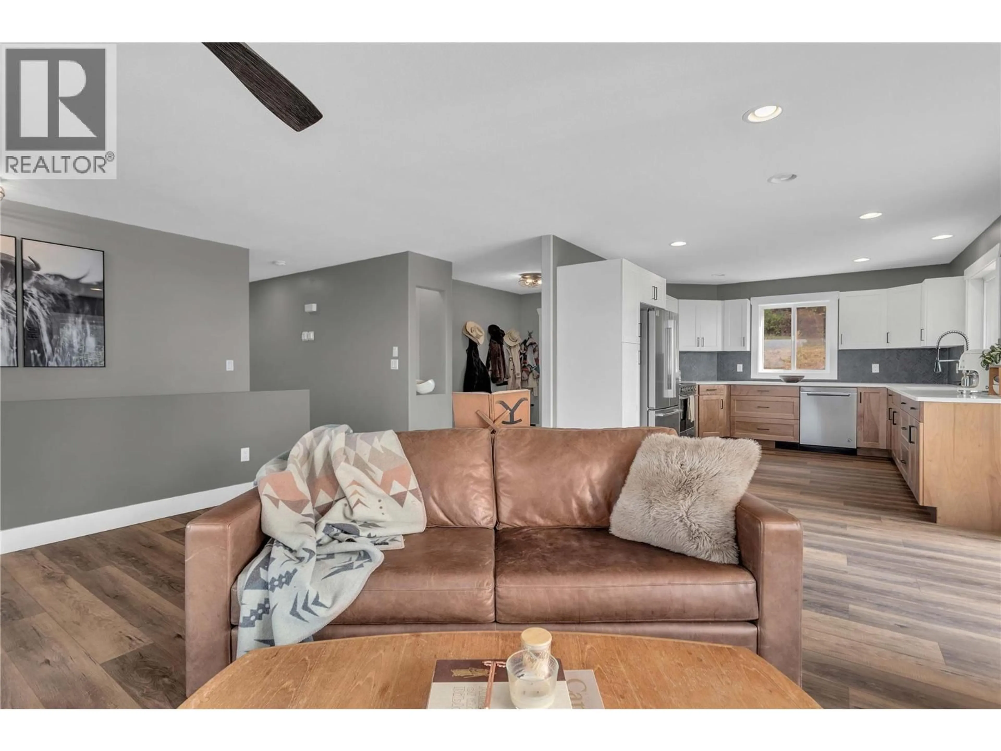6011 OYAMA LAKE ROAD, Lake Country, British Columbia V4V2C9
Contact us about this property
Highlights
Estimated valueThis is the price Wahi expects this property to sell for.
The calculation is powered by our Instant Home Value Estimate, which uses current market and property price trends to estimate your home’s value with a 90% accuracy rate.Not available
Price/Sqft$564/sqft
Monthly cost
Open Calculator
Description
Escape to the peace and privacy of country living with this charming 4-bedroom, 2-bathroom home nestled on a mountainside, just a short drive up a scenic dirt road. Situated on a generous lot, this property offers endless possibilities—whether you're looking for a quiet family residence, a recreational getaway, or a serene work-from-home retreat. Inside, you'll find a warm and welcoming interior filled with natural light and designed for comfortable living. The home's elevated position provides stunning, unobstructed views of the surrounding mountains and the sparkling waters of Kalamalka Lake—ideal for enjoying your morning coffee or unwinding with breathtaking sunsets. A standout feature of this property is the oversized garage and workshop—perfect for car enthusiasts, hobbyists, or anyone needing extra space for tools, motors, or creative projects. Whether you're into restoring vehicles, woodworking, or simply need room for storage, this space offers incredible versatility. Outside, there's plenty of room to garden, roam, or simply enjoy the tranquility of your natural surroundings. The parcel of land across the road has power available at the lot line and presents a great opportunity for a secondary small dwelling. Recent appraisal done by the bank came in at $1,590,000. Here, you’ll experience the best of both worlds: the privacy and quiet of rural living, with the conveniences of town just a short distance away. (id:39198)
Property Details
Interior
Features
Lower level Floor
4pc Bathroom
Bedroom
13'5'' x 17'6''Bedroom
14'4'' x 9'11''Living room
13'5'' x 16'9''Exterior
Parking
Garage spaces -
Garage type -
Total parking spaces 10
Property History
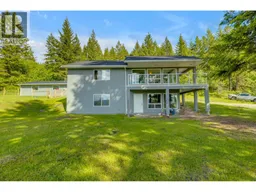 48
48
