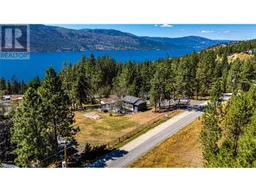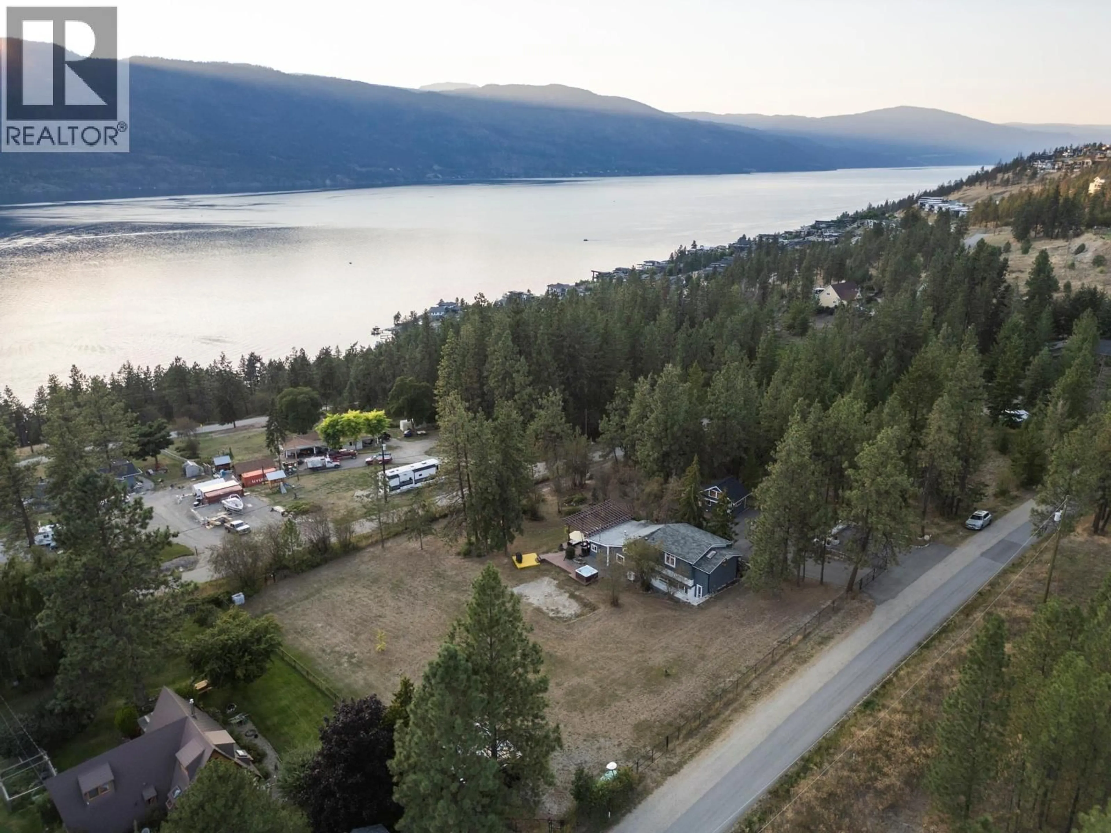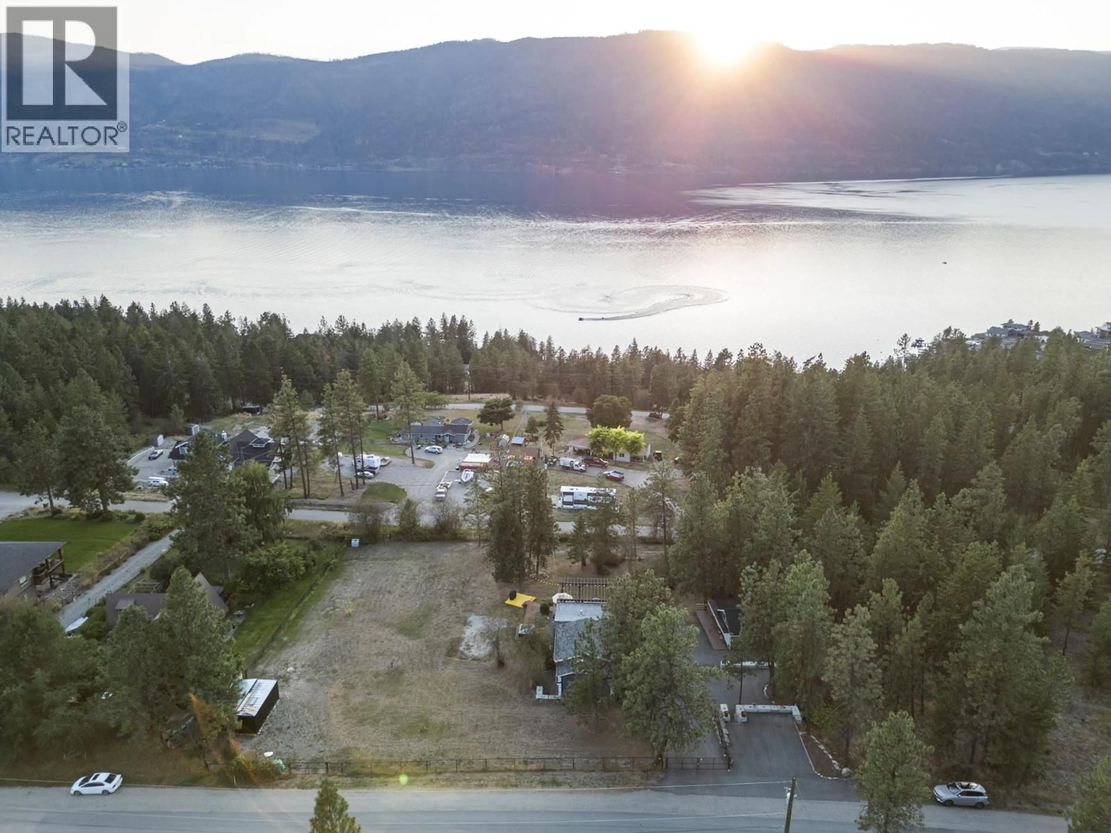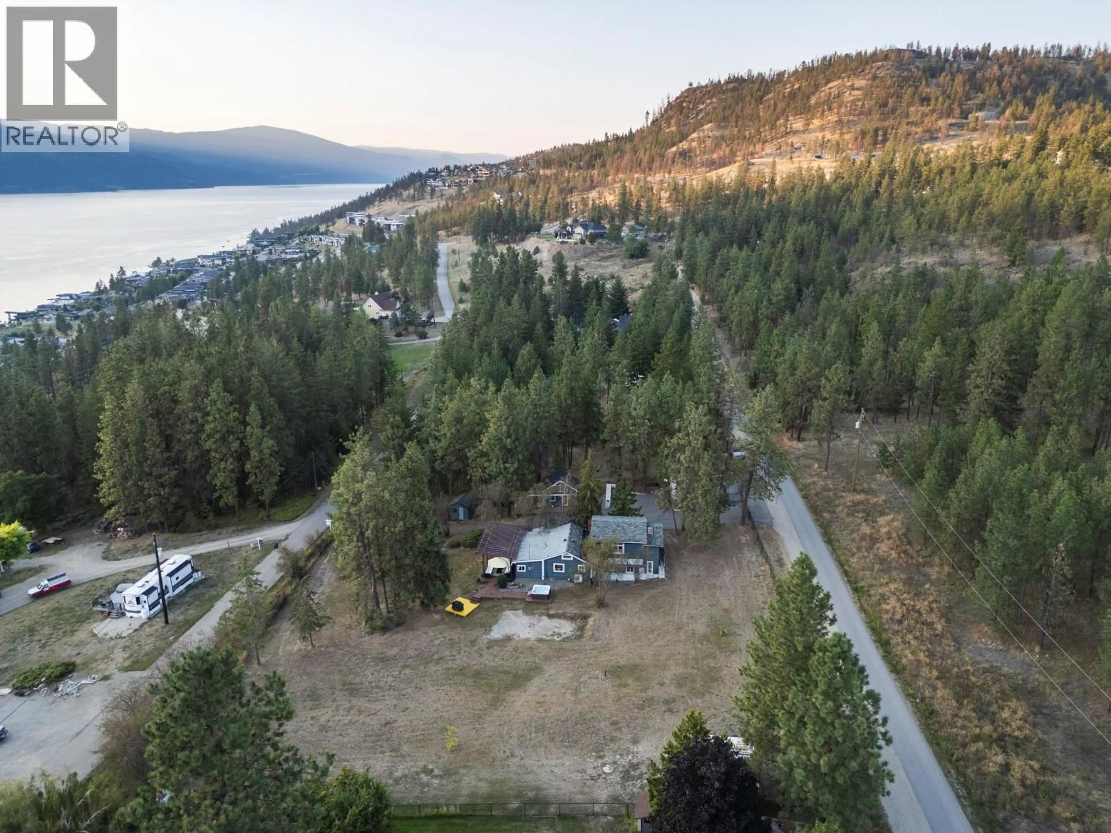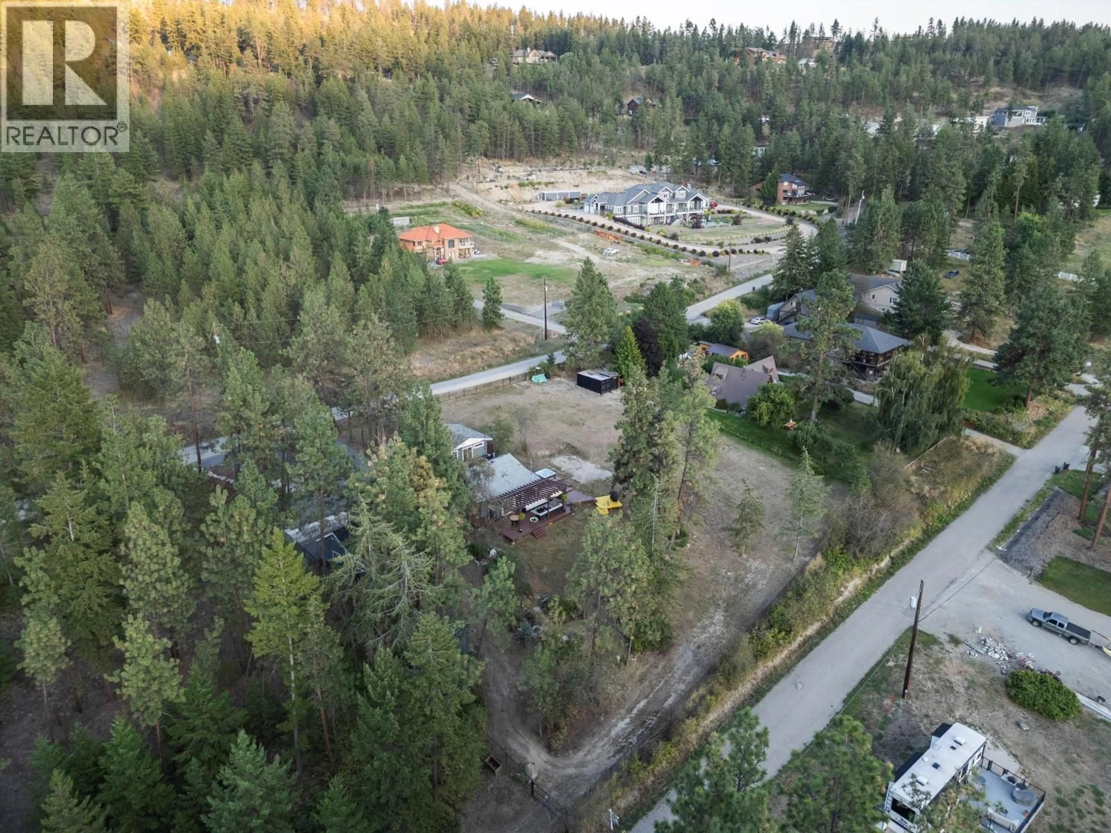5555 STUBBS ROAD, Lake Country, British Columbia V4V1N1
Contact us about this property
Highlights
Estimated valueThis is the price Wahi expects this property to sell for.
The calculation is powered by our Instant Home Value Estimate, which uses current market and property price trends to estimate your home’s value with a 90% accuracy rate.Not available
Price/Sqft$487/sqft
Monthly cost
Open Calculator
Description
Introducing this stunning, renovated modern farmhouse, a property that exudes warmth, sun trapped with full sun all day, elegance, and high-end finishes throughout. Upon entering, you'll immediately feel captivated by the cozy ambiance. The open concept living space features a charming fireplace and floods of natural light, creating a tranquil retreat for all. The one-of-a-kind loft master suite offers privacy and luxury, providing a true haven for relaxation. Additionally, the brand new, thoughtfully renovated 496 sq ft detached studio presents an exceptional opportunity for anyone seeking a home-based business. Outside, the oversized deck and hot tub create the perfect spot for enjoying the breathtaking views and the great outdoors. With three convenient access points, accommodating even the largest vehicles or recreational equipment, with 50amp service, water & sewer. EV charging point hook up. Situated on a perfect .92-acre lot, this property holds immense potential for expansion or development. Whether you dream of adding onto the main home or exploring new construction possibilities, the expansive lot serves as your canvas. Furthermore, the location offers proximity to essentials such as the lake, hiking trails, schools, and shopping, making it an ideal choice for families. This home and property combine luxury, comfort, and potential in one picturesque package.Don't miss your chance to own this incredible property, where every detail has been carefully considered. (id:39198)
Property Details
Interior
Features
Secondary Dwelling Unit Floor
Other
11'10'' x 9'5''Other
13'4'' x 15'2''Other
13'4'' x 15'2''Exterior
Parking
Garage spaces -
Garage type -
Total parking spaces 10
Property History
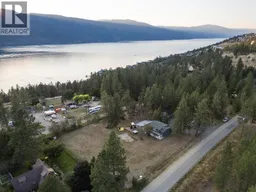 96
96