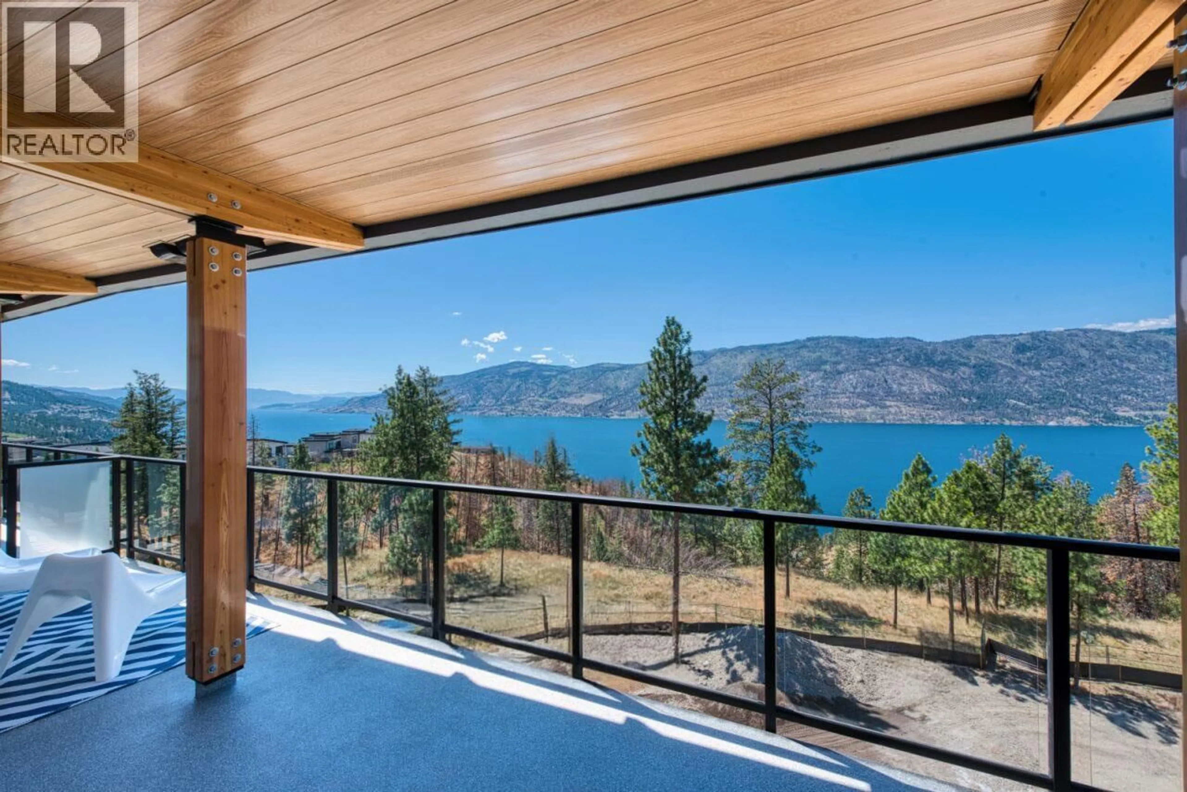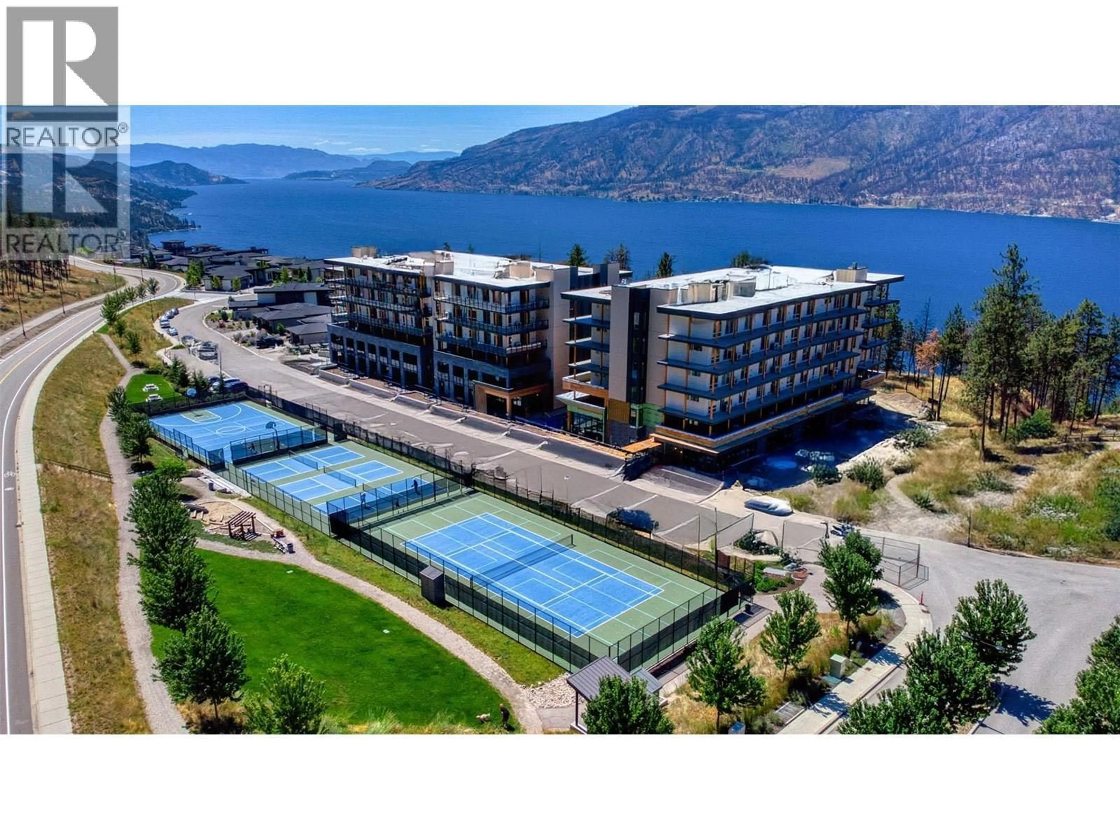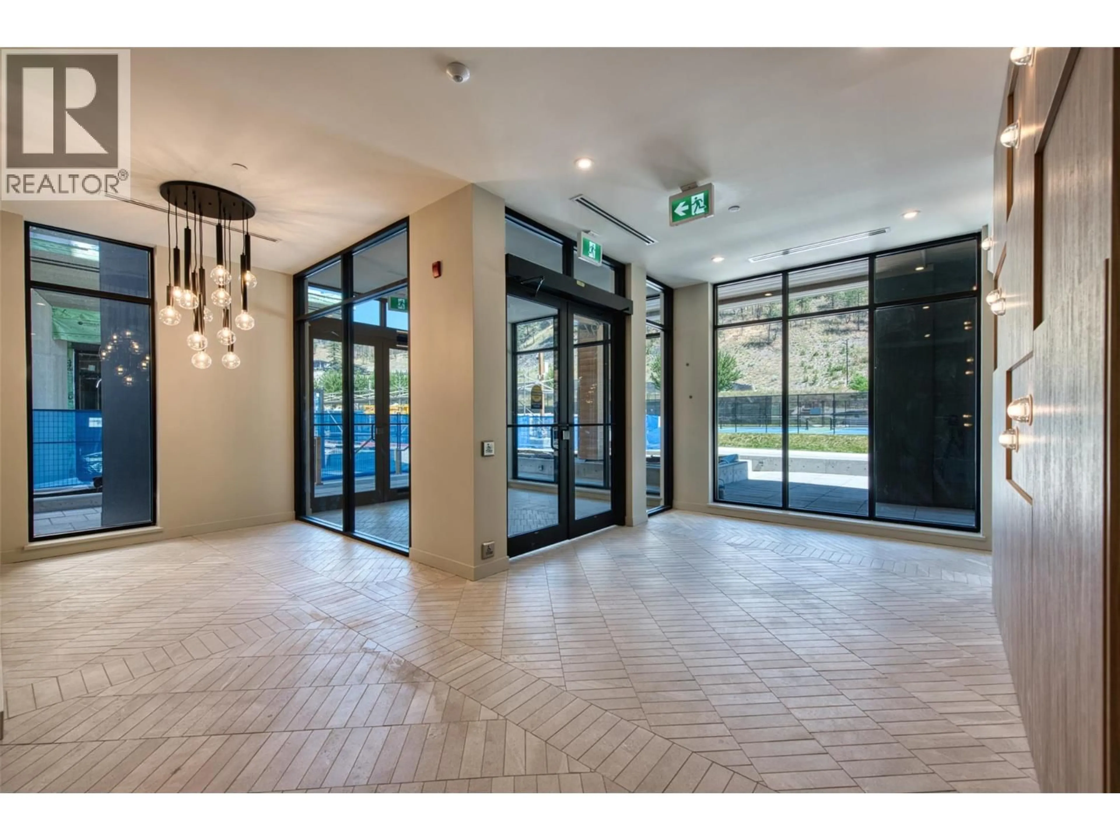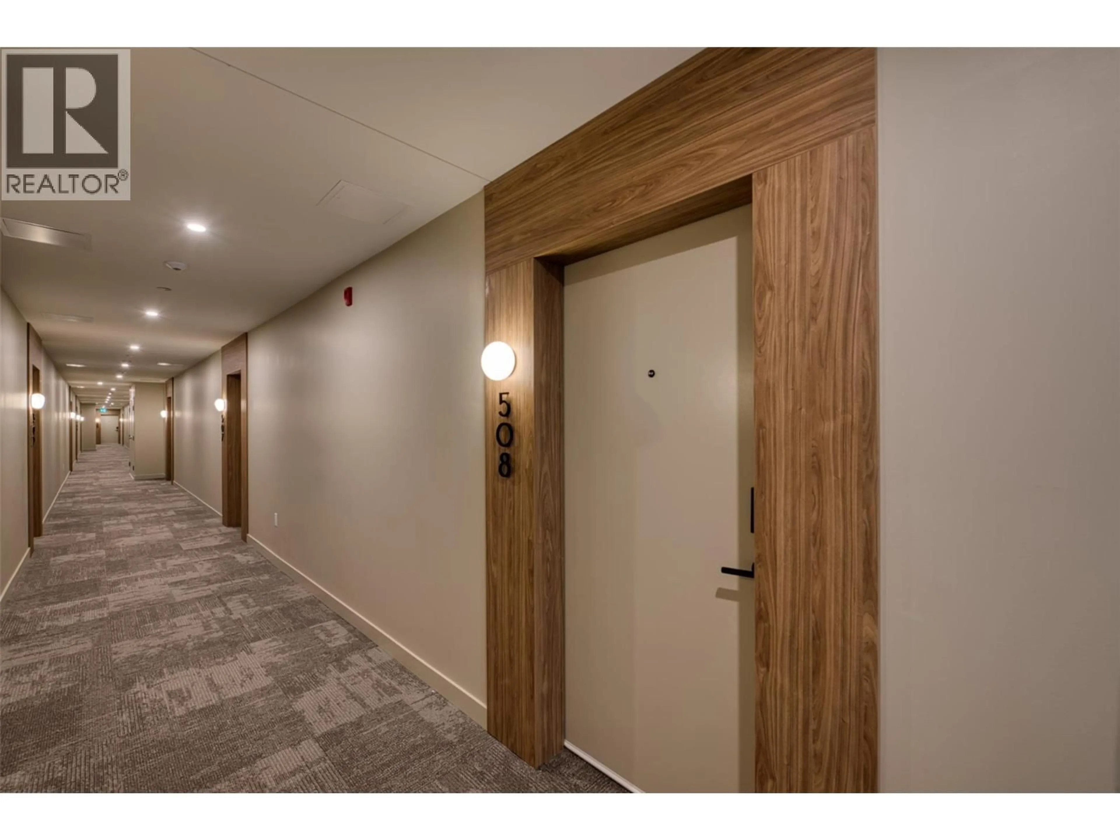508 - 9652 BENCHLAND DRIVE, Lake Country, British Columbia V4V0C4
Contact us about this property
Highlights
Estimated valueThis is the price Wahi expects this property to sell for.
The calculation is powered by our Instant Home Value Estimate, which uses current market and property price trends to estimate your home’s value with a 90% accuracy rate.Not available
Price/Sqft$875/sqft
Monthly cost
Open Calculator
Description
Welcome to ZARA at Lakestone – a stunning, BRAND NEW CORNER UNIT with unobstructed Lake Okanagan views. Set in the award-winning Lakestone community, this home blends luxury, versatility, and 5-star resort living. The bright, open-concept layout is perfect for entertaining, with a gourmet kitchen, rich cabinetry, gas stove, built-in wine bar, and dual-zone fridge. The spacious living and dining areas are filled with natural light and flow seamlessly to an expansive 350 sq ft private deck—ideal for relaxing or entertaining. This home offers 1 bedroom plus a generous 11' x 11' den, fully suitable as a second bedroom. The primary suite is a private retreat with balcony access, lake views, walk-in closet, and spa-inspired 4-piece ensuite. Includes 1 parking stall and a storage locker. ZARA allows short-term rentals in up to 30% of the building, even if it isn’t your primary residence—an exceptional opportunity for lifestyle buyers and investors alike. Future resort-style amenities include an infinity-edge pool, year-round hot tub, restaurant and patio, steam room, sauna, co-working space, and fitness centre. Steps to 28 km of trails, 5 minutes to shopping and wineries, and only 15-20 minutes to Kelowna International Airport, Downtown Kelowna, and UBCO. This condo comes FULLY FURNISHED —turnkey and ready to enjoy the ultimate lake lifestyle. Price + GST. Buyer to verify suitability. (id:39198)
Property Details
Interior
Features
Main level Floor
Primary Bedroom
9'11'' x 12'5''Living room
12'7'' x 13'Kitchen
13'1'' x 9'3''Dining room
15'3'' x 6'11''Exterior
Features
Parking
Garage spaces -
Garage type -
Total parking spaces 1
Condo Details
Inclusions
Property History
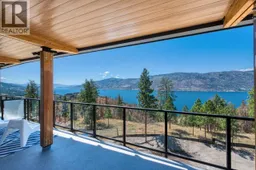 23
23
