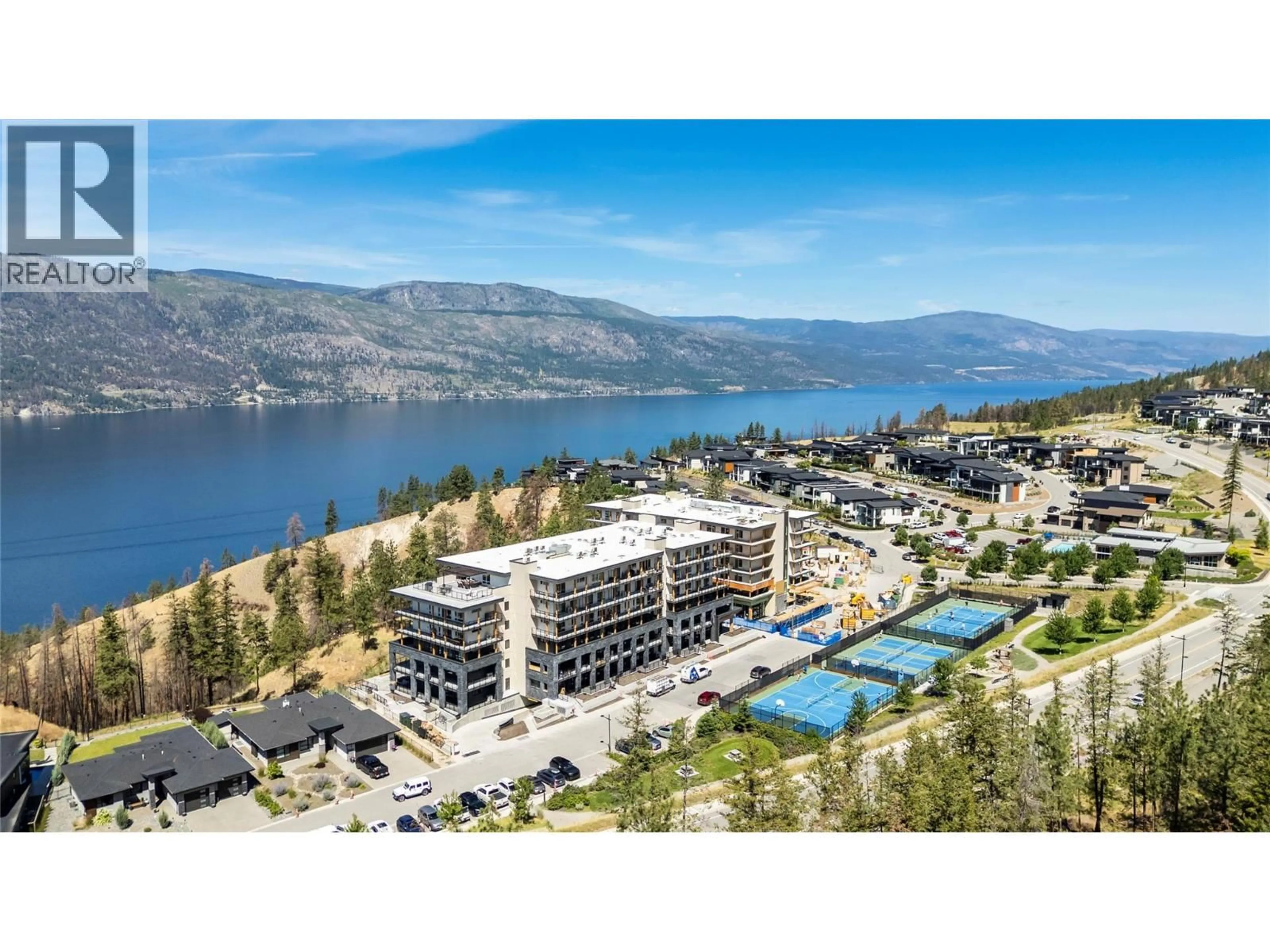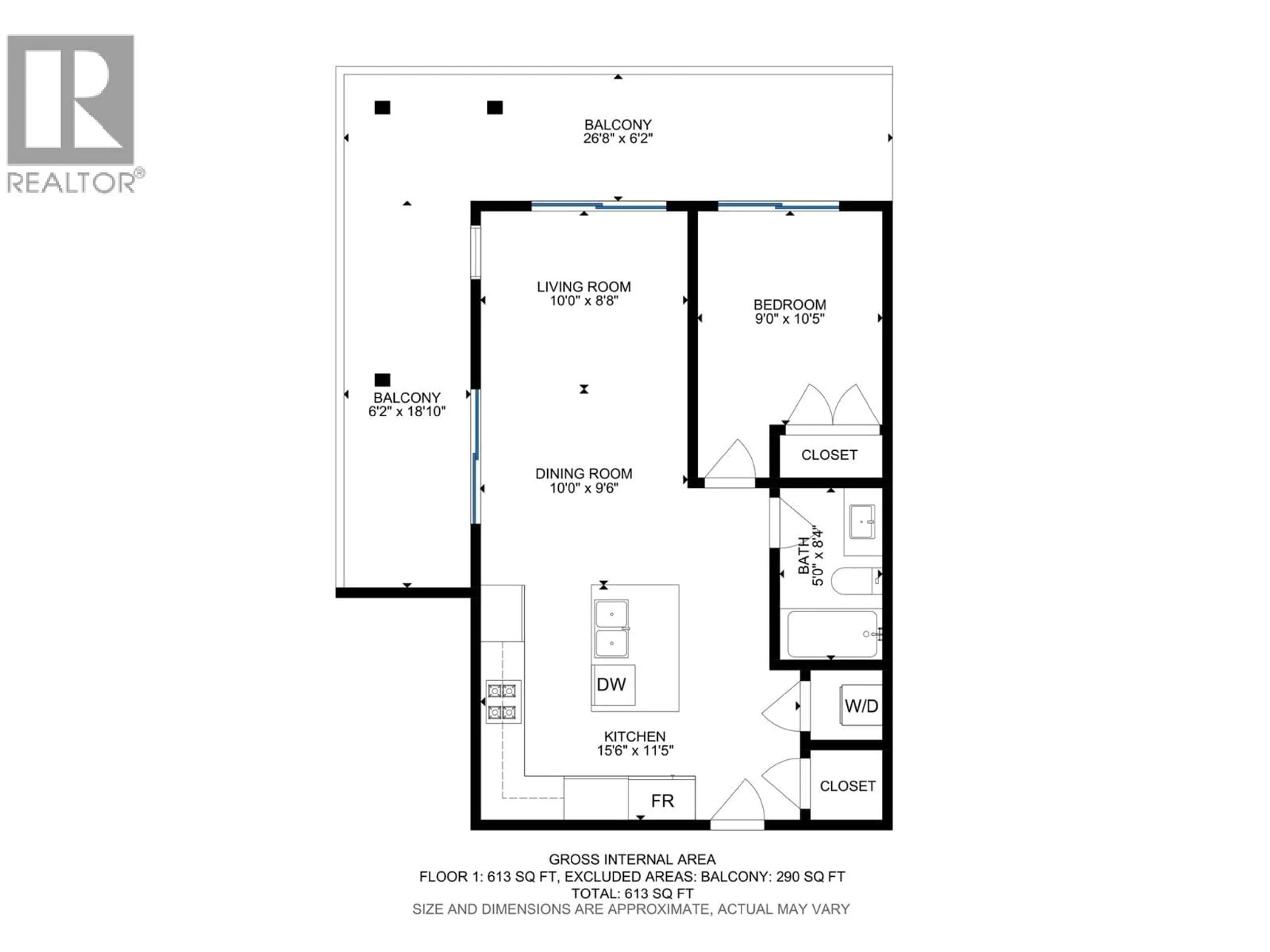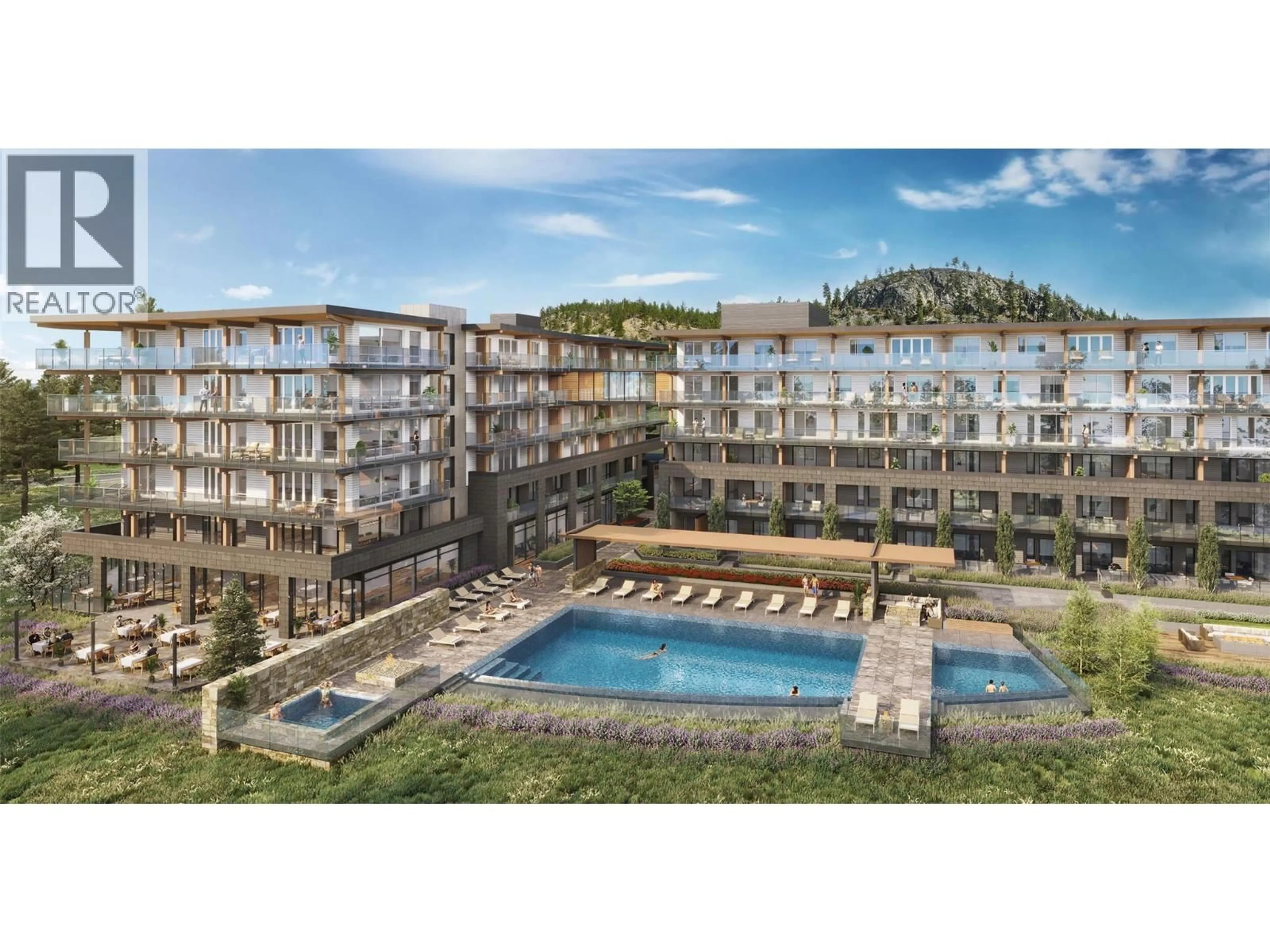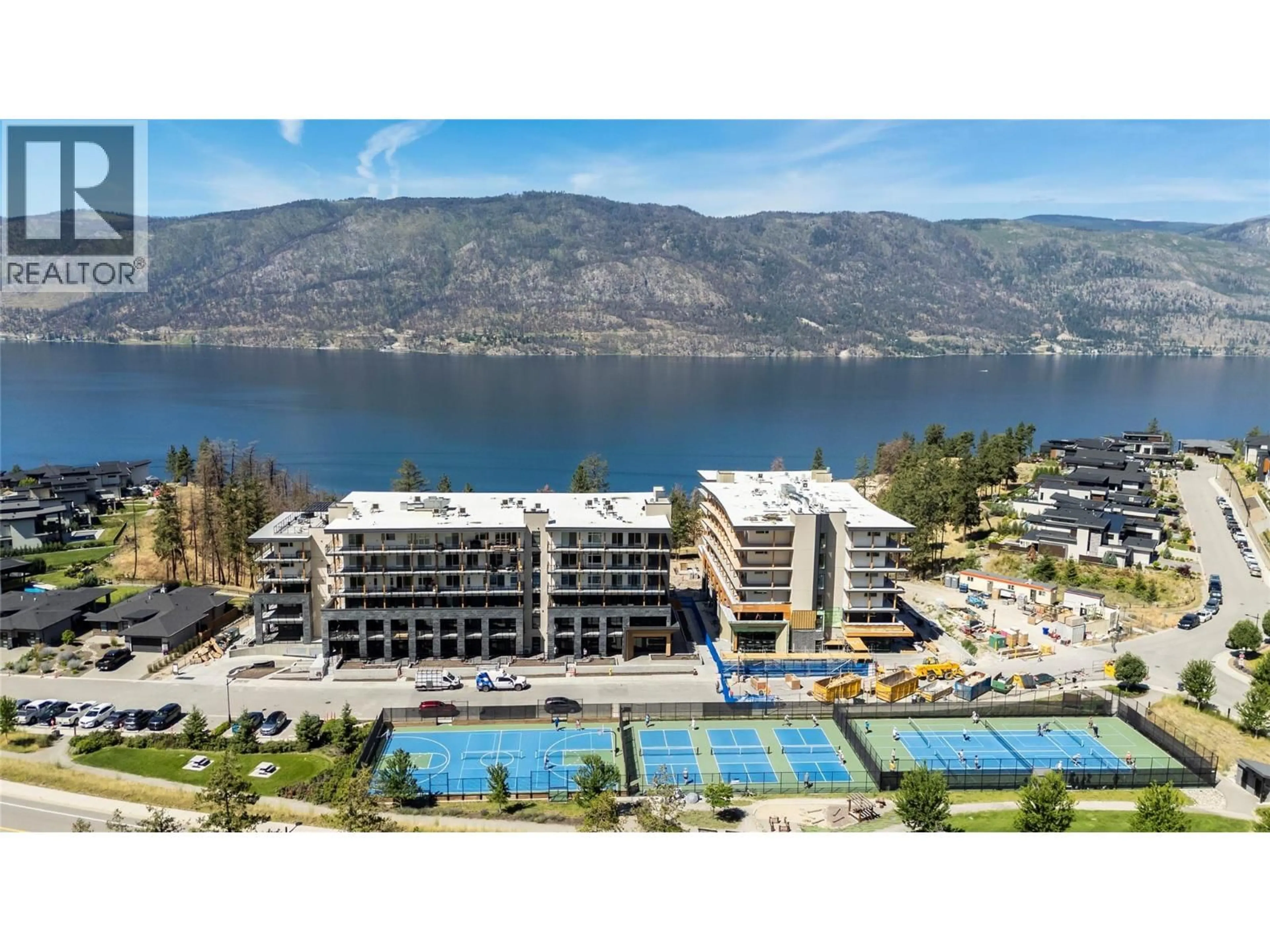501 - 9652 BENCHLAND DRIVE, Lake Country, British Columbia V4V1N3
Contact us about this property
Highlights
Estimated valueThis is the price Wahi expects this property to sell for.
The calculation is powered by our Instant Home Value Estimate, which uses current market and property price trends to estimate your home’s value with a 90% accuracy rate.Not available
Price/Sqft$825/sqft
Monthly cost
Open Calculator
Description
Welcome to Zara and enjoy Lakestone’s unparalleled waterfront setting! Enjoy the world-class resort-inspired amenities that include a private infinity pool, hot tub, steam room, sauna, fitness centre, fire pit, social lounge and event space, promenade retail shops, and a future restaurant. This brand new one bedroom home features an expansive wrap around balcony with a natural gas BBQ hookup and serene mountain views. The interior boasts superb finishings such as Engineered stone countertops and matching backsplash, Spacious kitchen islands for prep and entertaining Streamlined, cabinet-integrated refrigerator, Professional stainless steel gas cooktop, Electric wall oven, stainless steel microwave and a Bosch Dishwasher. Inside you will find In-suite water source heat pumps for heat and air conditioning, and a central domestic hot water system. Secure underground parking and storage included. Recreation-centric community with extensive resort-inspired amenities, including pickleball, tennis and basketball courts, Benchland and Waterside parks, community swim dock and 28 kilometer trail system for hiking and mountain biking. Pets welcome - up to two dogs, or two cats no size or weight restrictions. (id:39198)
Property Details
Interior
Features
Main level Floor
Living room
10' x 8'8''Other
6'2'' x 26'8''Other
6'2'' x 18'10''4pc Bathroom
5' x 8'4''Exterior
Features
Parking
Garage spaces -
Garage type -
Total parking spaces 1
Property History
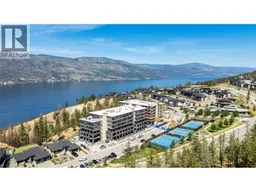 40
40
