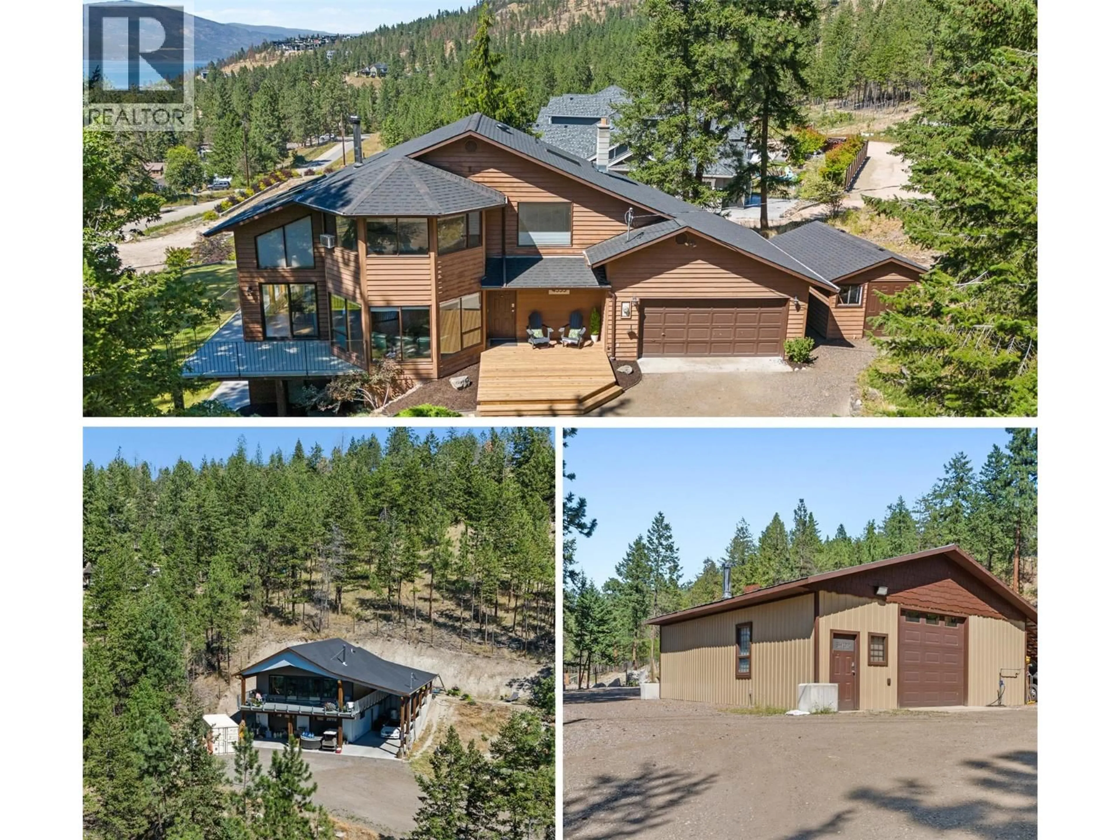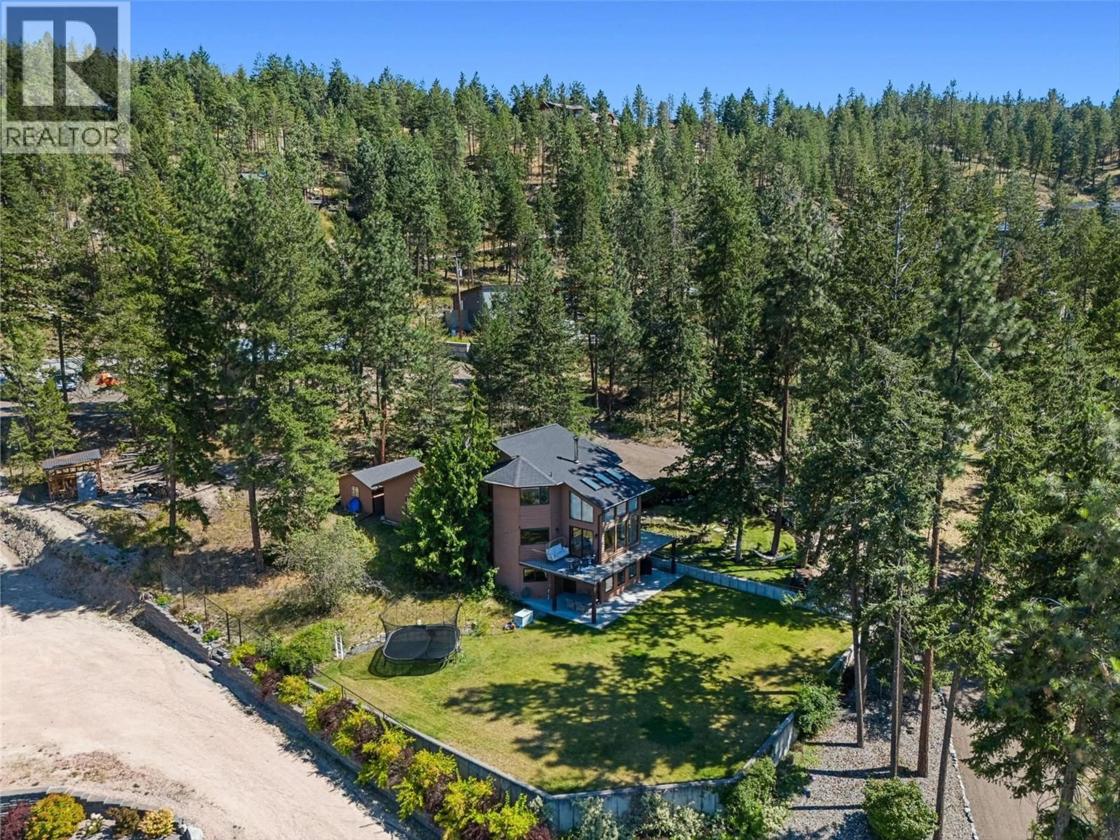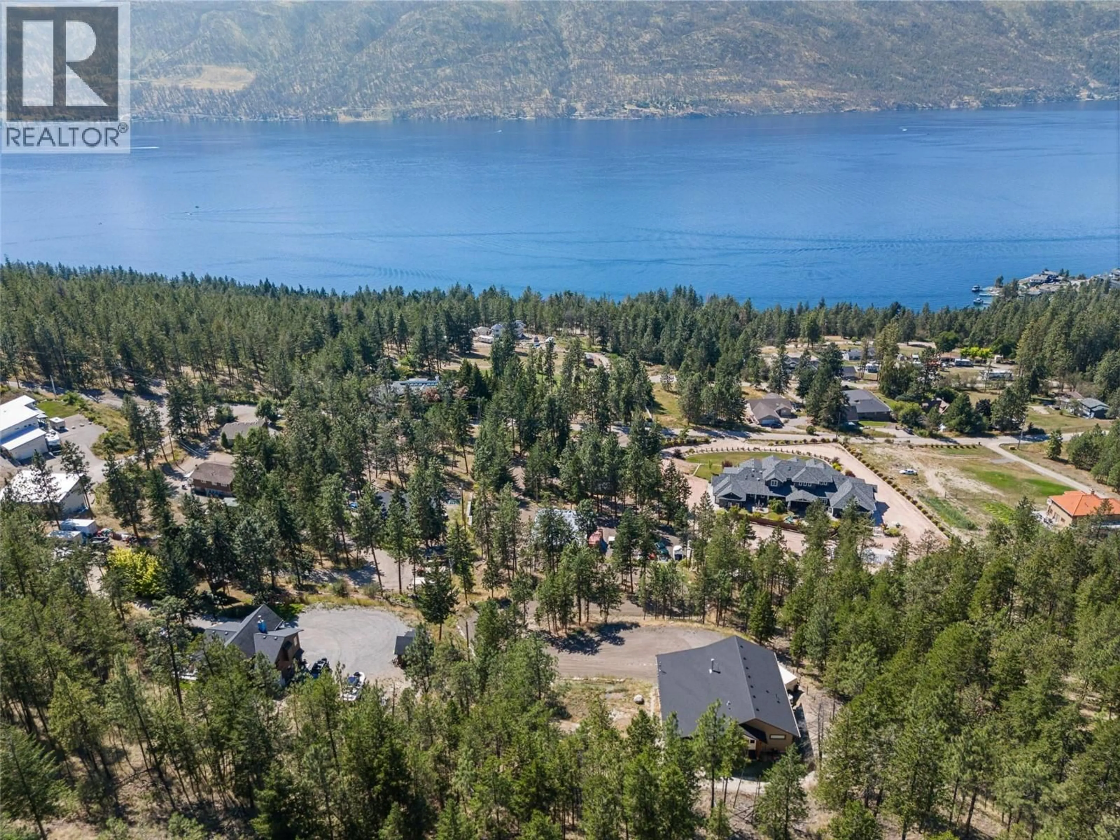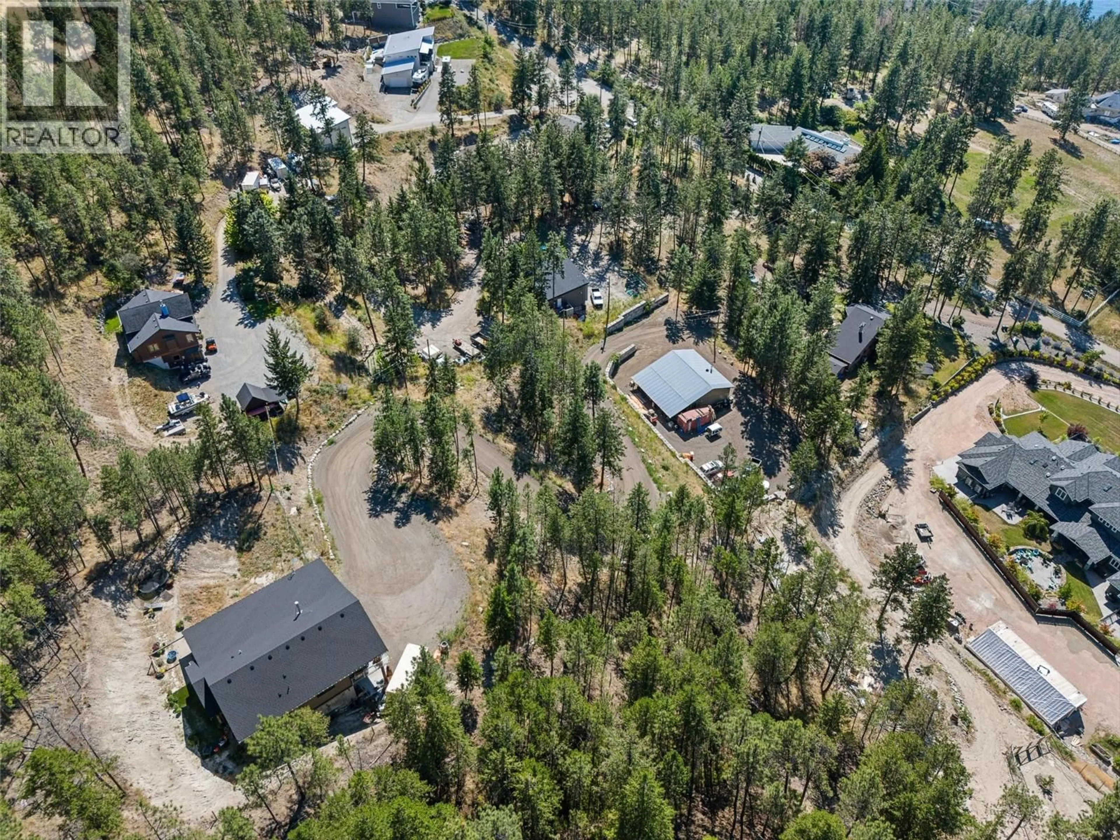4555 OTTLEY ROAD, Lake Country, British Columbia V4K1N1
Contact us about this property
Highlights
Estimated valueThis is the price Wahi expects this property to sell for.
The calculation is powered by our Instant Home Value Estimate, which uses current market and property price trends to estimate your home’s value with a 90% accuracy rate.Not available
Price/Sqft$936/sqft
Monthly cost
Open Calculator
Description
ACERAGE WITH TWO HOMES AND WORKSHOP. Escape to tranquility and multi-generational living at 4555 Ottley Road. This remarkable Lake Country acreage is designed to bring family together while still offering privacy, comfort, and breathtaking Okanagan Lake views. With both a main residence and a newer carriage home, the property is perfectly suited for extended family, guests, or rental income. The main residence features 3 bedrooms and 3.5 baths, highlighted by vaulted ceilings, expansive windows, and a seamless indoor-outdoor flow to a spacious view deck. A cozy wood burning stove and upgraded kitchen appliances add warmth and functionality to everyday living. The newer, approximately 1,500 sq. ft. 3-bedroom, 3-bath carriage home provides modern comfort and versatility. Its massive lake-view balcony is paired with a 50-ft. over-height carport, ideal for a large RV, plus an attached double garage. A detached 1,200 sq. ft. shop offers endless options for hobbyists, car enthusiasts, or woodworking projects. Mature landscaping, rolling green space, and panoramic lake views enhance the peaceful setting. Located on a quiet no-through road, this property combines seclusion with convenience just 5 minutes to pristine beaches and local amenities, and 10 minutes to Kelowna International Airport and UBC Okanagan. (id:39198)
Property Details
Interior
Features
Third level Floor
3pc Bathroom
4'9'' x 9'6''Bedroom
9'3'' x 10'0''3pc Ensuite bath
4'9'' x 9'5''Primary Bedroom
11'6'' x 13'3''Exterior
Parking
Garage spaces -
Garage type -
Total parking spaces 22
Property History
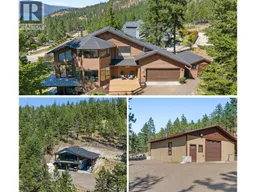 83
83
