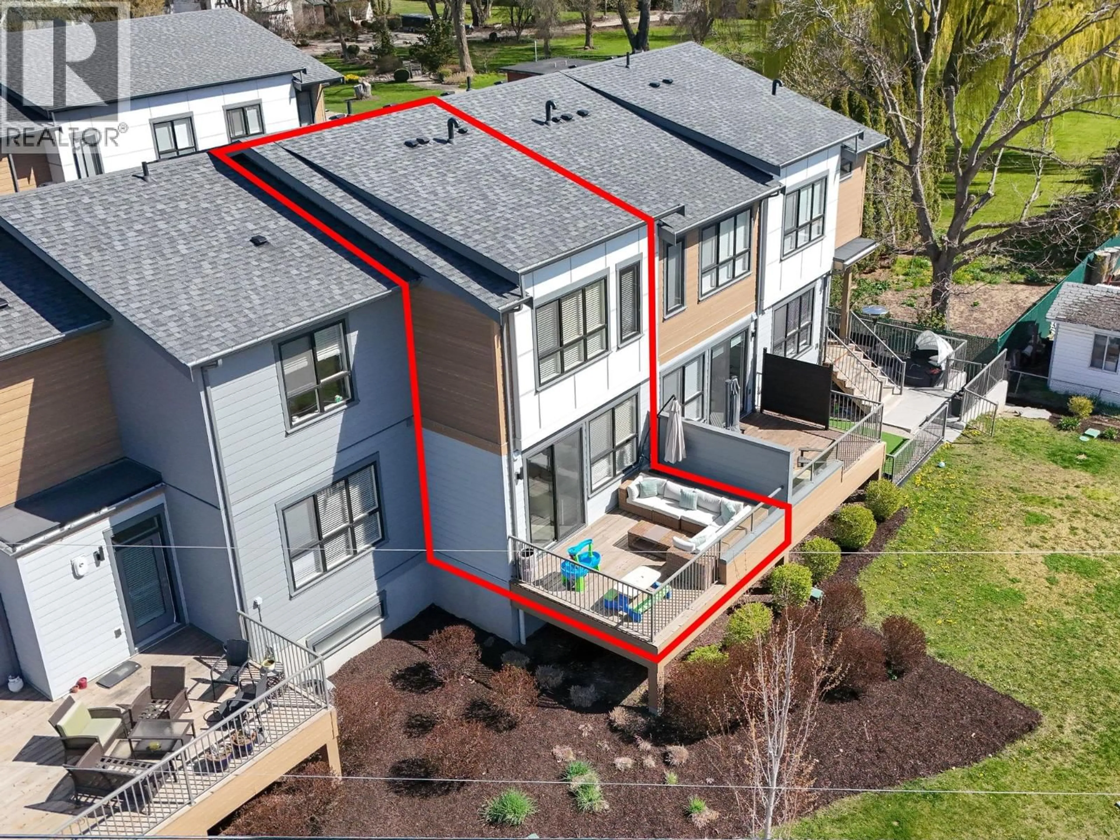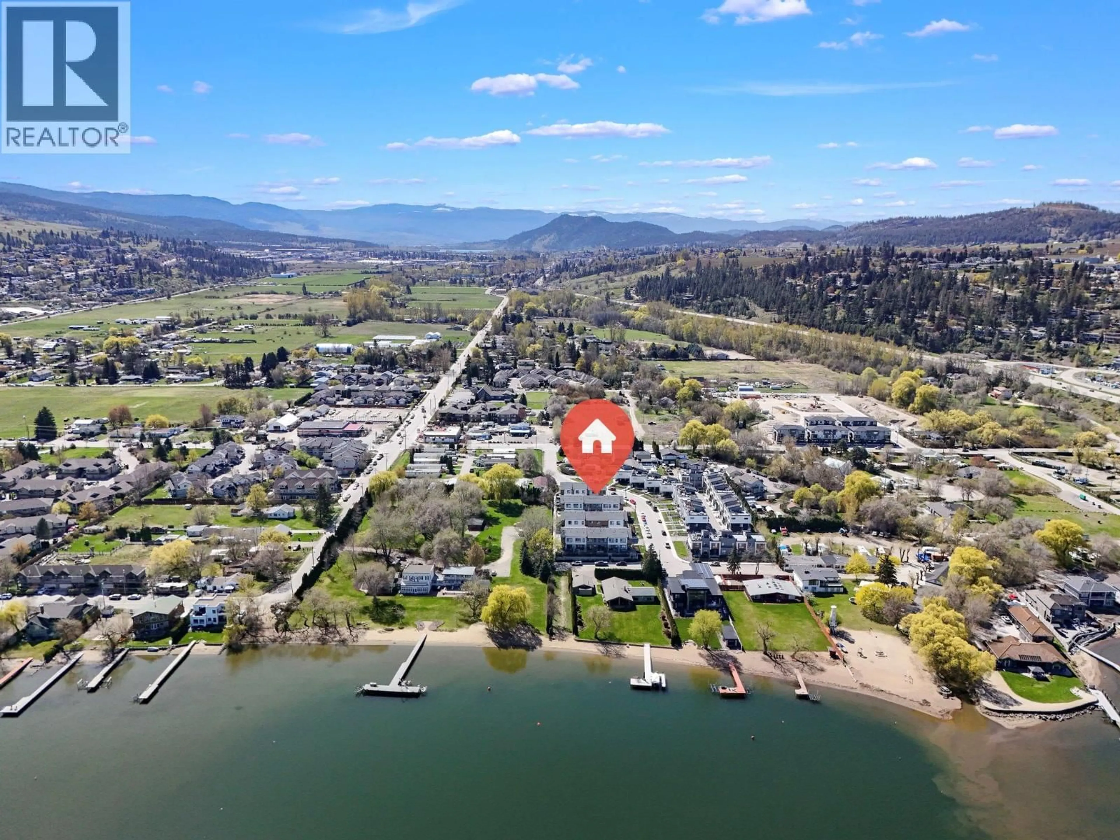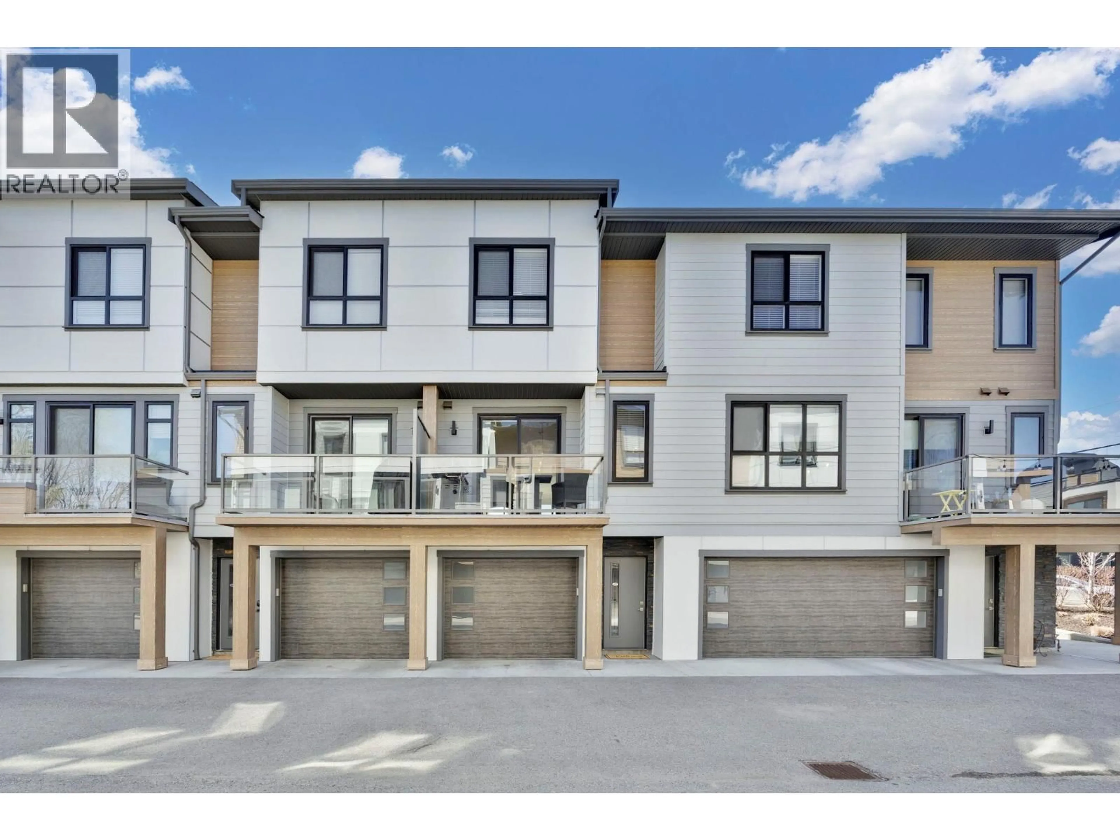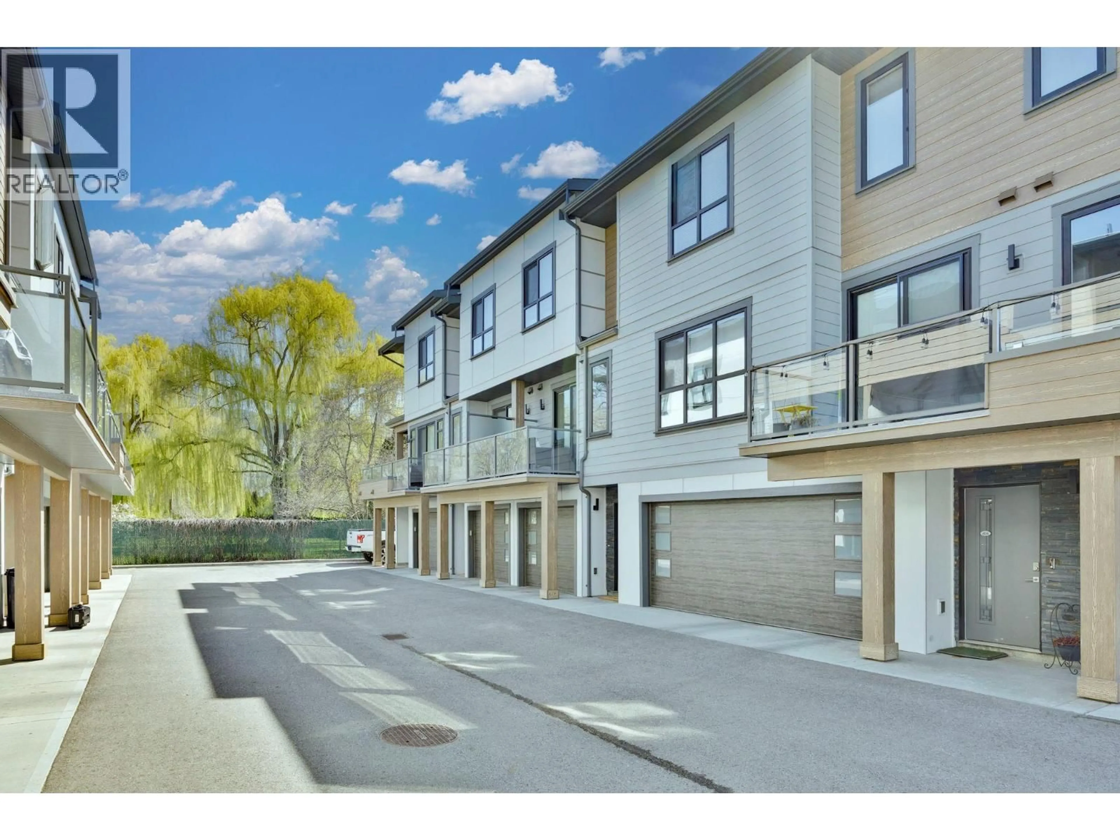403 - 11581 ROGERS ROAD, Lake Country, British Columbia V4V1X8
Contact us about this property
Highlights
Estimated valueThis is the price Wahi expects this property to sell for.
The calculation is powered by our Instant Home Value Estimate, which uses current market and property price trends to estimate your home’s value with a 90% accuracy rate.Not available
Price/Sqft$504/sqft
Monthly cost
Open Calculator
Description
A Must See. This 2 bedroom 2.5 bathroom townhome in Lake Country BC shows 10/10. Bright, open main floor with modern interior. Quartz countertops w/ island, stainless steel appliances, upgraded GAS range. Custom paint and pantry/cabinet. Finished powder room on main with large vanity. Upgraded Dimmer switches throughout. 2 large bedrooms upstairs. Ensuite with dual sinks and shower and walk-in closet. Main bath has a bathtub. 2 outdoor living spaces with large, south facing deck to enjoy those Okanagan summers, balcony off the front with a natural gas BBQ hookup and plenty of space for seating as it gets more shade throughout the day. Double car tandem garage with plenty of room for all of your toys plus visitor parking spaces and plenty of road parking. Lake Access? Less than 100 steps from the front door to Wood Lake- live the Okanagan Lifestyle. Jump on the Rail Trail and bike around Okanagan Lake right back to your front door. Close to restaurants, shopping, beaches and recreation. Investor? Snow Bird? Family? Working professional? Looking for a Vacation Property? make an appt. today! Lake Country is one of the fastest growing communities, get into the market NOW. School bus for elementary school. 15 mins to UBCO and Kelowna International Airport. Turtle Bay Marina within walking distance. Easily access Big White or Silver Star. (id:39198)
Property Details
Interior
Features
Main level Floor
2pc Bathroom
4'7'' x 7'4''Kitchen
12' x 13'8''Dining room
15'2'' x 9'10''Living room
15'2'' x 13'1''Exterior
Parking
Garage spaces -
Garage type -
Total parking spaces 2
Condo Details
Inclusions
Property History
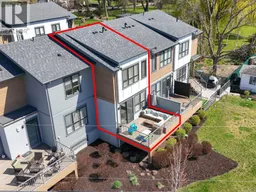 34
34
