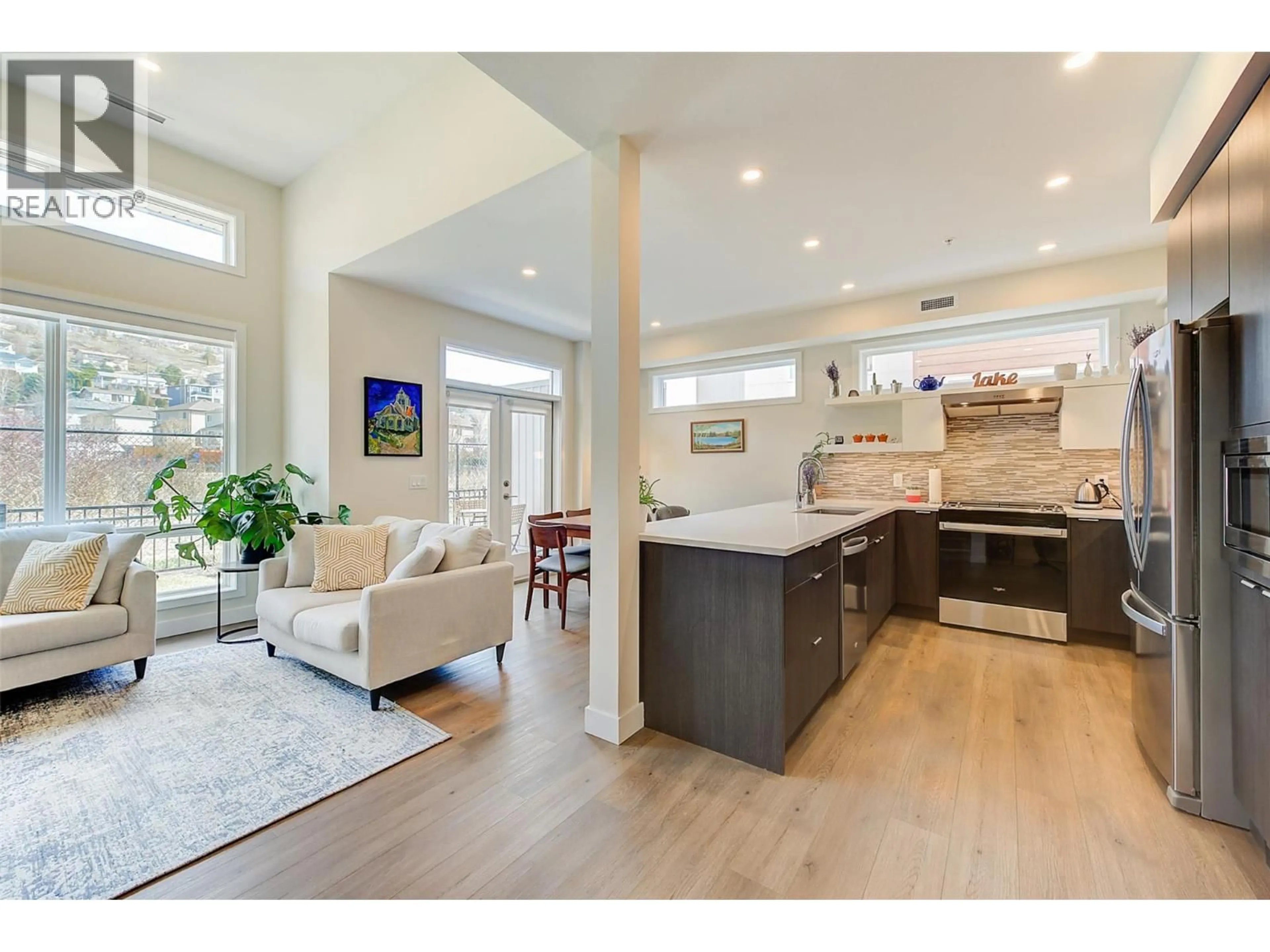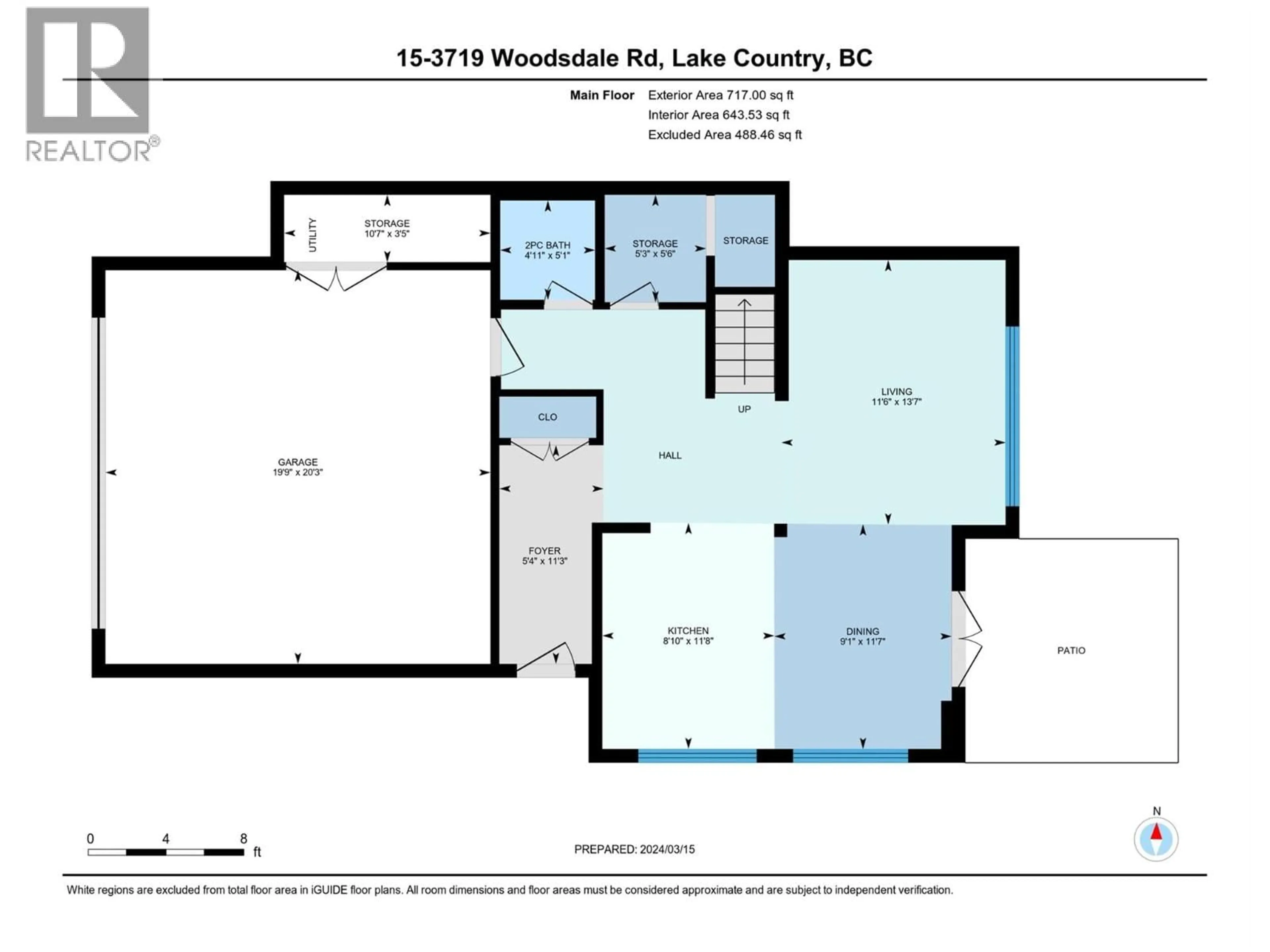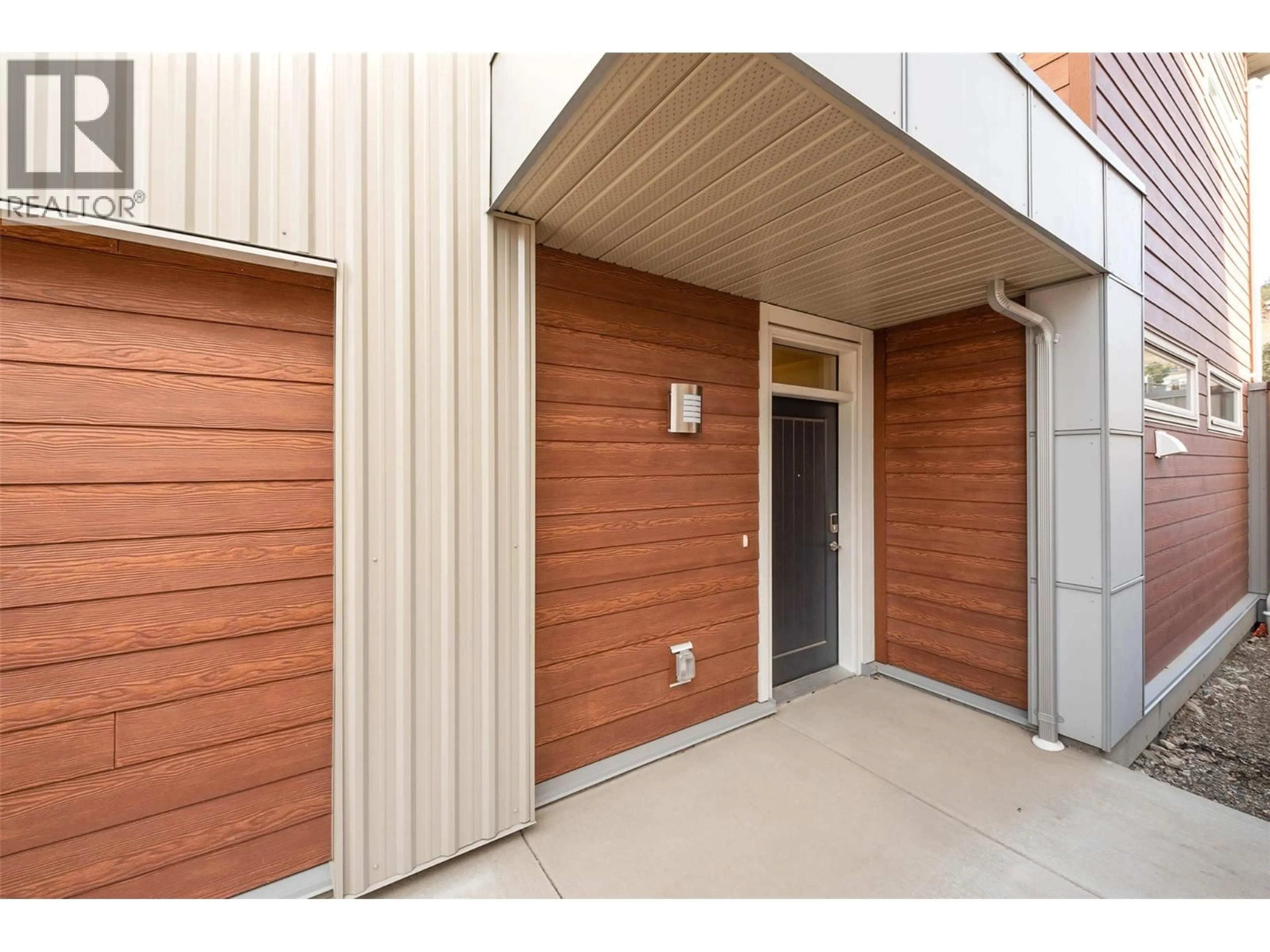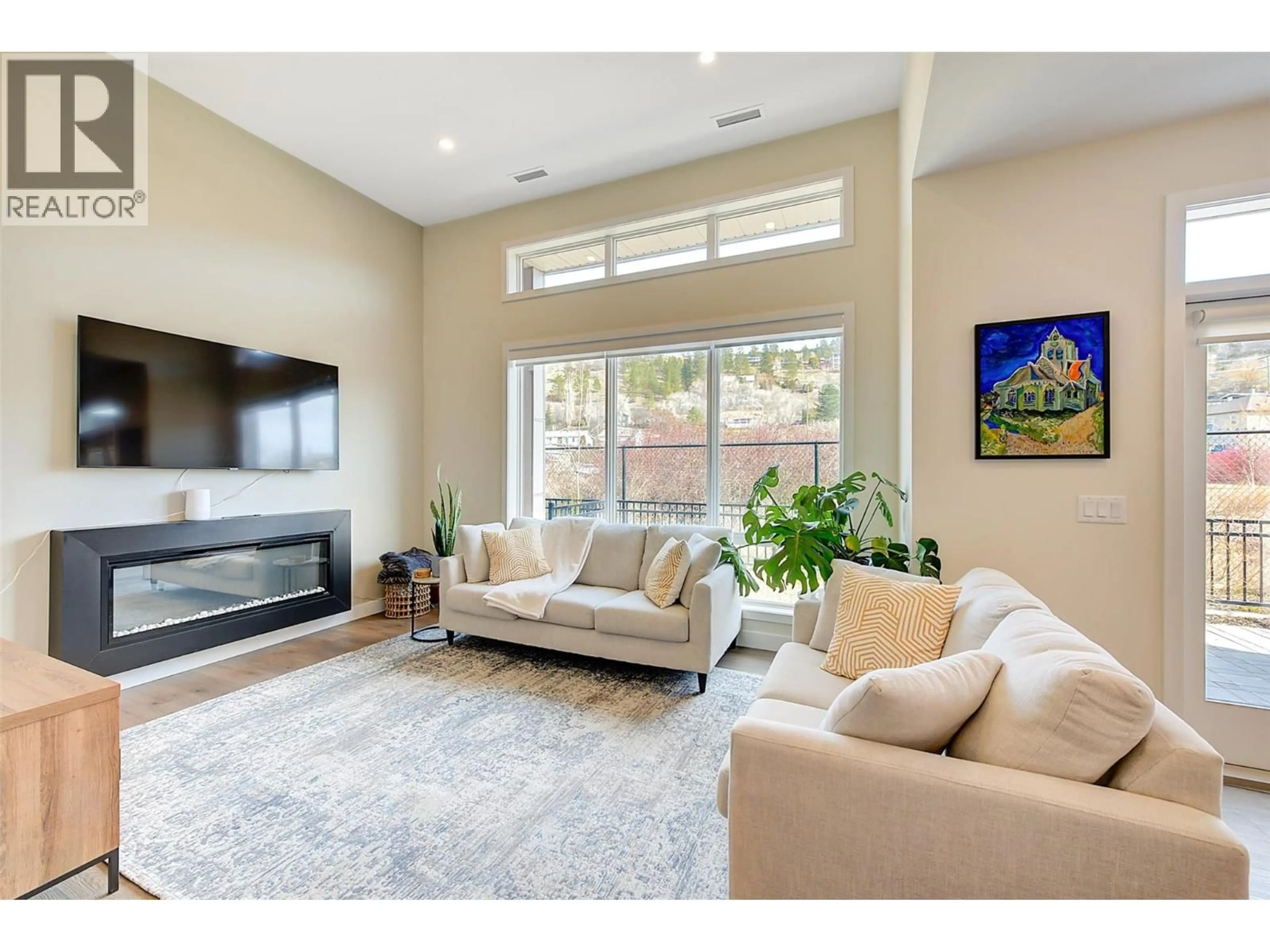15 - 3719 WOODSDALE ROAD, Lake Country, British Columbia V4V1X2
Contact us about this property
Highlights
Estimated valueThis is the price Wahi expects this property to sell for.
The calculation is powered by our Instant Home Value Estimate, which uses current market and property price trends to estimate your home’s value with a 90% accuracy rate.Not available
Price/Sqft$407/sqft
Monthly cost
Open Calculator
Description
This stunning 2023 built corner unit in Lake Country offers premium living with the rare Swell B floor plan, designed with fewer stairs than most townhomes in the area, making daily living more convenient and accessible. Backing directly onto the Rail Trail, enjoy added privacy and easy access to outdoor recreation. The open concept main floor boasts a modern kitchen with two toned cabinetry, quartz countertops, quality stainless steel appliances including a gas stove, and a large peninsula island. The spacious living room features an upgraded fireplace and flows seamlessly to a large patio with a gas BBQ outlet. High ceilings and abundant natural light enhance the home’s inviting feel. Upstairs, the primary suite includes a large walk in closet and ensuite with dual vanities, beautiful tile work, and a glass shower. Two additional bedrooms, a full guest bath, and a spacious laundry room complete this floor. The upstairs loft offers versatility as a flex space, home office, gym, or potential fourth bedroom, with direct access to the private rooftop deck, ready for your hot tub. A ground level outdoor storage unit provides convenient space for bikes, tires, and seasonal decor. Additional features include central air, central vacuum for both the home and garage, a garden plot, and a fenced yard. Located across from tennis courts, parks, Wood Lake, and the dog beach, with UBCO and the airport just minutes away. NO GST! (id:39198)
Property Details
Interior
Features
Third level Floor
Other
11'4'' x 17'2''Loft
17'5'' x 16'10''Exterior
Parking
Garage spaces -
Garage type -
Total parking spaces 2
Property History
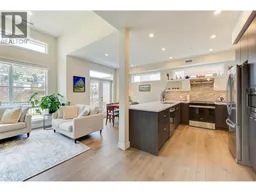 55
55
