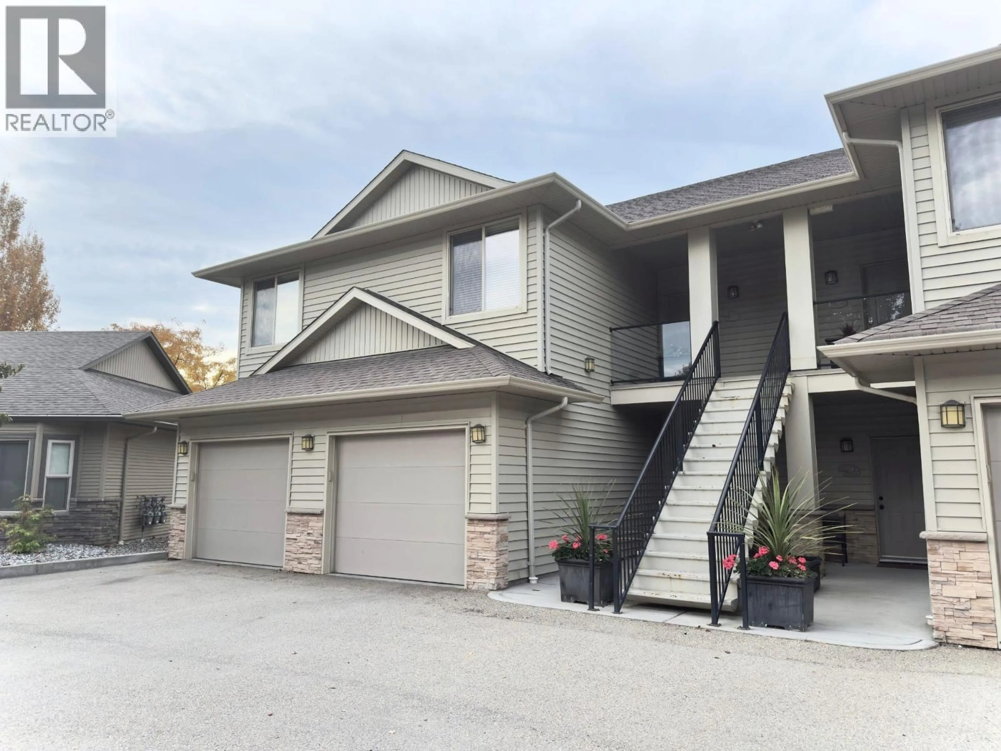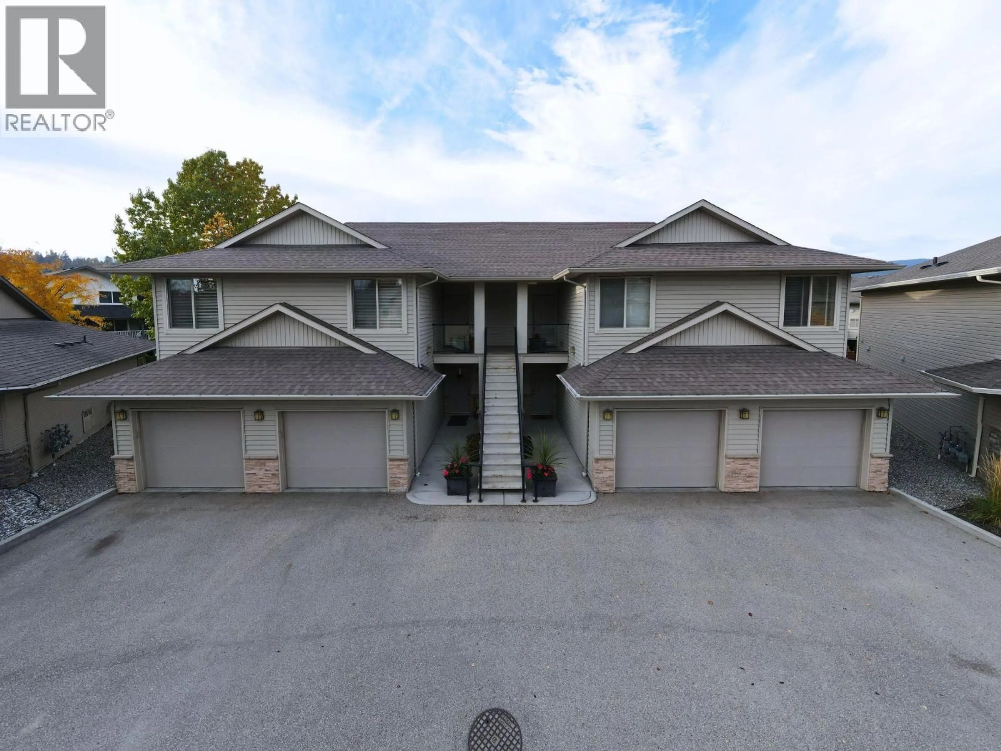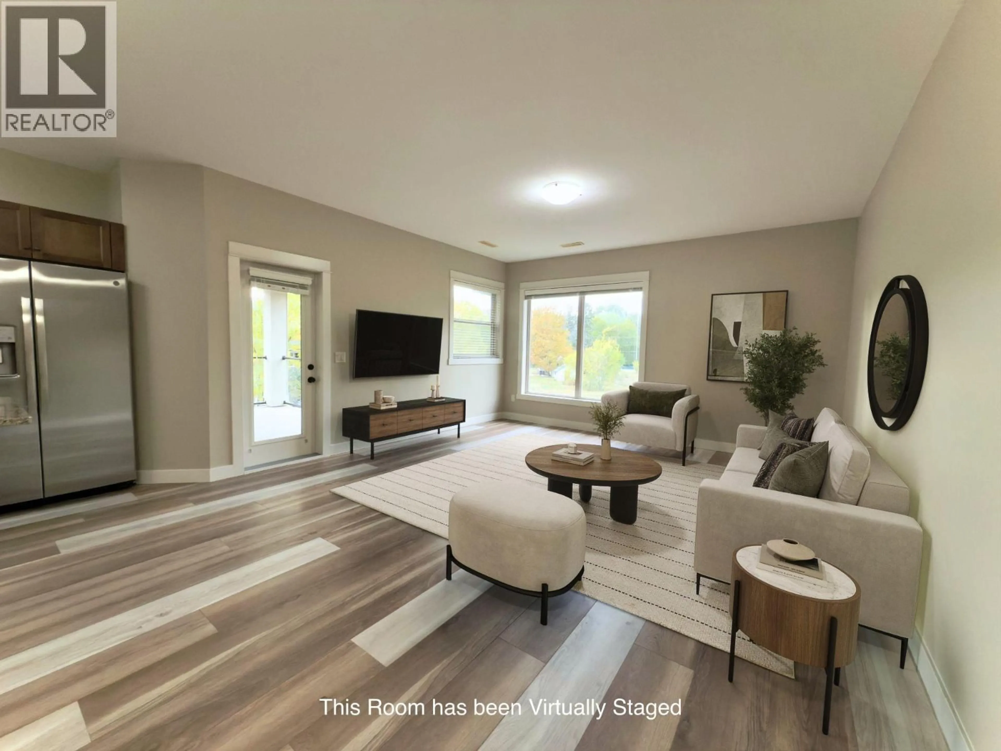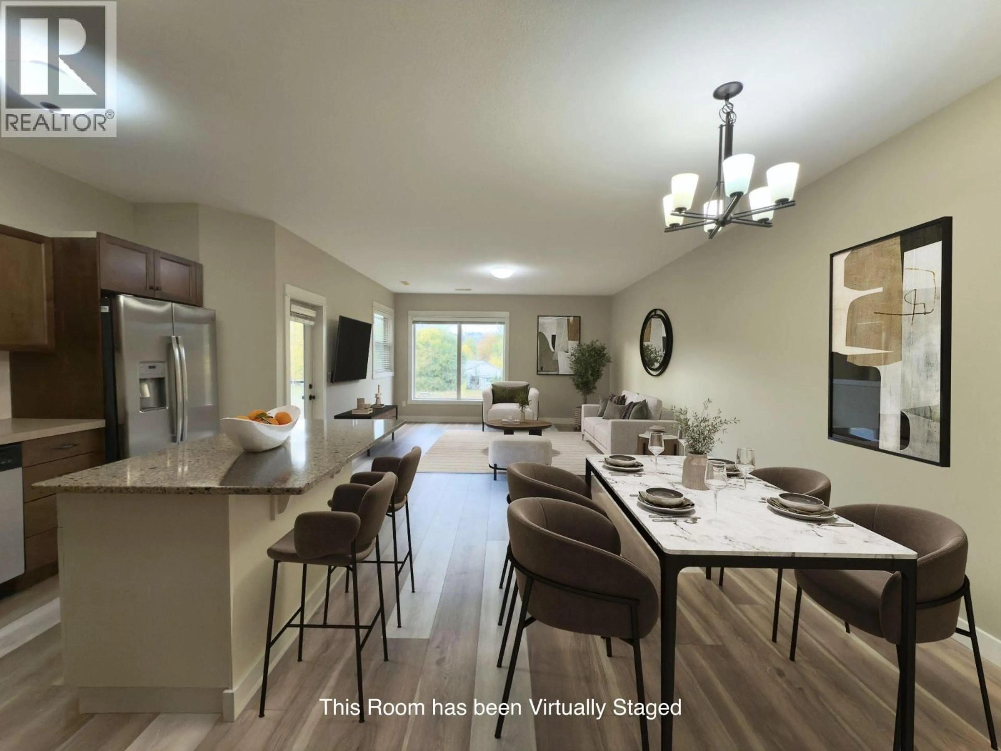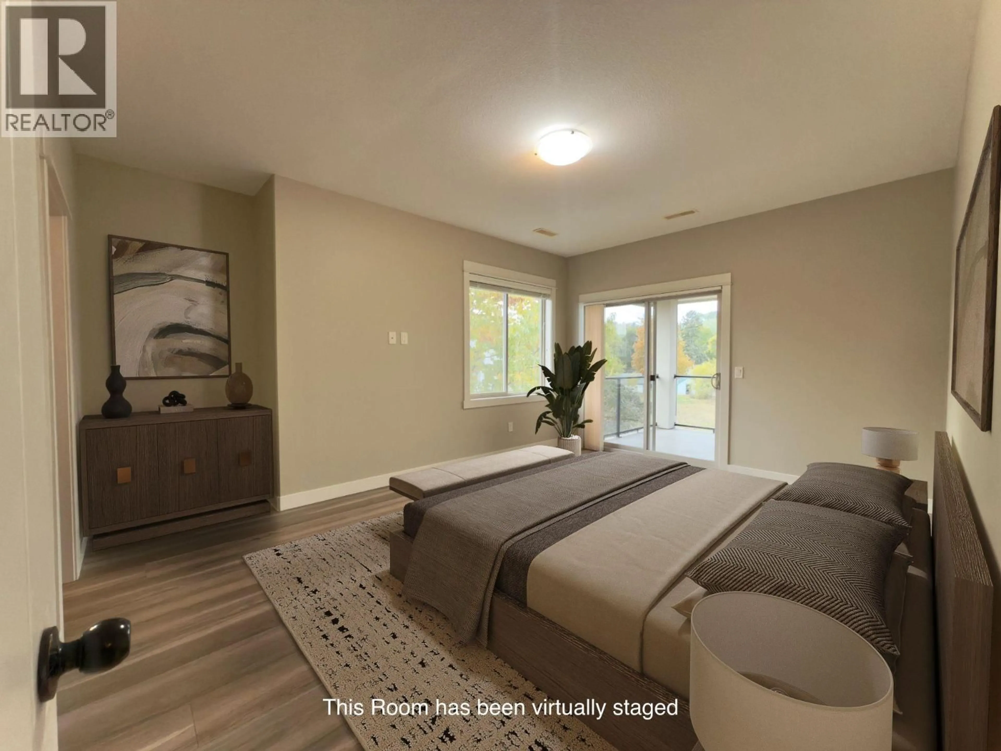603 - 3350 WOODSDALE ROAD, Lake Country, British Columbia V4V1X6
Contact us about this property
Highlights
Estimated valueThis is the price Wahi expects this property to sell for.
The calculation is powered by our Instant Home Value Estimate, which uses current market and property price trends to estimate your home’s value with a 90% accuracy rate.Not available
Price/Sqft$453/sqft
Monthly cost
Open Calculator
Description
Lake life made easy just steps from the water in beautiful Lake Country! This beautifully updated 3-bedroom, 2-bath townhome sits in the heart of Lake Country, just steps to Wood Lake and Beasley Park through a private coded gate. So easy to head out paddle boarding, bike or stroll the Rail Trail, with coffee shops, restaurants, and schools all close by. Inside, enjoy fresh updates including new flooring, modern countertops, and stainless steel appliances. The open-concept layout is bright and welcoming, and the primary suite offers a walk-in closet and 3-piece ensuite. Relax on your private covered balcony. Additional perks include an attached single-car garage, pet-friendly bylaws (2 dogs, 2 cats, or 1 of each), and a well-managed, beautifully maintained complex. This move-in-ready home delivers effortless Okanagan living. (id:39198)
Property Details
Interior
Features
Main level Floor
Bedroom
13'1'' x 11'4''Primary Bedroom
15'8'' x 15'Dining room
11' x 10'Laundry room
3' x 3'Exterior
Parking
Garage spaces -
Garage type -
Total parking spaces 1
Condo Details
Inclusions
Property History
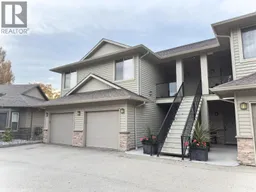 28
28
