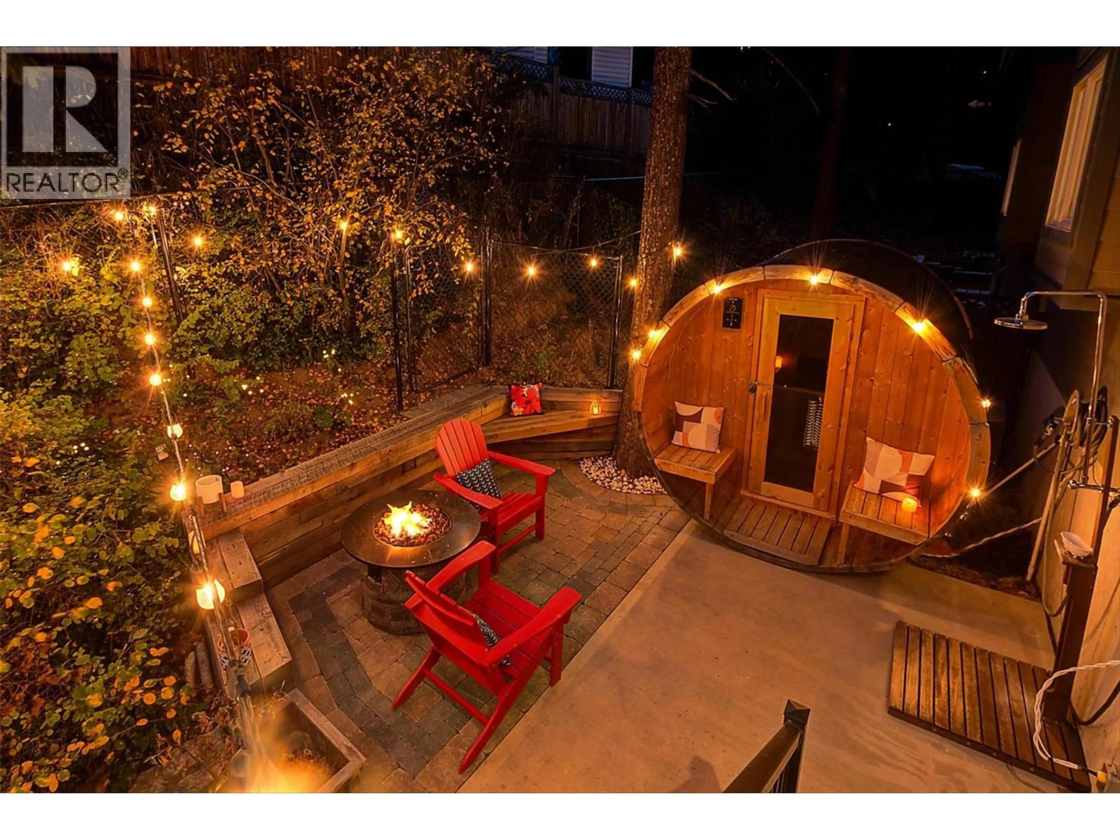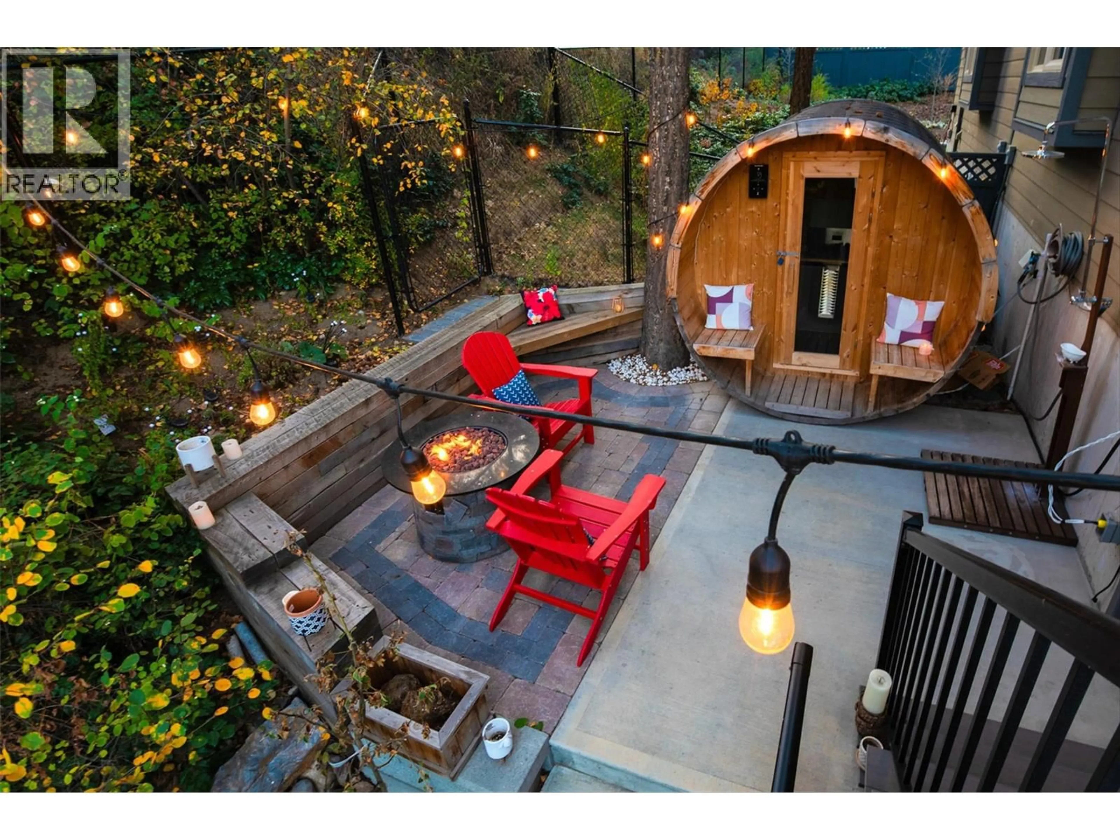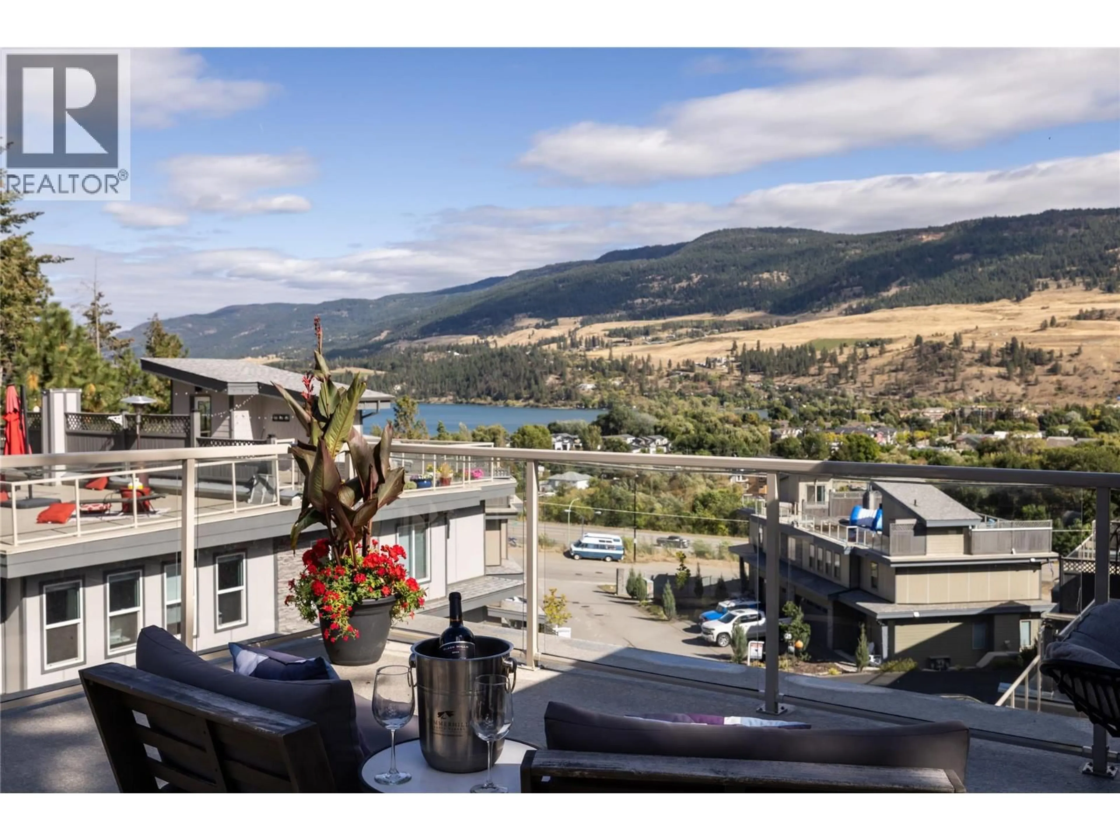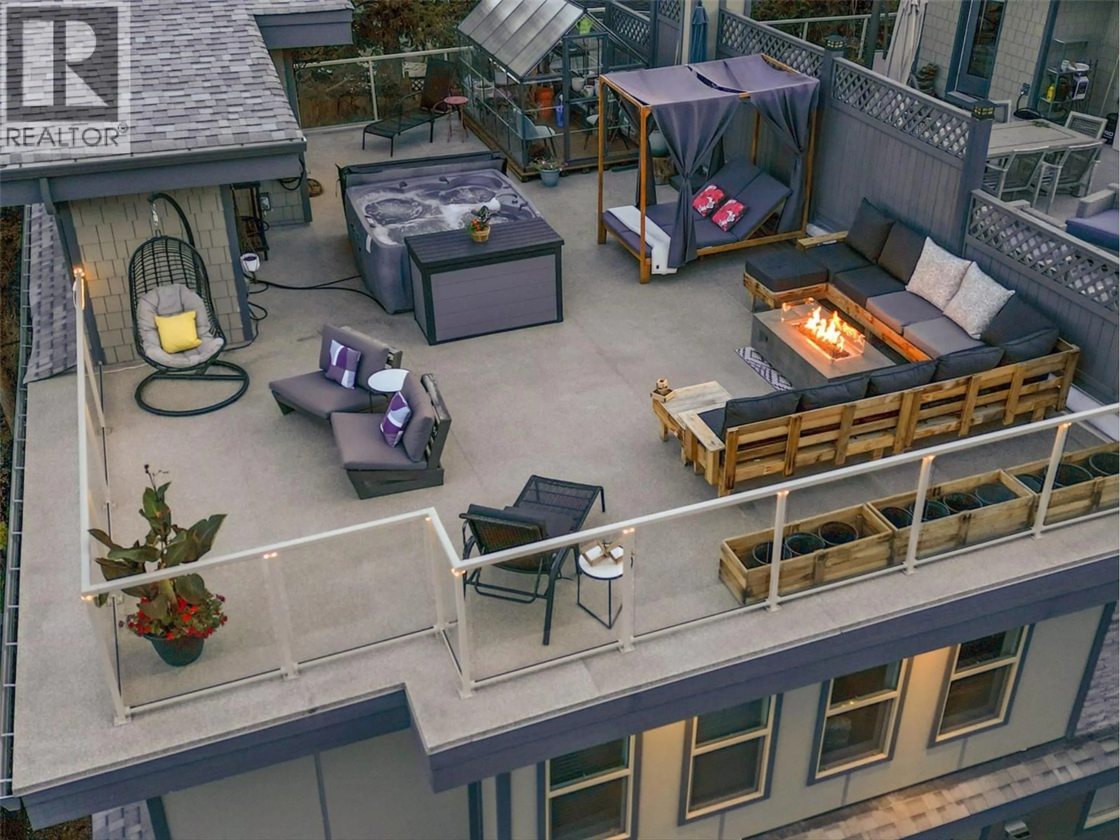13 - 2893 ROBINSON ROAD, Lake Country, British Columbia V4V1H8
Contact us about this property
Highlights
Estimated valueThis is the price Wahi expects this property to sell for.
The calculation is powered by our Instant Home Value Estimate, which uses current market and property price trends to estimate your home’s value with a 90% accuracy rate.Not available
Price/Sqft$450/sqft
Monthly cost
Open Calculator
Description
MASSIVE ROOFTOP PATIO, with unobstructed views of LAKE and MOUNTAINS. Rooftop HOT TUB and Rooftop GREENHOUSE included!! Personal gas-powered WINE BARREL SAUNA both dry or steam included! Outdoor shower for cold exposure after sauna session, personal spa experience at home! Upgrades include landscaping with built-in bench around fire pit and beautiful patio stone area. Unit has total of 4 beds & 4 baths! Only unit with NO CARPET, beautiful scratch-proof flooring. FINISHED WALK-OUT BASEMENT with PRIVATE ENTRANCE. HUGE bright kitchen with large island, modern quartz countertops, walk-in pantry, and beautiful cabinetry! OPEN CONCEPT living and dining room off kitchen with TWO fireplaces and high ceilings. Easily access BBQ, fire pit or sauna from quaint wrap around porch off kitchen to backyard. Oversized MASTER bedroom with WALK-IN closet, gorgeous ENSUITE BATHROOM with his and her sinks, private toilet room, and luxurious freestanding soaker tub! Backyard faces south, sun all day! Mature trees and lush vegetated hillside provide privacy, shade, and tranquility. Large 2 car GARAGE with built in cabinets and storage shelves. NO pet restrictions, dog pen, dog friendly community. Walking distance to Starbucks, yoga studio, Pub, Marina, Restaurants, local shops, etc. Easy access to paved bike and walking trail around Wood Lake with access to Okanagan Rail Trail, picnic area, beach, and off-leash dog park with beach, etc. (id:39198)
Property Details
Interior
Features
Lower level Floor
Utility room
9'10'' x 3'1''Bedroom
9'10'' x 14'4''3pc Ensuite bath
9'10'' x 6'4''Exterior
Parking
Garage spaces -
Garage type -
Total parking spaces 3
Condo Details
Inclusions
Property History
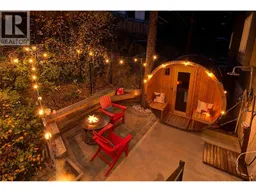 56
56
