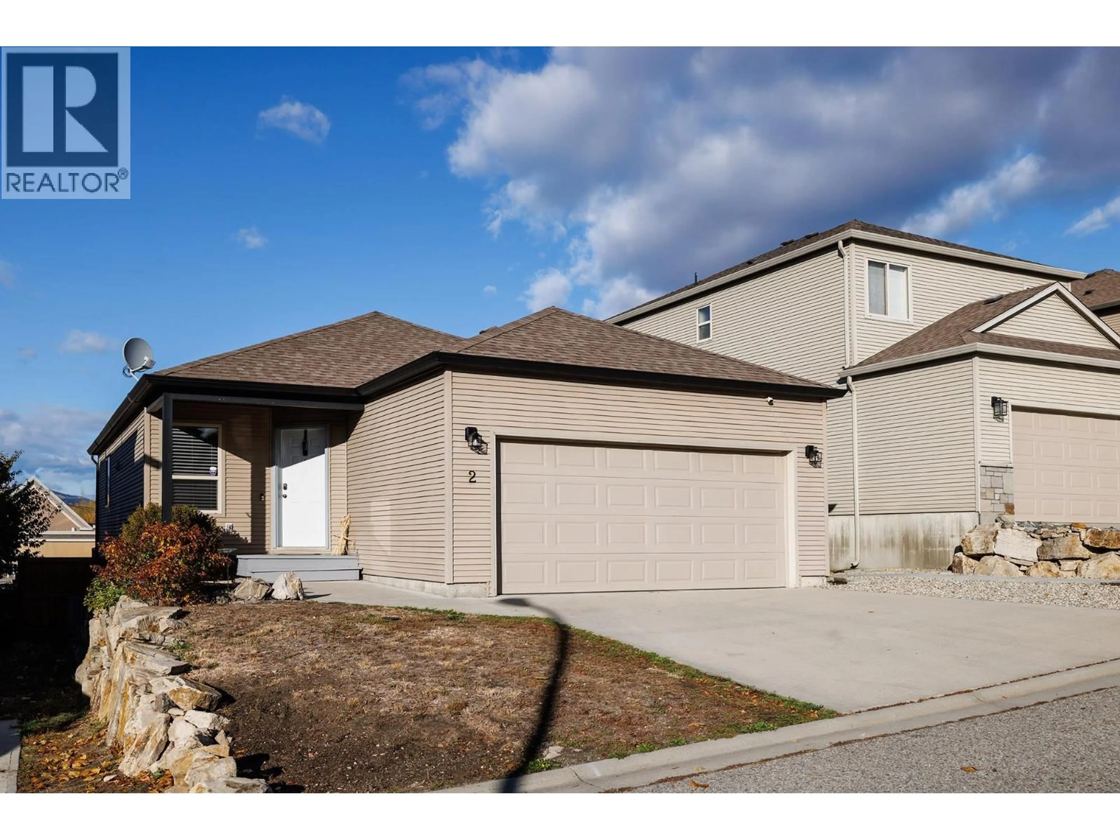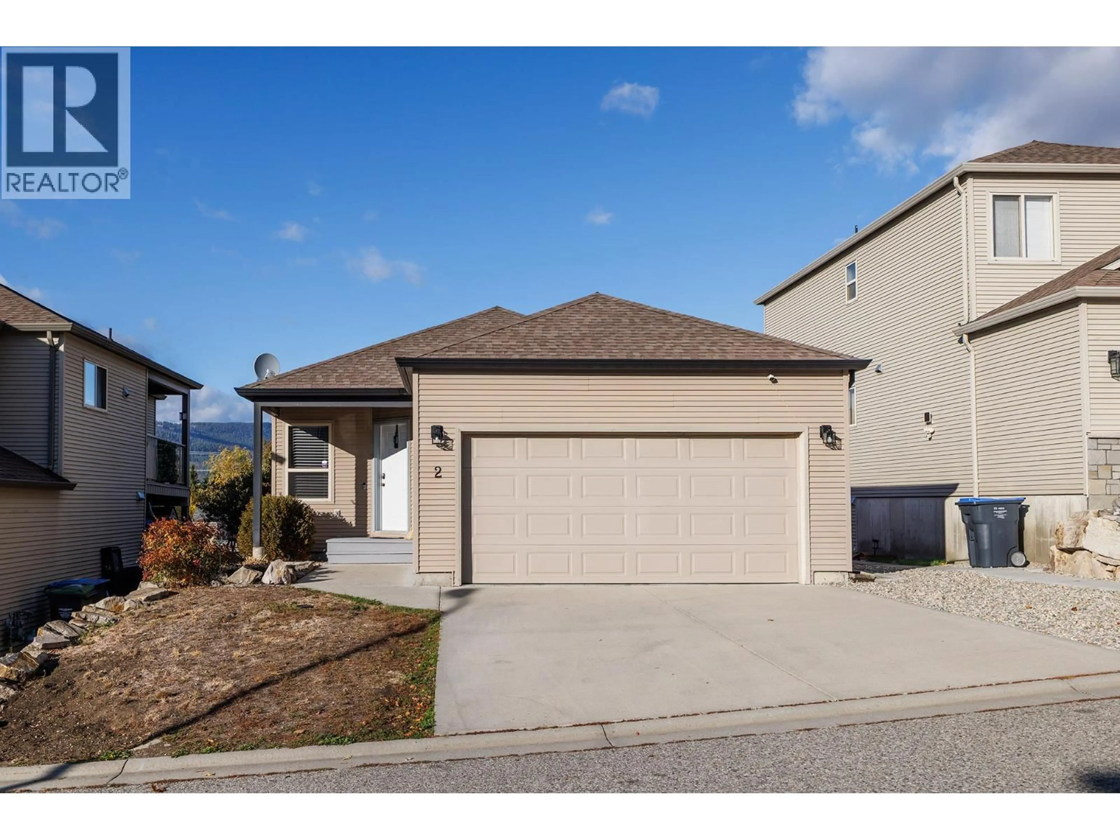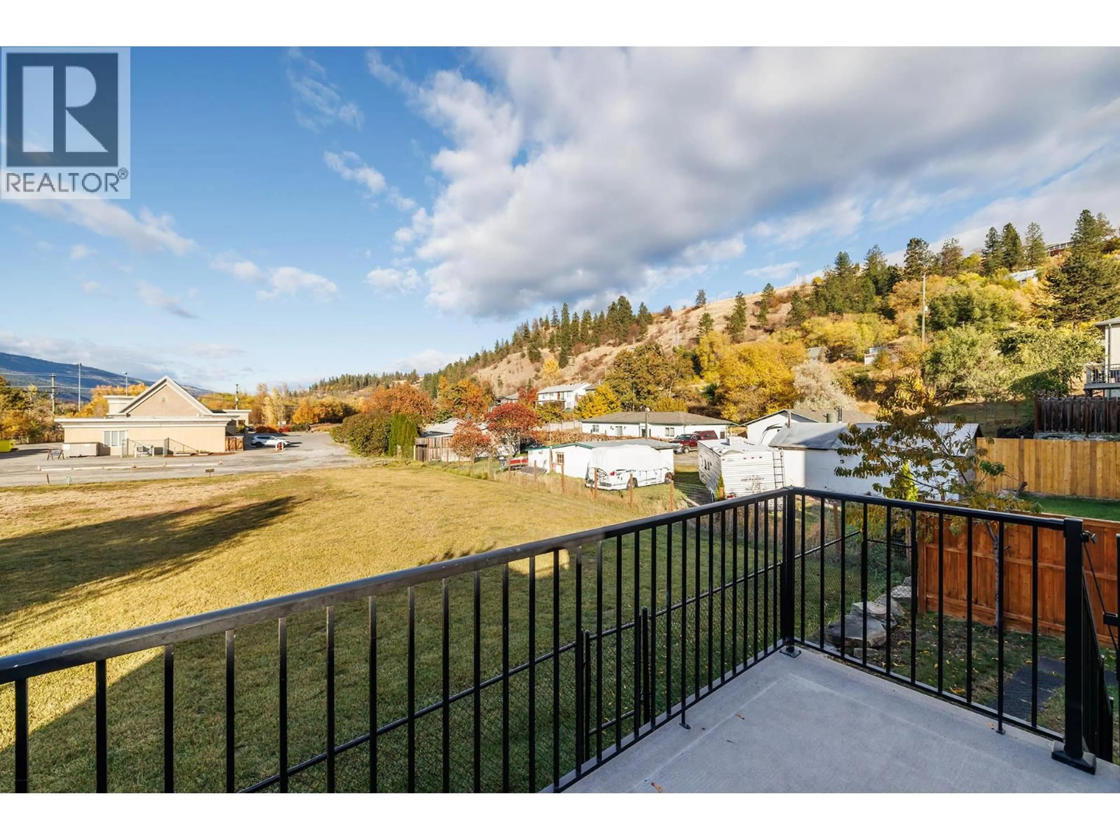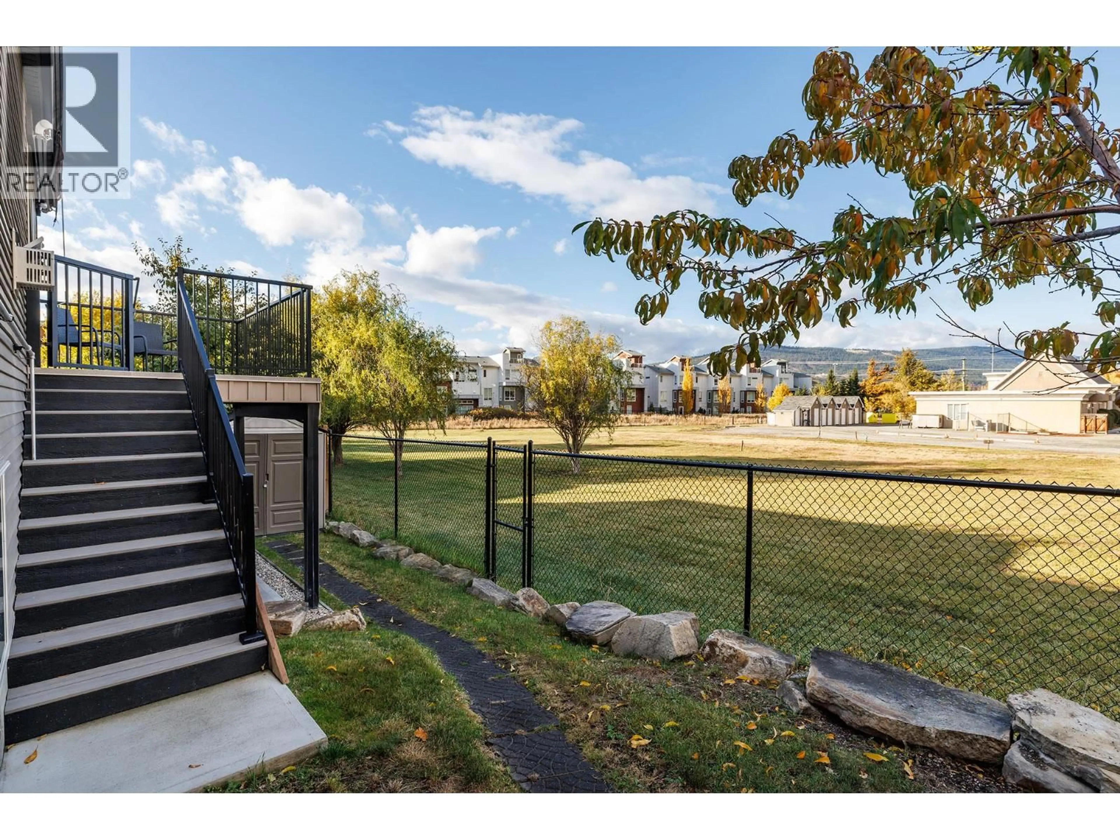2 - 11392 LODGE ROAD, Lake Country, British Columbia V4V1X2
Contact us about this property
Highlights
Estimated valueThis is the price Wahi expects this property to sell for.
The calculation is powered by our Instant Home Value Estimate, which uses current market and property price trends to estimate your home’s value with a 90% accuracy rate.Not available
Price/Sqft$394/sqft
Monthly cost
Open Calculator
Description
The ideal first home with income potential. Set in the heart of Lake Country, this bright & beautifully maintained home features a flexible 5-bedroom layout with a self-contained 2-bedroom suite perfect for first-time buyers seeking a mortgage helper or families needing space for extended or visiting family. The main level offers three bedrooms on one floor, a spacious open-concept design with vaulted ceilings, & mountain views. A gas fireplace centers the living room, flowing seamlessly into the dining area & a freshly updated kitchen with repainted white shaker cabinetry, granite countertops, stainless steel appliances, & a breakfast peninsula ideal for casual dining. Step outside to the covered deck to enjoy morning coffee or sunsets overlooking the landscaped yard. The primary suite includes a walk-in closet & 4-piece ensuite, while two additional bedrooms & a full bath complete the level. The bright lower-level suite offers a separate entrance, full kitchen, dining area, cozy gas fireplace, & direct walkout to a covered patio & fenced backyard. Recent updates include fresh paint , refinished kitchen cabinets and new carpet, ensuring a move-in-ready home with nothing left to do. Additional features include two laundry areas, ample storage, a double garage with built-in shelving, & RV/boat parking. Located in a peaceful Lake Country community near schools, shops, trails and wineries, this home perfectly blends comfort, versatility, & long-term value. (id:39198)
Property Details
Interior
Features
Main level Floor
4pc Ensuite bath
8'8'' x 4'11''Primary Bedroom
12'8'' x 11'0''3pc Bathroom
4'11'' x 7'6''Other
19'6'' x 19'6''Exterior
Parking
Garage spaces -
Garage type -
Total parking spaces 4
Property History
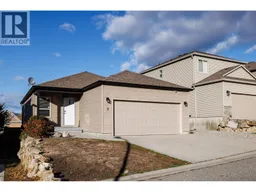 32
32
