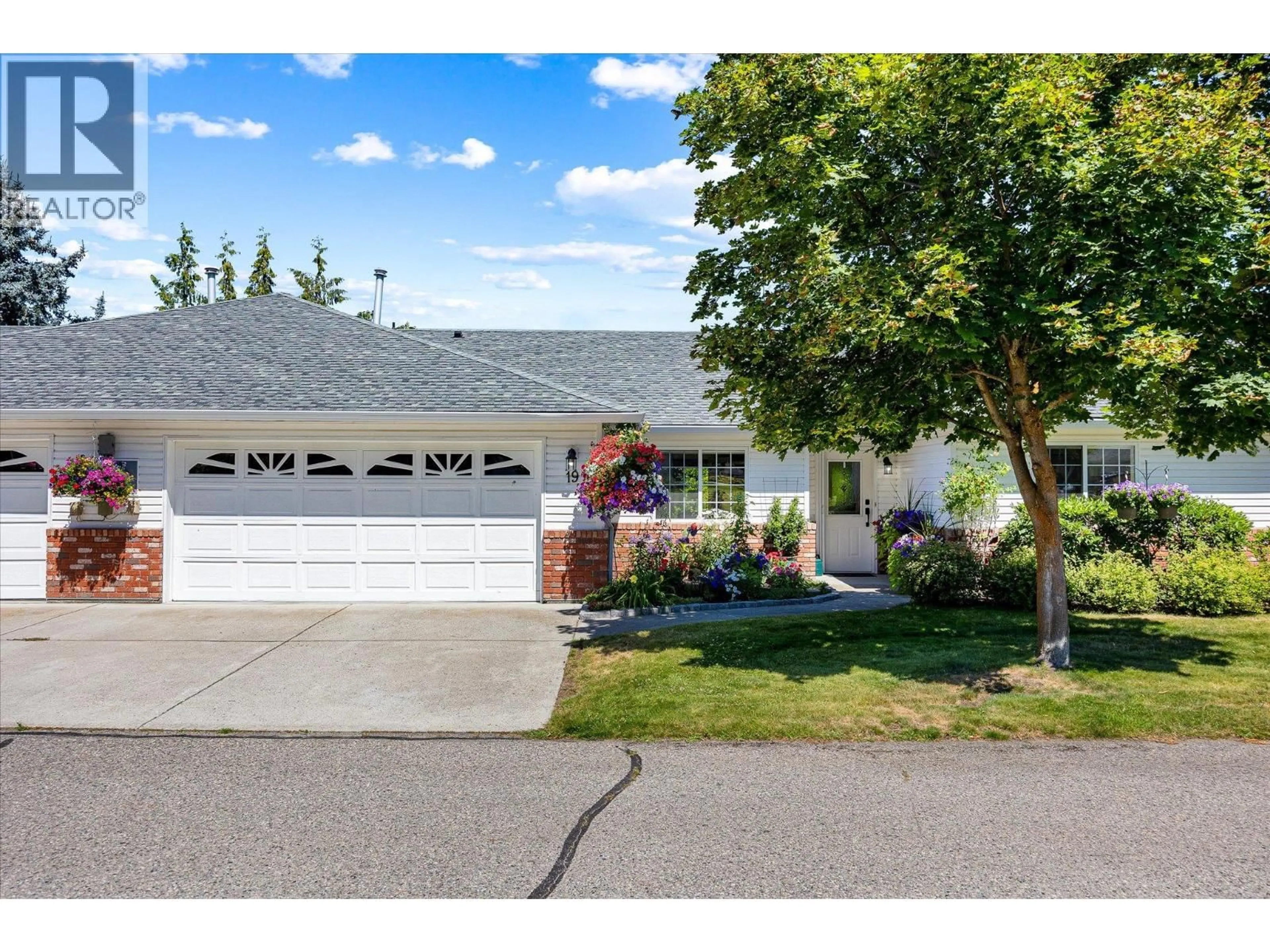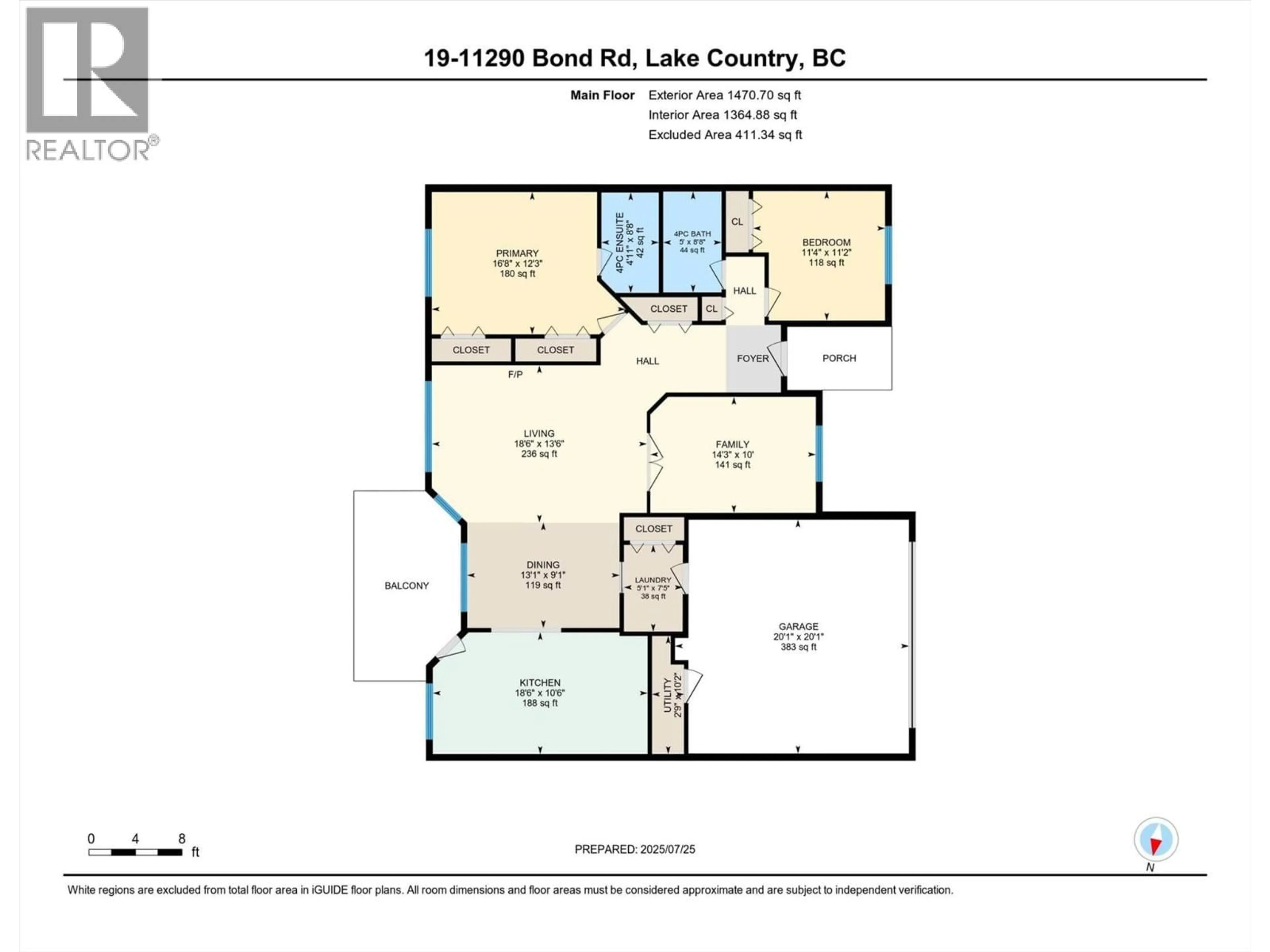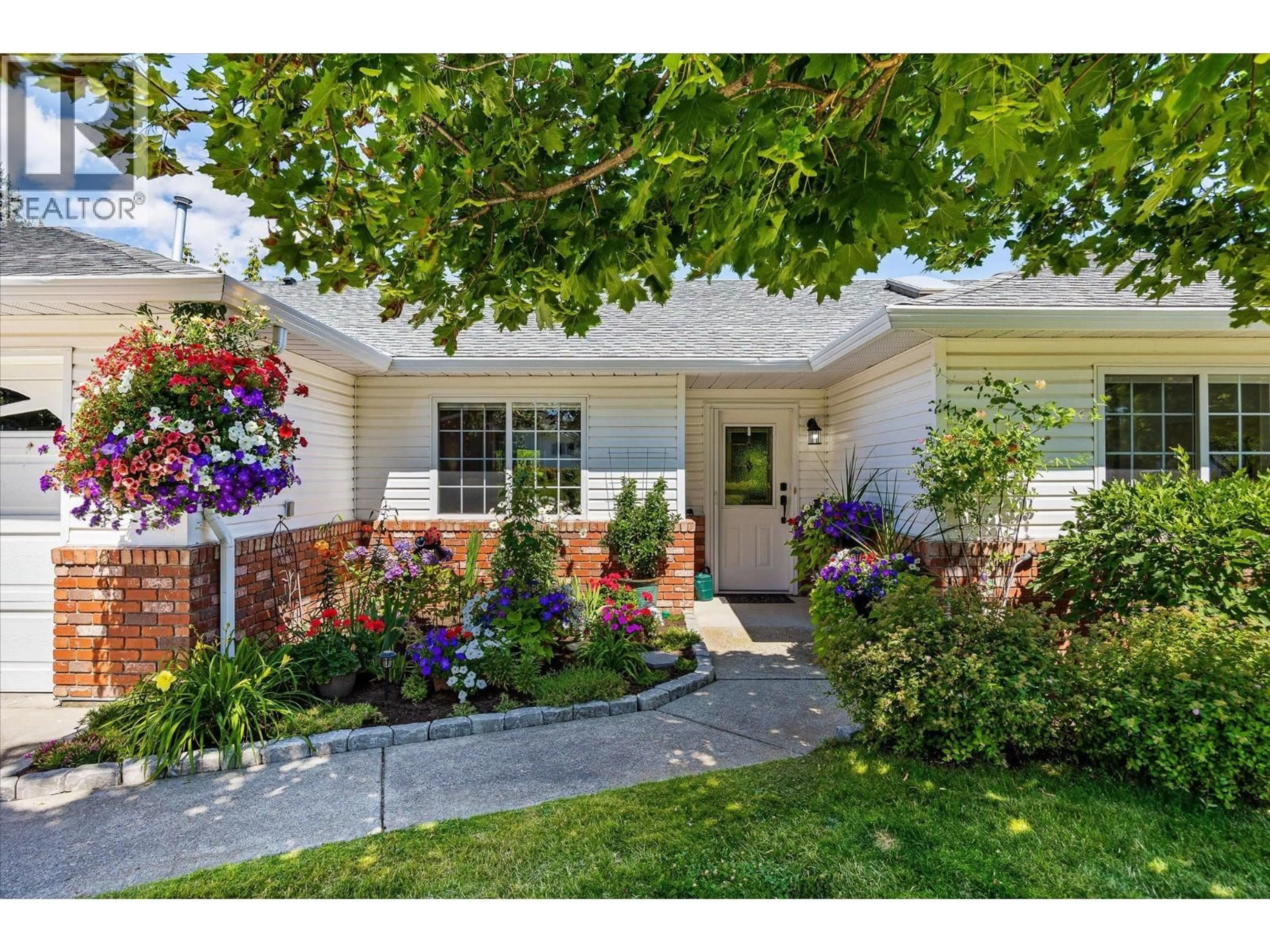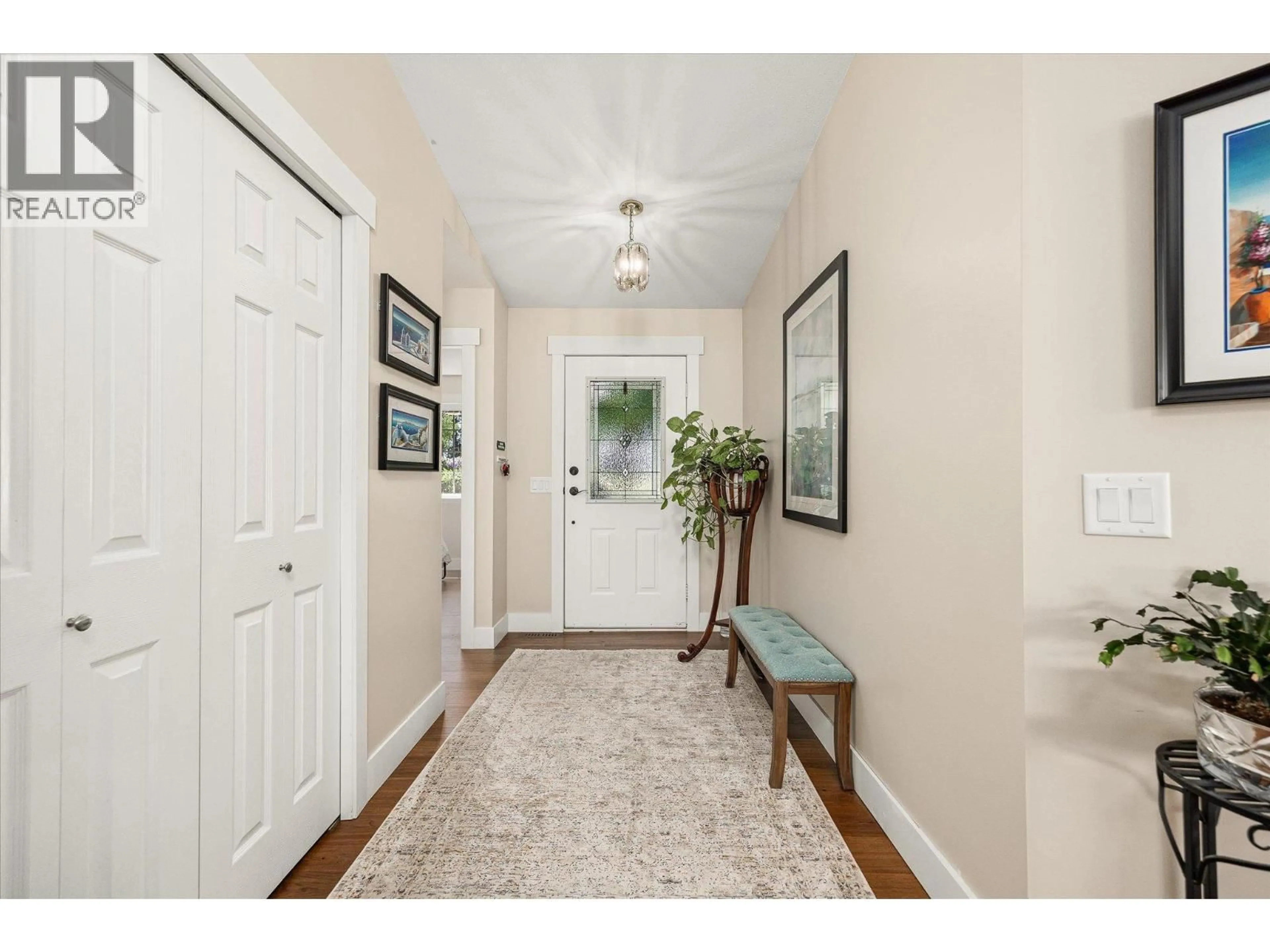19 - 11290 BOND ROAD, Lake Country, British Columbia V4V1E1
Contact us about this property
Highlights
Estimated valueThis is the price Wahi expects this property to sell for.
The calculation is powered by our Instant Home Value Estimate, which uses current market and property price trends to estimate your home’s value with a 90% accuracy rate.Not available
Price/Sqft$461/sqft
Monthly cost
Open Calculator
Description
Welcome to Cedar Ridge Estates – a serene 55+ community designed for comfort, convenience, and connection. This beautifully renovated rancher-style townhome offers over 1,450 sq. ft. of bright, one-level living in a tranquil, park-like setting. With 2 bedrooms, including a spacious primary with an ensuite, plus an oversized den/flex room, this home provides the perfect blend of functionality and flexibility. Step inside to discover an impressive list of upgrades: new Westwood kitchen cabinets with stone countertops, stainless steel appliances, engineered hardwood flooring, updated bathrooms with modern vanities and fixtures, fresh paint, new baseboards and trim, closet organizers, and stylish window coverings throughout. Thoughtful touches, such as a new Murphy bed in the guest room and built-in garage storage, add to the convenience. Enjoy a double garage, RV/boat storage, and a clubhouse for social gatherings. The community is pet and rental-friendly (with restrictions) and offers a true lock-and-leave lifestyle. Ideally located just minutes to world-class wineries, farmers’ markets, golf, hiking and biking trails, pristine lake access, and the city centre, this hidden gem is the perfect place to downsize and embrace the Okanagan lifestyle. Move-in ready and waiting for you! (id:39198)
Property Details
Interior
Features
Main level Floor
Utility room
10'2'' x 2'9''Primary Bedroom
12'3'' x 16'8''Laundry room
7'5'' x 5'1''Living room
13'6'' x 18'6''Exterior
Parking
Garage spaces -
Garage type -
Total parking spaces 4
Condo Details
Amenities
Clubhouse
Inclusions
Property History
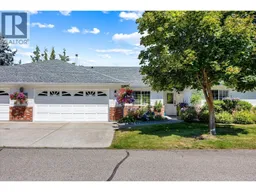 36
36
