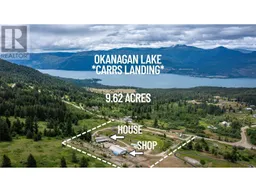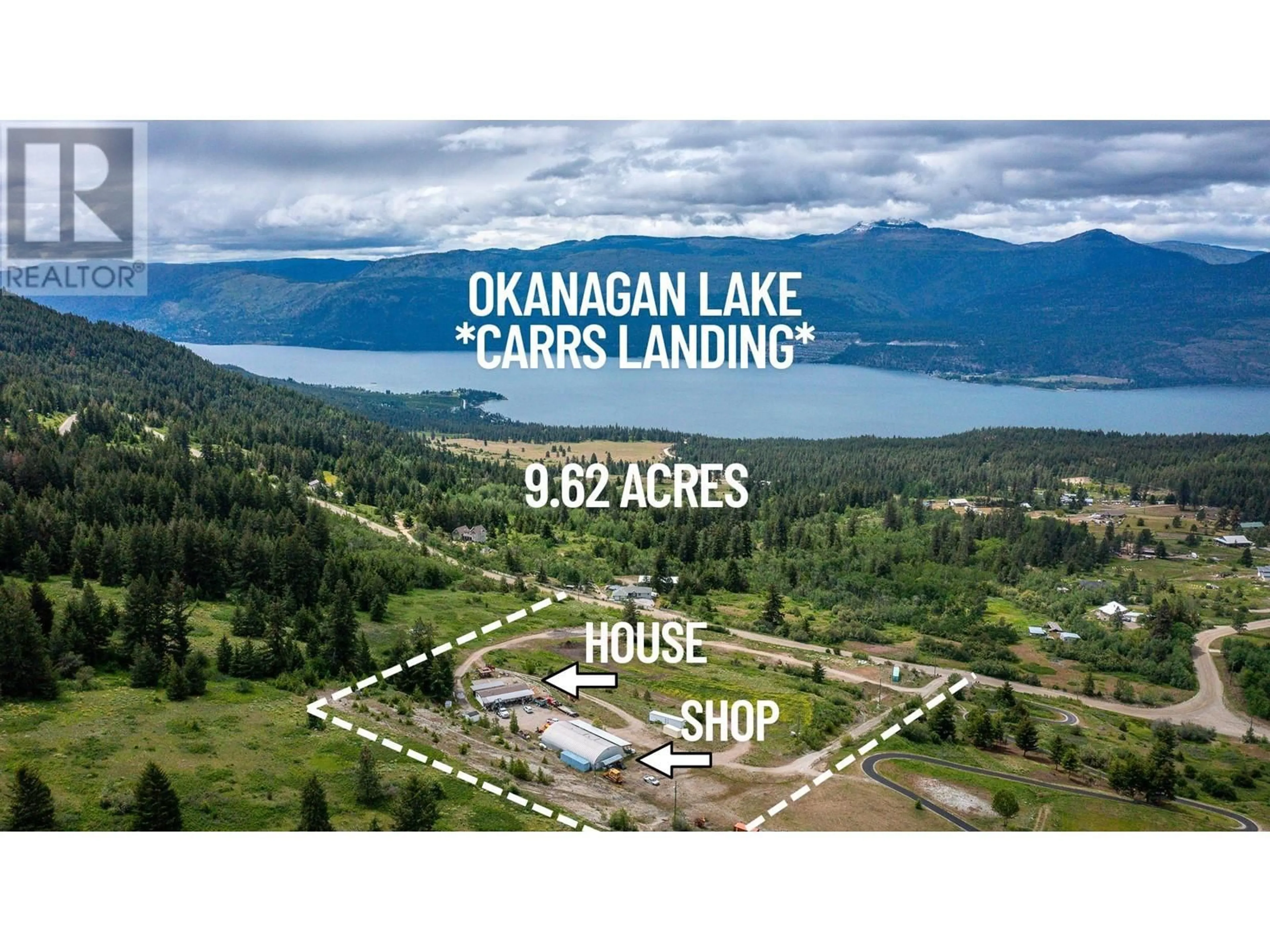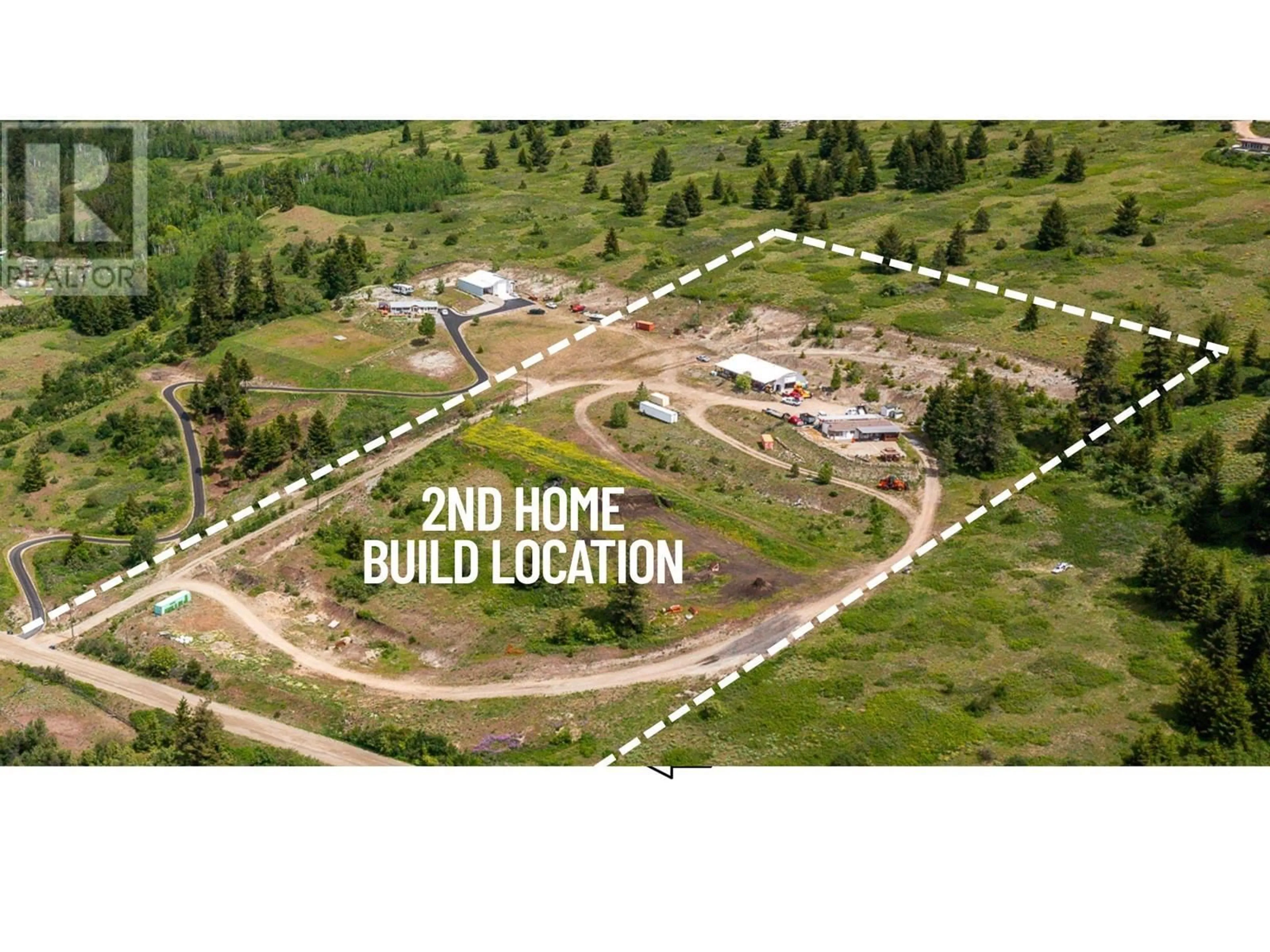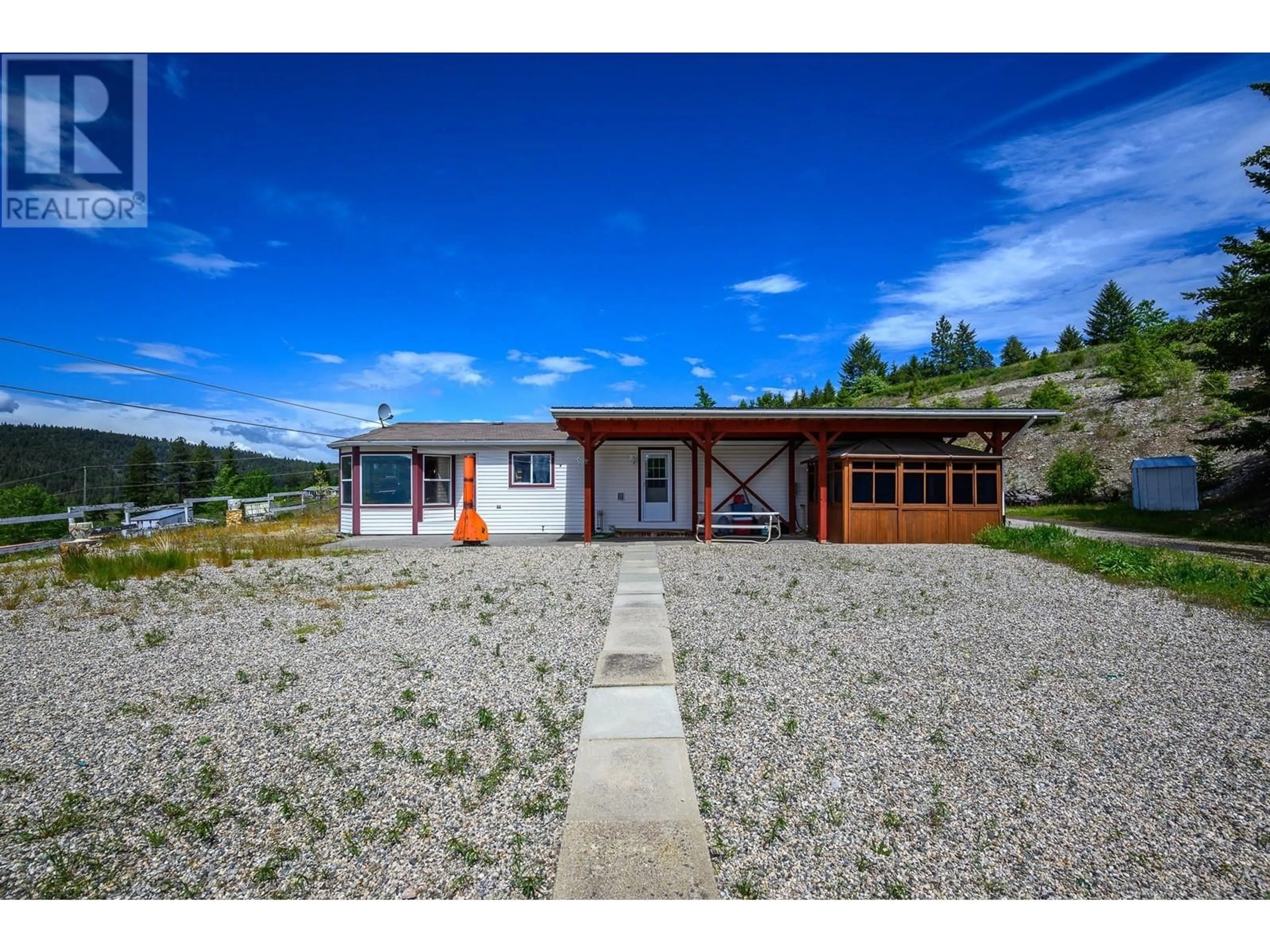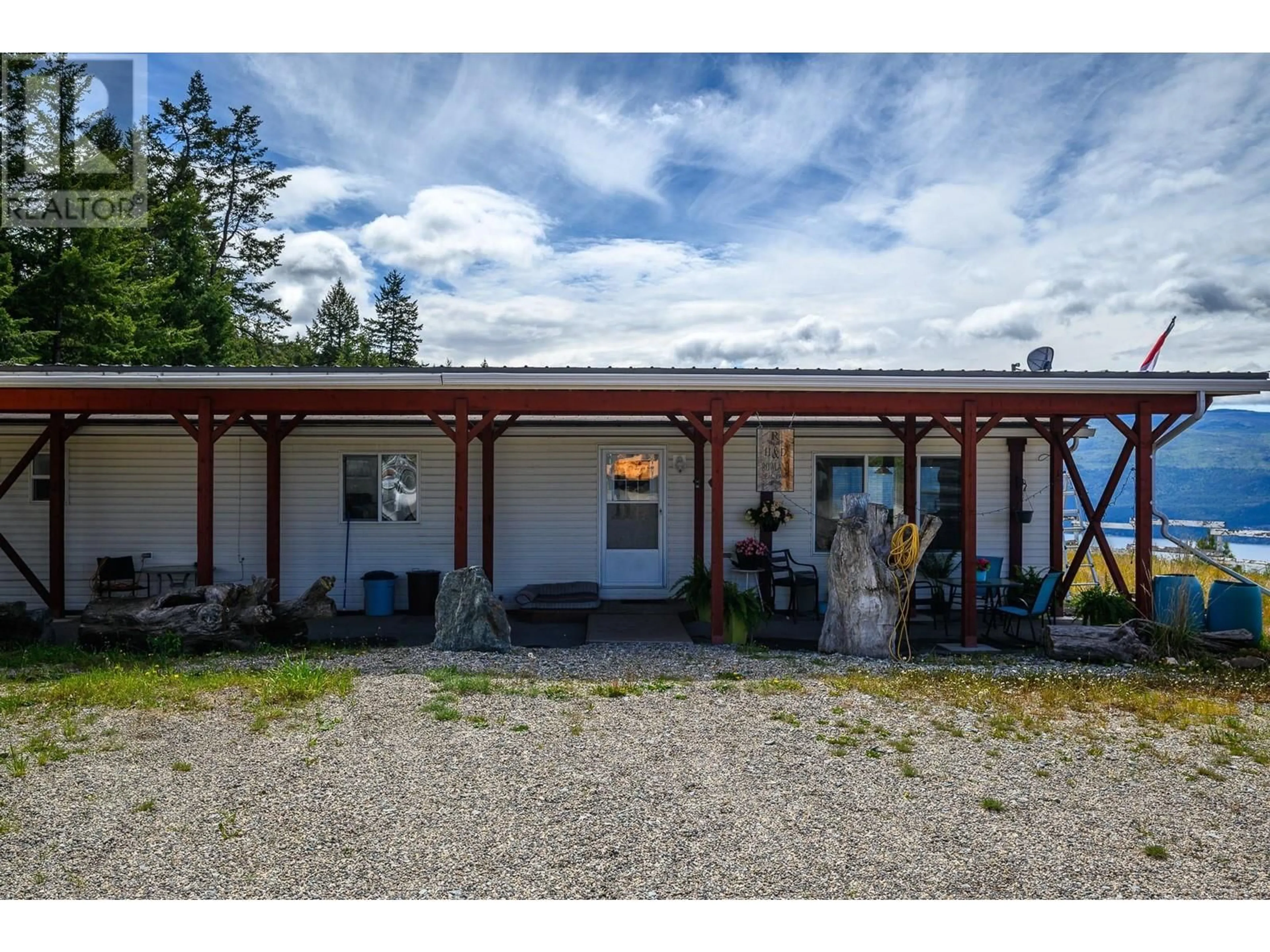18125 HEREFORD ROAD, Lake Country, British Columbia V4V1B6
Contact us about this property
Highlights
Estimated valueThis is the price Wahi expects this property to sell for.
The calculation is powered by our Instant Home Value Estimate, which uses current market and property price trends to estimate your home’s value with a 90% accuracy rate.Not available
Price/Sqft$799/sqft
Monthly cost
Open Calculator
Description
*A Rare Opportunity in One of the Okanagan’s Most Coveted Locations* Set on 9.62 breathtaking acres, this lakeview property is a rare gem offering unmatched potential in one of the most desirable areas of the Central & North Okanagan. Located just 15 km's to Lake Country, 5 km's to Predator Ridge Golf Resort and 20 km's to Vernon & only minutes to award-winning wineries & boat launches - this is truly a lifestyle investment. The welcoming 2-bedroom, 2-bathroom home combines comfort & sustainability. Designed for massive efficiency & cost-effective living, the home features a modern geothermal heating & cooling system, well water & a septic system - providing significant savings and making affordable acreage living a reality. Enjoy outdoor living at its finest with both north & south-facing covered patios, a peaceful gazebo & multiple RV hook-ups for guests. The expansive 80x40 shop is a standout feature with polished concrete floors, 220V power, 18' ceilings, a 500,000 BTU propane furnace, 22' x 10' office & an adjoining 81' x 16' lean-to for additional covered parking or RV storage. This acreage also includes: C-can storage & topsoil. There are no size restrictions for building a second residence, adding exceptional value in a location where land is truly priceless. Whether you’re seeking privacy, a fully equipped workshop or unforgettable lake and mountain views, this property has it all.*Contact your Agent or the Listing Agent today for more info or to schedule a viewing.* (id:39198)
Property Details
Interior
Features
Main level Floor
4pc Ensuite bath
9'2'' x 12'8''Primary Bedroom
12'9'' x 14'1''Bedroom
12'8'' x 15'0''Full bathroom
7'2'' x 9'2''Exterior
Parking
Garage spaces -
Garage type -
Total parking spaces 30
Property History
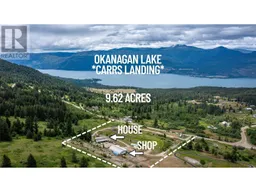 45
45