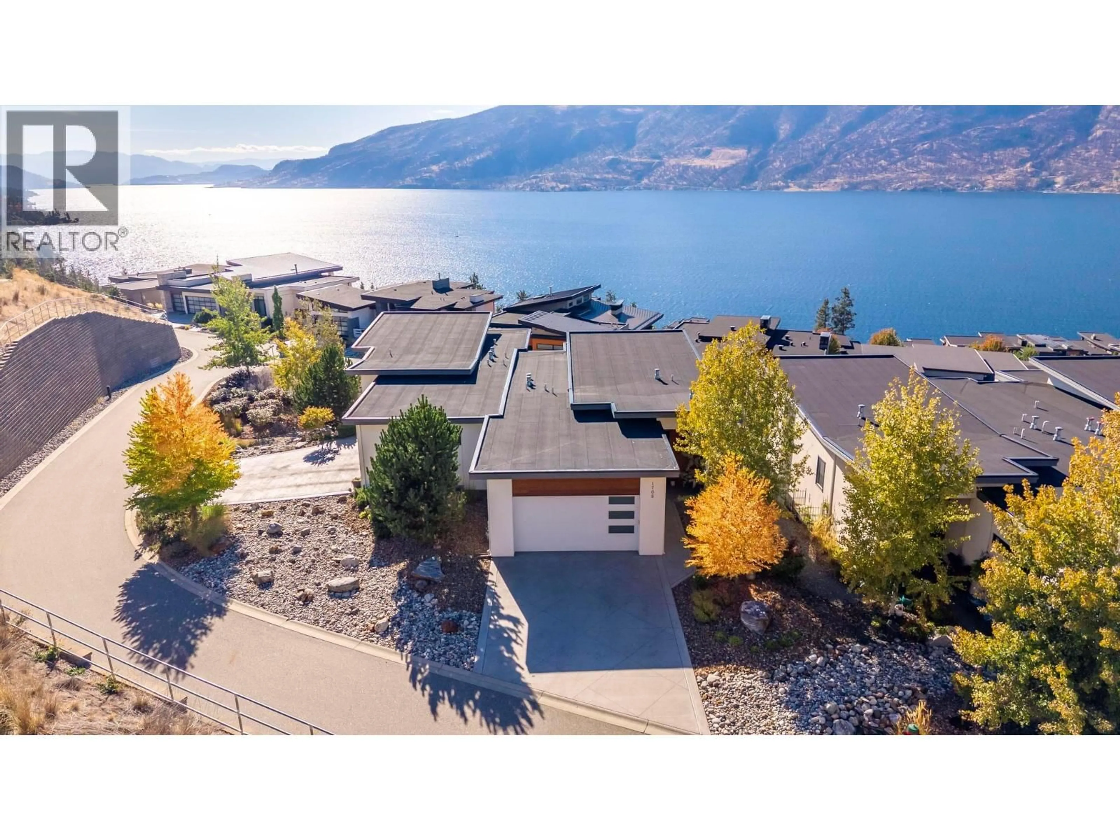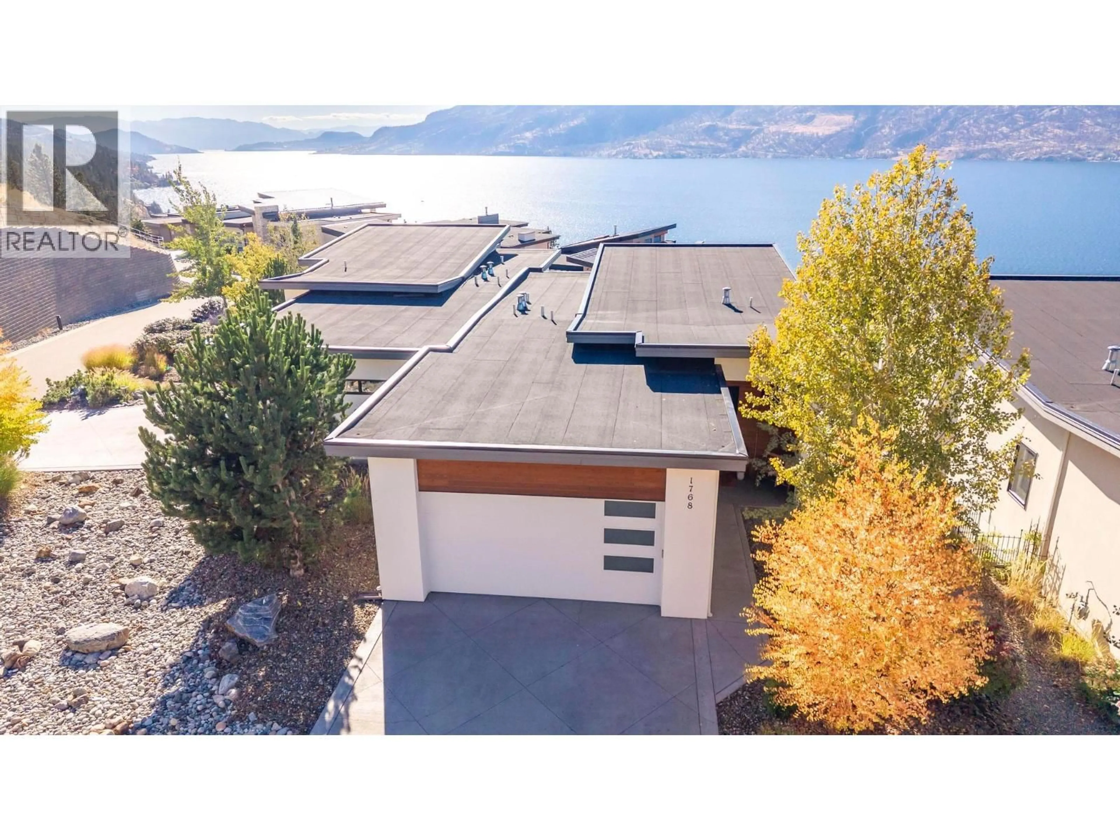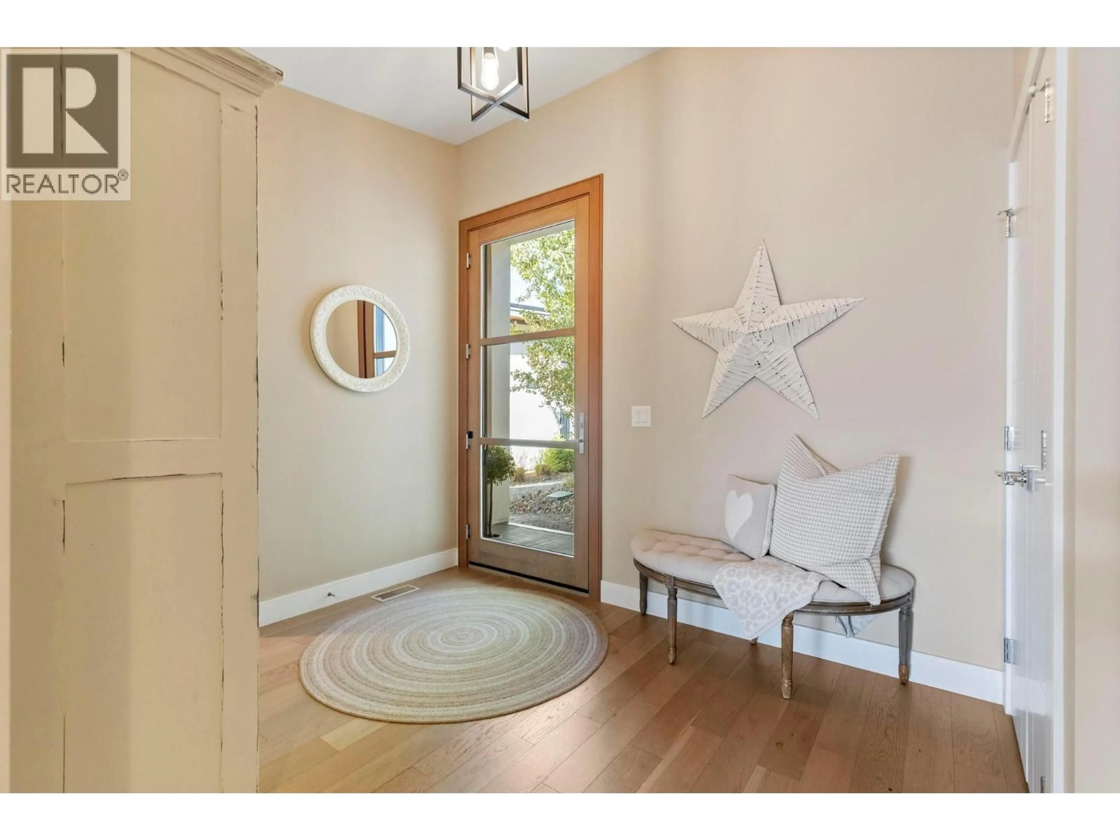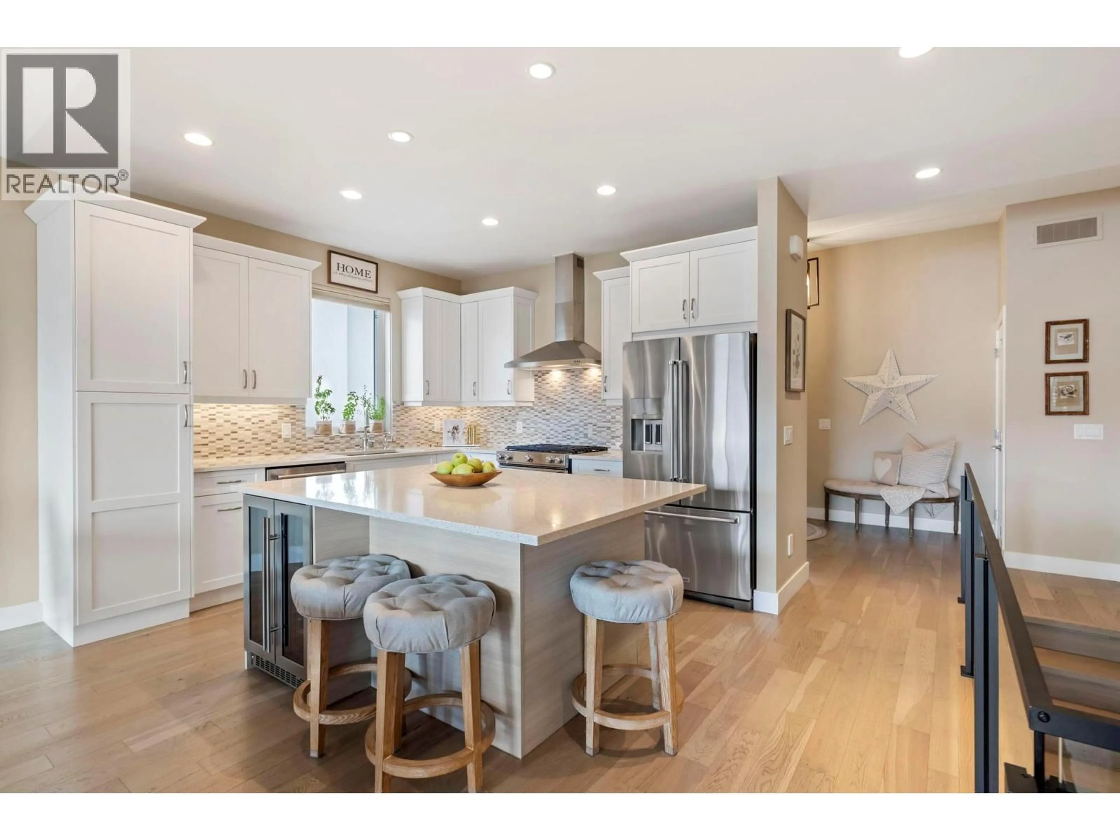1768 SLATEVIEW CRESCENT, Lake Country, British Columbia V4V2T4
Contact us about this property
Highlights
Estimated valueThis is the price Wahi expects this property to sell for.
The calculation is powered by our Instant Home Value Estimate, which uses current market and property price trends to estimate your home’s value with a 90% accuracy rate.Not available
Price/Sqft$543/sqft
Monthly cost
Open Calculator
Description
3 BED | 3 BATH VILLA WITH BREATHTAKING LAKE OKANAGAN VIEWS! Come home to the lake every day and be instantly captivated by panoramic views of Lake Okanagan the moment you walk in. Designed for effortless living and entertaining, this open-concept home features a bright, modern kitchen that serves as the true heart of the home. The adjoining living room opens to a spacious covered deck, strategically positioned, to take in uninterrupted, jaw-dropping lake views. Your morning coffee/evening wine will never be the same. The elegant primary suite boasts a walk-in closet with custom built-ins and a luxurious 5-piece ensuite that feels like a private spa retreat. Downstairs, you’ll find two additional bedrooms, a full bath, a family room with wet bar, a patio with more outdoor space to enjoy and plenty of extra storage - perfect for guests or family. Located in the prestigious Lakestone community, you’ll enjoy the best of Okanagan living with access to two world-class amenity centres, including The Lake Club ($3.5M waterside facility with pool, hot tubs, gym, and outdoor kitchen). And the location cannot be beat; minutes to award-winning wineries, golf, beaches, biking trails, hiking, amenities and the Kelowna International Airport. This home delivers exceptional value in one of the most sought-after locations in the valley. Experience the views. Embrace the lifestyle. Come home to the Lake! (id:39198)
Property Details
Interior
Features
Lower level Floor
Storage
7'7'' x 19'11''Other
5'11'' x 8'8''5pc Bathroom
Bedroom
11' x 16'11''Exterior
Parking
Garage spaces -
Garage type -
Total parking spaces 4
Property History
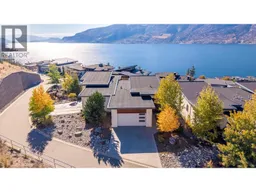 59
59
