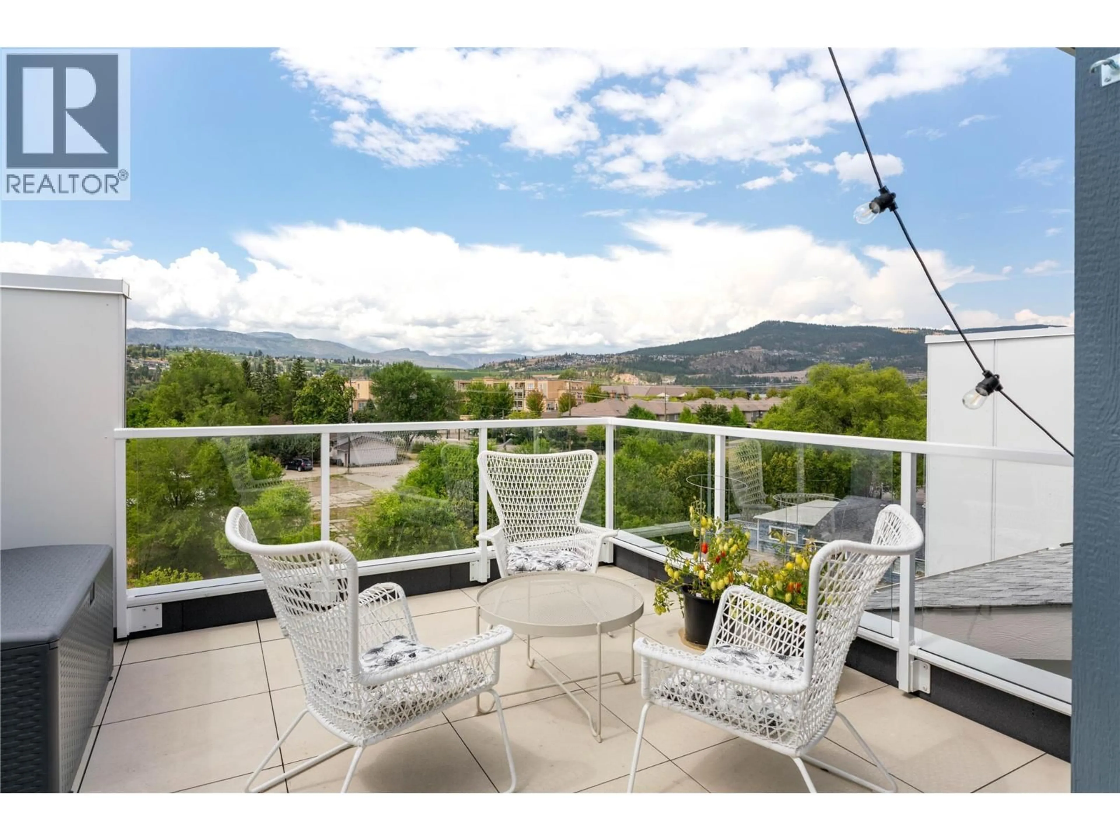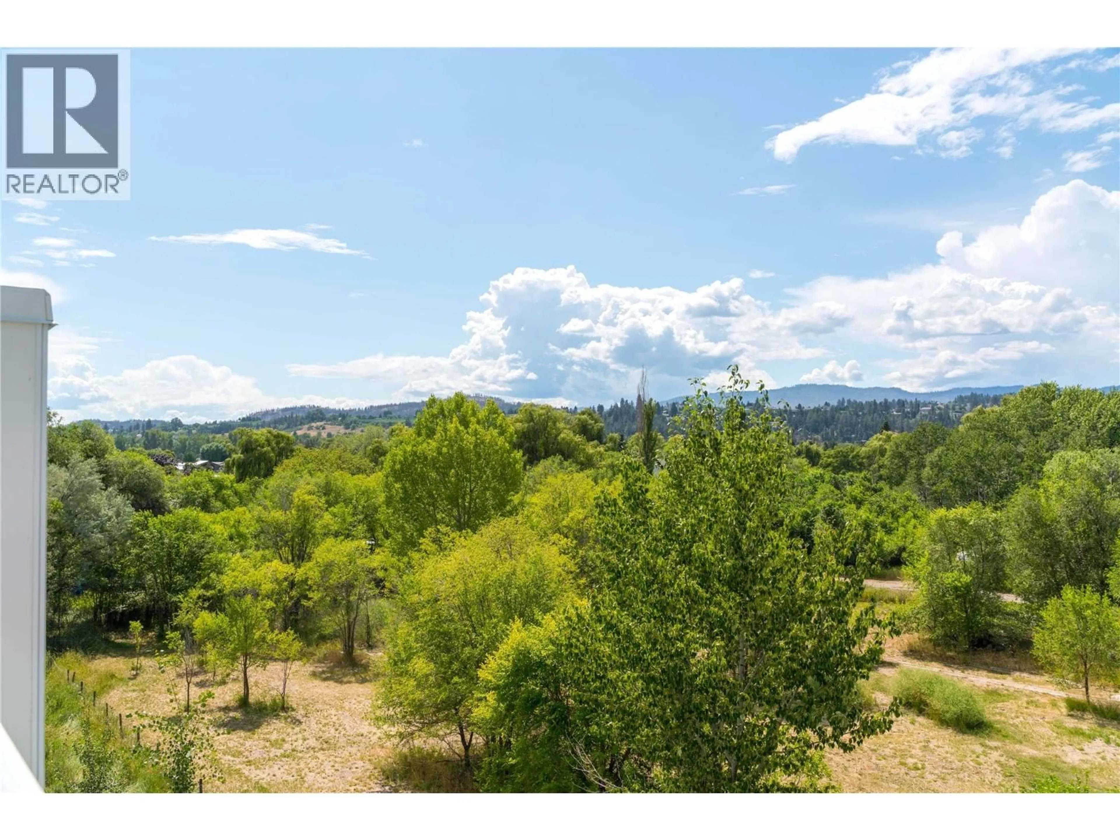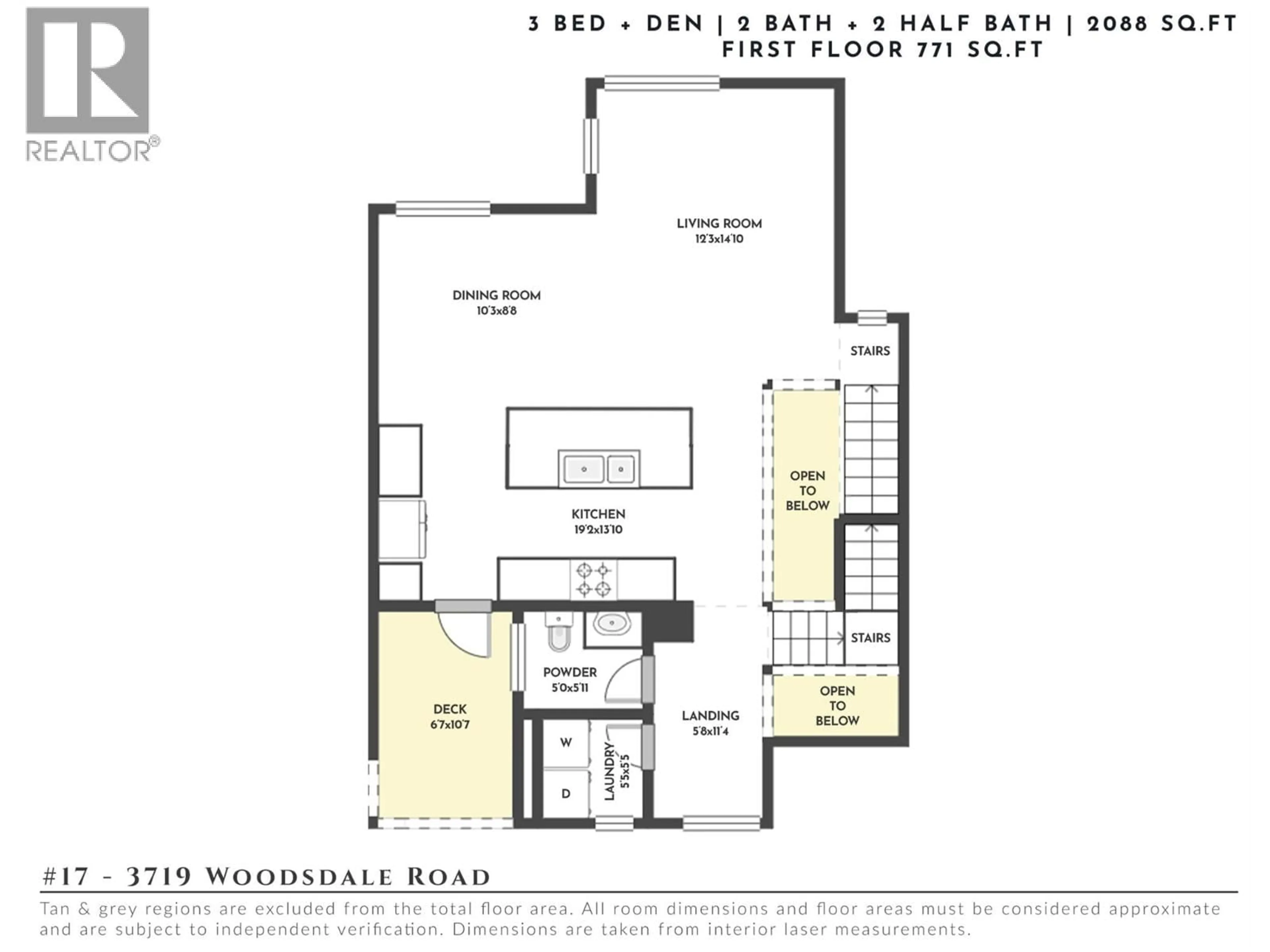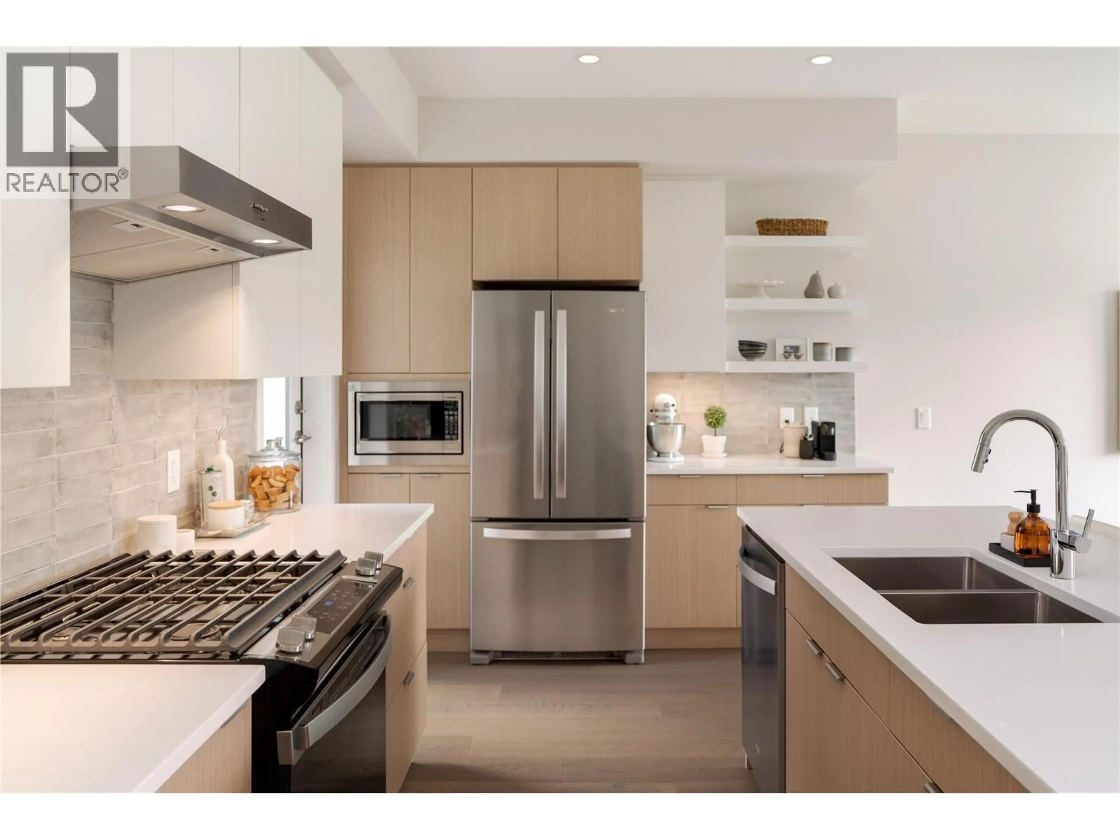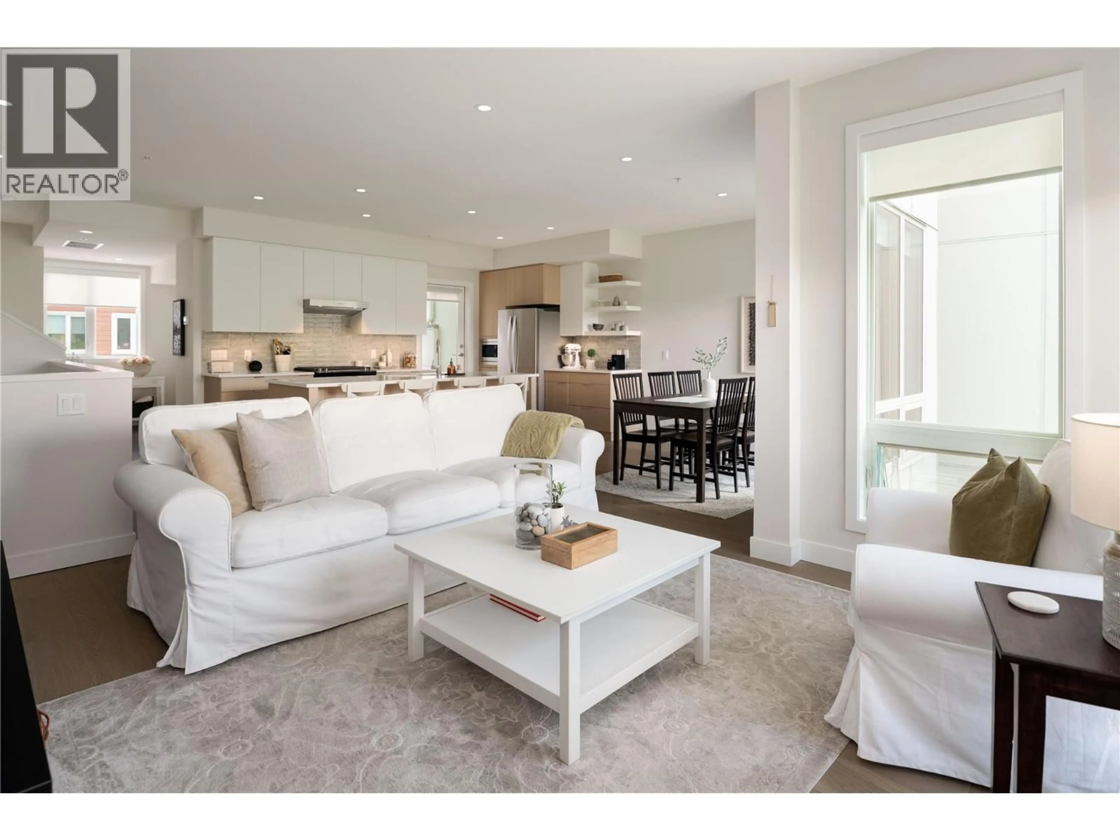17 - 3719 WOODSDALE ROAD, Lake Country, British Columbia V4V1X2
Contact us about this property
Highlights
Estimated valueThis is the price Wahi expects this property to sell for.
The calculation is powered by our Instant Home Value Estimate, which uses current market and property price trends to estimate your home’s value with a 90% accuracy rate.Not available
Price/Sqft$402/sqft
Monthly cost
Open Calculator
Description
Bright, modern, upscale 3-bedroom, 4-bathroom townhouse with over 2000 sq. ft of living space. This unique design has maximum privacy with minimal shared walls and three outdoor spaces. The main level features oversized windows, wide-plank wood flooring & an open-concept kitchen with stainless steel appliances, gas range, white upper cabinetry and direct access to a patio for barbecuing or your morning coffee. Upstairs, the primary suite includes a spa-inspired ensuite with in-floor heating, plus two additional bedrooms & full bath. The lower level offers a versatile family room that opens to a pet-friendly, fenced yard with grass, garden space & patio stone—ideal for pets, kids, or a vegetable/flower garden. There is a large rooftop deck offering privacy for entertaining, stargazing, or enjoying a summer evening glass of wine, with a great view of sunsets, the mountains, and even a peekaboo view of Wood Lake. Additional features include central air, gas furnace, central vac, double garage with hose bib, upgraded lighting, dimmers, and utility sink in lower bathroom with potential for a pet washing area. Pride of ownership is evident in this meticulously maintained home. The location is amazing and ideal for an active lifestyle, steps away from the Rail Trail where you can walk along Wood Lake, with established paths for a bike around the lake or all the way to Vernon or Kelowna. You are adjacent to tennis courts, walking distance from Beasley Park/beach area. Cafe’s, restaurants, grocery stores and a pub are all nearby. (id:39198)
Property Details
Interior
Features
Main level Floor
Den
11'5'' x 12'3''Partial bathroom
5'0'' x 9'11''Foyer
16'5'' x 6'3''Exterior
Parking
Garage spaces -
Garage type -
Total parking spaces 4
Condo Details
Inclusions
Property History
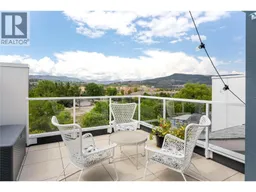 33
33
