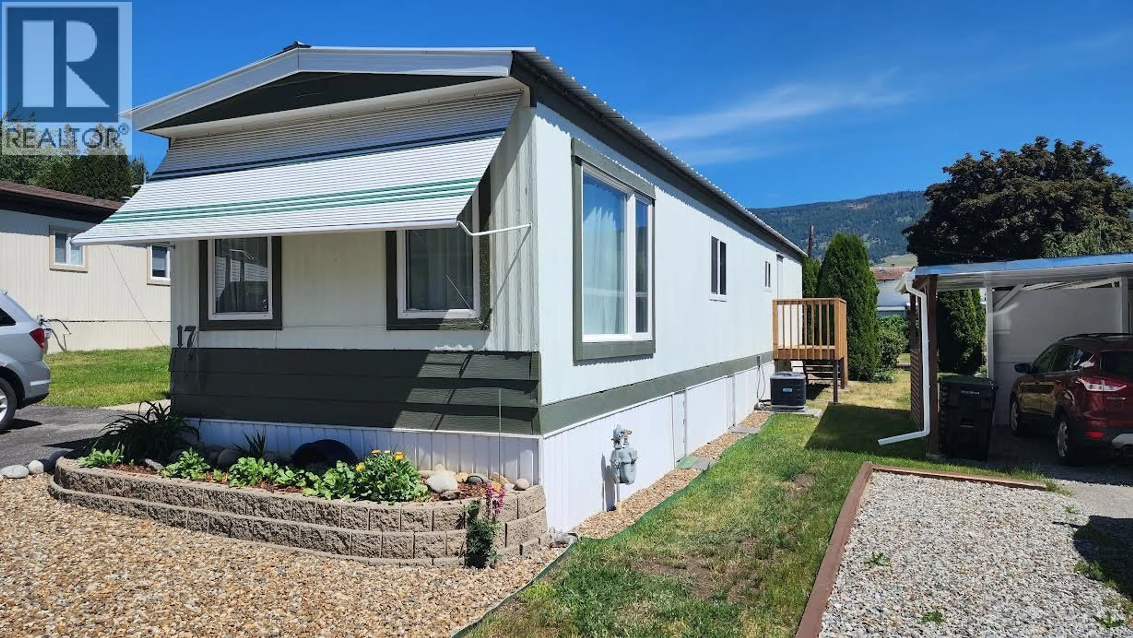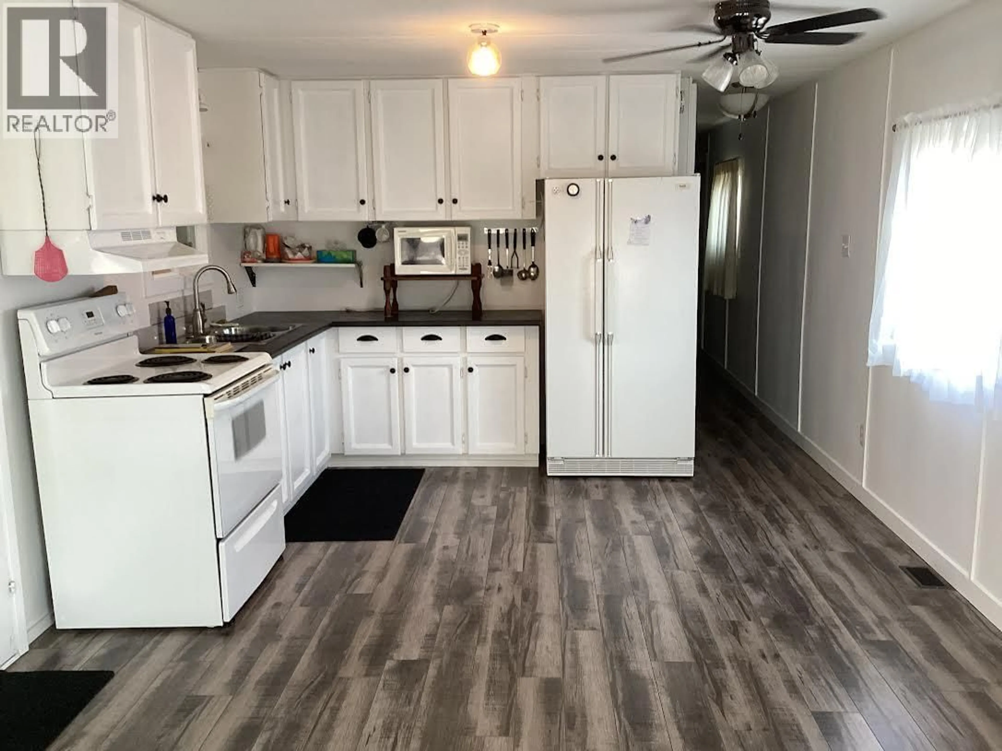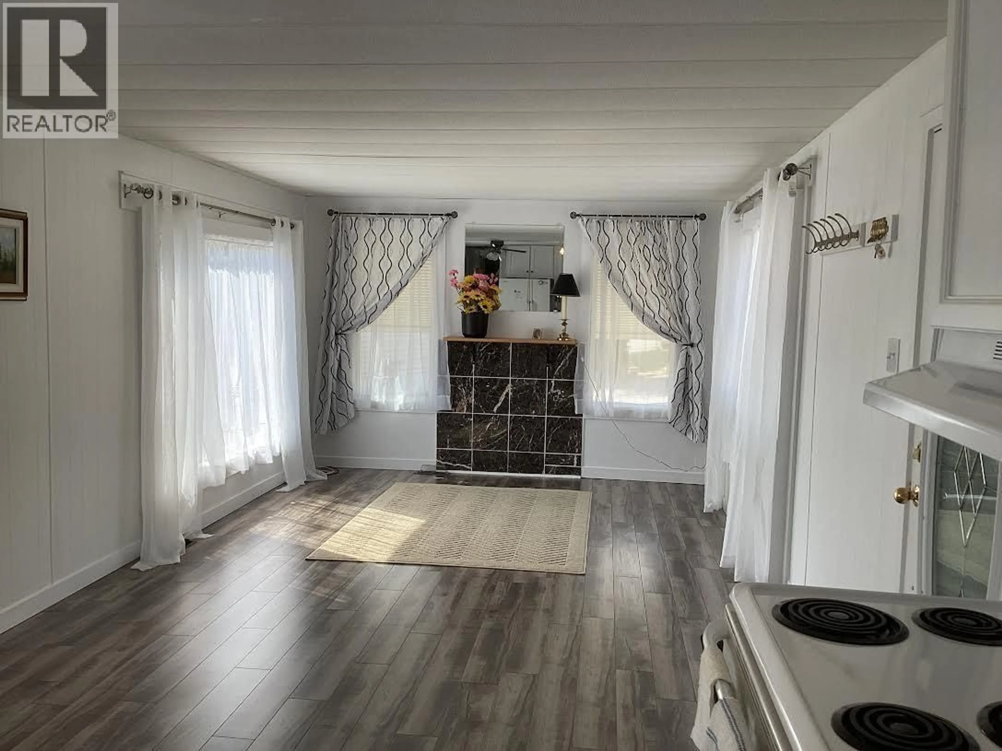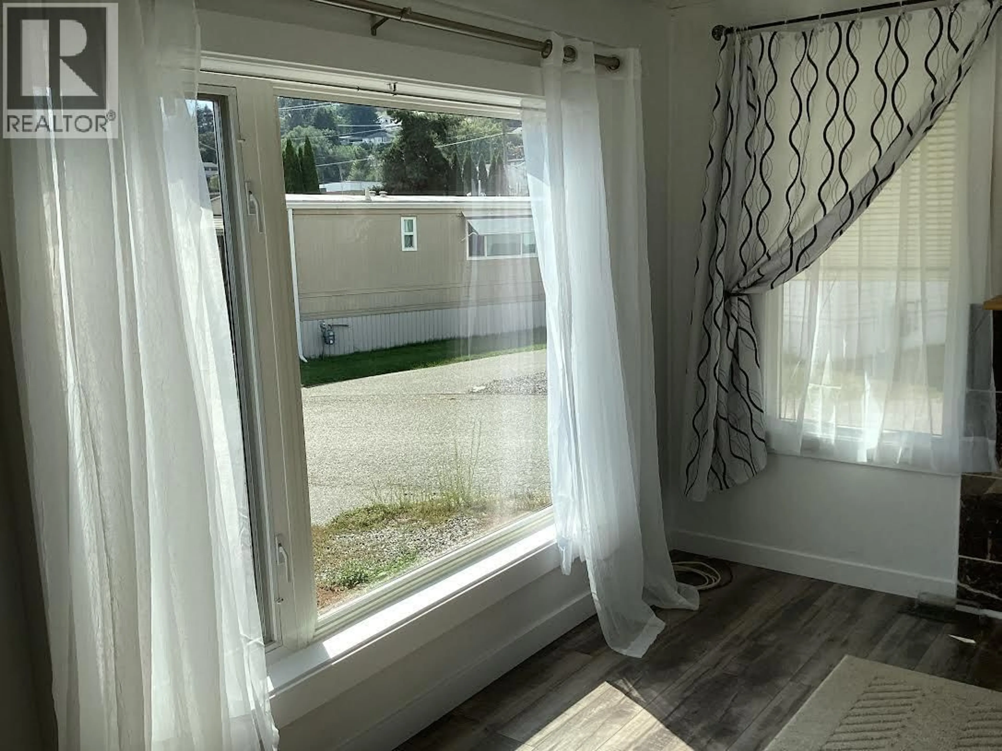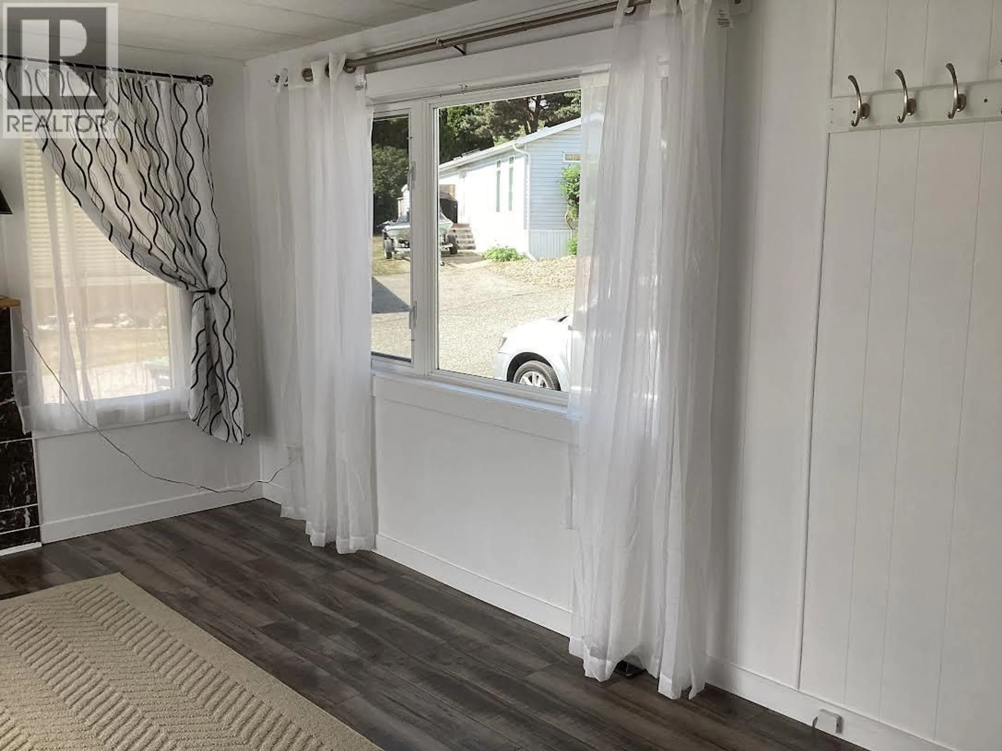17 - 12022 PRETTY ROAD, Lake Country, British Columbia V4V1H1
Contact us about this property
Highlights
Estimated valueThis is the price Wahi expects this property to sell for.
The calculation is powered by our Instant Home Value Estimate, which uses current market and property price trends to estimate your home’s value with a 90% accuracy rate.Not available
Price/Sqft$222/sqft
Monthly cost
Open Calculator
Description
This is a great substantially updated unit with new floors, paint, furnace, central air, releveled in 2021, a new roof (2021 Galvalume roof and asphalt shingle over porch see supplements for more info) and more. A definite must see!! 1 Bedroom plus an open concept 2nd bedroom with a beautiful bathroom. whether you like Tim Hortons or Starbucks both are right there as well as shopping, restaurants, The lake and the Rail Trail. The yard is nicely kept and landscaped. Skirting has been updated and small pets are welcome. This clean and well cared for unit is available with immediate possession and easy to show. pad rent is $624. and subject to increase with park application. (id:39198)
Property Details
Interior
Features
Main level Floor
Full bathroom
Bedroom
8'4'' x 8'10''Primary Bedroom
9'9'' x 10'Kitchen
9'7'' x 10'Exterior
Parking
Garage spaces -
Garage type -
Total parking spaces 2
Condo Details
Inclusions
Property History
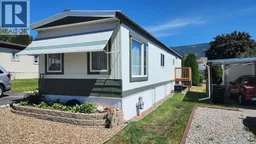 11
11
