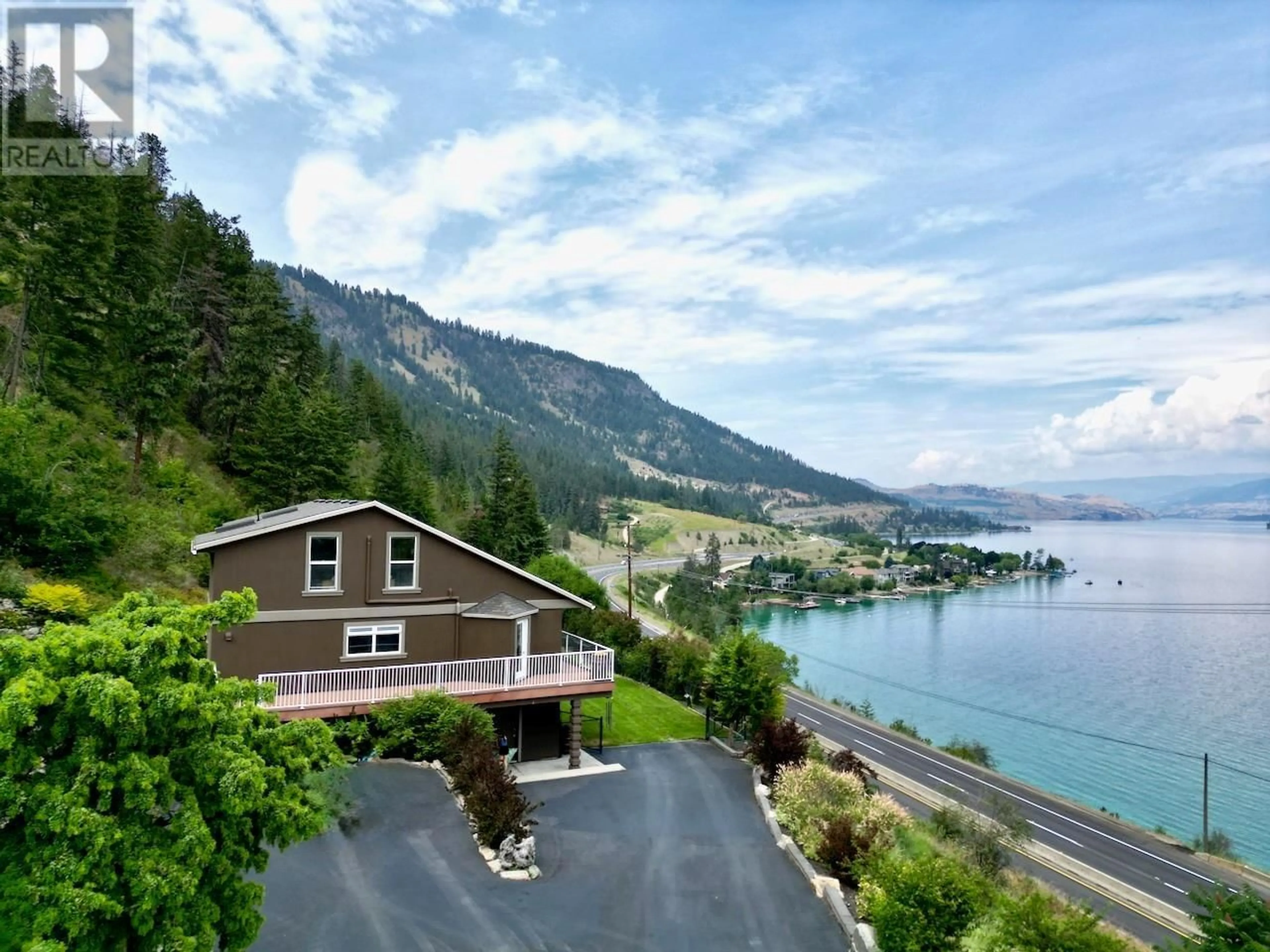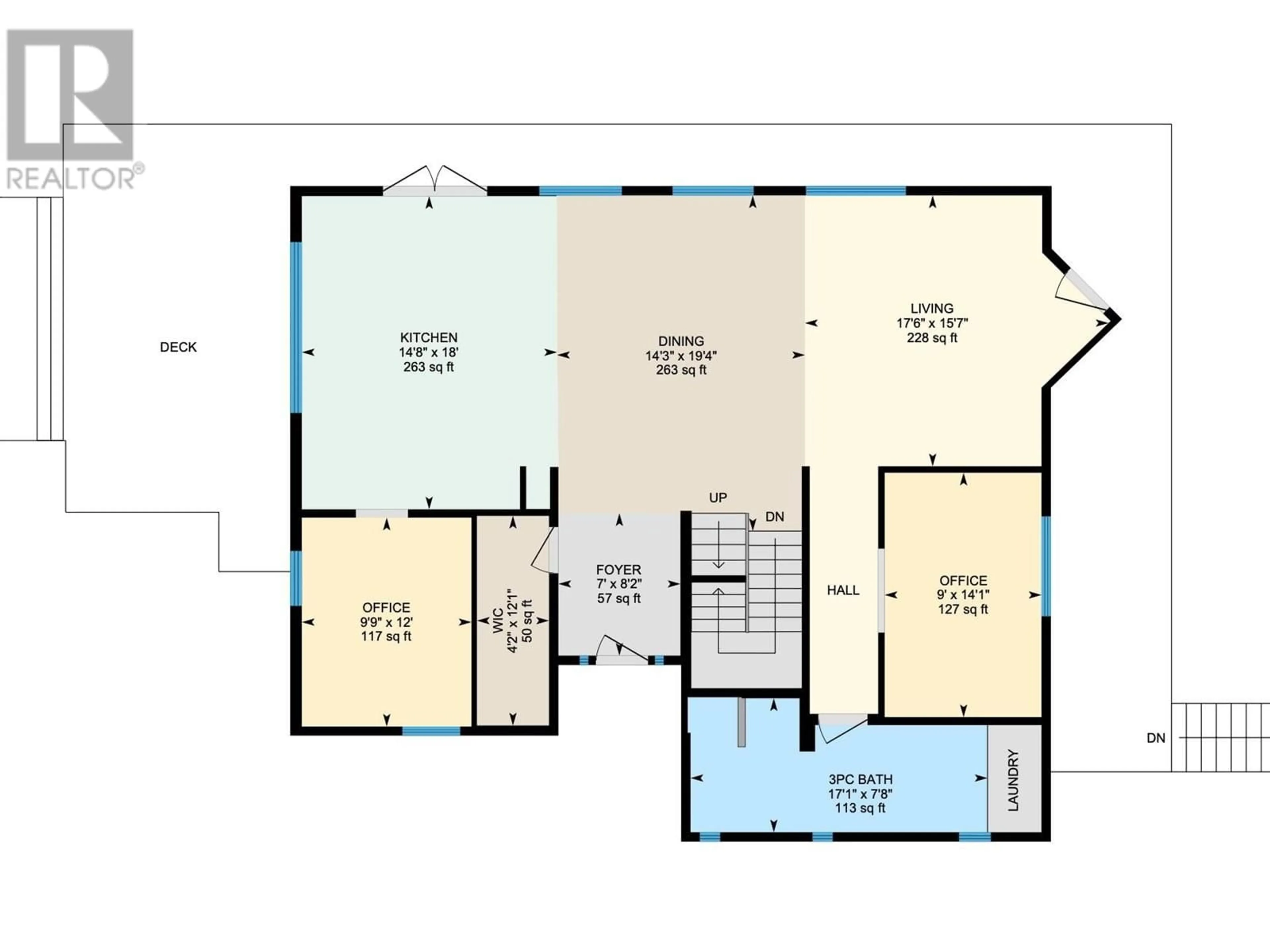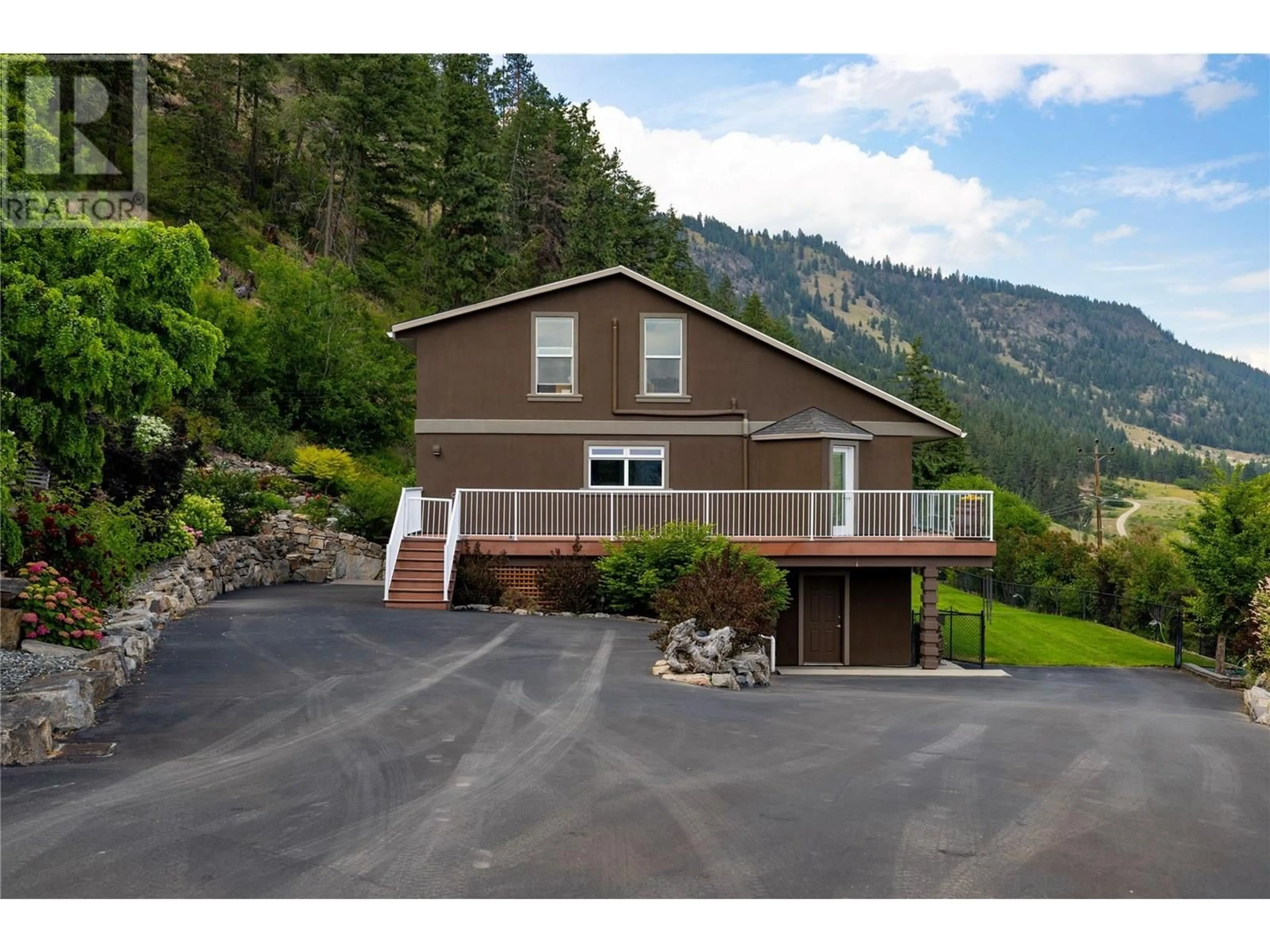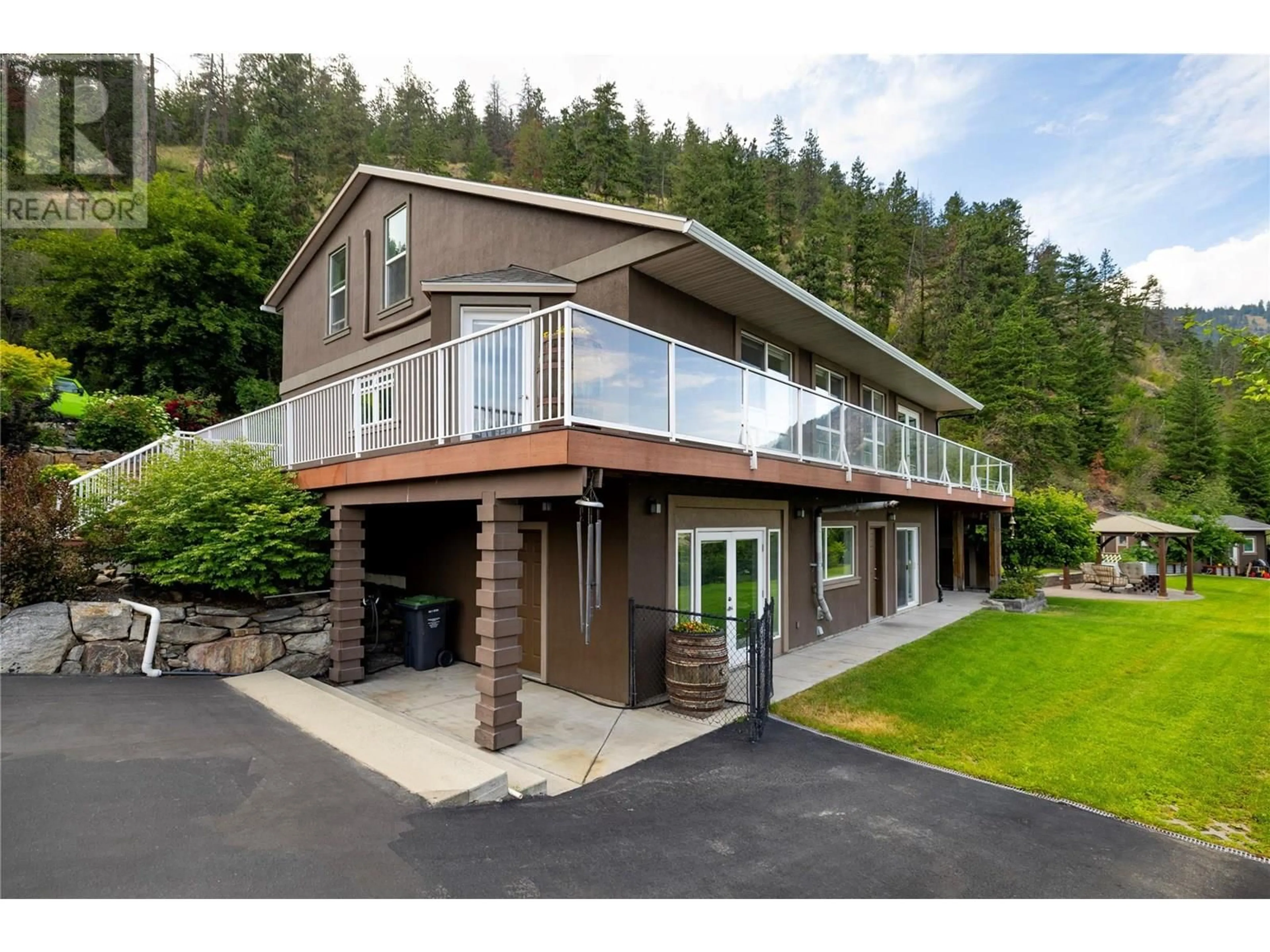16904 GATZKE ROAD, Lake Country, British Columbia V4V2J1
Contact us about this property
Highlights
Estimated valueThis is the price Wahi expects this property to sell for.
The calculation is powered by our Instant Home Value Estimate, which uses current market and property price trends to estimate your home’s value with a 90% accuracy rate.Not available
Price/Sqft$556/sqft
Monthly cost
Open Calculator
Description
Beautifully renovated home on over 5 private acres with overlooking the famous Kalamalka Lake offering breathtaking views. This home has 4 bedrooms+2 flex rooms, and 4 bathrooms (3 of which have custom tile and heated floors). Large deck with BBQ area and sunken hot tub to entertain and enjoy the privacy and the Okanagan weather. The main floor offers an open concept with vaulted ceilings and a luxury kitchen with easy access to the deck plus a large butler's pantry with storage. Upstairs has 3 bedrooms and 2 full bathrooms. Downstairs has another bedroom and bathroom plus a large flex room which could be suited, turned into a shop/garage, or used a gym. Outside has plenty of parking with reinforced yard for the larger heavy toys. Plenty of landscaping with water feature built into the rocks. Custom gazebo with first next to the garden area and sheds. Great location minutes to the lake, trails, vineyards, airport, and Kelowna or Vernon. This home is move in ready! (id:39198)
Property Details
Interior
Features
Second level Floor
Bedroom
9'1'' x 11'6''4pc Bathroom
7'11'' x 5'5''Bedroom
9'1'' x 10'1''4pc Ensuite bath
9'11'' x 7'11''Exterior
Parking
Garage spaces -
Garage type -
Total parking spaces 20
Property History
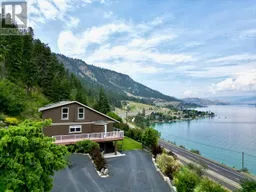 93
93
