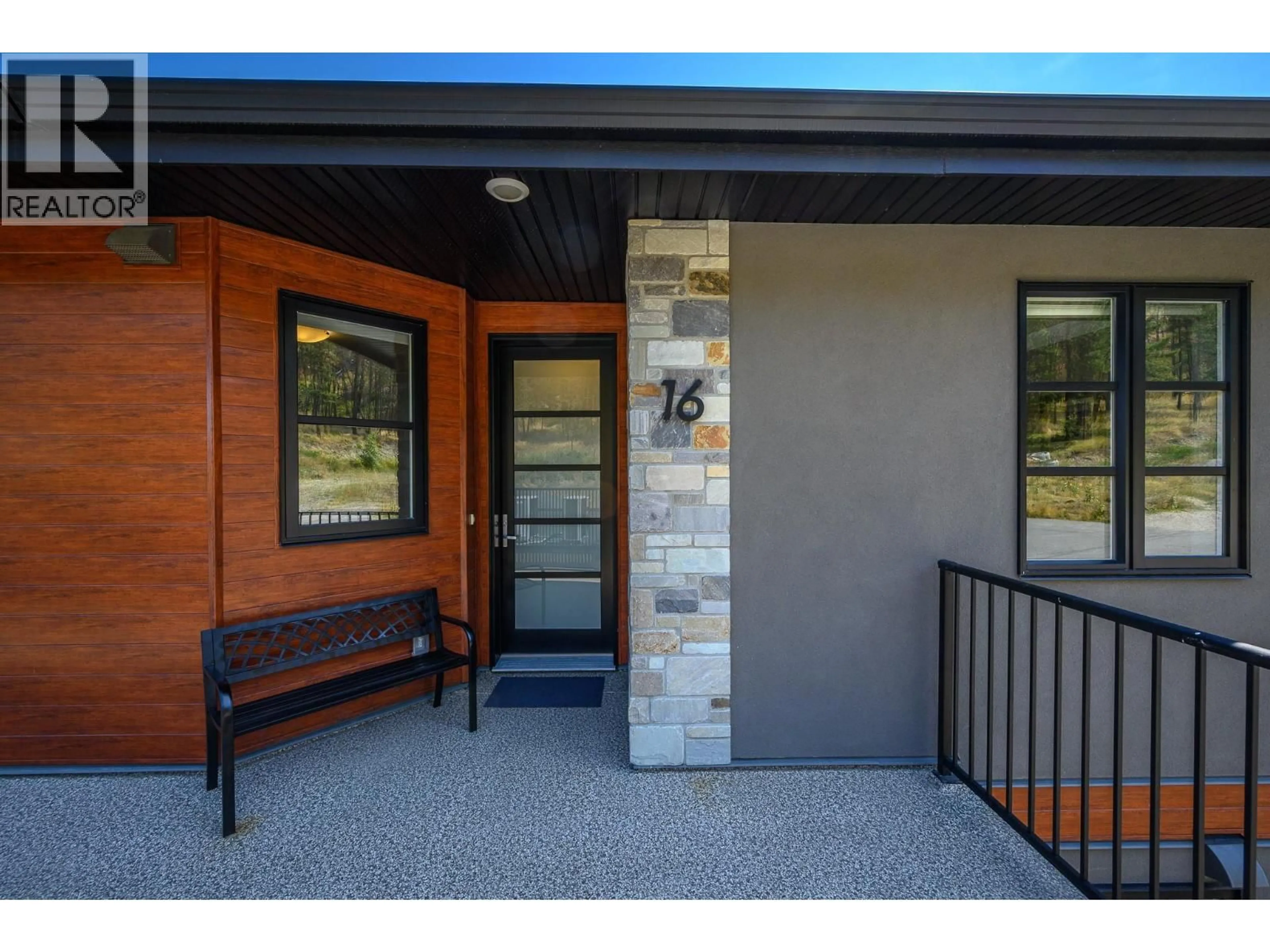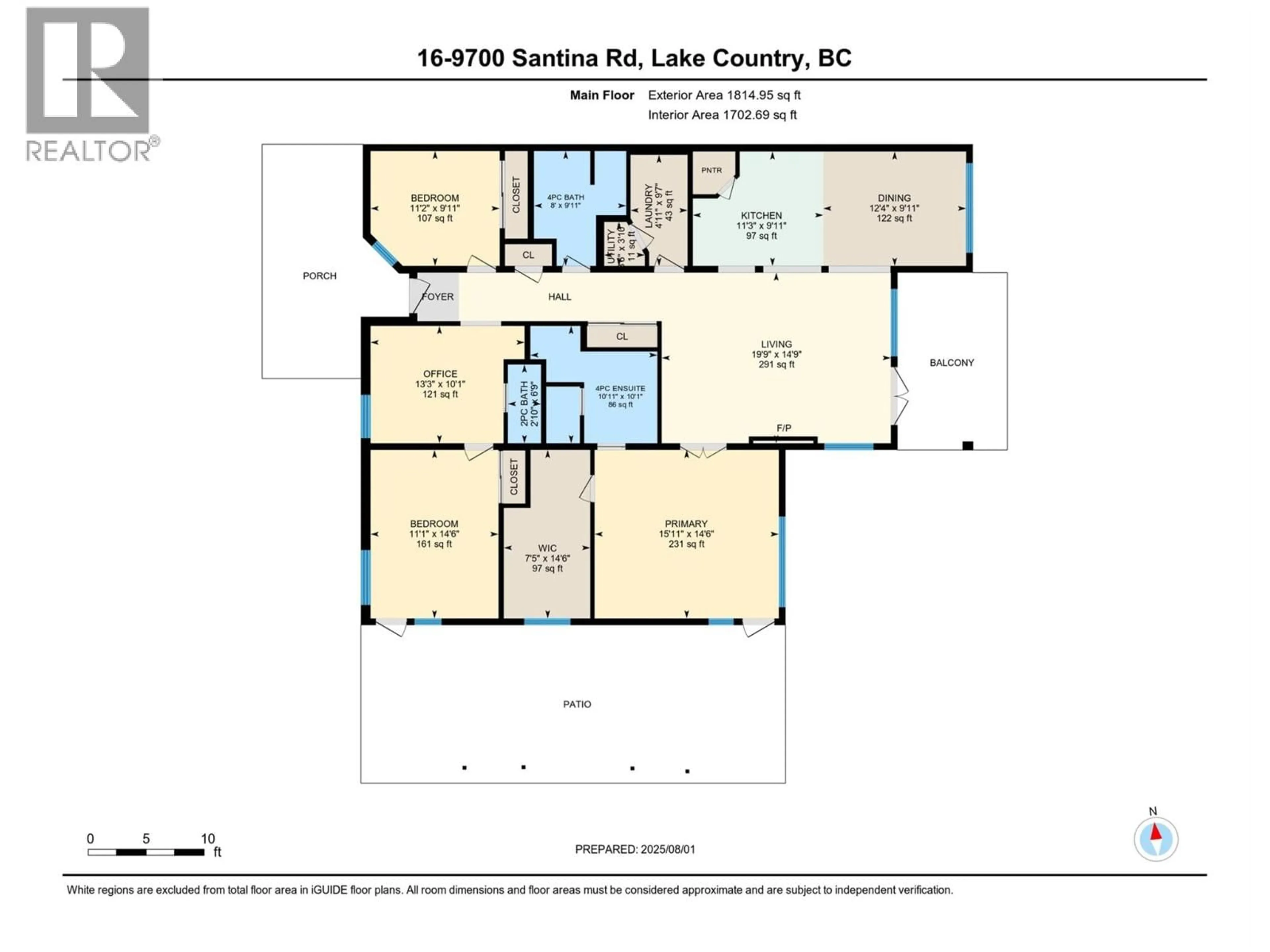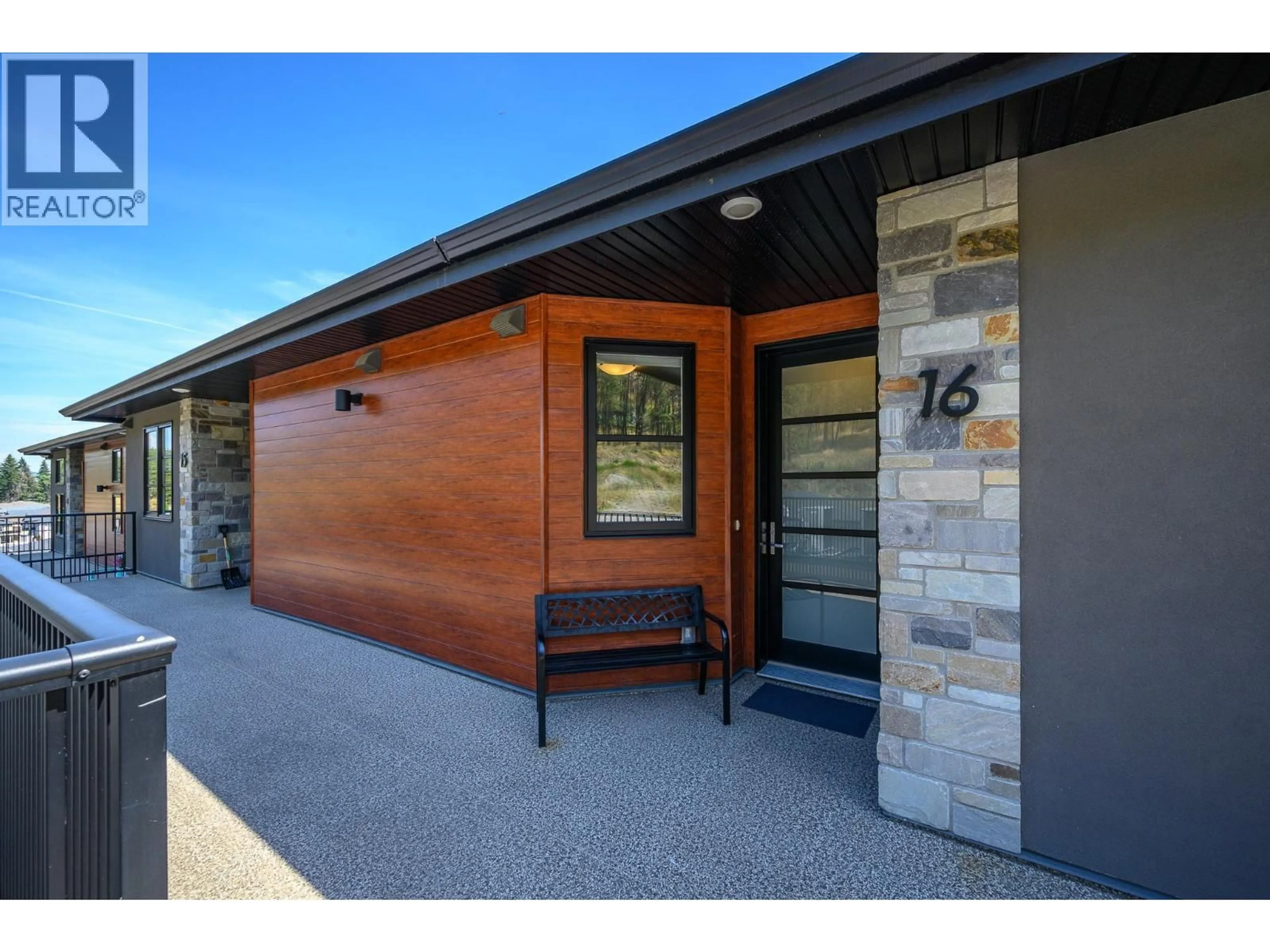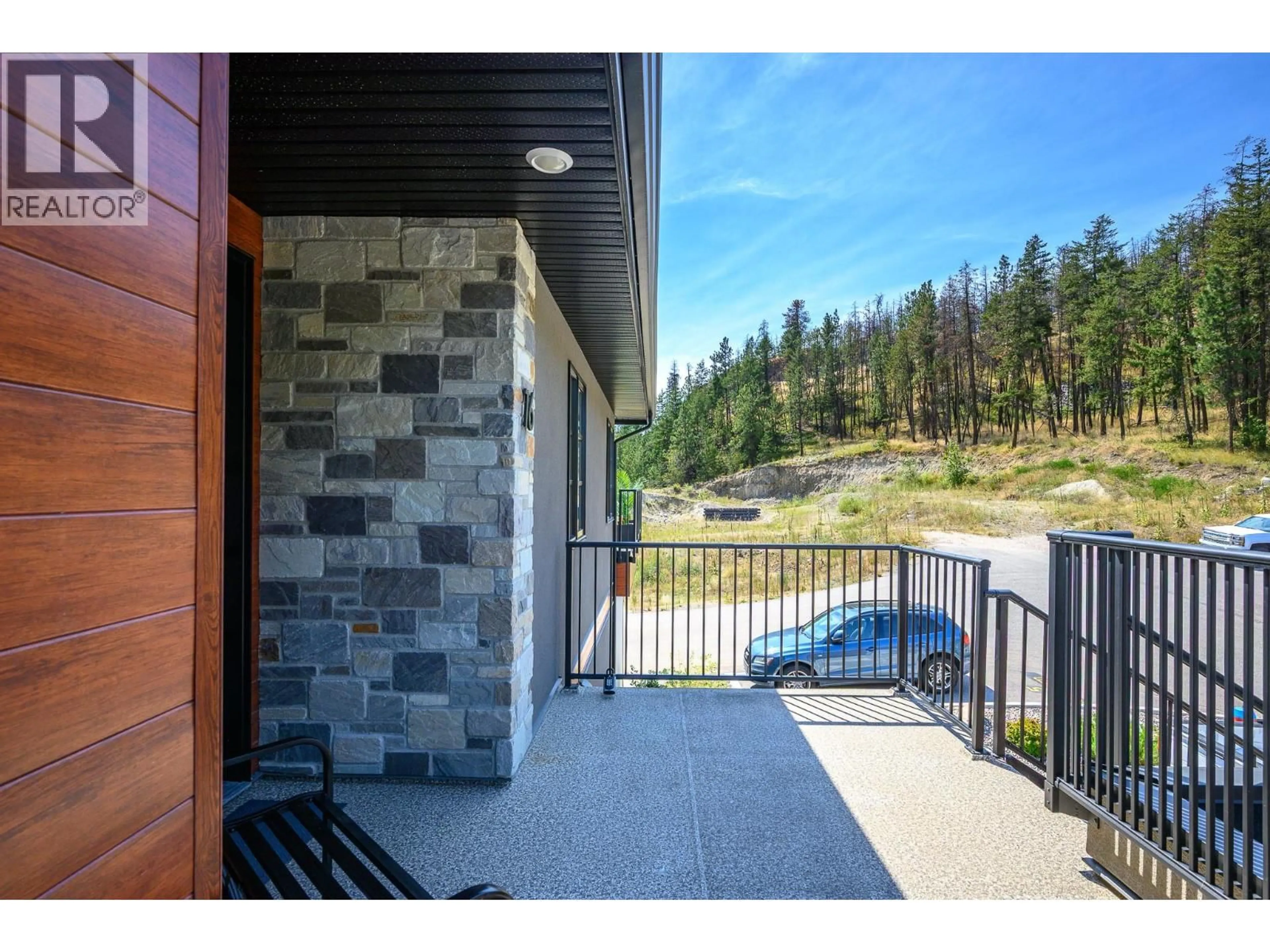16 - 9700 SANTINA ROAD, Lake Country, British Columbia V4V0B1
Contact us about this property
Highlights
Estimated valueThis is the price Wahi expects this property to sell for.
The calculation is powered by our Instant Home Value Estimate, which uses current market and property price trends to estimate your home’s value with a 90% accuracy rate.Not available
Price/Sqft$483/sqft
Monthly cost
Open Calculator
Description
This exceptional modern townhome is thoughtfully designed with high-end finishes and premium features throughout. The chef-inspired kitchen boasts a full suite of KitchenAid appliances, including a French door refrigerator, a gas cooktop with an electric oven, a built-in microwave, a dishwasher, and a convenient beverage fridge. Enjoy year-round comfort with energy-efficient Navien on-demand hot water, boiler heating, and a dedicated A/C unit for cooling. The elegant white stone electric fireplace adds warmth and style to the living area. The primary suite offers a spa-like en-suite with a skylight and soft under-cabinet lighting. Outdoor living is unmatched with three spacious decks: an east-facing deck with peek-a-boo views of Kalamalka Lake perfect for morning coffee, a large south-facing deck with glimpses of Wood Lake—plumbed and ready for a hot tub—and a third deck off the entry for added outdoor space. Additional highlights include a rough-in for a central vac, two oversized garage stalls with built-in storage, and access to a beautifully landscaped common garden area. Ideally located near Kelowna International Airport, Lake Country amenities, scenic walking and biking trails, and just one kilometre from a brand-new RV storage facility. This home offers a rare combination of luxury, functionality, and convenience in one of the Okanagan’s most desirable communities. (id:39198)
Property Details
Interior
Features
Second level Floor
Laundry room
9'7'' x 10'11''Utility room
6'9'' x 3'6''4pc Bathroom
9'11'' x 8'Bedroom
9'11'' x 11'2''Exterior
Parking
Garage spaces -
Garage type -
Total parking spaces 2
Condo Details
Inclusions
Property History
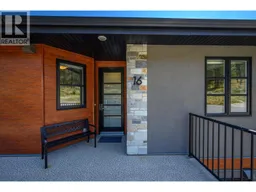 54
54
