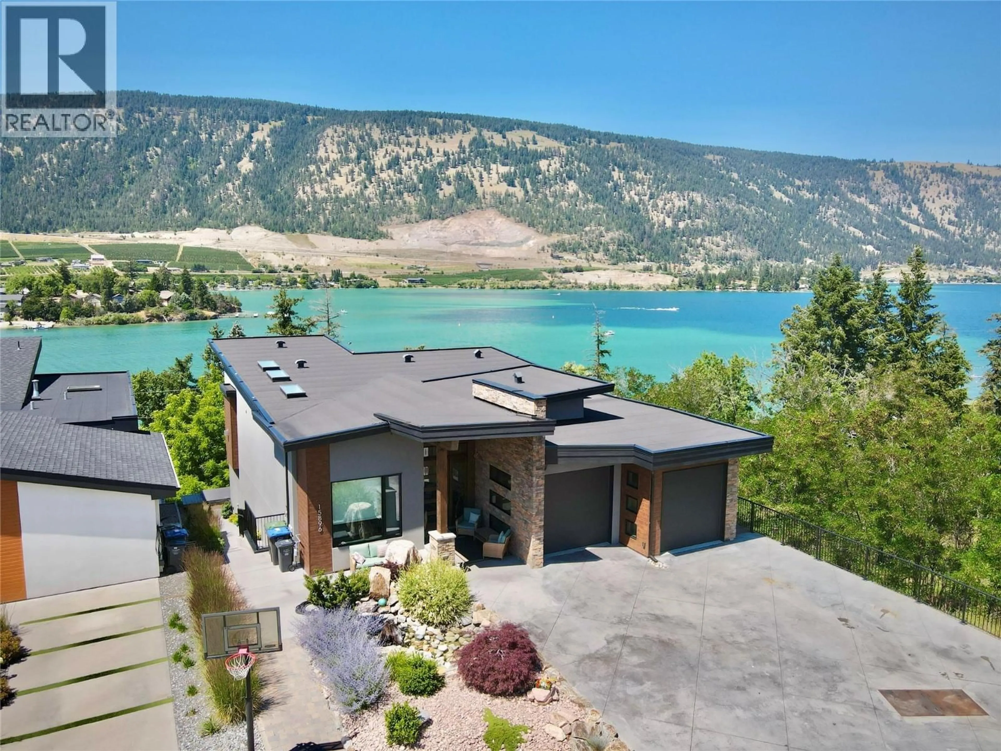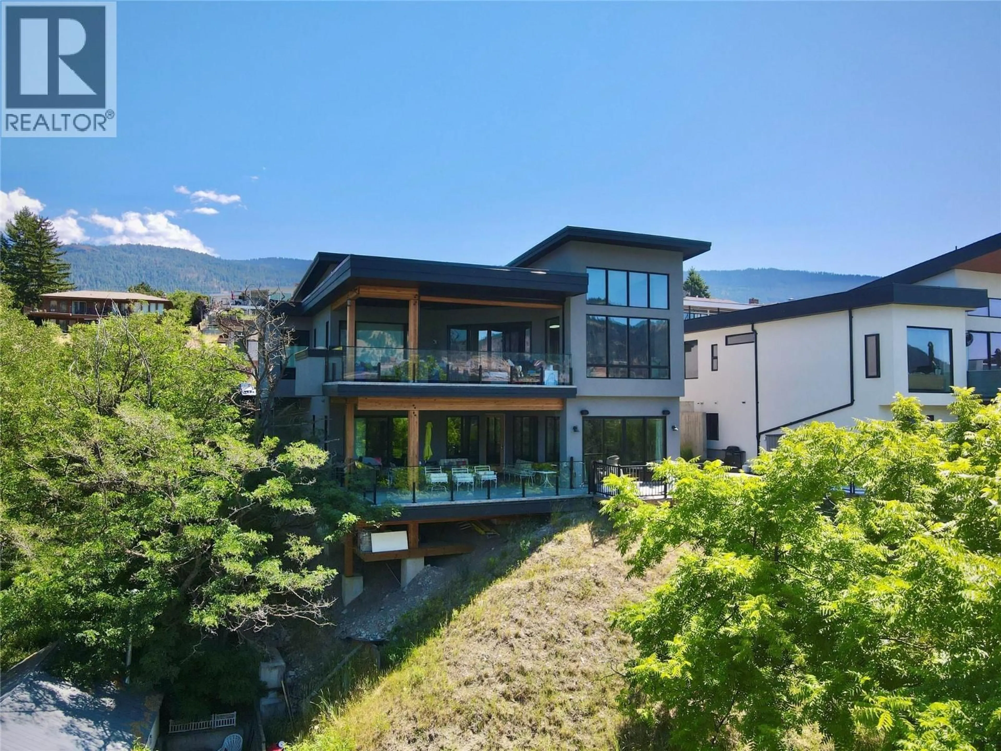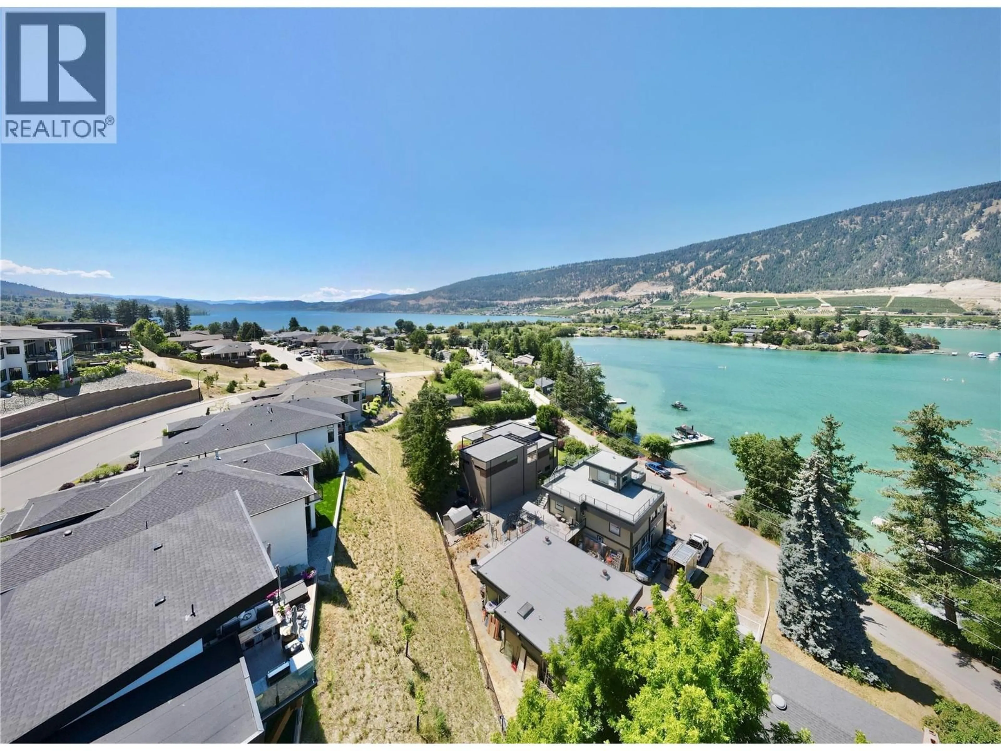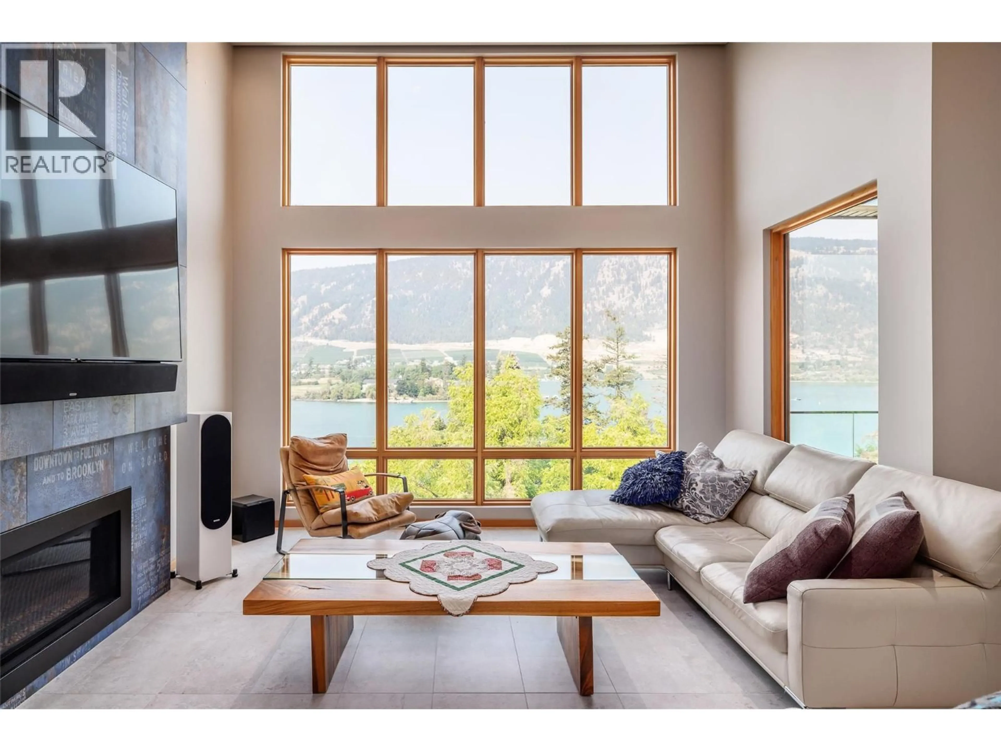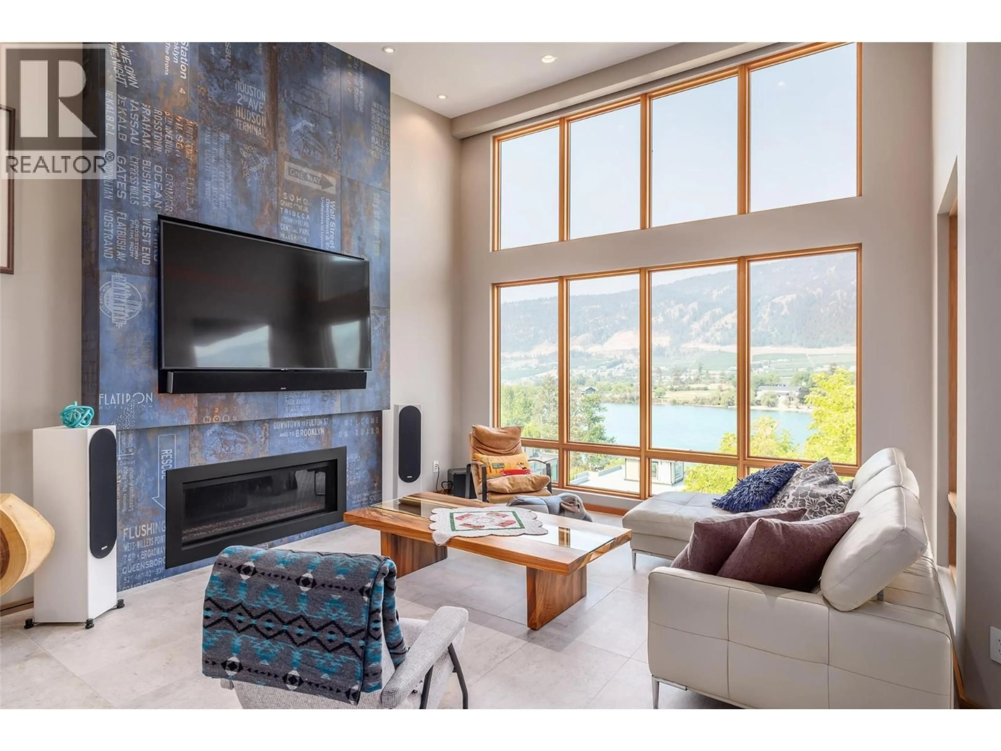15896 CLARIDGE DRIVE, Lake Country, British Columbia V4V2T6
Contact us about this property
Highlights
Estimated valueThis is the price Wahi expects this property to sell for.
The calculation is powered by our Instant Home Value Estimate, which uses current market and property price trends to estimate your home’s value with a 90% accuracy rate.Not available
Price/Sqft$459/sqft
Monthly cost
Open Calculator
Description
Stunning lakeside living just steps from Kalamalka and Wood Lake in Lake Country. Built in 2021, this contemporary home offers exceptional upgrades and breathtaking lake views throughout. The open-concept main living area features soaring windows and a gas fireplace with a custom tiled feature wall. Enjoy approximately 1,000 sq. ft. of covered deck space with epoxy coating, glass railings, an outdoor kitchen, and a natural gas fire-table—perfect for year-round entertaining with unobstructed views of Kal Lake. The chef’s kitchen includes double skylights, wall ovens, a gas range, and custom two-toned cabinetry. The main-floor primary suite offers a walk-in closet and luxurious 5-piece ensuite with lake-view soaker tub and dual sinks. A second bedroom or office and powder room complete the main level. Downstairs features a one-bedroom in-law suite boasting lake views, plus an additional bedroom and flexible bonus space ideal for a fifth bedroom, media room, or gym. In-floor heat roughed in, epoxy-coated decks and garage, Control-4 smart home system, and a mudroom with garage access complete this thoughtfully designed home. A rare blend of modern luxury and lakeside lifestyle. (id:39198)
Property Details
Interior
Features
Main level Floor
Other
23'0'' x 27'9''Foyer
7'6'' x 12'0''Mud room
7'5'' x 8'0''Laundry room
9'0'' x 6'6''Exterior
Parking
Garage spaces -
Garage type -
Total parking spaces 2
Property History
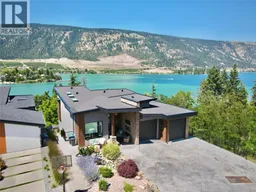 28
28
