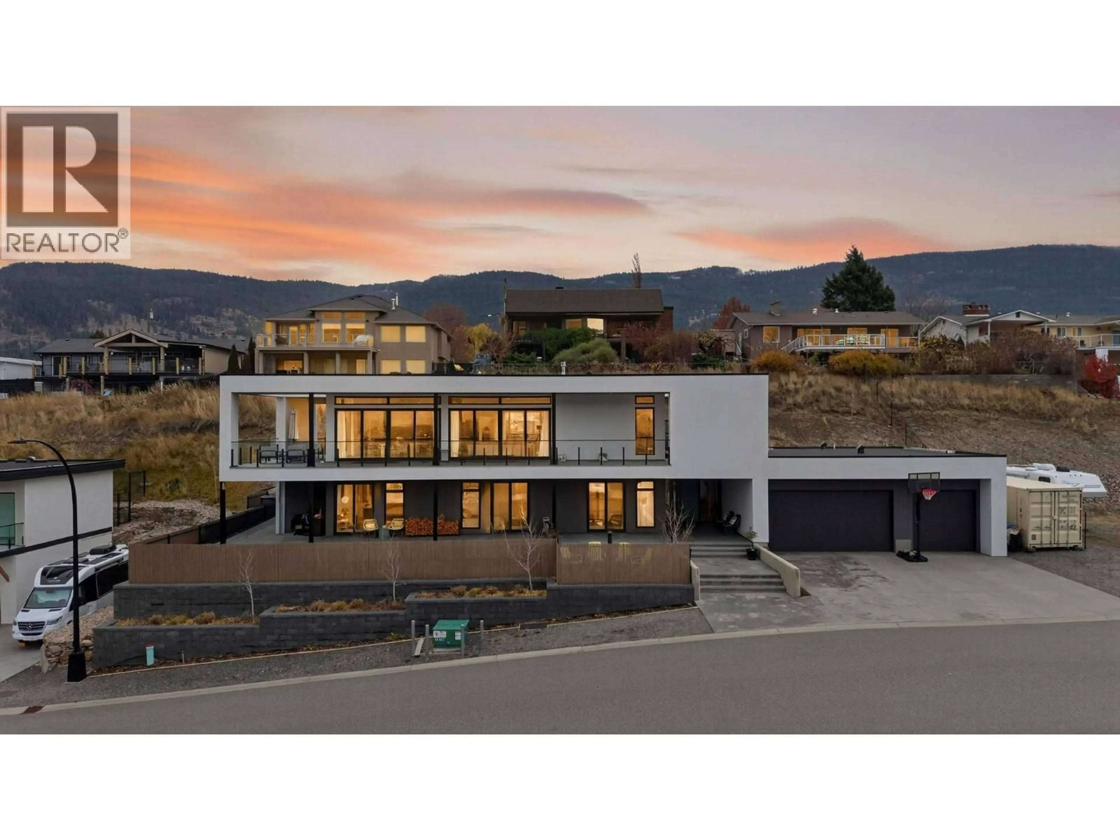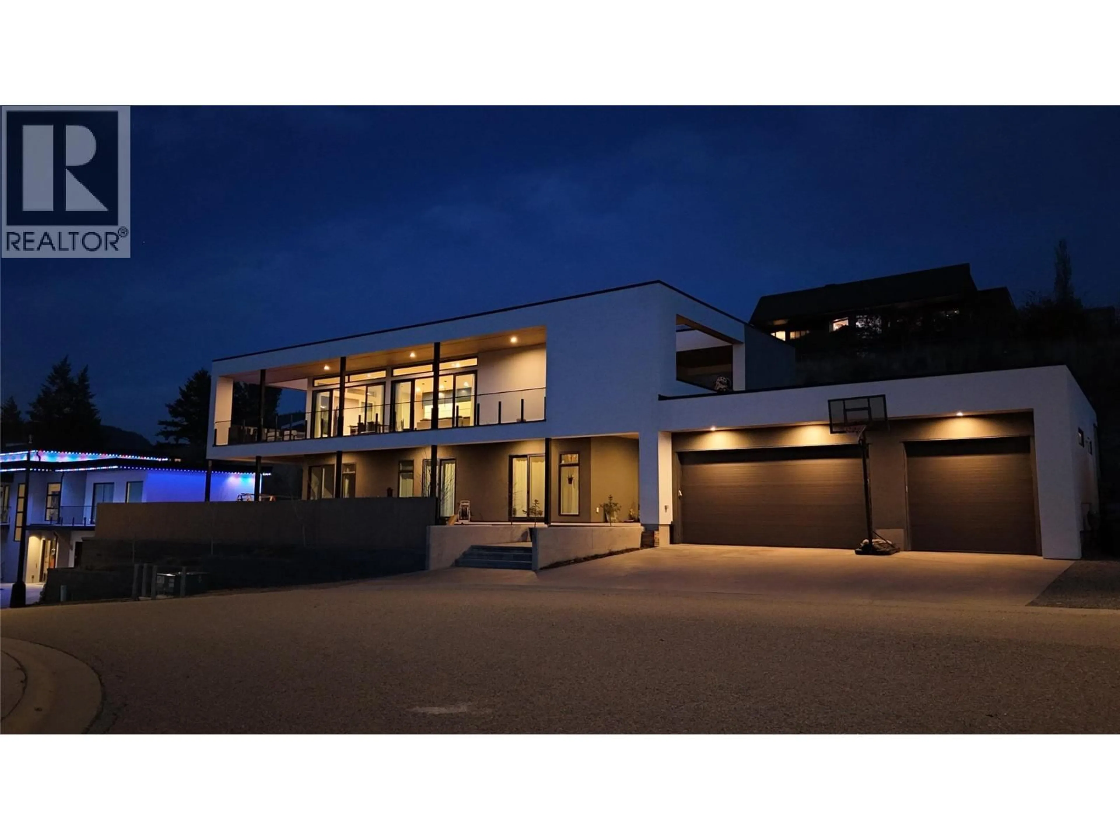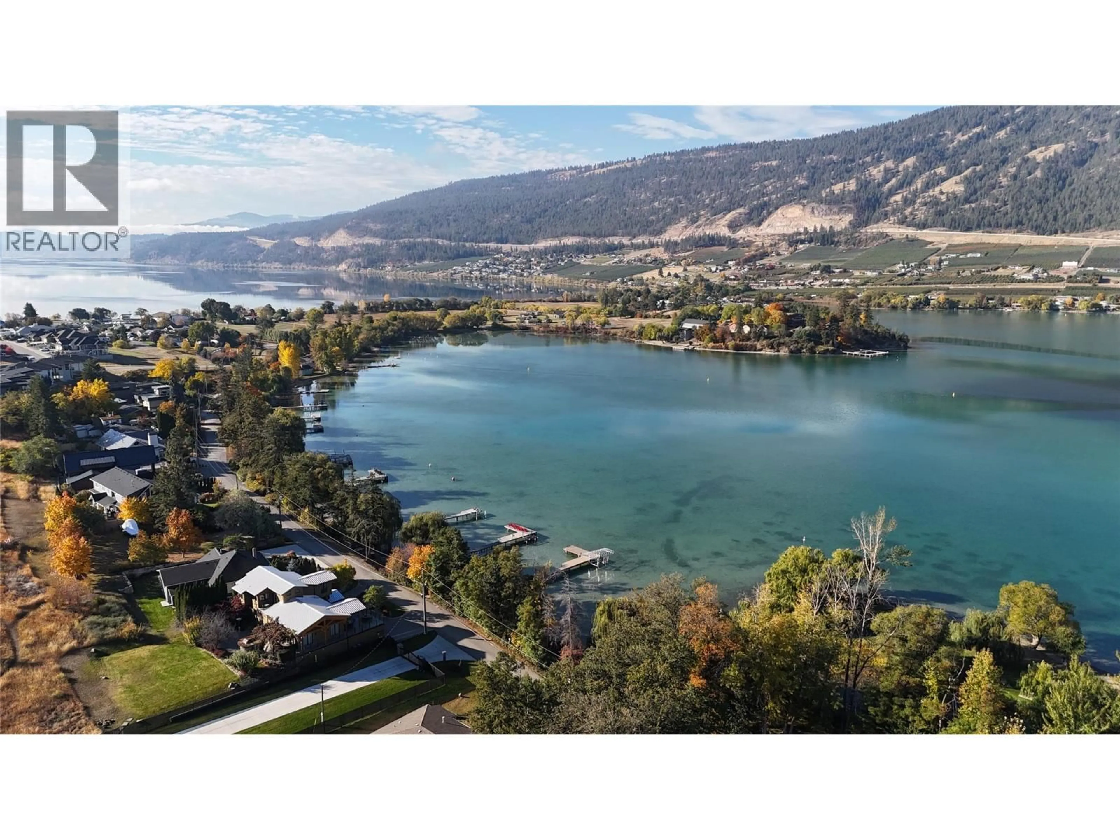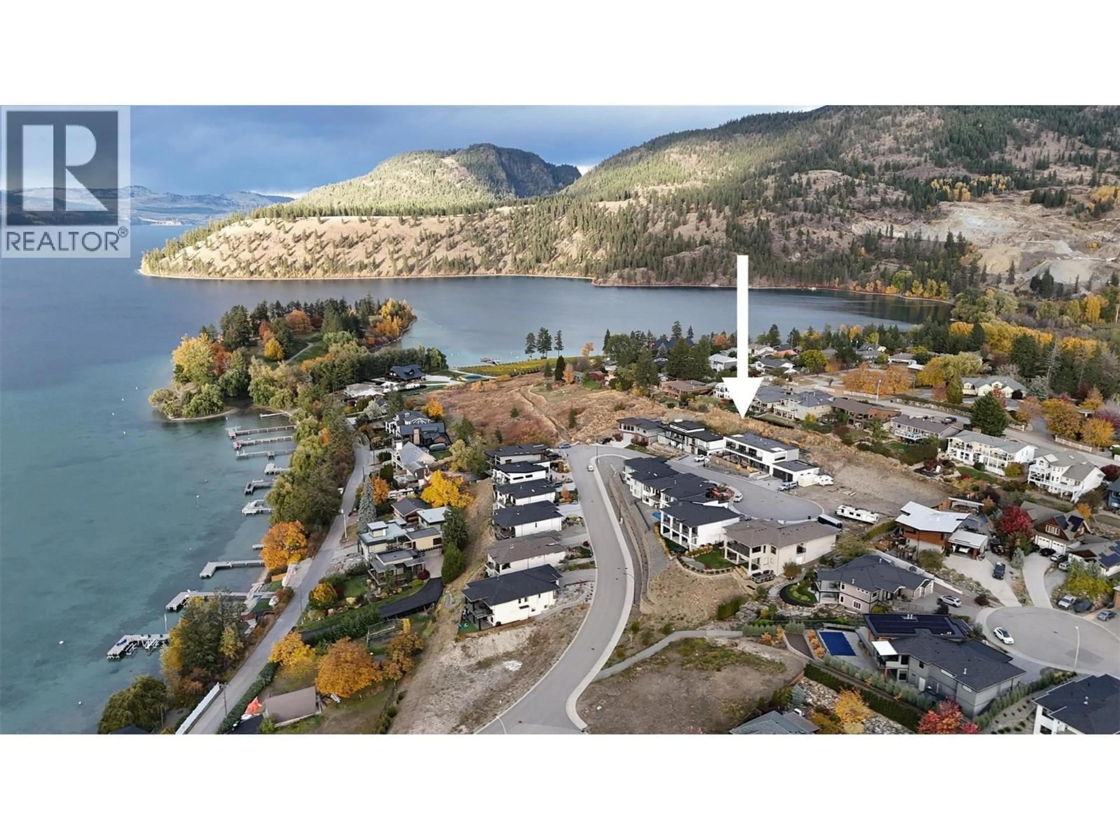15873 KOBAYASHI COURT, Lake Country, British Columbia V4V2T6
Contact us about this property
Highlights
Estimated valueThis is the price Wahi expects this property to sell for.
The calculation is powered by our Instant Home Value Estimate, which uses current market and property price trends to estimate your home’s value with a 90% accuracy rate.Not available
Price/Sqft$554/sqft
Monthly cost
Open Calculator
Description
A designer’s dream with show-stopping lake views, this modern 3,000 SQ FT masterpiece sits in the heart of Oyama - one of the Okanagan’s most coveted lake communities. Just a 3-minute walk to Kaloya Park and Kalamalka Lake, you’re steps from beaches, trails, and endless recreation. Surrounded by both Wood & Kal Lake and close to local favourites like Oyama General Store, Pane Vino, Gatzke Orchard, and Folktale Cidery, this location delivers the ultimate Okanagan lifestyle. Inside, luxury and intention take centre stage. 10 ft ceilings, oversized sliding patio doors, and architectural detailing create natural light and flow throughout. The gourmet kitchen features custom steel countertops and a full butler’s pantry, opening into an airy main living space with seamless indoor-outdoor connection. The home offers 3 bedrooms + office and 3 full bathrooms, including a stunning primary suite with heated bathroom floors and an acoustic-treated ceiling - designed for both comfort and calm. Want even more space? There is room to build an approx. 1000 SQ FT suite above the garage. Sitting on a rare, flat 12,000 SQ FT double lot, the outdoor potential is unmatched. Enjoy a level walk-out yard from the main floor with room for a pool and 1,000 SQ FT of wrapped patio space spanning three sides of the home and 900+ SQ FT triple garage with extended bay (perfect for a boat or full-size truck). Modern Okanagan living—elevated in every way. (id:39198)
Property Details
Interior
Features
Lower level Floor
Foyer
11'3'' x 13'2''Storage
' x 'Laundry room
7'1'' x 8'8''Mud room
7'1'' x 12'7''Exterior
Parking
Garage spaces -
Garage type -
Total parking spaces 6
Property History
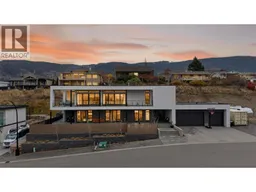 61
61
