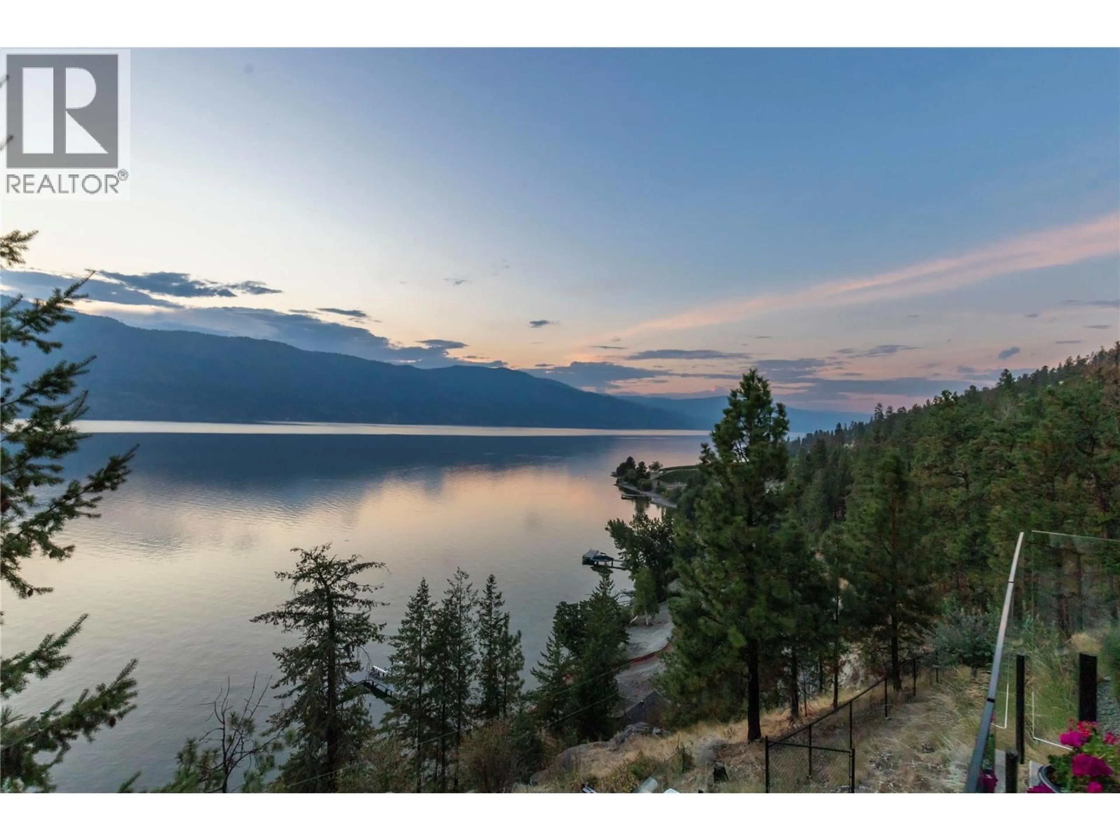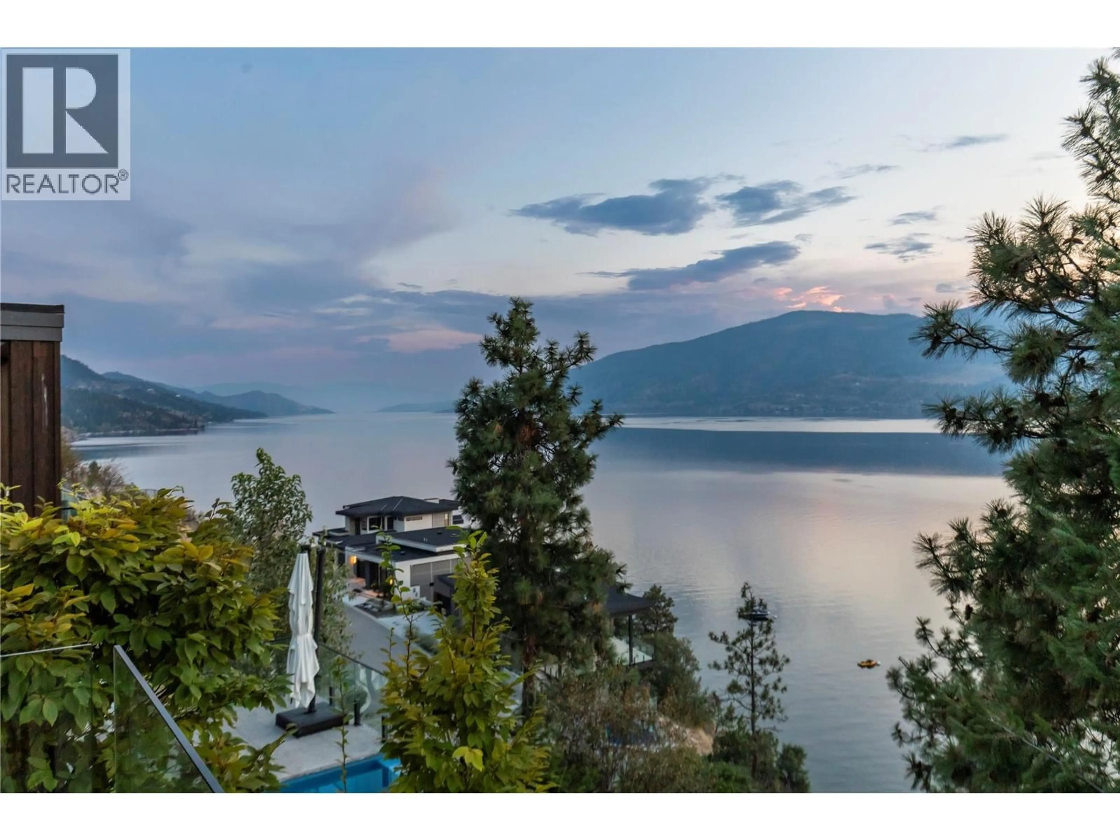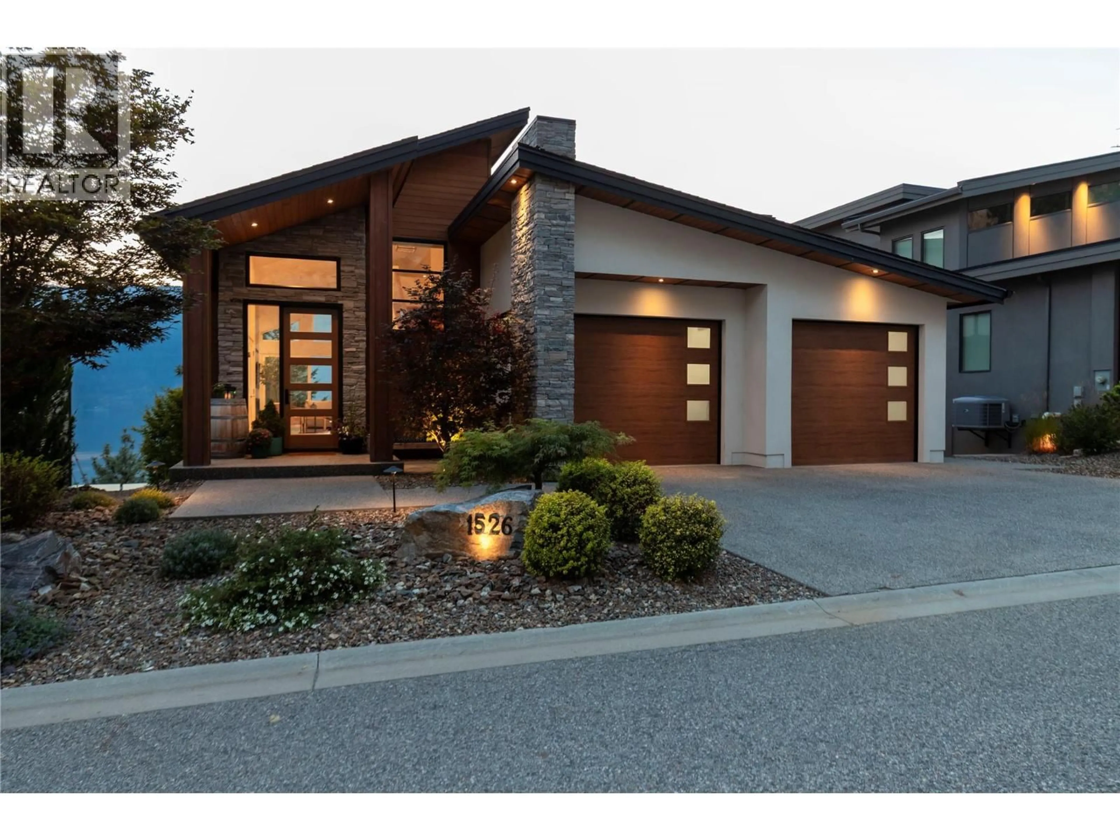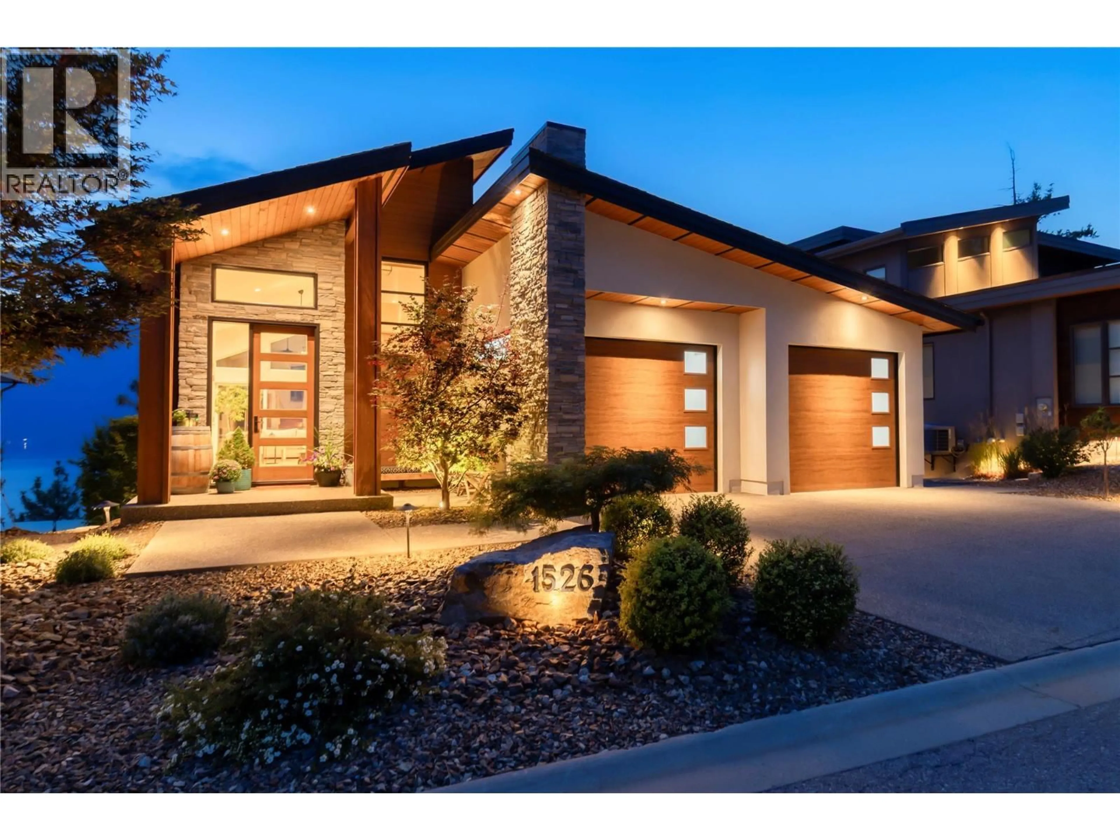1526 MARBLE LEDGE DRIVE, Lake Country, British Columbia V4V2T4
Contact us about this property
Highlights
Estimated valueThis is the price Wahi expects this property to sell for.
The calculation is powered by our Instant Home Value Estimate, which uses current market and property price trends to estimate your home’s value with a 90% accuracy rate.Not available
Price/Sqft$640/sqft
Monthly cost
Open Calculator
Description
Perched in the heart of Lake Country, this striking contemporary walkout at 1526 Marble Ledge Drive showcases the very best of Okanagan living—anchored by breathtaking panoramic views of sparkling Okanagan Lake and the surrounding valley. From sunrise to sunset, the scenery becomes your everyday masterpiece. A thoughtfully designed layout places the primary suite on the upper level, creating a serene private retreat that fully captures the vista. Wake up to lake views, step onto your balcony with morning coffee, and enjoy a home that feels elevated in both design and setting. Set within a vibrant, resort-inspired community, residents enjoy a welcoming neighborhood atmosphere with quick access to trails, parks, and recreation. Minutes away are golf, award-winning wineries, beaches, and marinas—perfect for balancing adventure and relaxation. As an added bonus, enjoy exclusive access to the Lake Club and Centre Club, featuring two outdoor pools, two fully equipped fitness centres, and social lounges. From the Lake Club, it’s just a short stroll to the beach—ideal for paddle boarding, lounging on the sand, or fully embracing the waterfront lifestyle. With shopping, dining, and everyday amenities close by, life here is effortless. Whether you’re looking for a place to entertain, unwind, or immerse yourself in the Okanagan lifestyle, this home delivers—with extraordinary views as the signature feature. (id:39198)
Property Details
Interior
Features
Lower level Floor
Storage
14'4'' x 5'9''4pc Bathroom
8'8'' x 7'6''Bedroom
12'1'' x 12'2''Bedroom
13'8'' x 12'8''Exterior
Parking
Garage spaces -
Garage type -
Total parking spaces 4
Property History
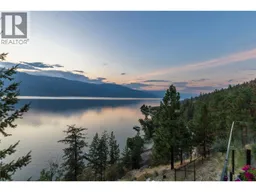 59
59
