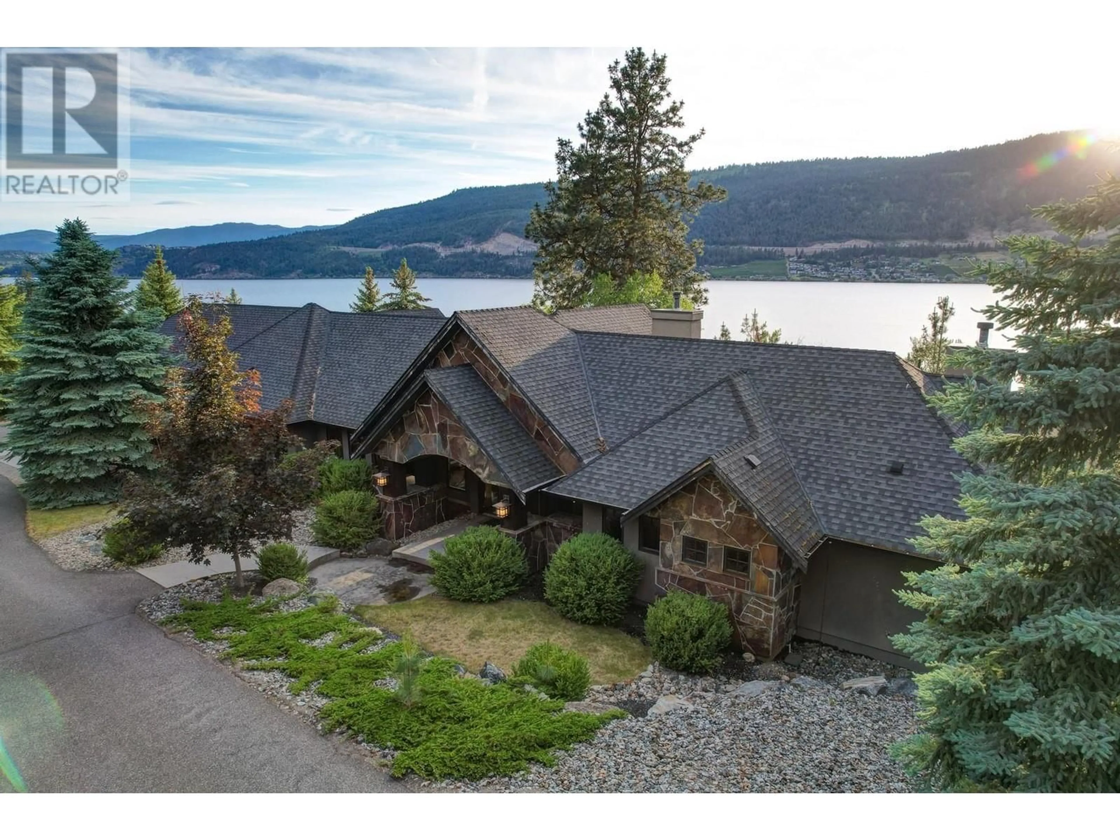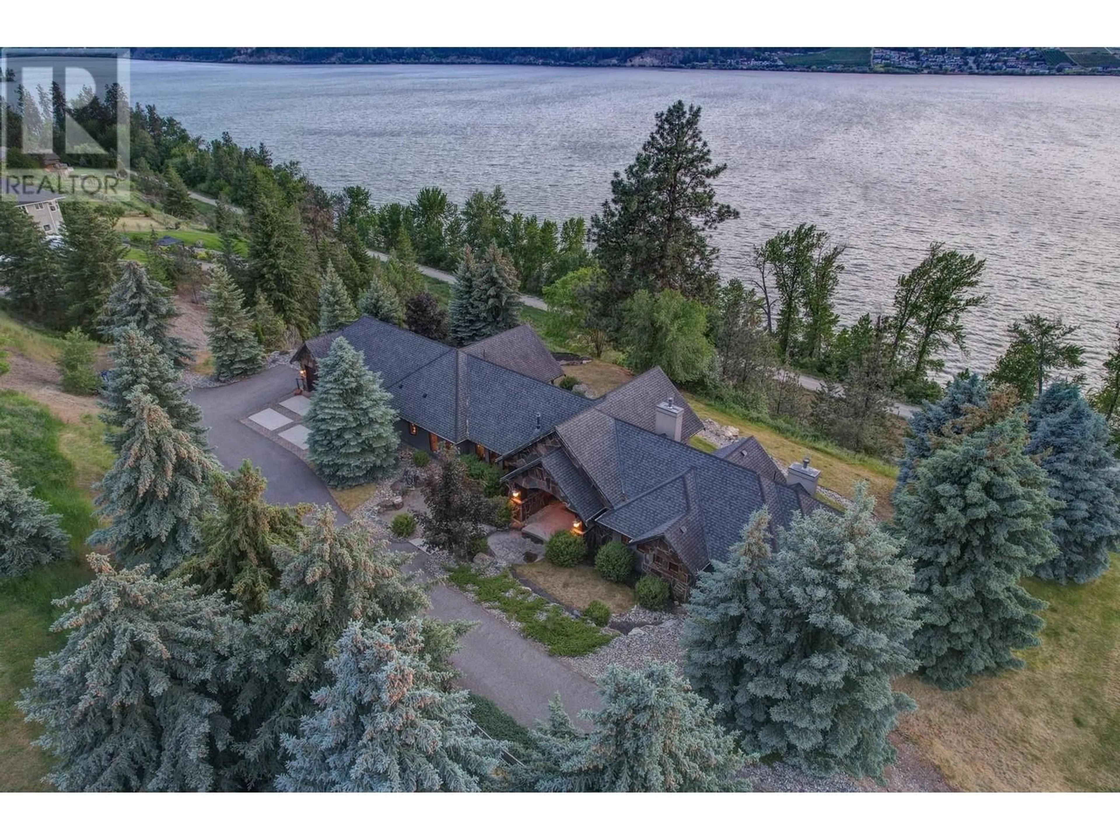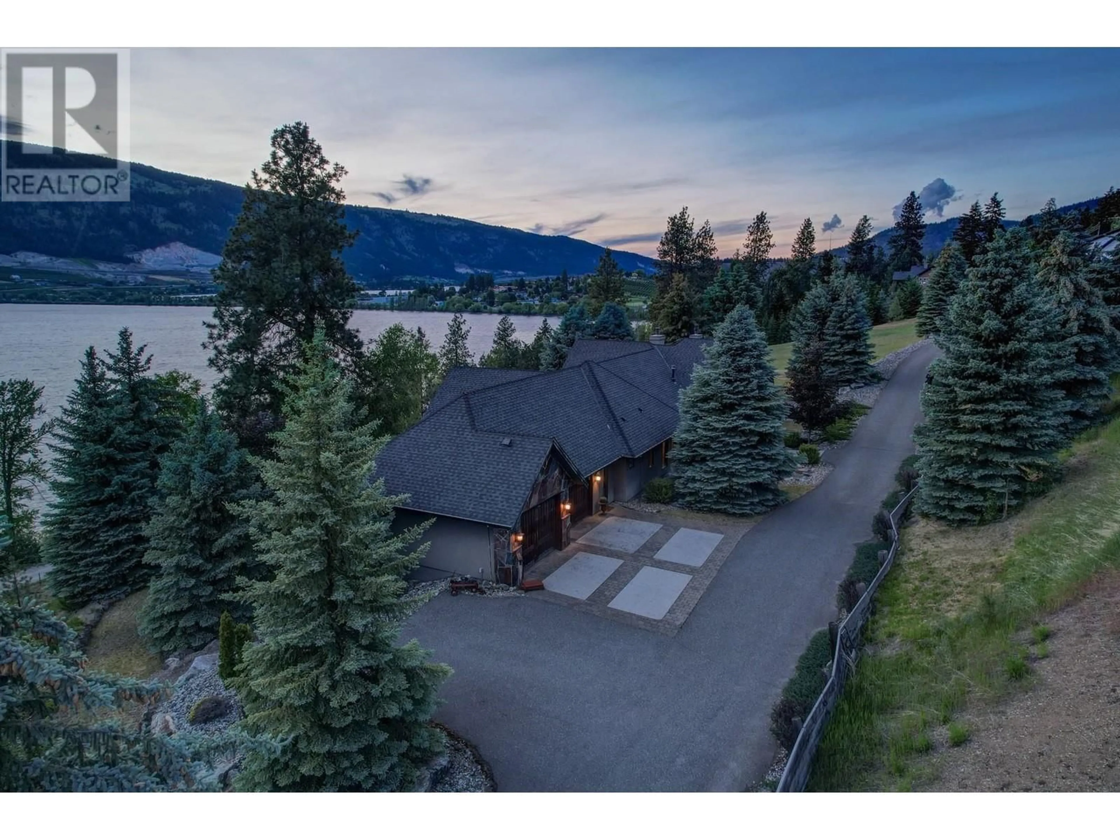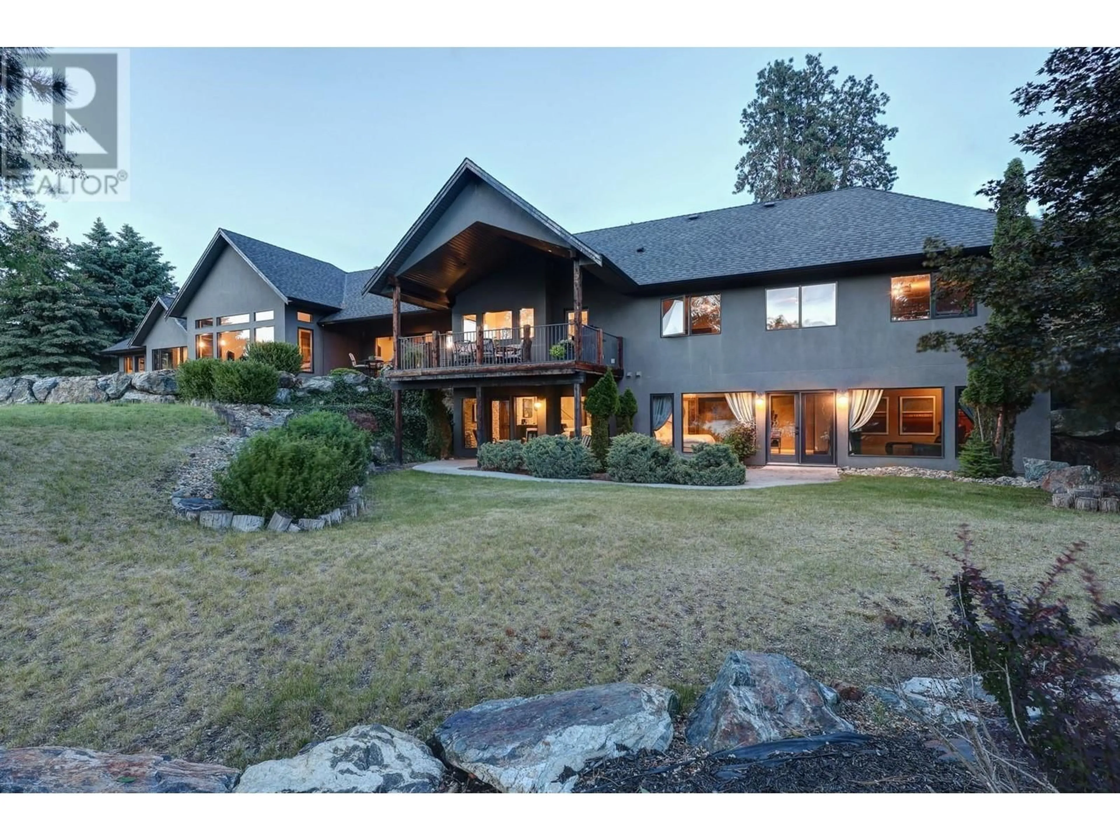15026 OYAMA ROAD, Lake Country, British Columbia V4V2C6
Contact us about this property
Highlights
Estimated valueThis is the price Wahi expects this property to sell for.
The calculation is powered by our Instant Home Value Estimate, which uses current market and property price trends to estimate your home’s value with a 90% accuracy rate.Not available
Price/Sqft$845/sqft
Monthly cost
Open Calculator
Description
Set on 1.10 acres with panoramic lake views, this 4 bedroom, 4 bath walk-out rancher offers 3,725 sq. ft. of refined living space just steps from the Okanagan Rail Trail, Wood Lake, and Kalamalka Lake. Outdoor living is elevated with a covered upper deck featuring a vaulted ceiling, gas line, and a unique bridge design, plus a partially covered lower patio with dual access. Inside, natural materials and custom craftsmanship shine with vaulted ceilings, pine hardwood floors, floor-to-ceiling windows, and genuine stone details throughout. The chef’s kitchen boasts two islands (one with wine storage, one with seating), granite counters, and a built-in JennAir and Frigidaire appliances. The dining area opens to the deck, while the living room features a stone fireplace and floor to ceiling windows that frame the lake views. The primary suite is a true retreat with a fireplace, spa-inspired ensuite, and access to an outdoor shower. Downstairs offers a cozy recreation room, custom bar, and lakeview guest rooms. Additional highlights: 3-stall garage with granite-topped built-ins, custom entry door, built-in speakers, B&B license, and space for a pool. A rare opportunity for privacy, luxury, and adventure in the heart of the Okanagan. (id:39198)
Property Details
Interior
Features
Main level Floor
Dining room
20'9'' x 15'0''5pc Ensuite bath
16'9'' x 20'1''2pc Bathroom
7'2'' x 4'1''Other
15'1'' x 10'8''Exterior
Parking
Garage spaces -
Garage type -
Total parking spaces 8
Property History
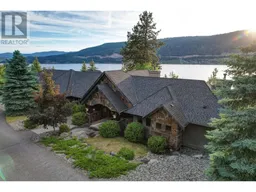 68
68
