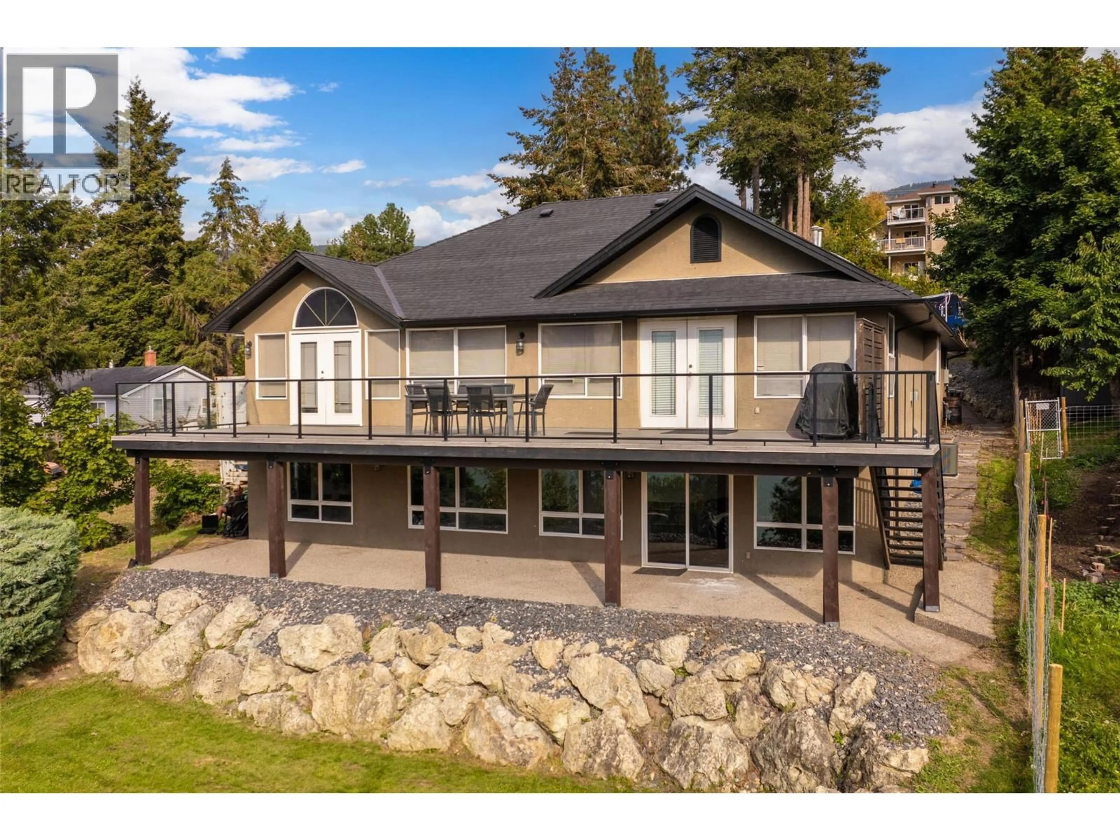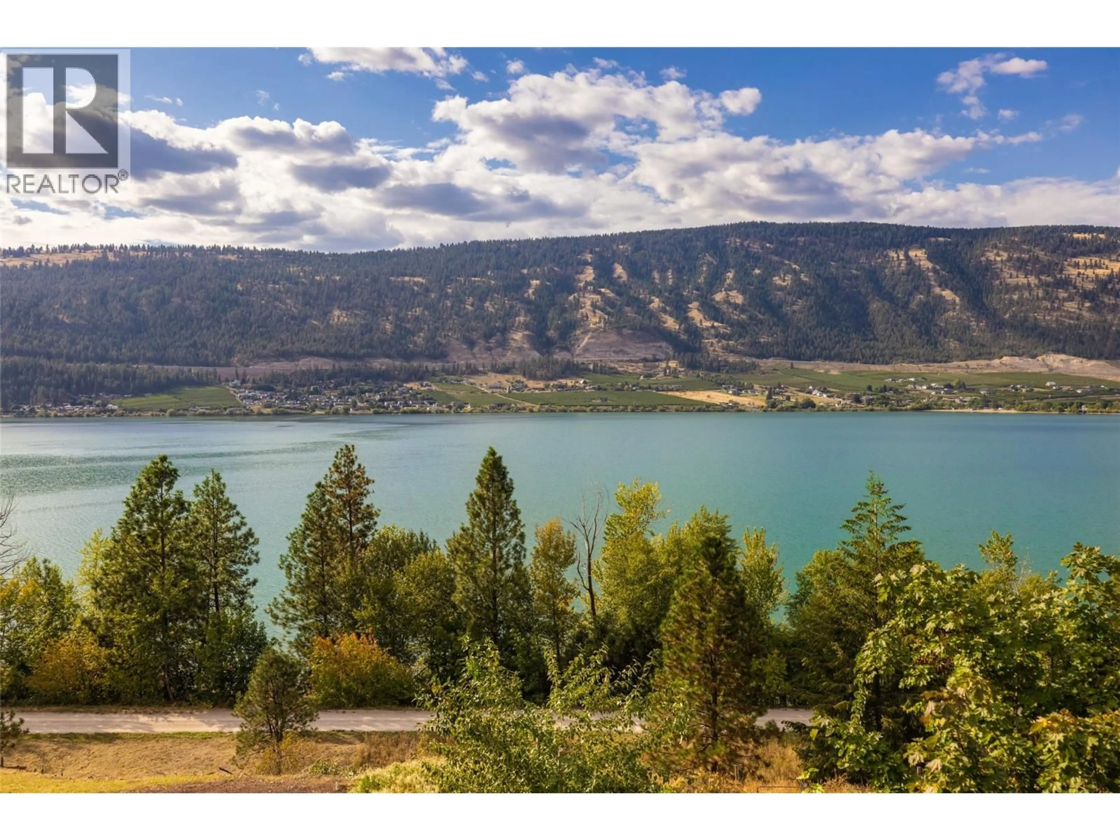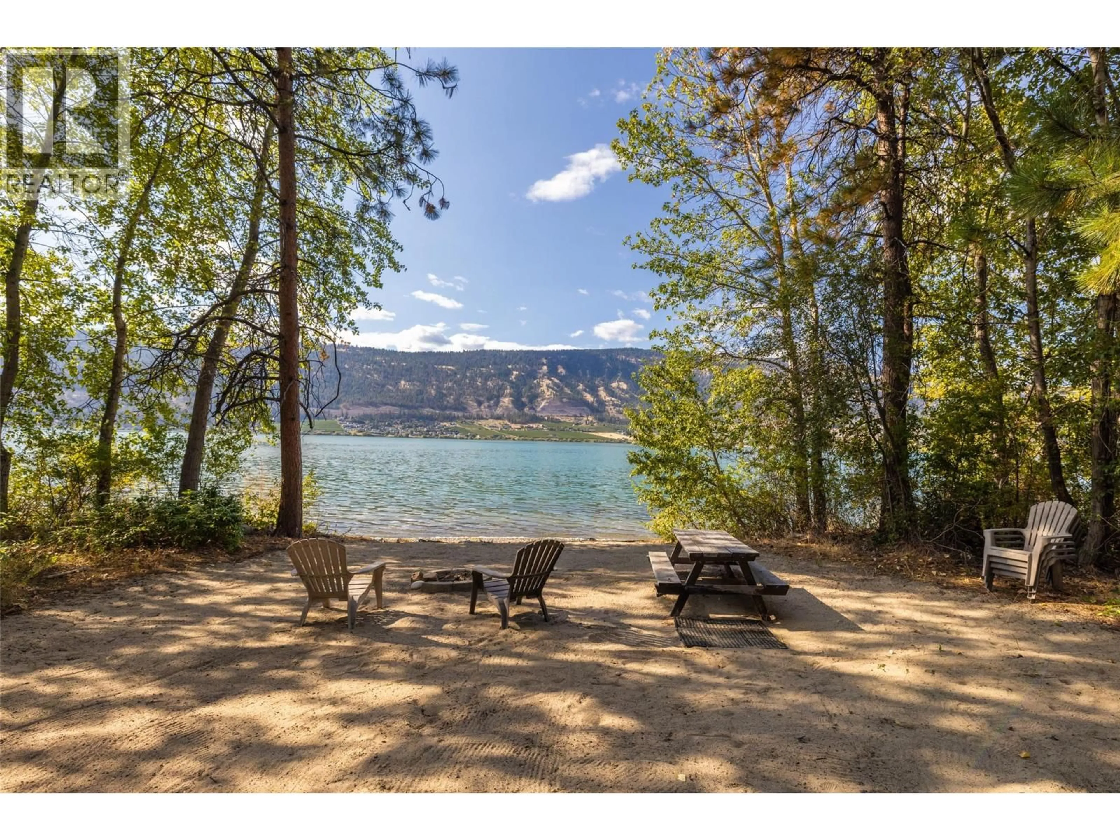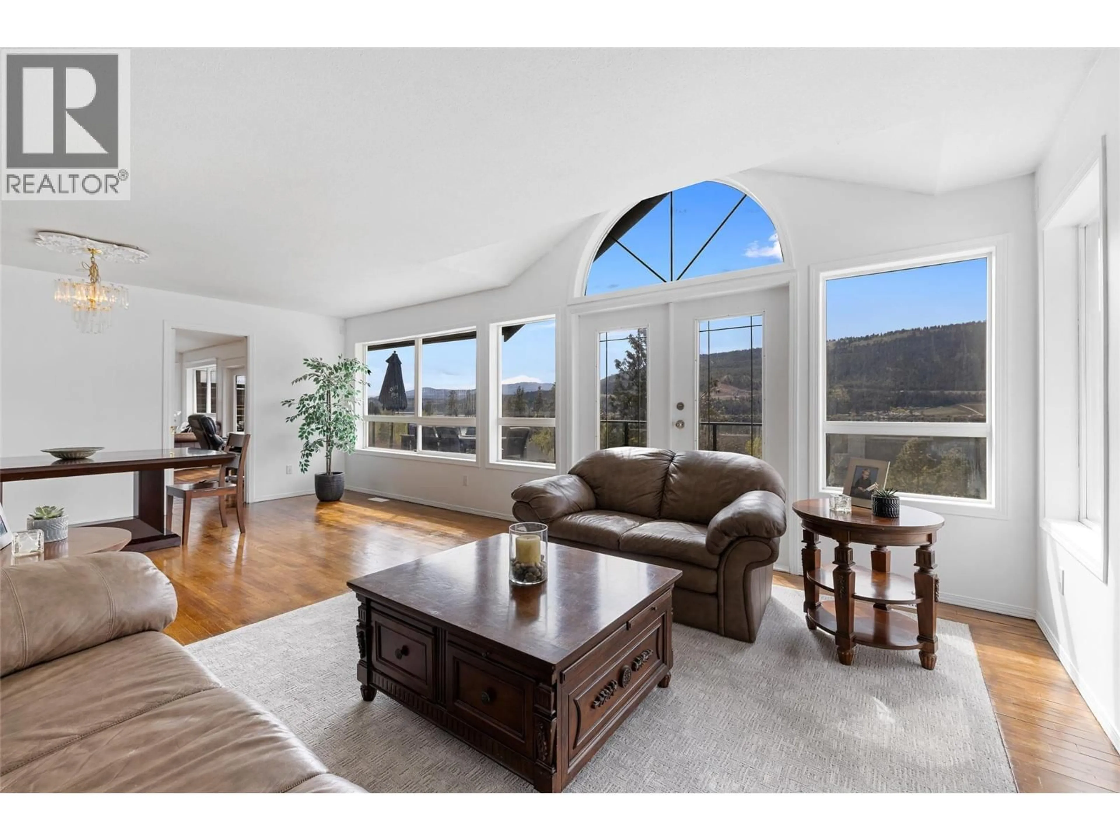14876 OYAMA ROAD, Oyama, British Columbia V4V2C6
Contact us about this property
Highlights
Estimated valueThis is the price Wahi expects this property to sell for.
The calculation is powered by our Instant Home Value Estimate, which uses current market and property price trends to estimate your home’s value with a 90% accuracy rate.Not available
Price/Sqft$456/sqft
Monthly cost
Open Calculator
Description
Nestled in a private Oyama setting, this sizeable walkout rancher with a basement offers over 3,200 square feet of living space and spectacular lake views, just steps from the water. Situated on a spacious 0.497 acre lot backing onto mature landscaping and the popular Rail Trail, this four bedroom, three bathroom home provides the ultimate Okanagan lifestyle. Enjoy nearby access to a private beach on Wood Lake, perfect for summer water activities, and easy access to nearby Kalmalka Lake. Surrounded by orchards and vineyards, this home offers a peaceful retreat with tons of potential for the new buyer. The primary suite features an ensuite and walk-in closet, and the home is easily suiteable, boasting a separate patio entrance and a wet bar in the basement, easily adaptable for a private one bedroom mortgage helper. With a massive paved driveway ideal for recreational vehicles, cars, and toys, plus a double garage, there is plenty of space for all your needs. Additional highlights include high ceilings, hardwood flooring, a new four-ton AC unit, built-in vacuum, and roughed-in security system. Whether you're looking for a serene escape or a home with tons of potential, this property is a must-see. (id:39198)
Property Details
Interior
Features
Basement Floor
Gym
16'3'' x 19'3''Bedroom
16'0'' x 11'4''Storage
5'4'' x 7'9''Storage
5'3'' x 7'9''Exterior
Parking
Garage spaces -
Garage type -
Total parking spaces 14
Property History
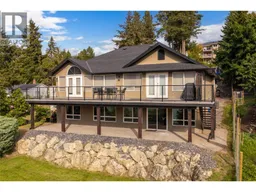 99
99
