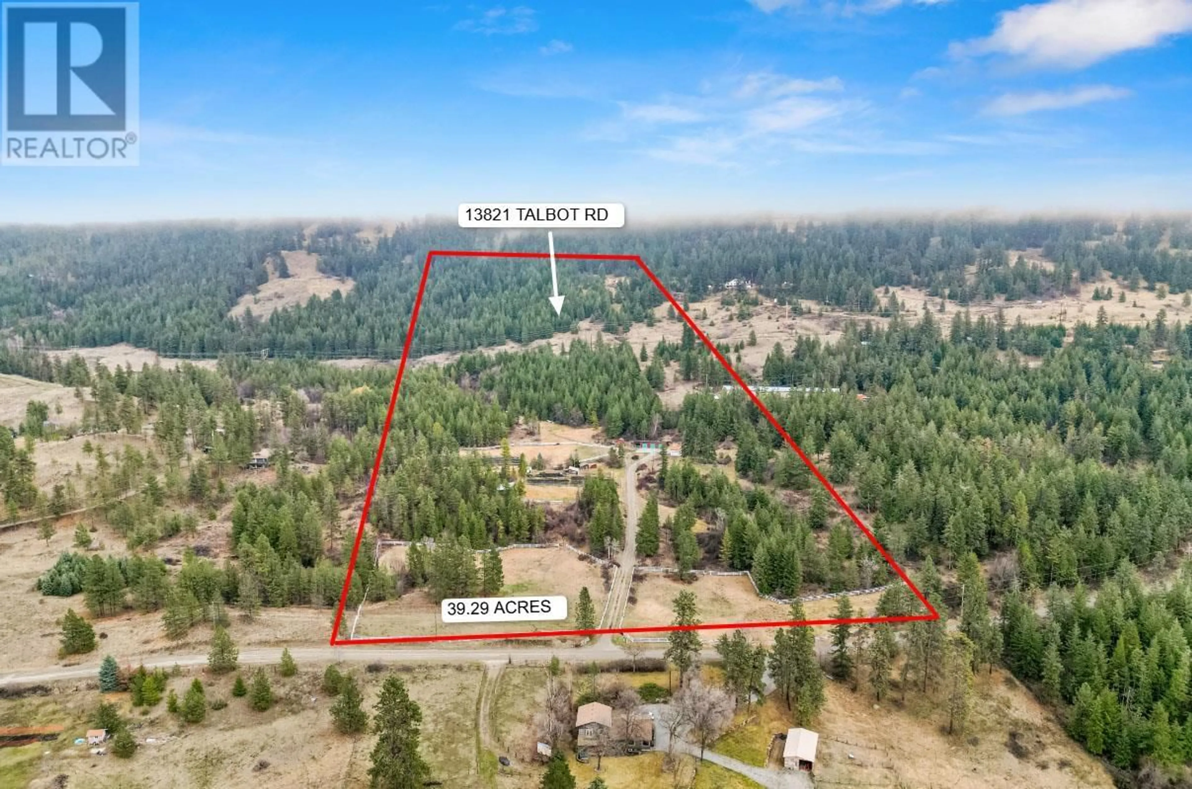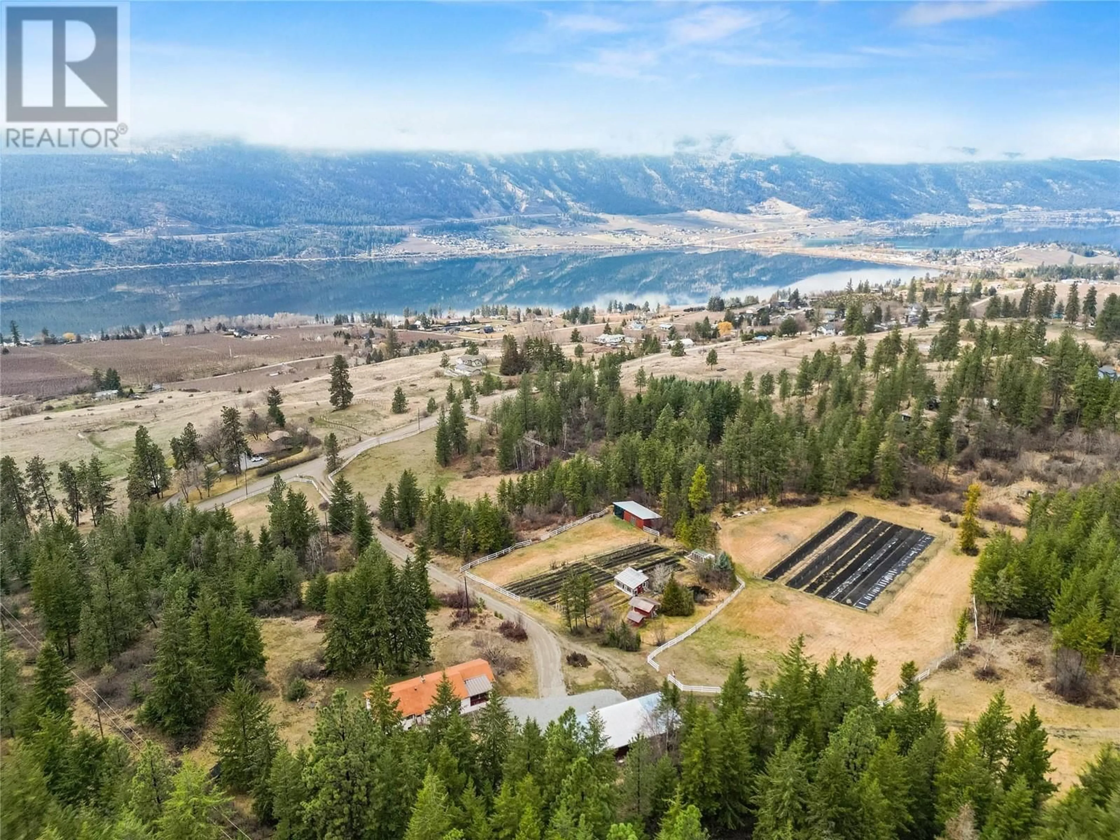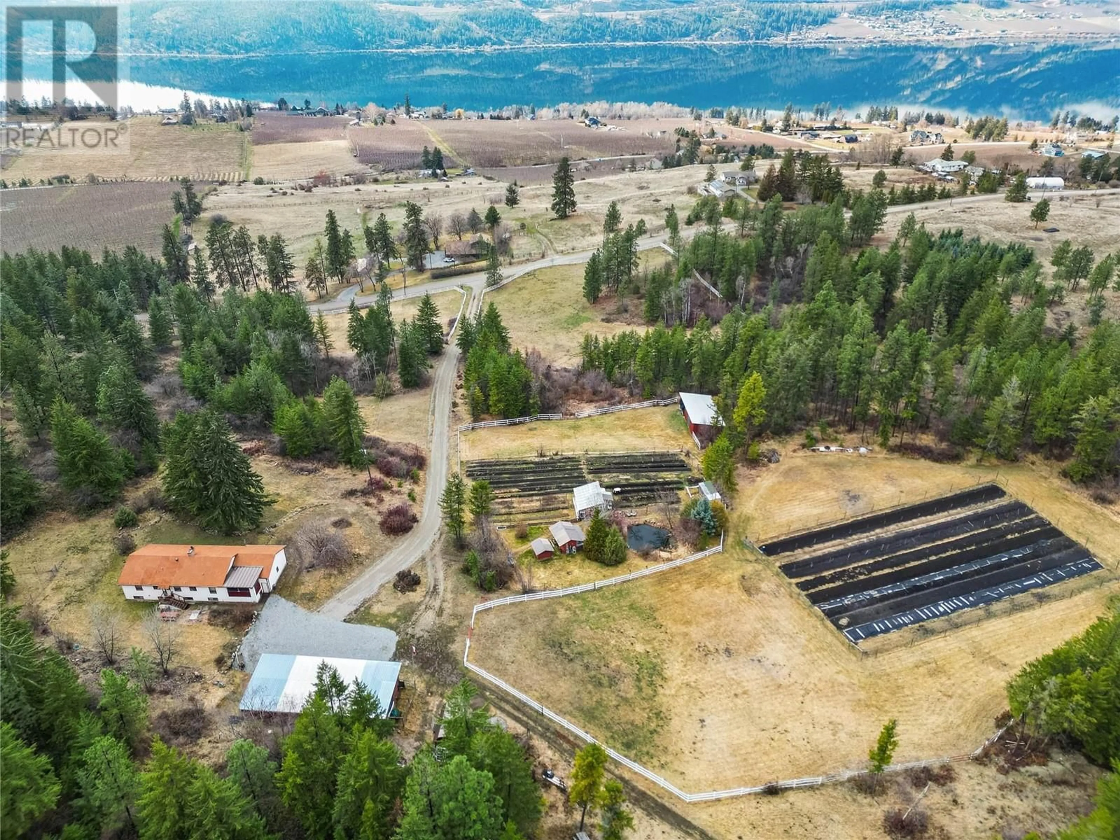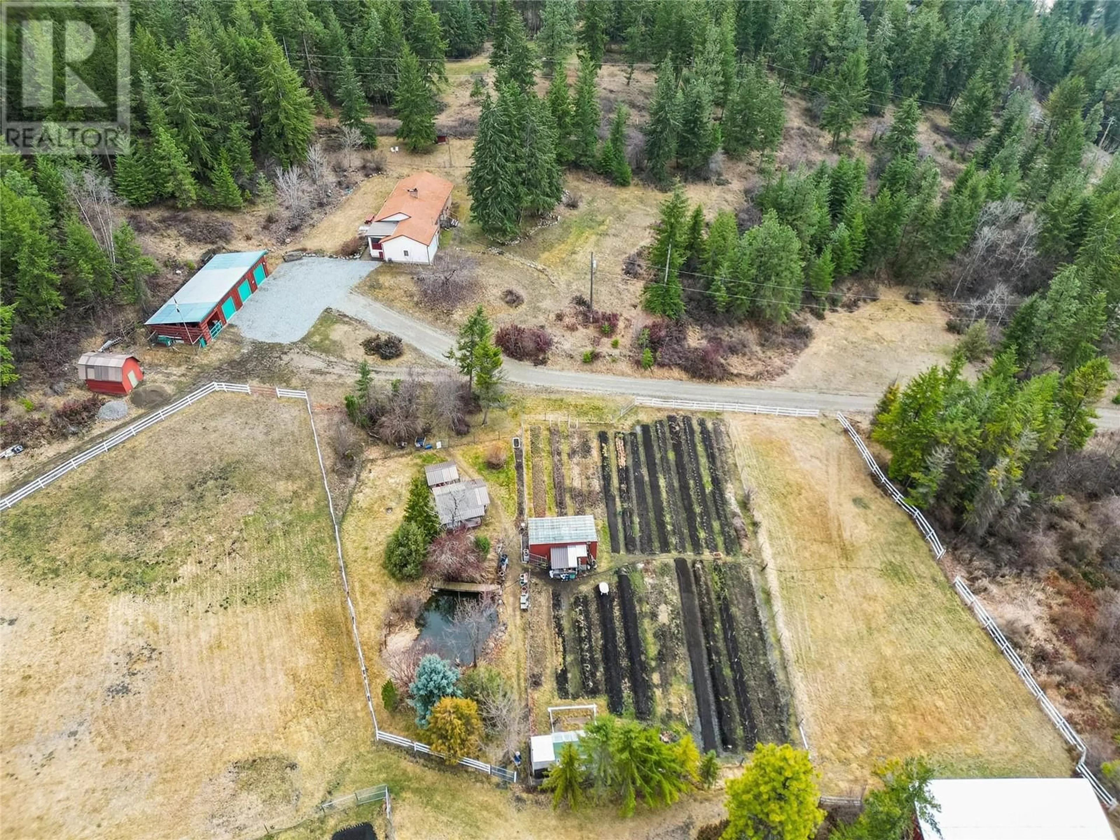13821 TALBOT ROAD, Lake Country, British Columbia V4V2C2
Contact us about this property
Highlights
Estimated valueThis is the price Wahi expects this property to sell for.
The calculation is powered by our Instant Home Value Estimate, which uses current market and property price trends to estimate your home’s value with a 90% accuracy rate.Not available
Price/Sqft$756/sqft
Monthly cost
Open Calculator
Description
Step into a storybook setting with this enchanting 40-acre retreat, a true masterpiece of nature. A harmonious blend of cleared pastures and lush forests creates a breathtaking landscape, with approximately 9 acres at the top offering steeper yet accessible terrain outside of the ALR. Abundant water sources, including wells, natural springs, and a district water connection, ensure a reliable supply for all your needs. This property is home to a thriving organic market garden and garlic farm, beloved by a loyal community—an incredible opportunity for those wishing to continue its legacy. Equestrian enthusiasts will appreciate the beautifully fenced pastures and stunning barn, while the expansive three-bay shop and root cellar provide ample space for projects and storage. Additional outbuildings, including a greenhouse, add to the property’s appeal. A serene pond, complete with goldfish, enhances the peaceful ambiance, and the surrounding nature invites abundant wildlife, making this a paradise for wildlife lovers. The comfortable 5-bedroom, 3-bathroom home offers cozy living with room for a second accessory home, recently approved by DLC council for neighboring properties. A dedicated dog run and house make it ideal for pet lovers. Meandering trails weave through the landscape, perfect for horseback riding, exploring, and connecting with nature. Near ski hills, lakes and International airport. Private, quiet, and serene. (id:39198)
Property Details
Interior
Features
Basement Floor
Utility room
15'11'' x 12'11''4pc Bathroom
10'6'' x 6'4''Bedroom
9'6'' x 12'11''Bedroom
13'4'' x 12'11''Exterior
Parking
Garage spaces -
Garage type -
Total parking spaces 12
Property History
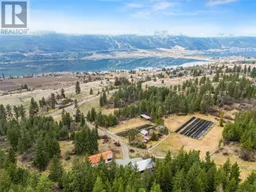
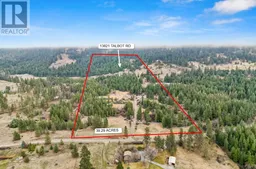 57
57
