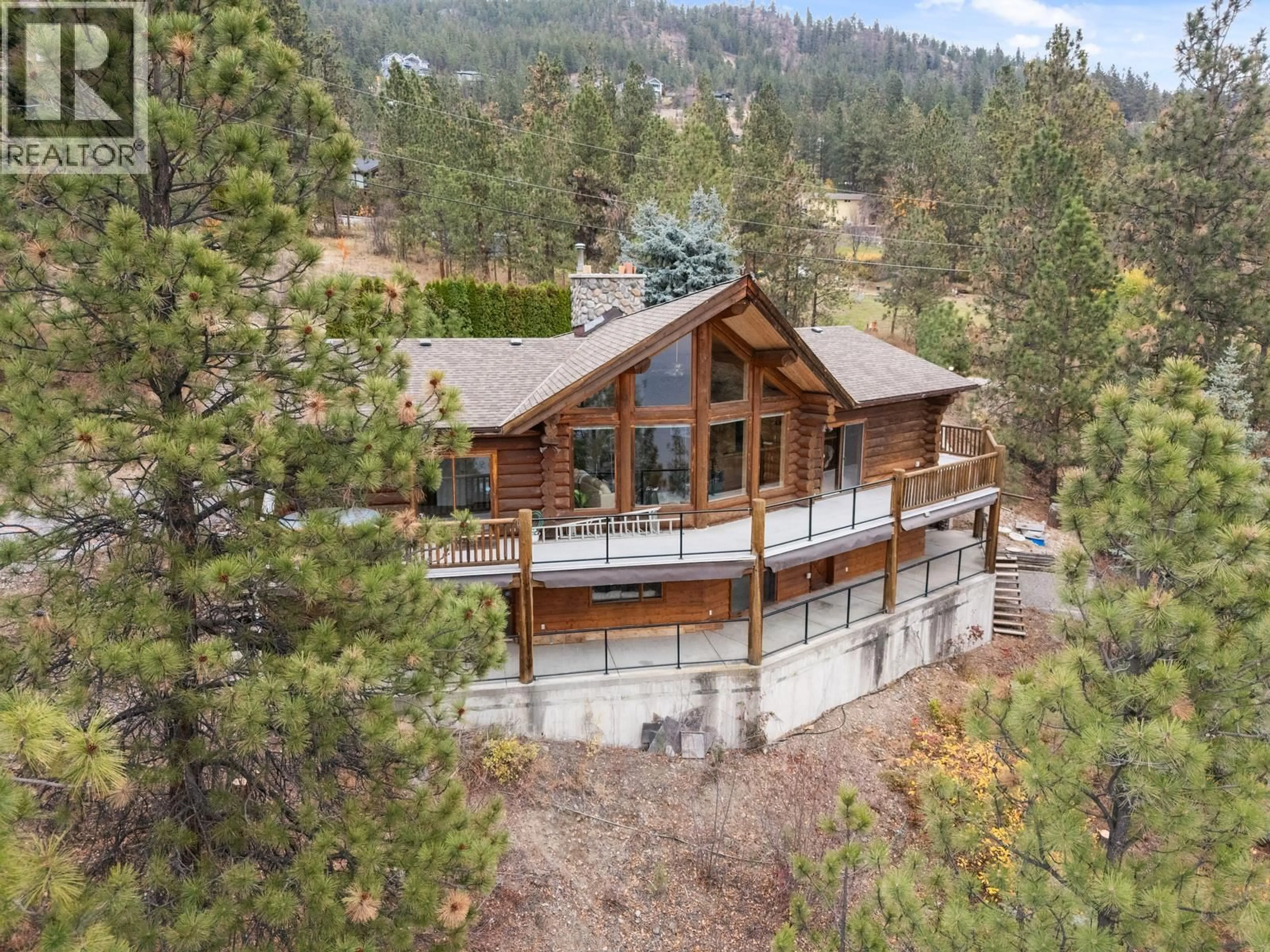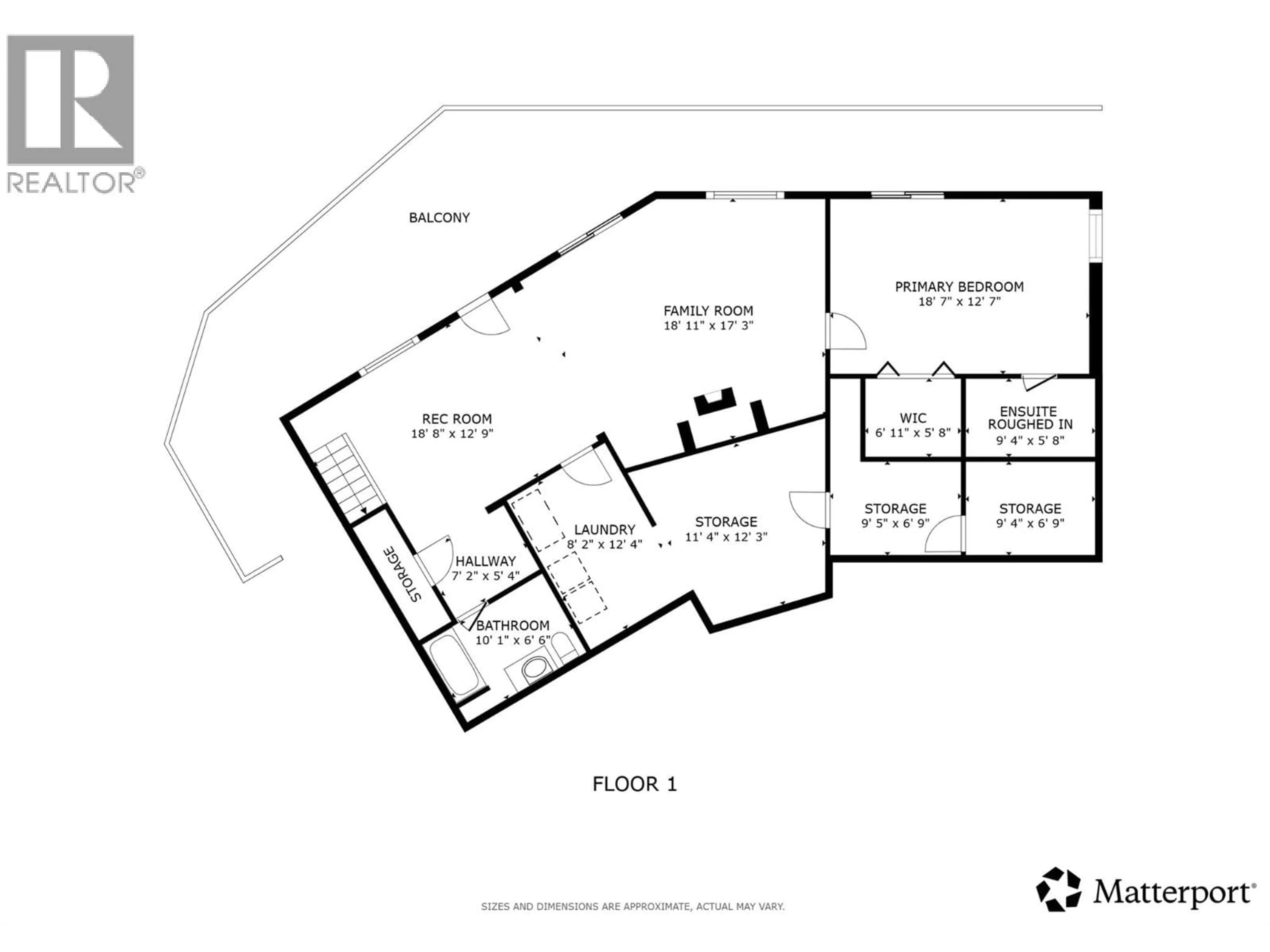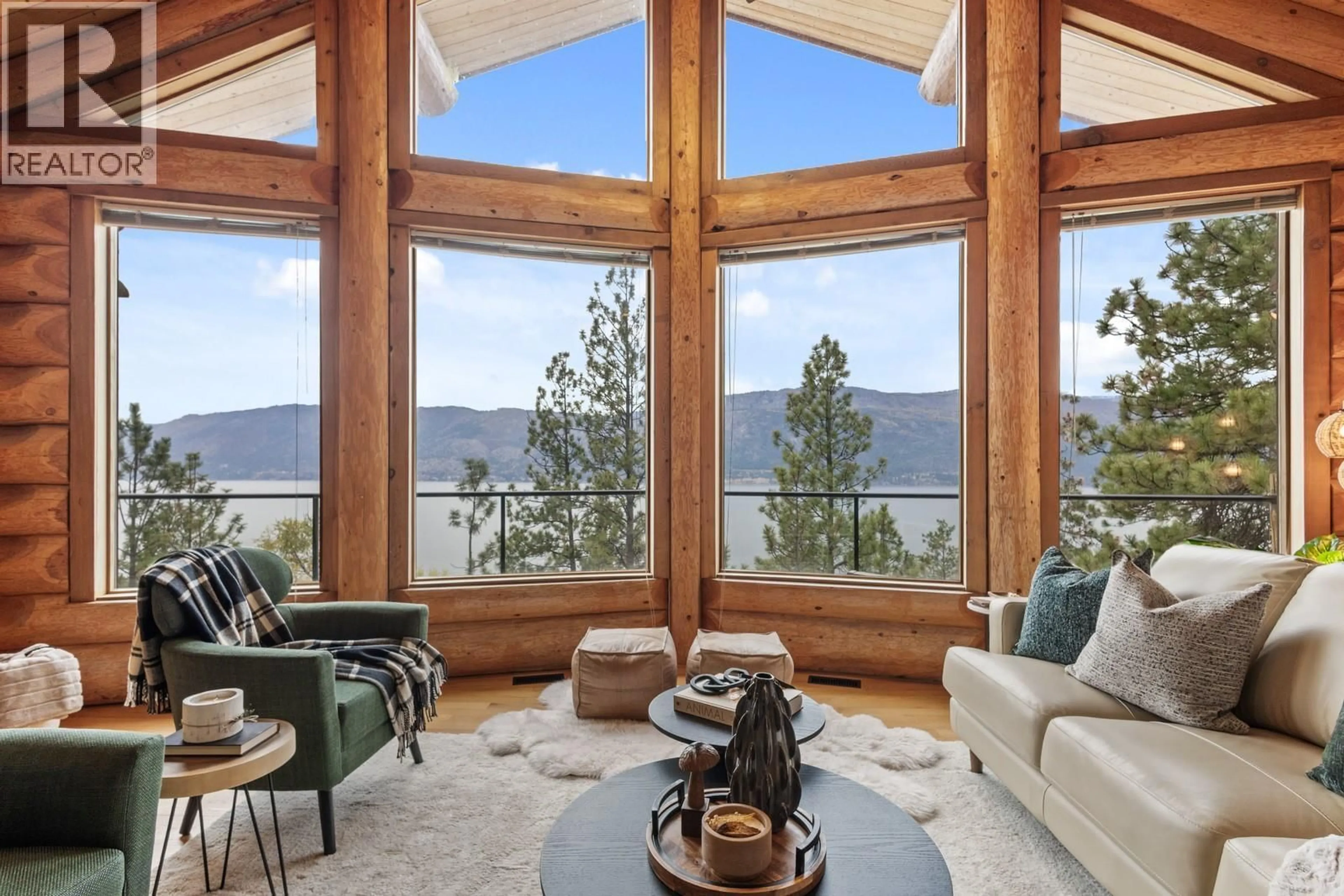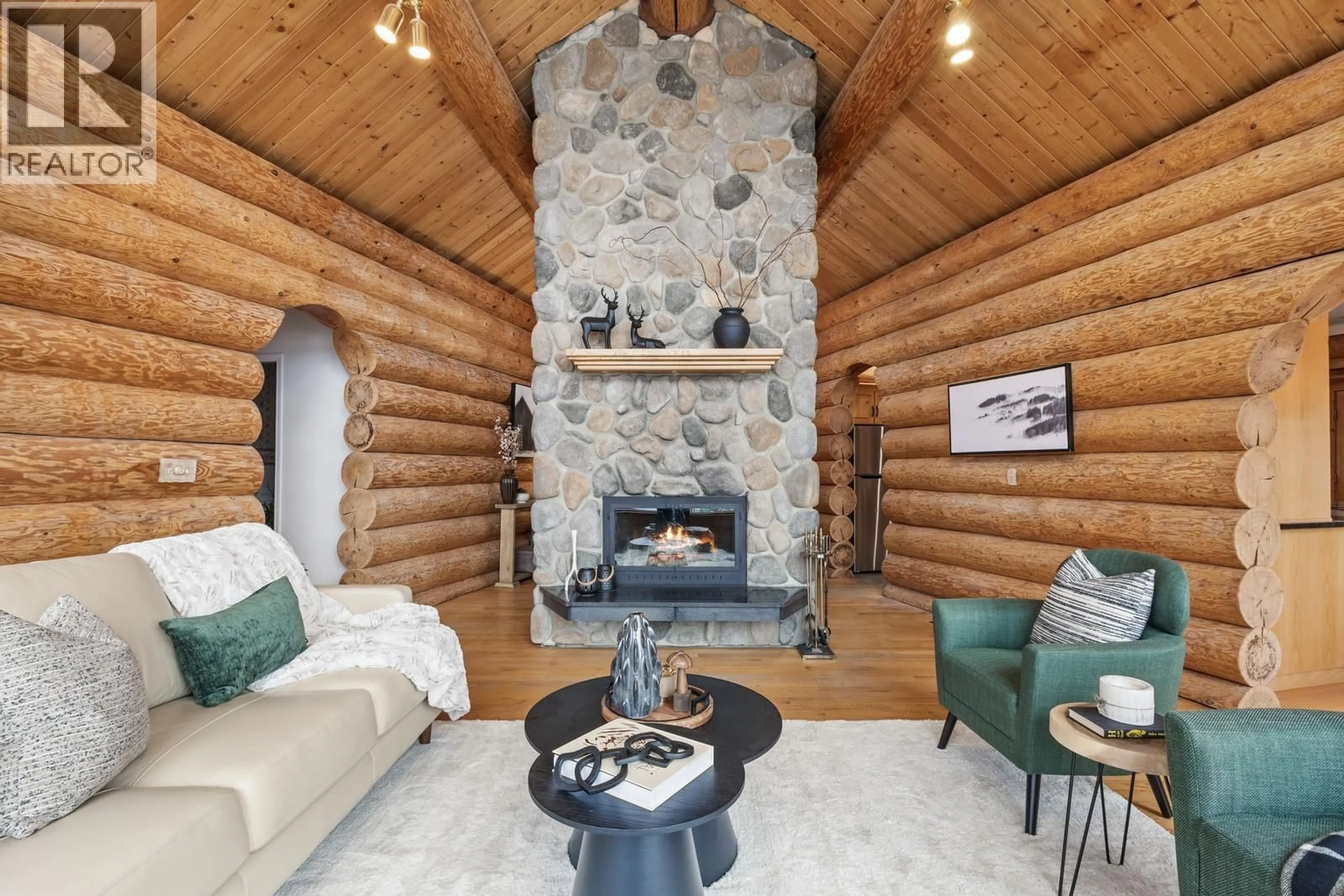13574 MOBERLY ROAD, Lake Country, British Columbia V4V1A2
Contact us about this property
Highlights
Estimated valueThis is the price Wahi expects this property to sell for.
The calculation is powered by our Instant Home Value Estimate, which uses current market and property price trends to estimate your home’s value with a 90% accuracy rate.Not available
Price/Sqft$354/sqft
Monthly cost
Open Calculator
Description
Step into the warmth and character of this authentic log home, perfectly perched to capture panoramic lake views from both decks. Enter through the double doors to vaulted ceilings framing the views and a floor-to-ceiling stone fireplace that makes the great room a showstopper. The updated kitchen features new countertops, appliances, and flooring, and the cozy dining space flows seamlessly into the living room. The primary bedroom opens directly onto the balcony, perfect for morning coffee with a view. Downstairs you’ll find a third bedroom (ensuite roughed in), a recently updated bathroom, and a family room where you can cozy up by the wood stove surrounded by cedar beams. This home is beautifully updated and ready for you to move right in; at this price a brand new HVAC package is included, worth approximately $15,000. An attached woodshop off the laundry room offers space for creative projects, while abundant parking and room to build a future shop make this property as functional as it is beautiful. Located in a region surrounded by world-class wineries and luxury estates, this property also includes a large unused parcel across the road. A true blend of craftsmanship, warmth, and Okanagan lifestyle; your Carr’s Landing sanctuary awaits. (id:39198)
Property Details
Interior
Features
Basement Floor
Other
5'8'' x 6'11''Primary Bedroom
12'7'' x 18'7''Family room
17'3'' x 18'11''Storage
6'9'' x 9'4''Exterior
Parking
Garage spaces -
Garage type -
Total parking spaces 8
Property History
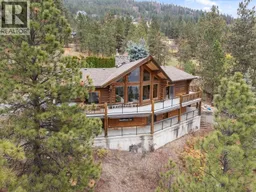 62
62
