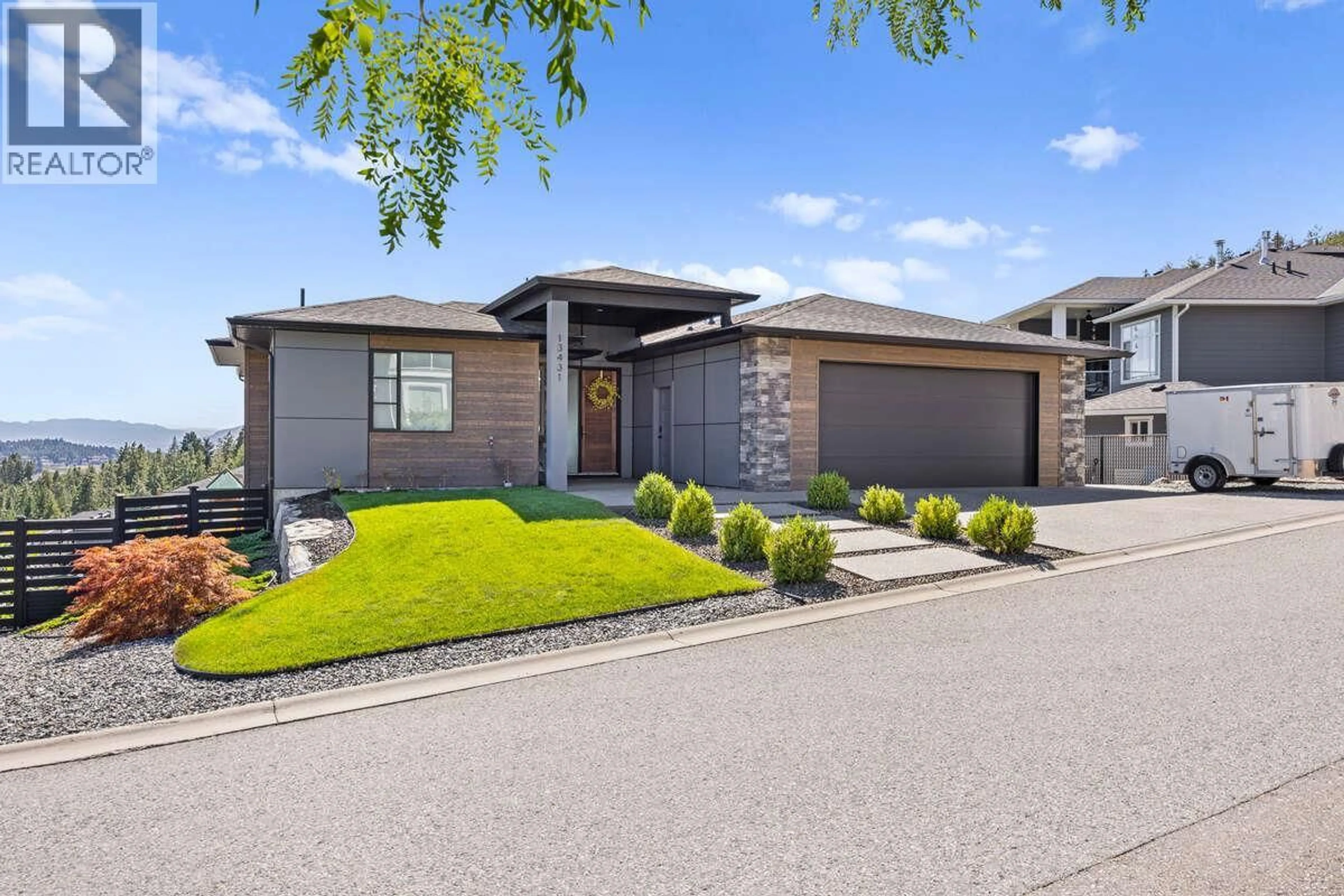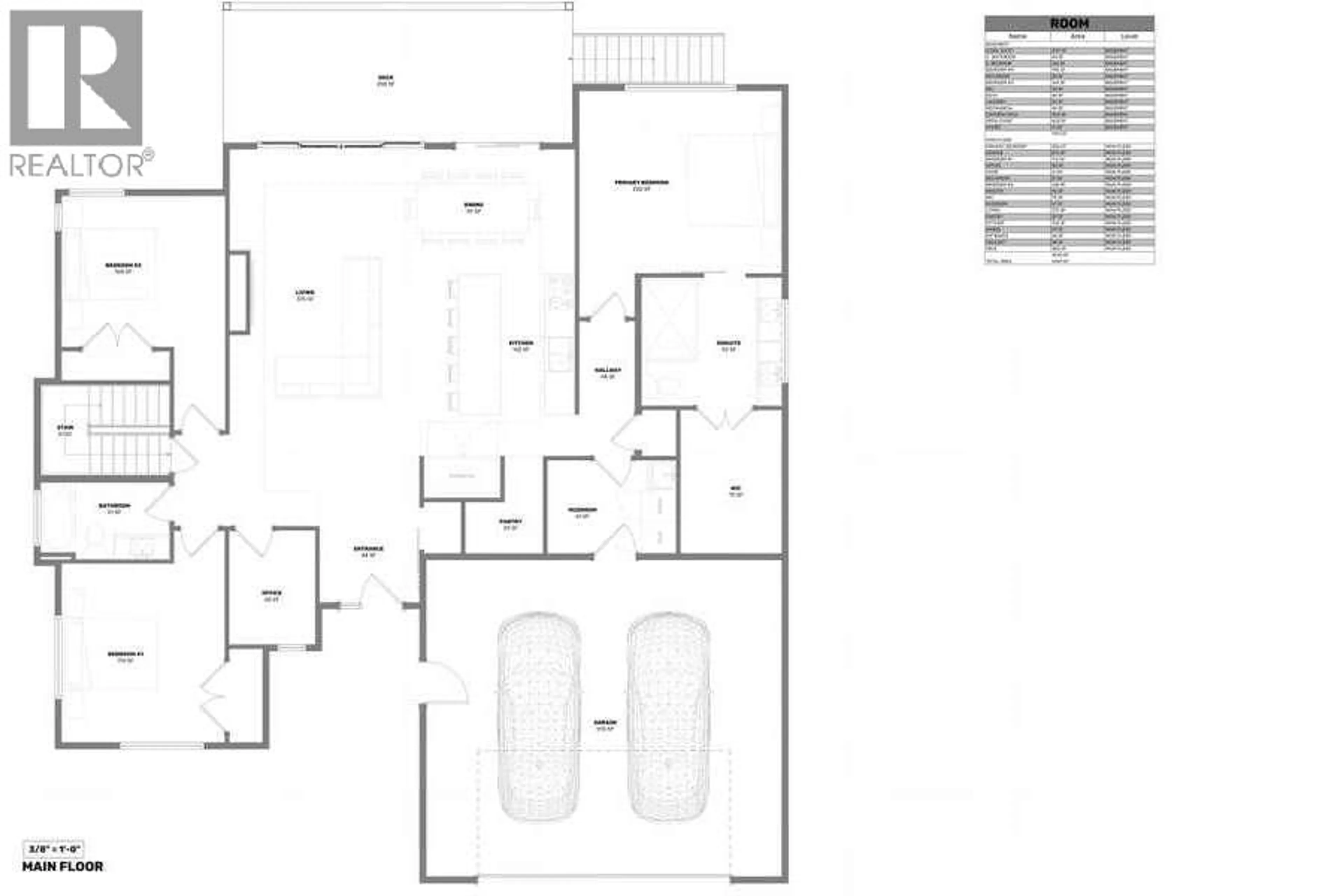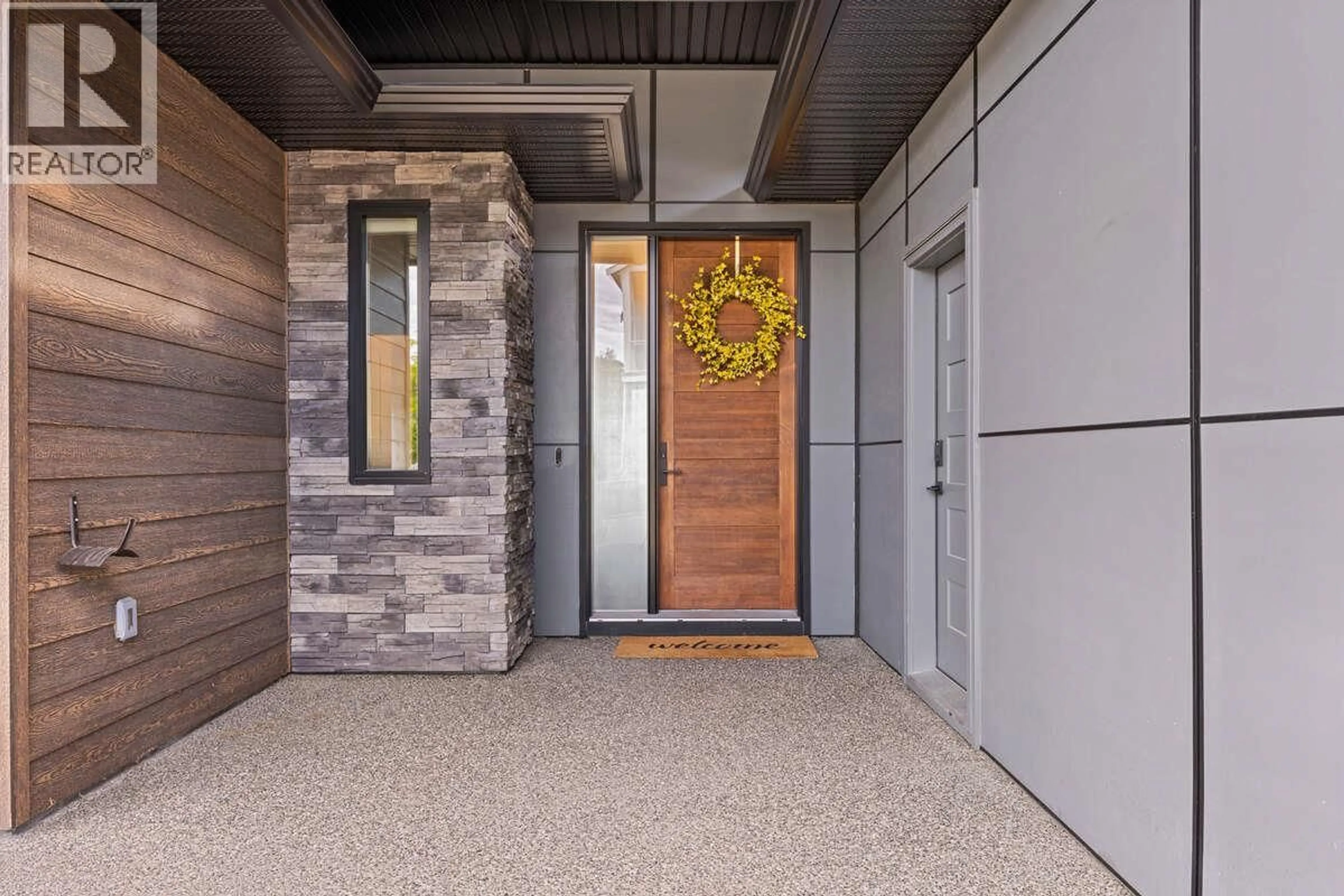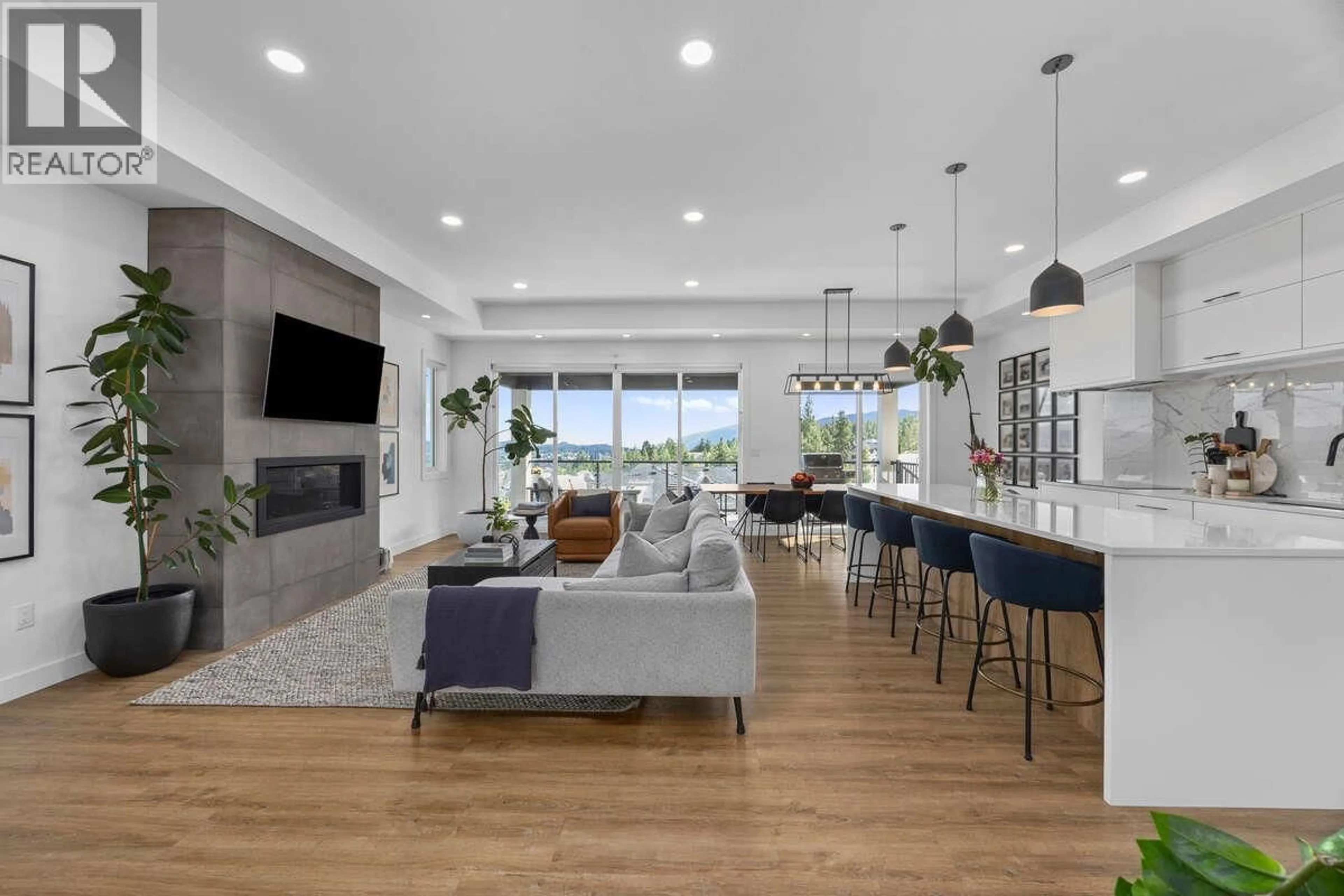13431 APEX LANE, Lake Country, British Columbia V4V2W3
Contact us about this property
Highlights
Estimated valueThis is the price Wahi expects this property to sell for.
The calculation is powered by our Instant Home Value Estimate, which uses current market and property price trends to estimate your home’s value with a 90% accuracy rate.Not available
Price/Sqft$429/sqft
Monthly cost
Open Calculator
Description
For more information, please click Brochure button. This stunning 6-bedroom, 5-bathroom home blends high-quality craftsmanship with a thoughtful layout, sweeping valley and lake views, and built-in income potential. The main floor features three spacious bedrooms, two bathrooms, a modern kitchen, dedicated laundry room, home office, and an airy open-concept design with large windows that showcase the incredible scenery. Downstairs offers exceptional flexibility with two completely self-contained suites: a two-bedroom unregistered suite equipped with a full kitchen, private laundry, and radiant in-floor heating — perfect for extended family or short-term rental — and a one-bedroom registered suite with its own entrance, kitchen, and laundry for steady long-term rental income. Each living space in the home has been sound-insulated and smell-isolated to maximize comfort and privacy, with efficient gas-powered radiant heating throughout the lower level. Practical features abound, including parking for nine vehicles with room for an RV or boat, three kitchens, three laundry areas, on-demand hot water, a whole-house three-stage filtration and softening system, built-in central vacuum, low-maintenance landscaping, a fully fenced yard, and an irrigated vegetable garden. More than just a home, this is a lifestyle investment offering versatility, comfort, and breathtaking views — an opportunity not to be missed. (id:39198)
Property Details
Interior
Features
Main level Floor
Primary Bedroom
12'11'' x 14'4''Dining room
8'0'' x 12'0''Living room
14'0'' x 22'0''Kitchen
12'0'' x 12'0''Exterior
Parking
Garage spaces -
Garage type -
Total parking spaces 9
Property History
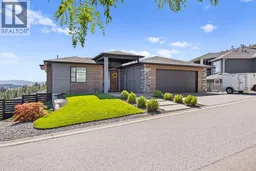 56
56
