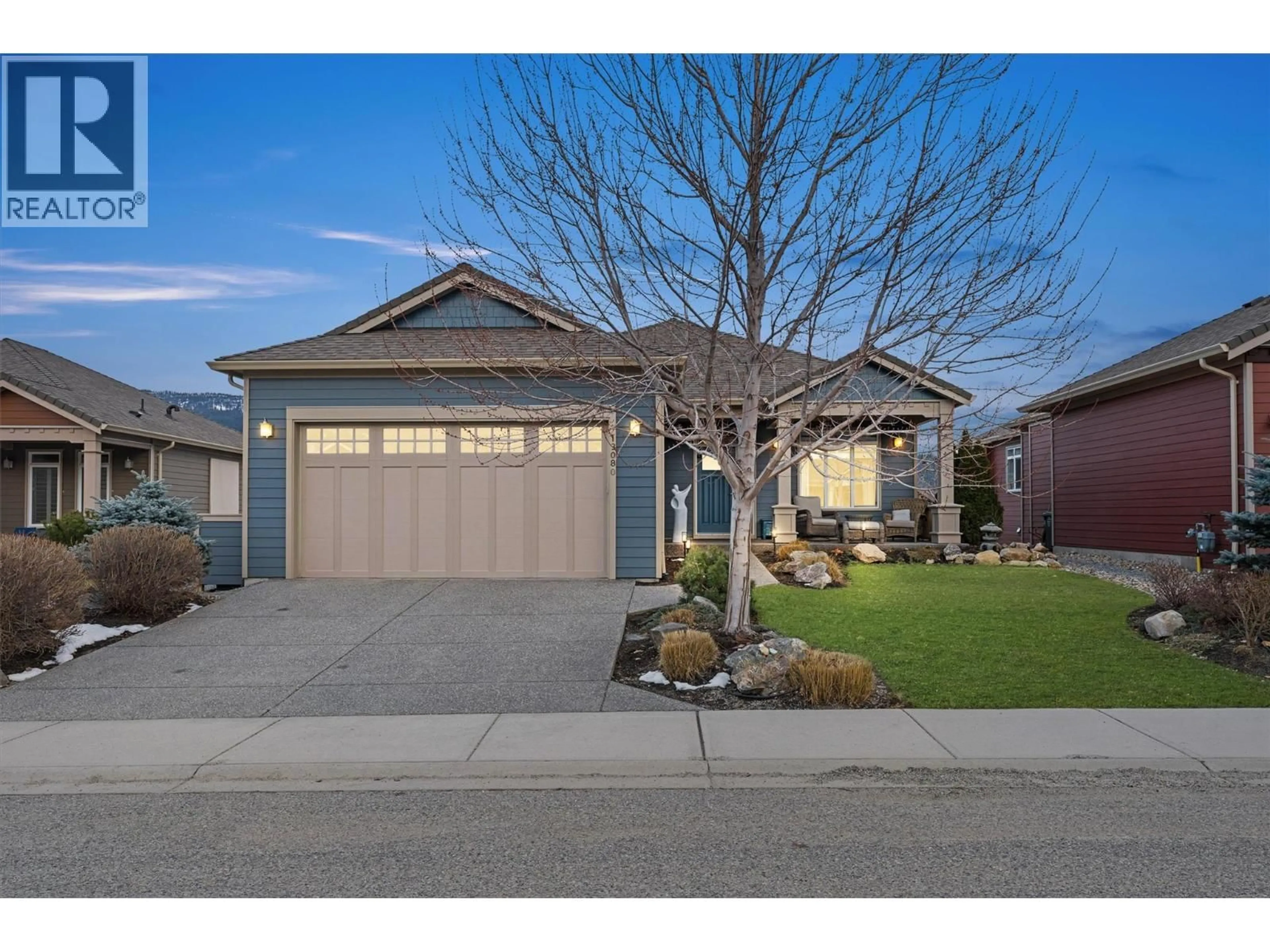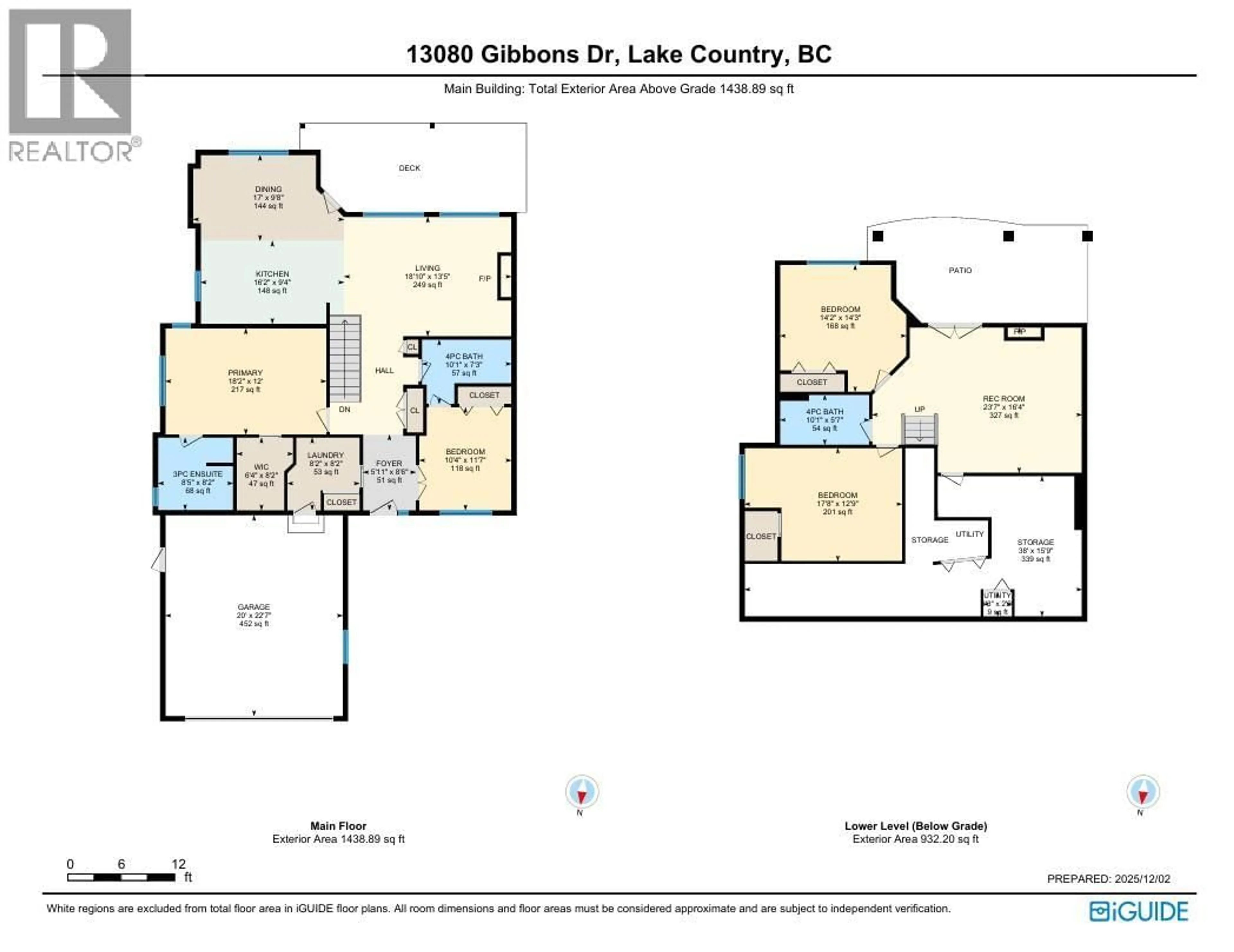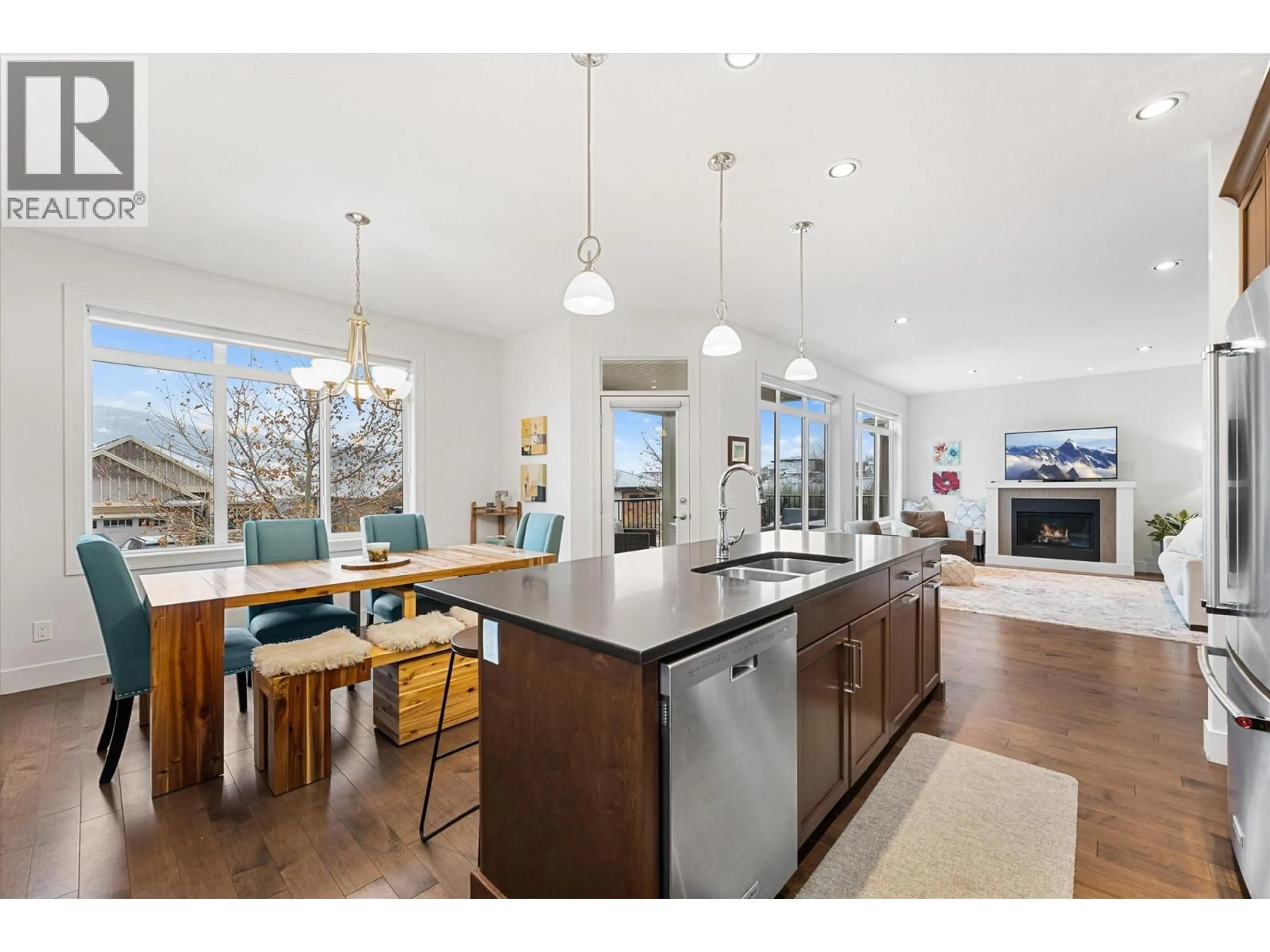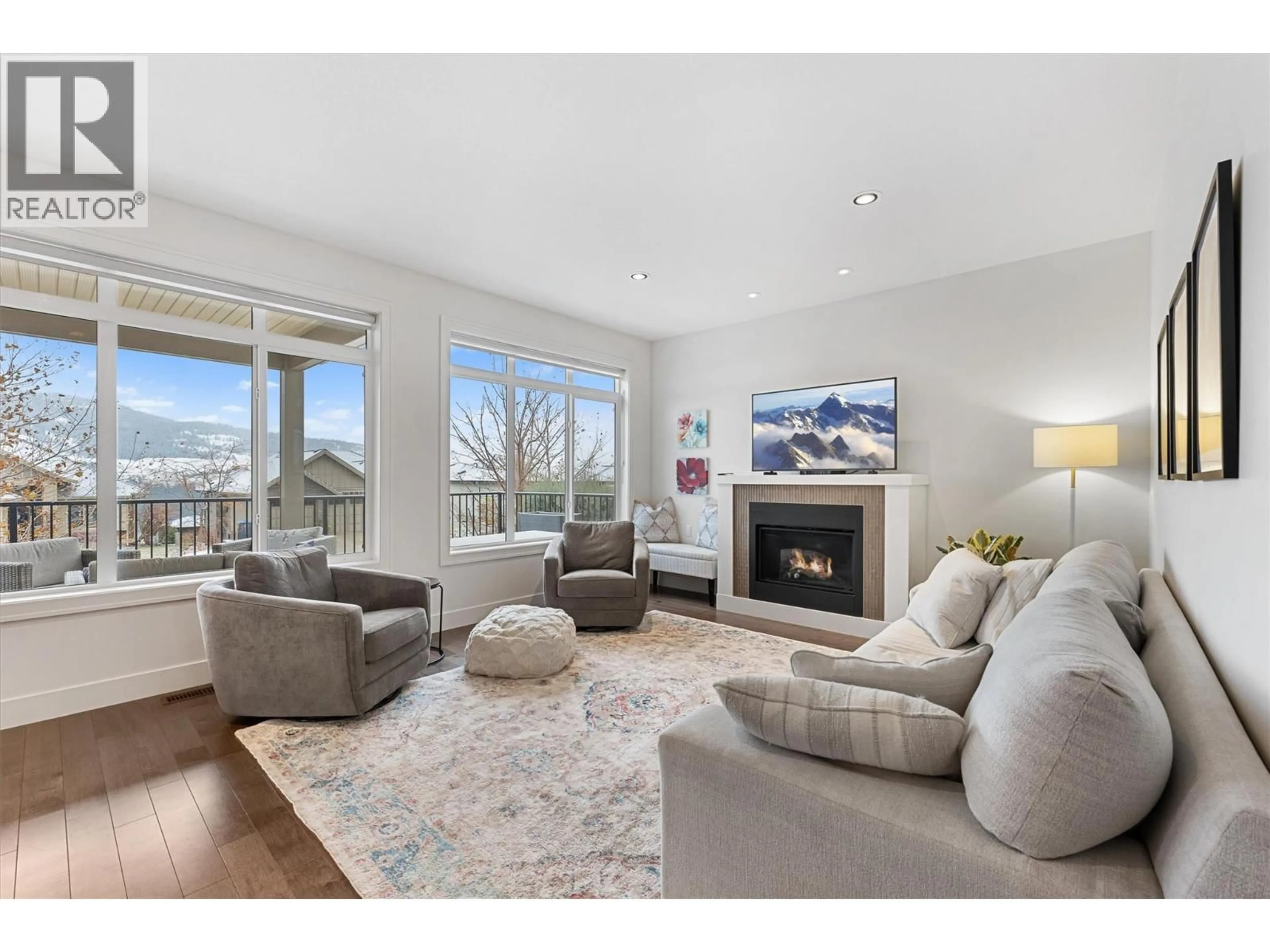13080 GIBBONS DRIVE, Lake Country, British Columbia V4V2S4
Contact us about this property
Highlights
Estimated valueThis is the price Wahi expects this property to sell for.
The calculation is powered by our Instant Home Value Estimate, which uses current market and property price trends to estimate your home’s value with a 90% accuracy rate.Not available
Price/Sqft$415/sqft
Monthly cost
Open Calculator
Description
Rare Walkout Rancher in Cadence – 4 Bed + 3 Bath Welcome to the highly sought-after 55+ community of Cadence — where lifestyle, comfort, and convenience come together. This home offers a beautifully refreshed interior with thoughtful upgrades throughout. With 4 spacious bedrooms & 3 bathrooms, this home provides upscale living & practical design. Step into the oversized primary suite, featuring a generous walk-in closet and en suite complete with a custom walk-in shower. Fresh paint enhances the bright & inviting aesthetic, while granite countertops, custom cabinetry w/ internal storage, & elegant finishes elevate the kitchen. Cozy up with gas fireplaces on both levels, adding warmth year-round. Designed with retirees in mind, the lower level includes a fantastic hobby/craft room & ample storage — ideal for those who may have downsized the home but not the lifestyle. Outdoors, enjoy two spacious patios & a charming covered front porch for morning coffee. A new concrete pad in the back has been wired for a hot tub & the garage features an electric vehicle plug-in for modern convenience. Cadence offers incredible community amenities including an outdoor pool & hot tub, & you are so close to local shopping, wineries & orchards. Just 10 minutes to Kelowna International Airport, this location is perfect! This is the walkout you’ve been waiting for & opportunities like this in Cadence don’t come often. Come see why so many love to call this community home! (id:39198)
Property Details
Interior
Features
Lower level Floor
4pc Bathroom
5'8'' x 9'11''Bedroom
14'2'' x 14'1''Bedroom
12'9'' x 17'8''Recreation room
16'4'' x 19'5''Exterior
Features
Parking
Garage spaces -
Garage type -
Total parking spaces 4
Property History
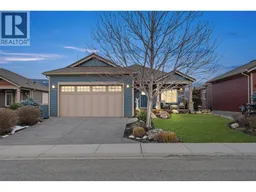 47
47
