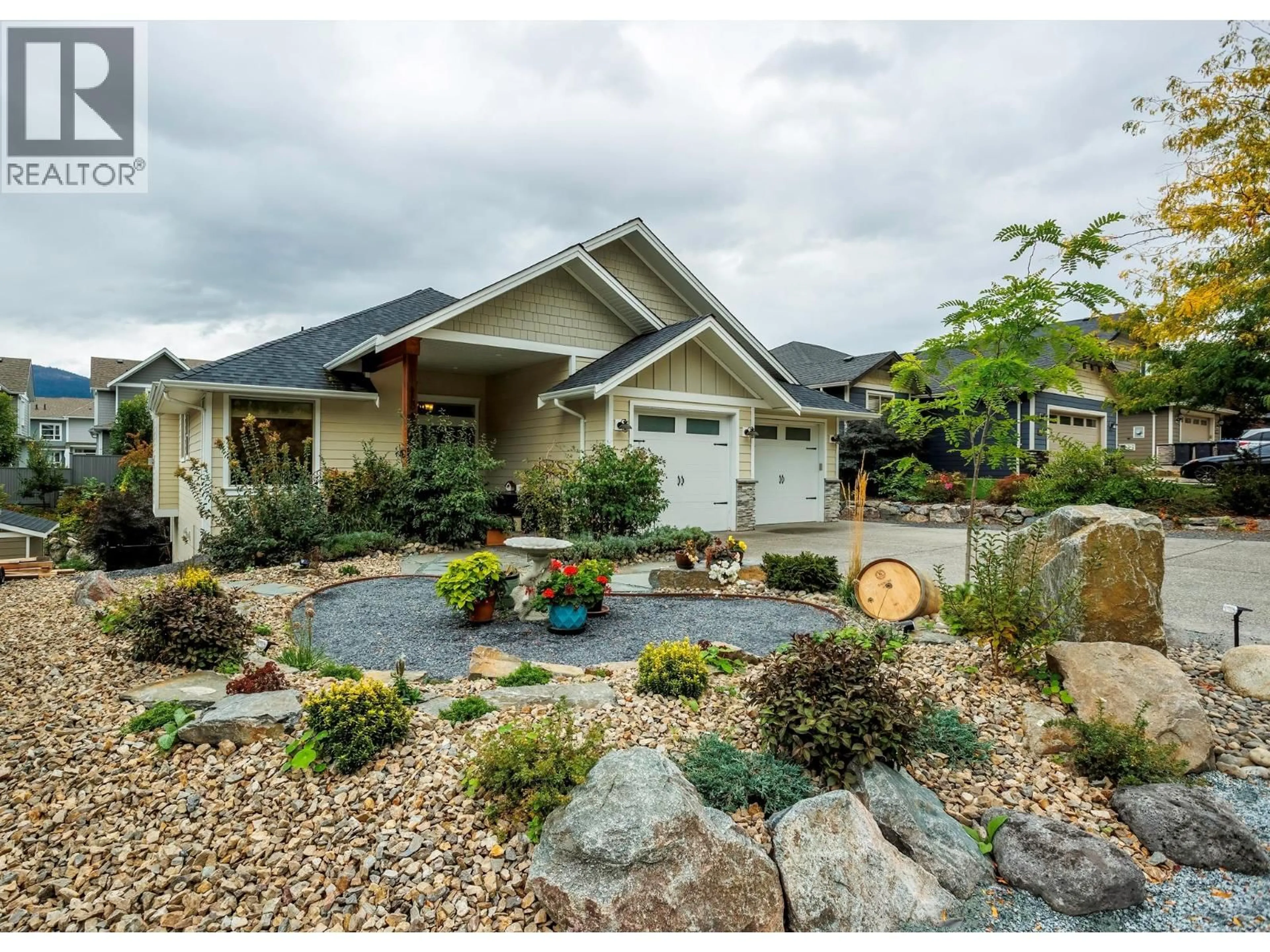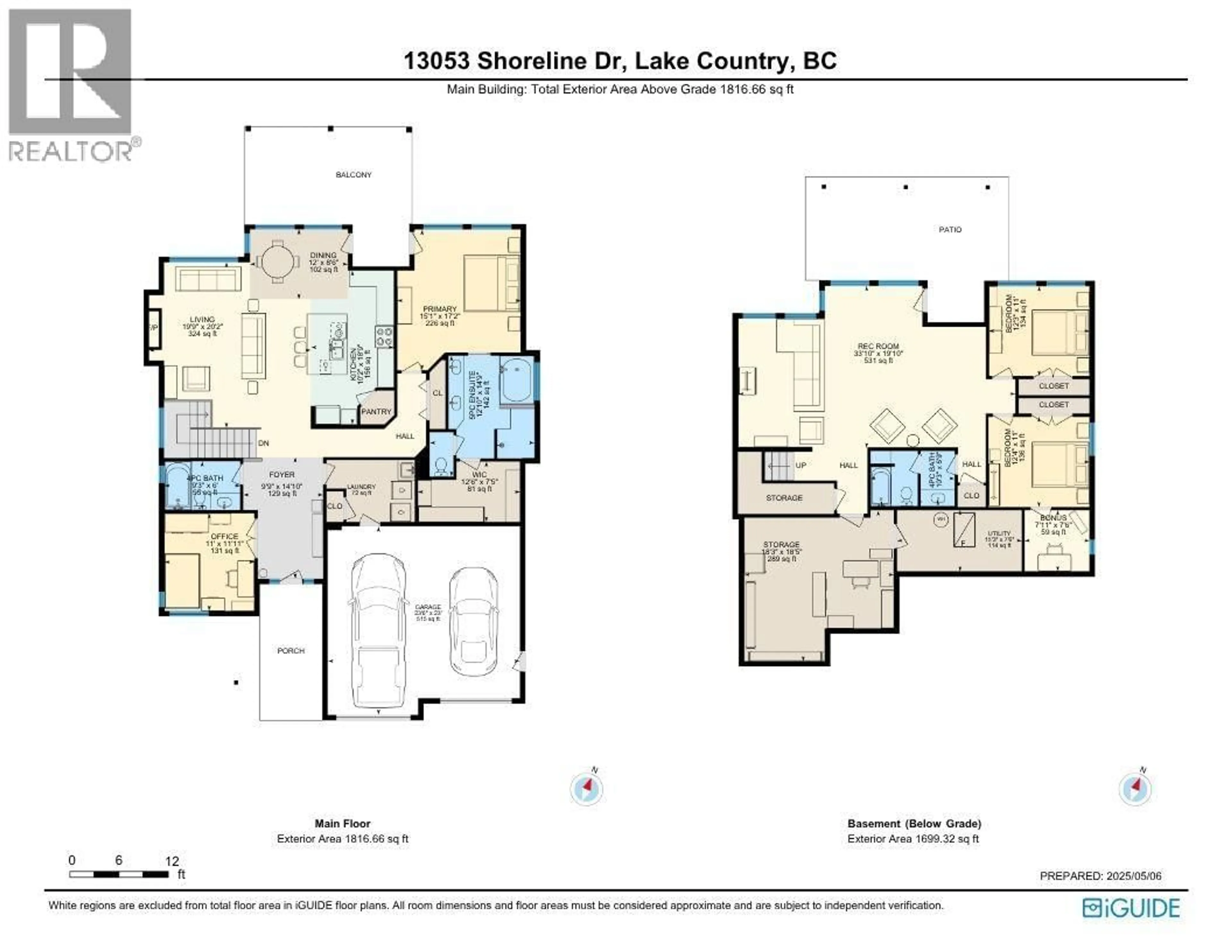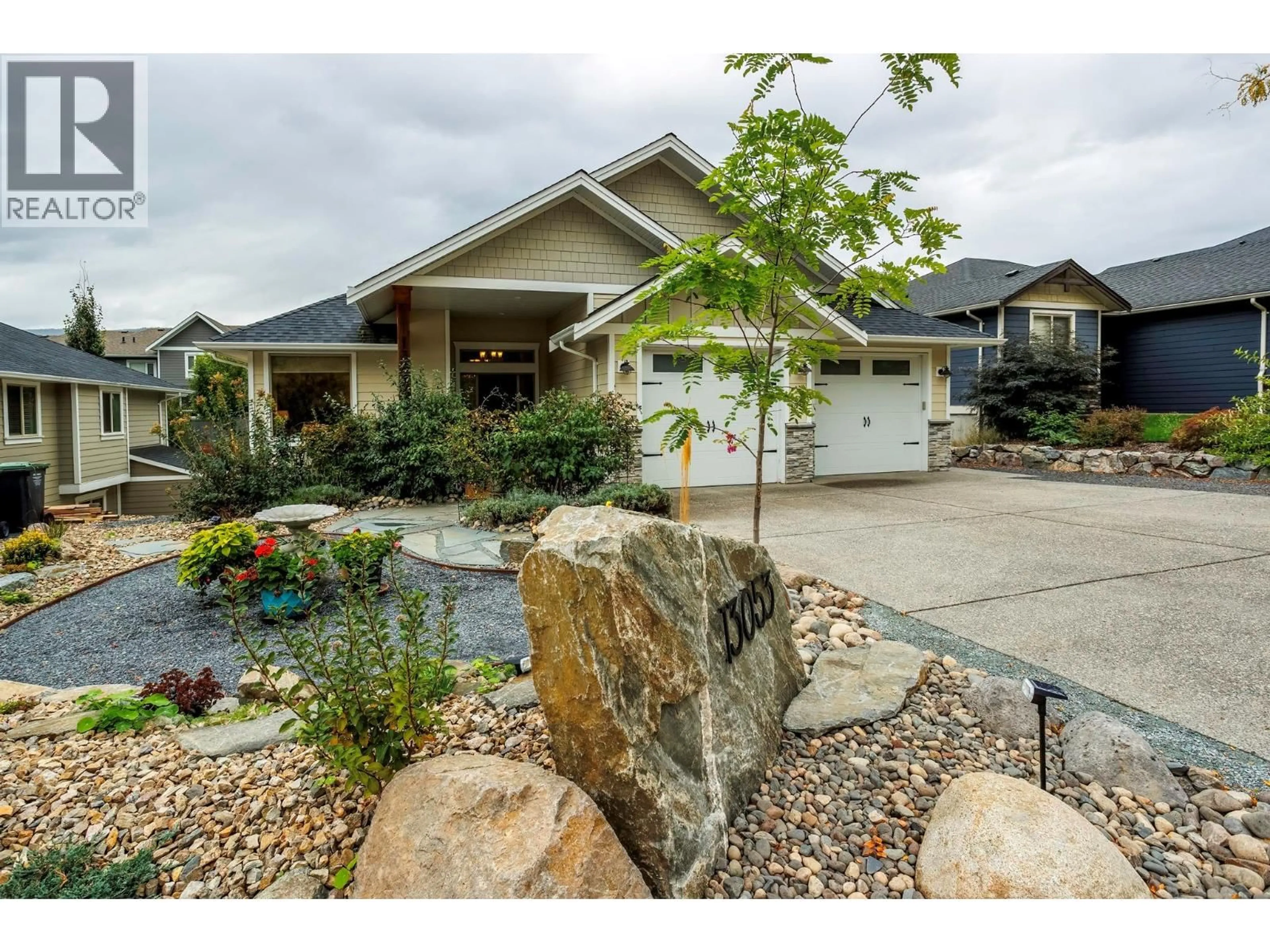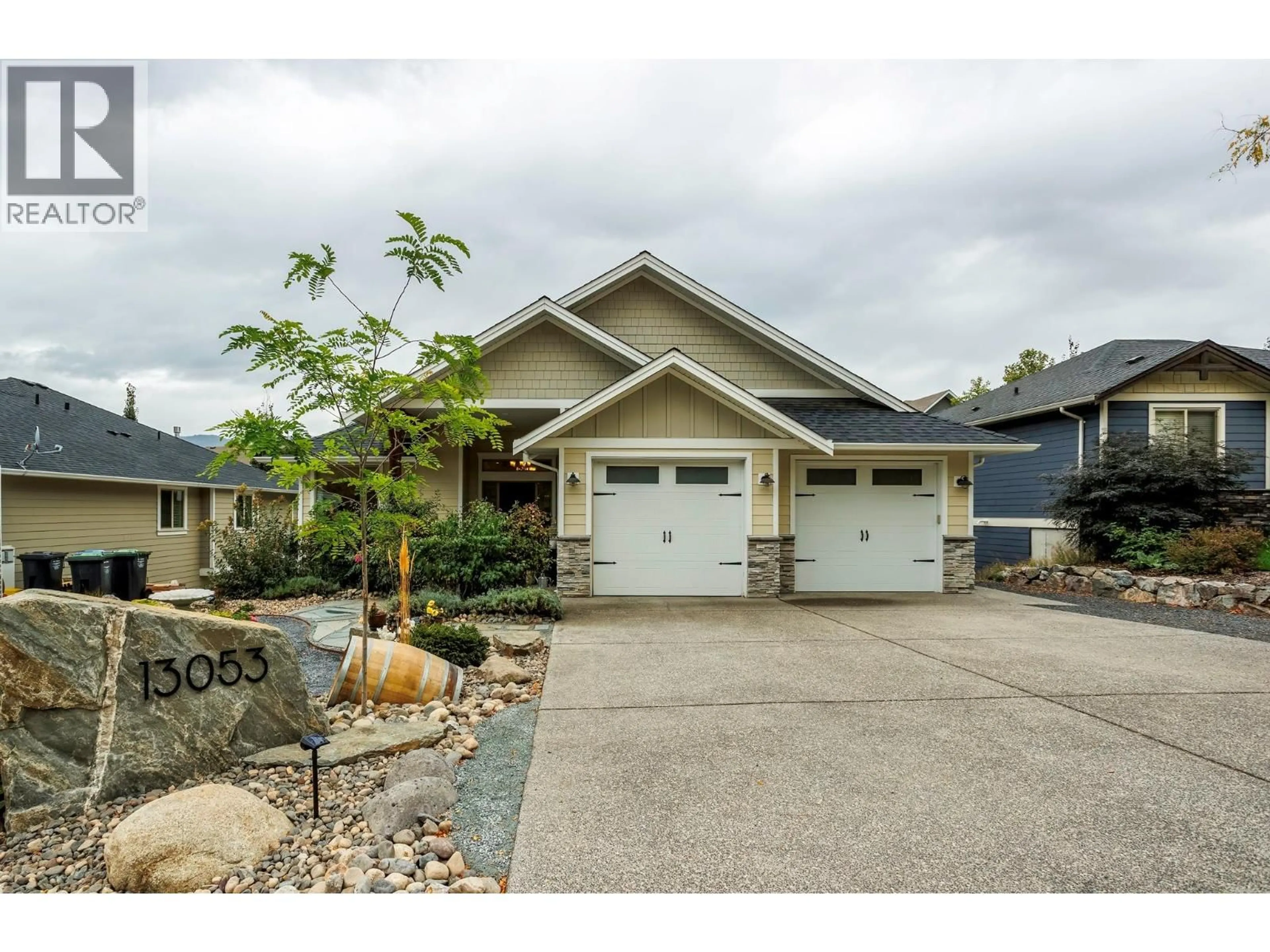13053 SHORELINE DRIVE, Lake Country, British Columbia V4V2N8
Contact us about this property
Highlights
Estimated valueThis is the price Wahi expects this property to sell for.
The calculation is powered by our Instant Home Value Estimate, which uses current market and property price trends to estimate your home’s value with a 90% accuracy rate.Not available
Price/Sqft$311/sqft
Monthly cost
Open Calculator
Description
Welcome to an executive retreat in the prestigious Lakes community—where elegance meets everyday comfort! From the moment you step into the soaring 14-foot foyer, this 4-bedroom, 3-bath residence impresses with its space and sophistication. The open-concept design flows seamlessly, highlighted by a custom mantel fireplace and walls of windows that fill the home with natural light. At its heart, the chef’s kitchen is both stylish and functional, featuring a 6-burner gas range, oversized island with breakfast bar, wine fridge, granite countertops, timeless cabinetry, and walk-in pantry. Whether entertaining or enjoying a quiet evening in, the covered patio—complete with gas hookup—offers the perfect setting for outdoor dining or morning coffee. The primary suite is a private sanctuary with deck access, while the spa-inspired ensuite pampers with a soaker tub, rainfall shower, heated floors, dual vanities, and custom walk-in closet. The walk-out basement is designed for relaxation and entertainment, boasting a spacious rec room, two additional bedrooms, full bath, and flexible space for office or storage. Outside, low-maintenance xeriscaping blends beauty with function, featuring drought-tolerant plantings that enhance privacy and appeal. Evenings can be enjoyed fireside with family and friends, while the freshly landscaped front yard ensures lasting curb appeal. Additional features include a double garage with convenient access to the laundry room. (id:39198)
Property Details
Interior
Features
Lower level Floor
Utility room
7'6'' x 15'3''Storage
18'5'' x 18'3''Recreation room
19'10'' x 33'10''Other
7'6'' x 7'11''Exterior
Parking
Garage spaces -
Garage type -
Total parking spaces 5
Property History
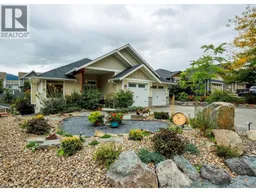 62
62
