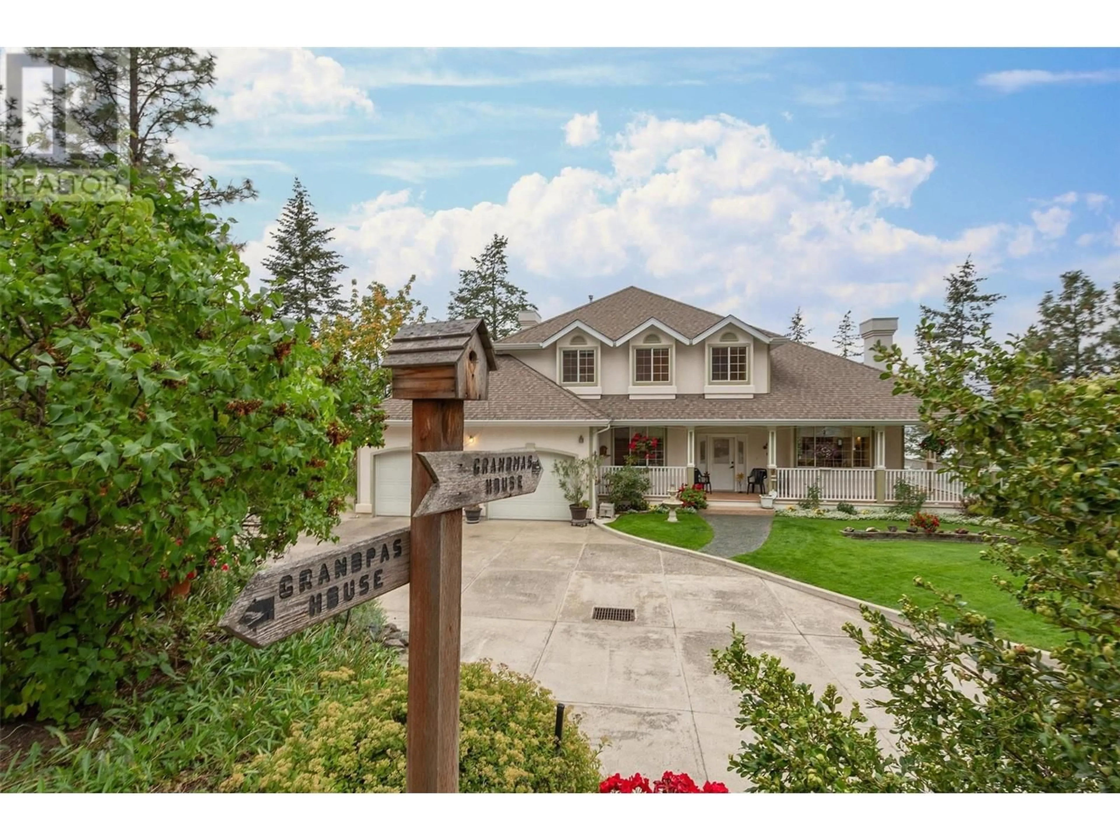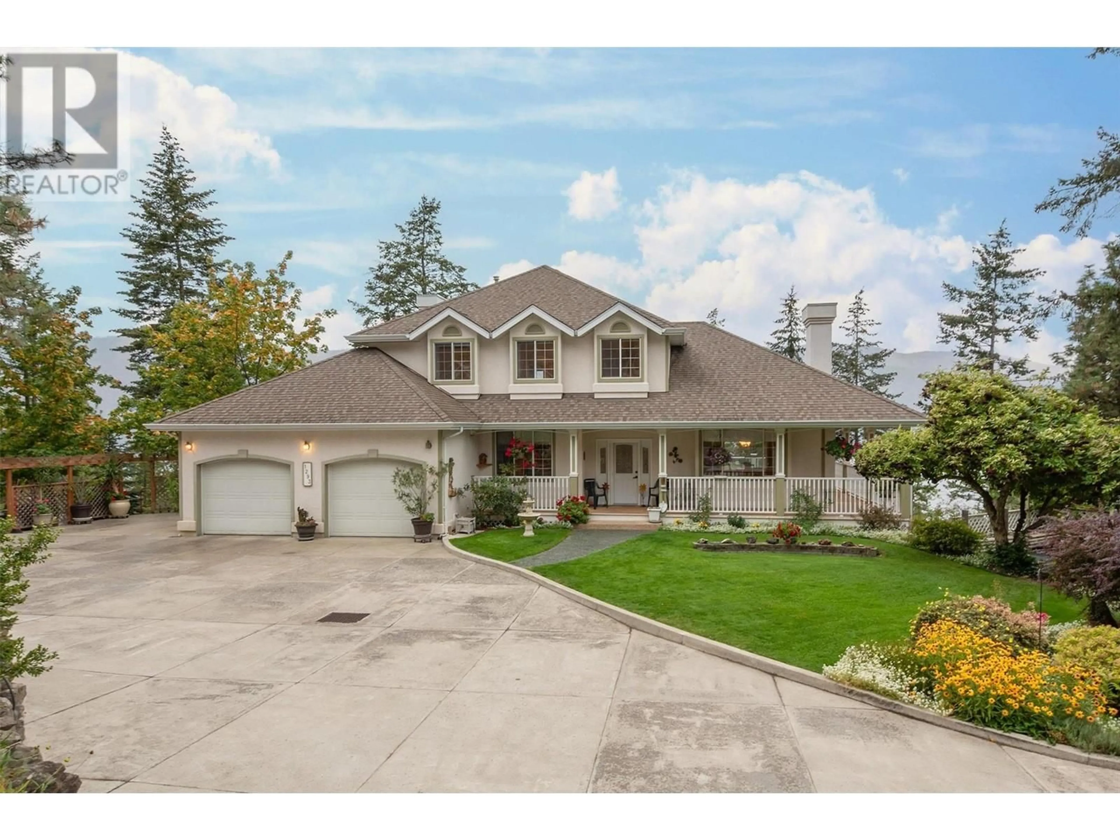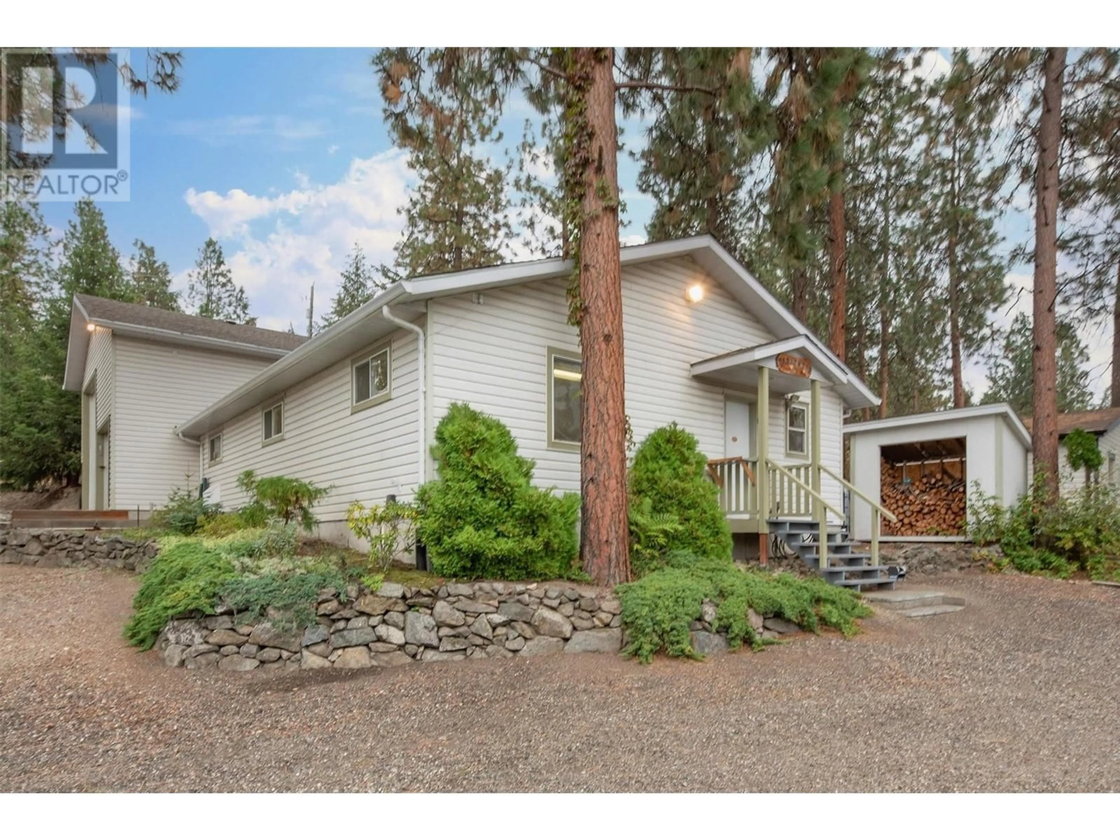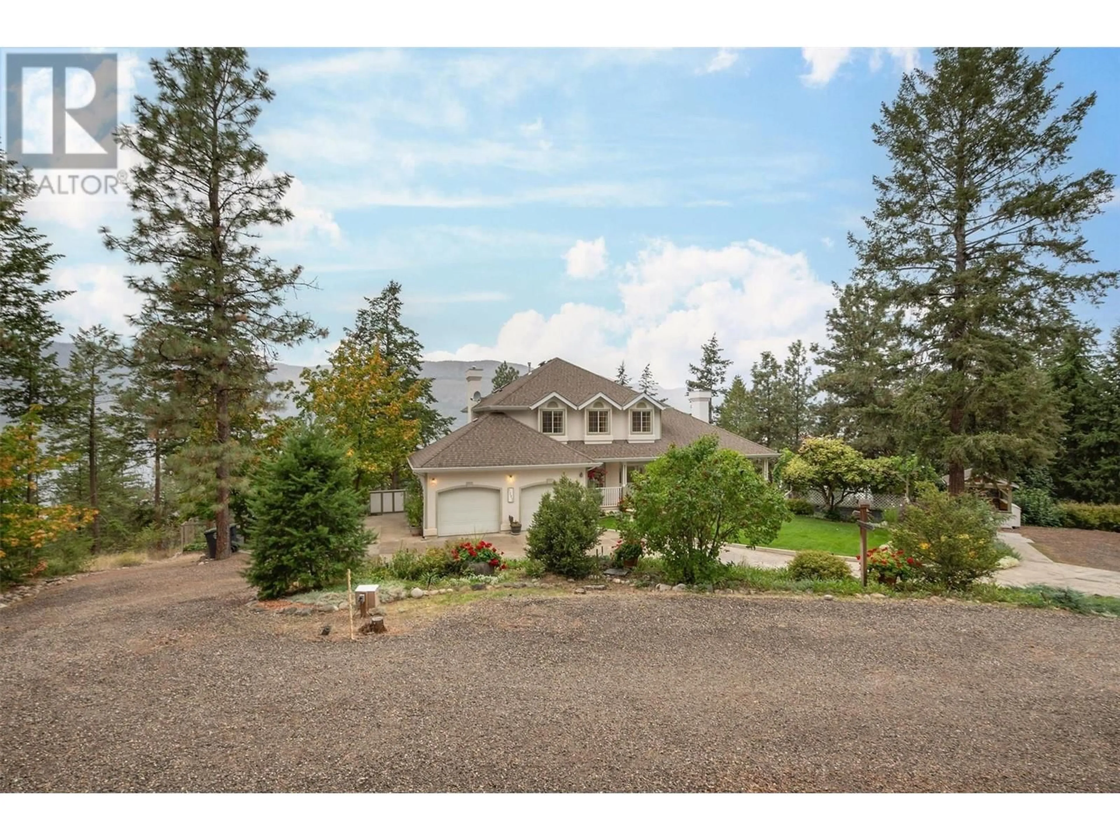1293 CAMP ROAD, Lake Country, British Columbia V4V1J9
Contact us about this property
Highlights
Estimated valueThis is the price Wahi expects this property to sell for.
The calculation is powered by our Instant Home Value Estimate, which uses current market and property price trends to estimate your home’s value with a 90% accuracy rate.Not available
Price/Sqft$522/sqft
Monthly cost
Open Calculator
Description
STUNNING 2.48-ACRE LAKE VIEW HOME! Experience your DREAM LIFESTYLE in the heart of wine country with this meticulously maintained home, featuring BREATHTAKING VIEWS of Okanagan Lake. This magnificent property features custom craftsmanship throughout and a welcoming, spacious layout, perfect for entertaining. With 5 bedrooms and 4 bathrooms, there’s ample space to enjoy privacy and comfort. The basement includes 2 bedrooms, offering great opportunities for an in-law suite, nanny’s quarters, or a mortgage helper with rental income from your legal suite. This home is a wine enthusiasts dream, featuring a dedicated wine-making room and an address on the famous Okanagan wine trail, neighboring Grey Monk Winery. The beautifully landscaped grounds include vegetable gardens, grape vines, berry bushes, and a fruitful Elderberry tree, creating an outdoor oasis. Enjoy stunning lake views, wildlife, and BBQs from your three-sided wraparound balcony, maximizing your outdoor living space. Safely store your boat and RV in the spacious 2-bay shop, which includes a paint room for restoration projects. The large, wood-heated workshop is equipped with a dust collector, along with an office and bathroom—ideal for starting your home business. Just 10 minutes from Kelowna Airport, 4 minutes to the boat launch, this property offers the ultimate in convenience and recreational opportunities. Elevate your lifestyle with this spectacular home combining comfort and an UNBEATABLE LOCATION! (id:39198)
Property Details
Interior
Features
Basement Floor
Kitchen
12'7'' x 13'6''Bedroom
9'8'' x 14'10''Living room
12'8'' x 10'6''Full bathroom
6'11'' x 10'Exterior
Parking
Garage spaces -
Garage type -
Total parking spaces 18
Property History
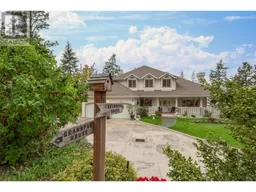 97
97
