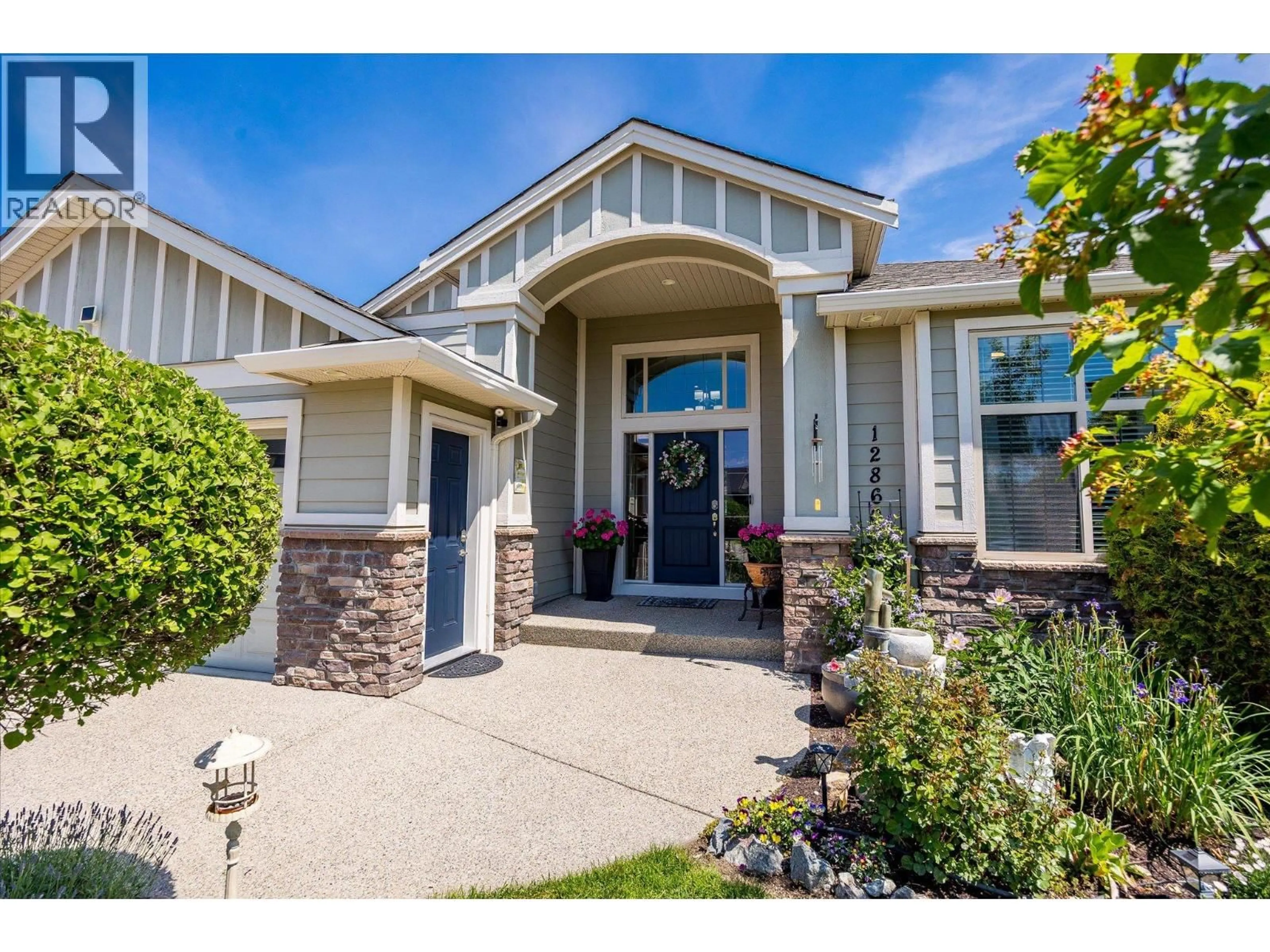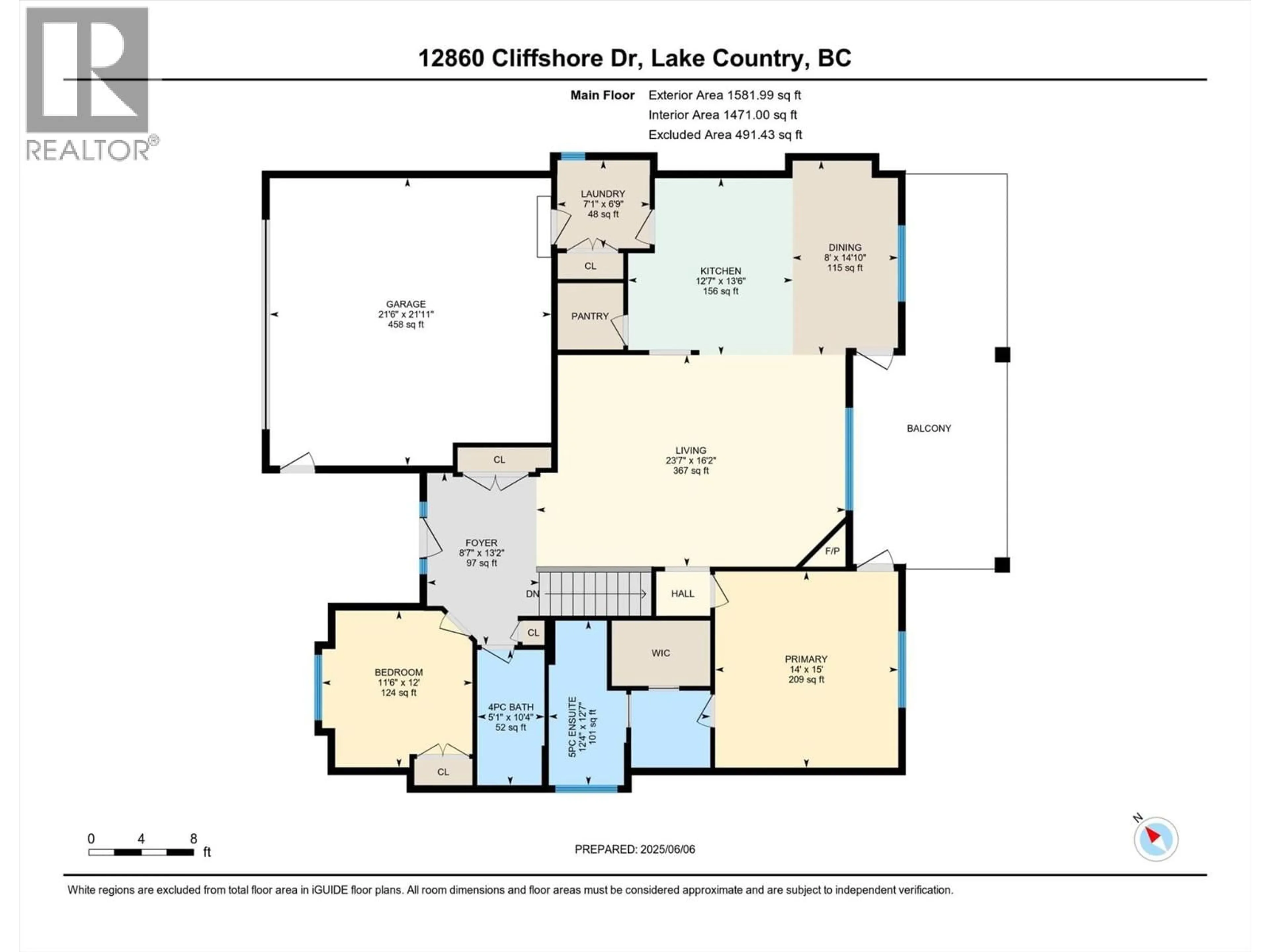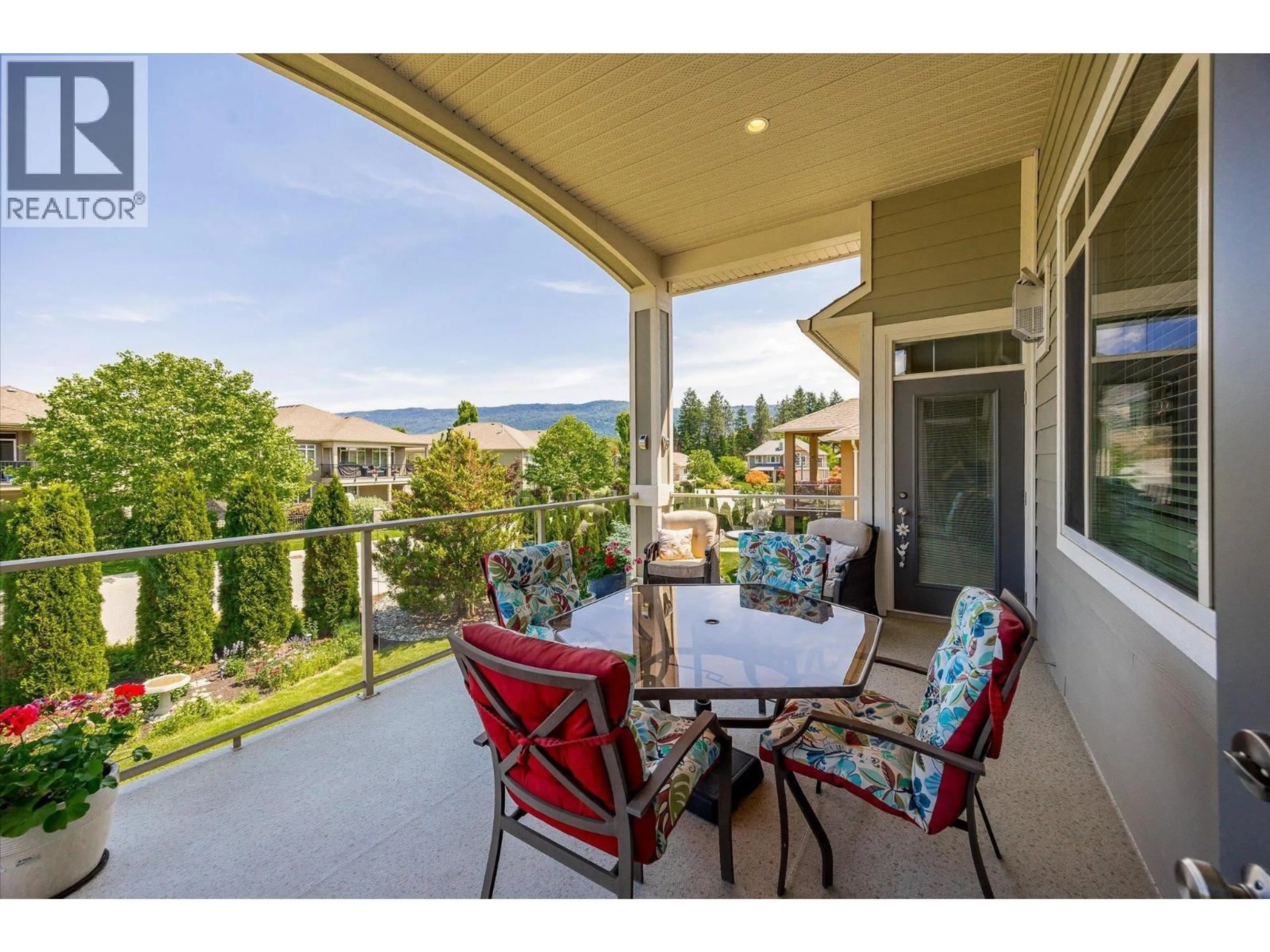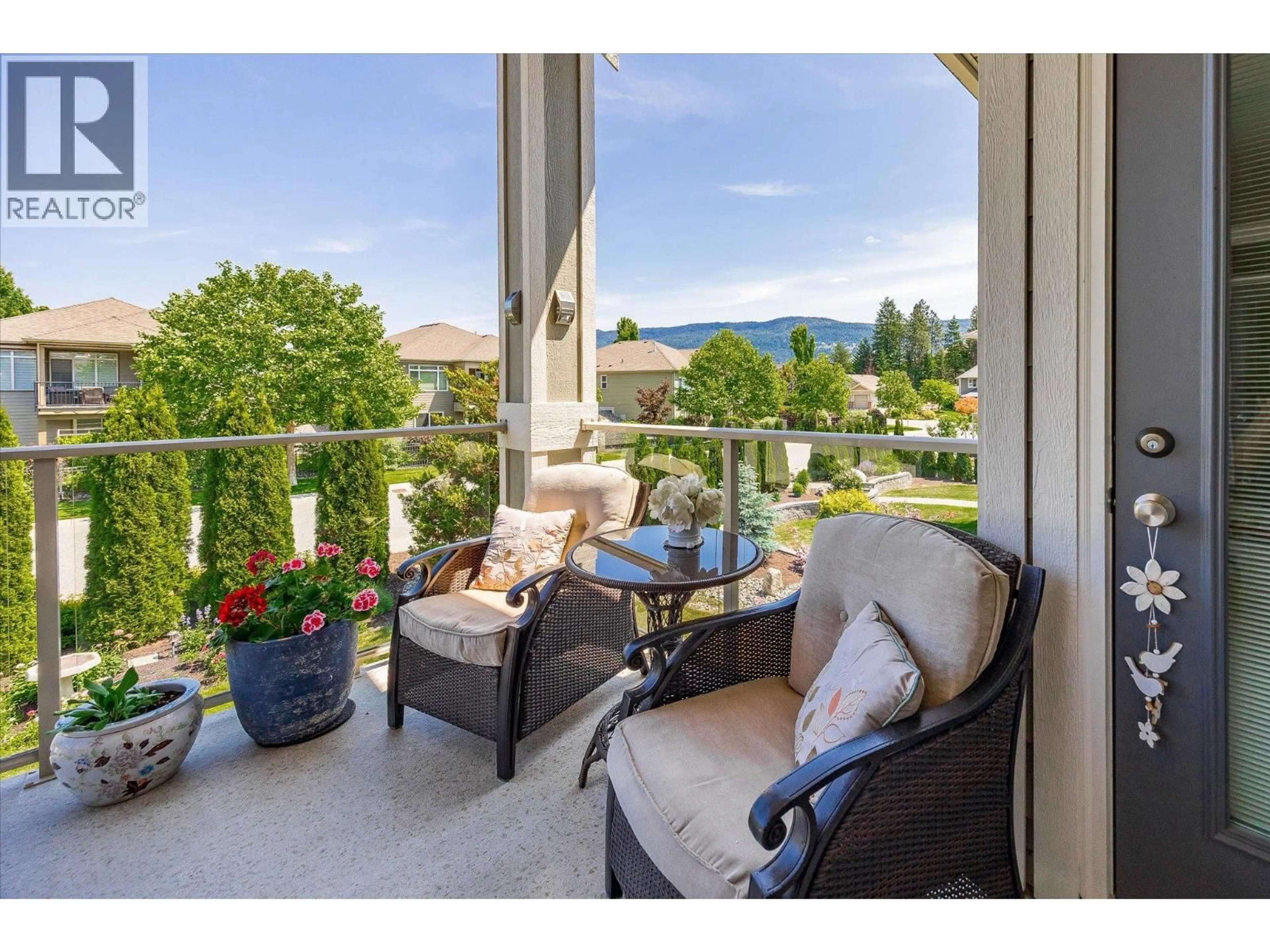12860 CLIFFSHORE DRIVE, Lake Country, British Columbia V4V2P7
Contact us about this property
Highlights
Estimated valueThis is the price Wahi expects this property to sell for.
The calculation is powered by our Instant Home Value Estimate, which uses current market and property price trends to estimate your home’s value with a 90% accuracy rate.Not available
Price/Sqft$363/sqft
Monthly cost
Open Calculator
Description
Tucked into the coveted Lakes community, this home earns its reputation in everything that genuinely makes daily life better. Four bedrooms, two up and two down. An open-concept main floor that breathes. A layout thoughtful enough to grow with you, whether that means space for family, a spot for guests, or the flexibility to add a suite. The primary bedroom is on the main floor with a full 5-piece ensuite and a walk-in closet that finally gives you room to get organized and stay that way. The kitchen was designed for real life: richly toned cabinetry, granite countertops, a bar-height island perfect for morning coffee or evening conversation, a large walk-in pantry, and stainless steel appliancesall updated within the last 5–7 years. Main-floor laundry with a quality LG set means no stairs when your arms are full. Downstairs, a cozy family room and bonus room give everyone room to spread out. For folks serious about storage, the 248 sq. ft. storage and mechanical room is a standout feature. Whether it's gear, seasonal items, or a workshop setup, there is room for it all! Outside, a large upper deck and lower patio invite you to slow down and settle into the Okanagan pace of life. The landscaping is already done (lawns, gardens, irrigation)! The gas BBQ hookup is ready for the season ahead. A double garage, gas fireplace, central vac, and security system round out a home that's been cared for and kept ready for move-in! Come and see it, some homes just make sense! (id:39198)
Property Details
Interior
Features
Lower level Floor
Bedroom
10'11'' x 17'7''4pc Bathroom
7'2'' x 10'Bedroom
11'8'' x 15'Utility room
16'1'' x 20'1''Exterior
Parking
Garage spaces -
Garage type -
Total parking spaces 4
Property History
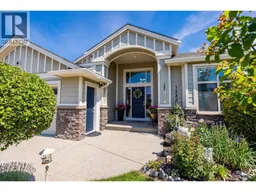 40
40
