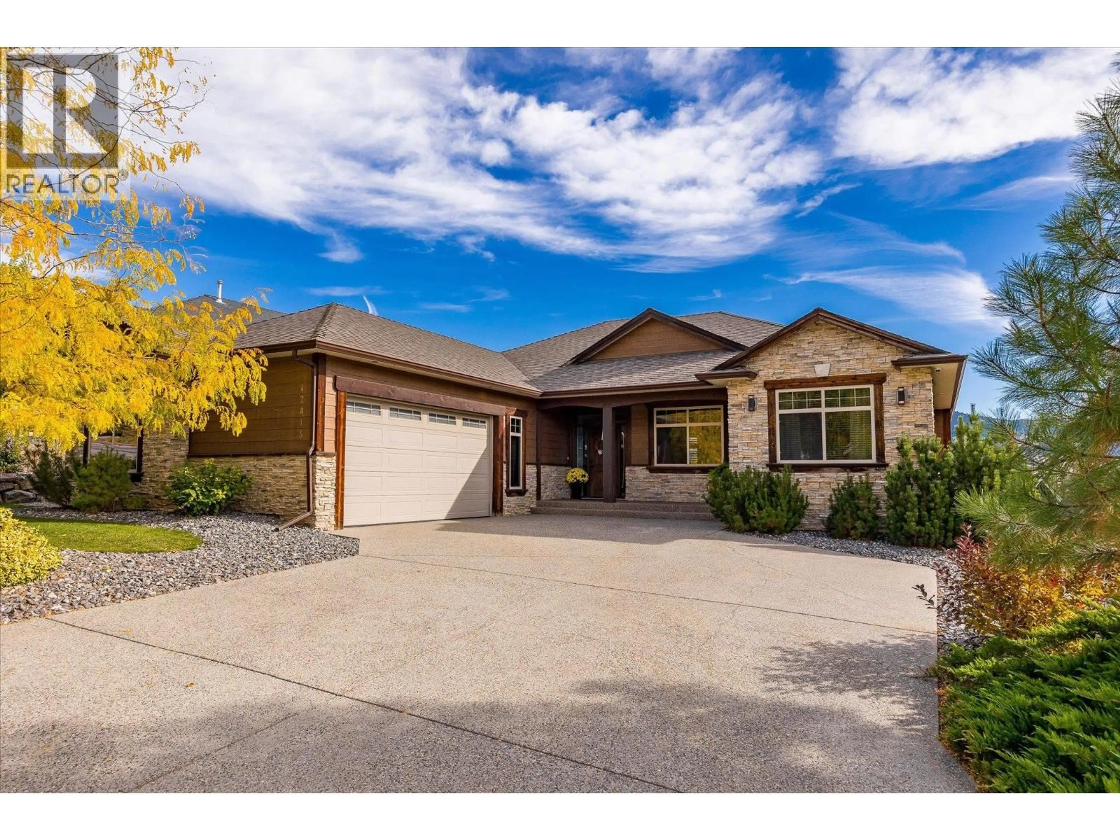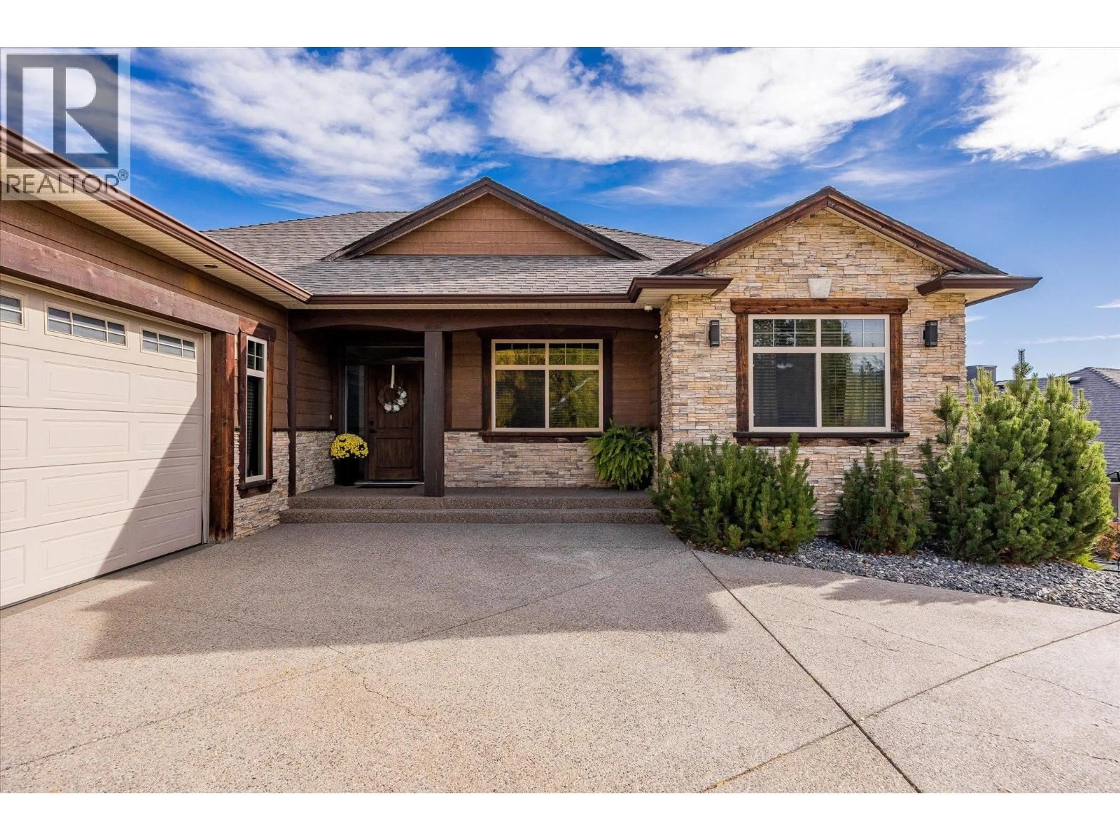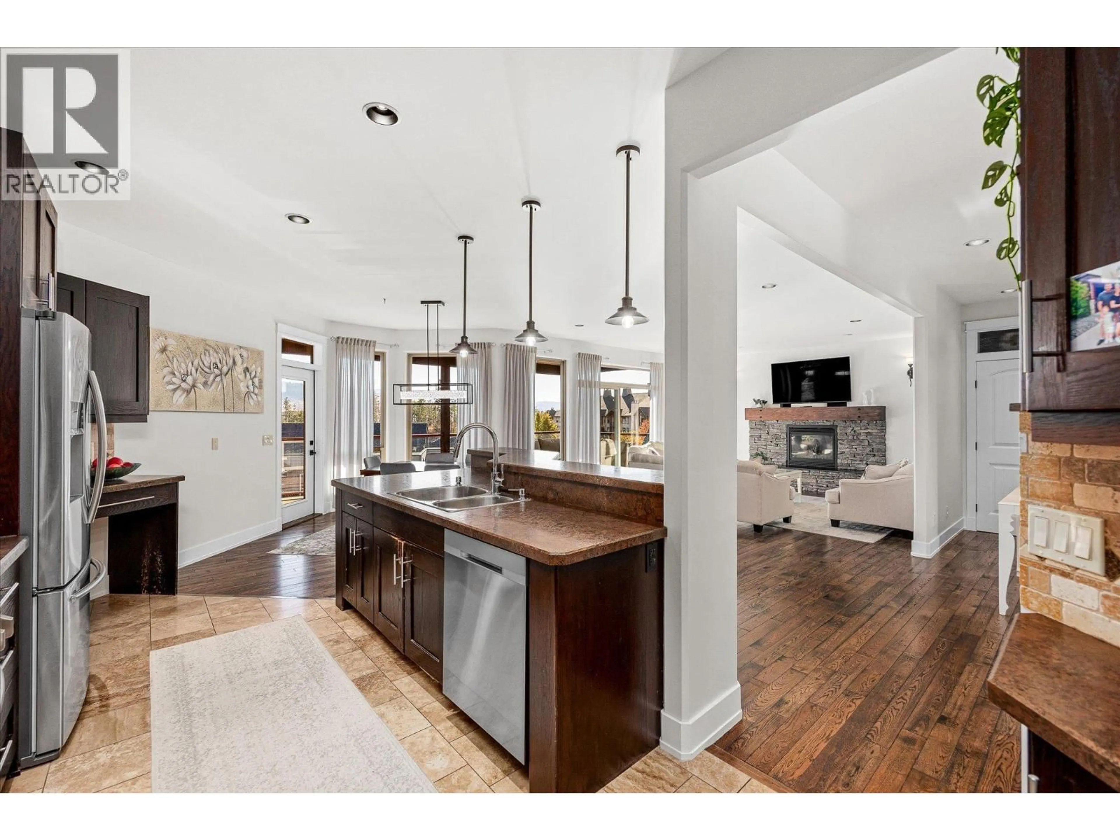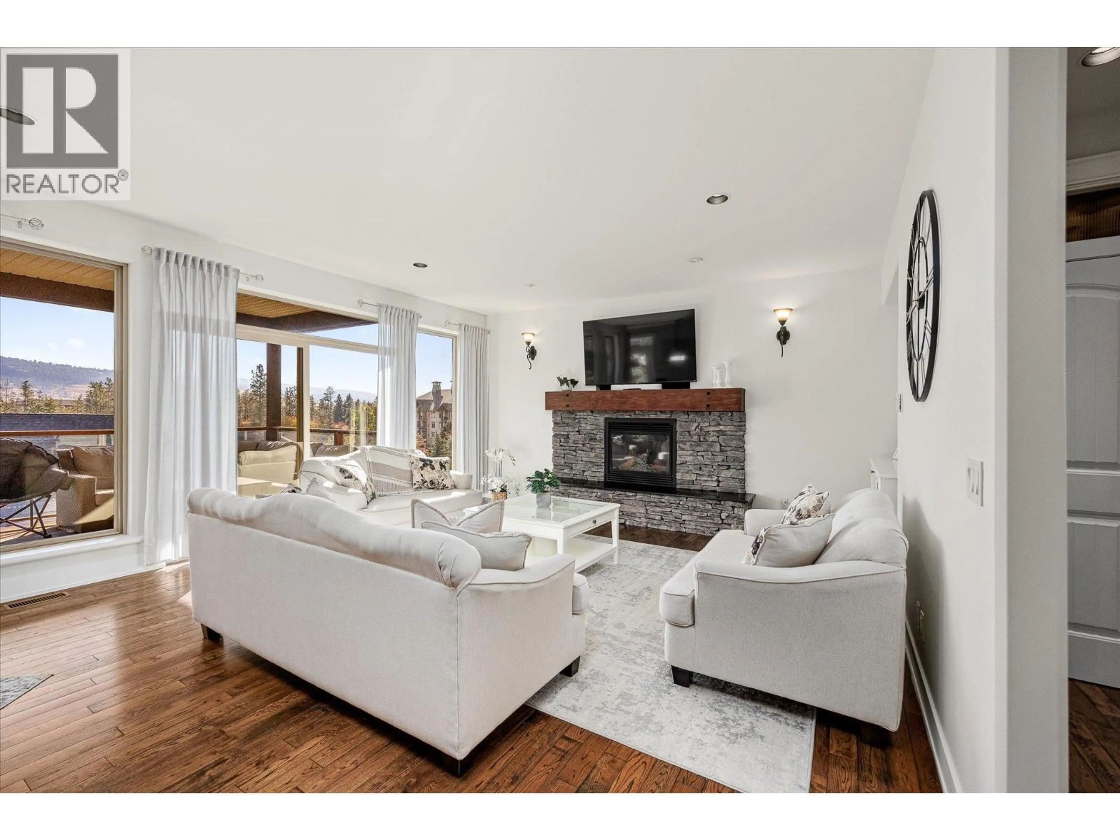12815 SHORELINE DRIVE, Lake Country, British Columbia V4V2N8
Contact us about this property
Highlights
Estimated valueThis is the price Wahi expects this property to sell for.
The calculation is powered by our Instant Home Value Estimate, which uses current market and property price trends to estimate your home’s value with a 90% accuracy rate.Not available
Price/Sqft$336/sqft
Monthly cost
Open Calculator
Description
Stunning custom-built walkout rancher with suite potential in the desirable Lakes Community! This beautifully designed home features two full kitchens with stainless steel appliances, ample cabinetry, and large islands, making it perfect for entertaining or comfortably hosting guests and family. The open-concept main floor offers high ceilings, hardwood floors, central air, a gas fireplace, and oversized windows that fill the home with natural light. A large covered deck, accessible from both the living and dining areas, provides excellent space for year-round outdoor enjoyment. The spacious primary bedroom includes a 5-piece ensuite and walk-in closet, along with two additional bedrooms on the main level. Downstairs offers two bedrooms, a generous living and dining area, a separate entrance, a covered patio, and of course, the second fully equipped kitchen. Fully fenced backyard, ample parking, abundant storage, and pride of ownership! Don't miss this opportunity! (id:39198)
Property Details
Interior
Features
Basement Floor
Other
4'8'' x 11'5''Utility room
6'7'' x 10'3''Utility room
7' x 15'5''4pc Bathroom
8'5'' x 8'Exterior
Parking
Garage spaces -
Garage type -
Total parking spaces 6
Property History
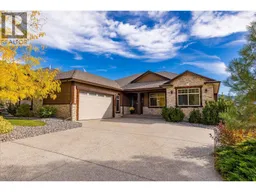 48
48
