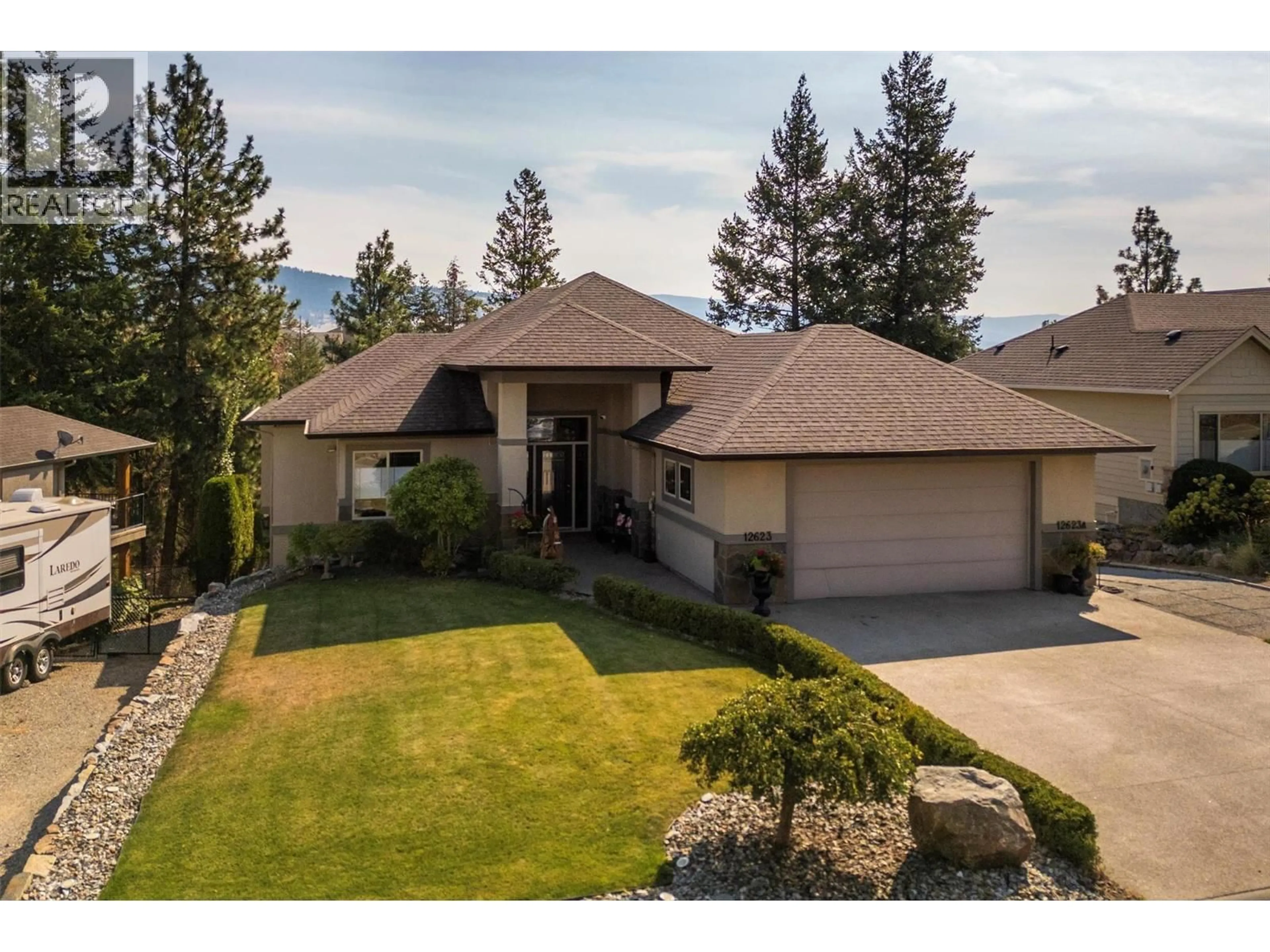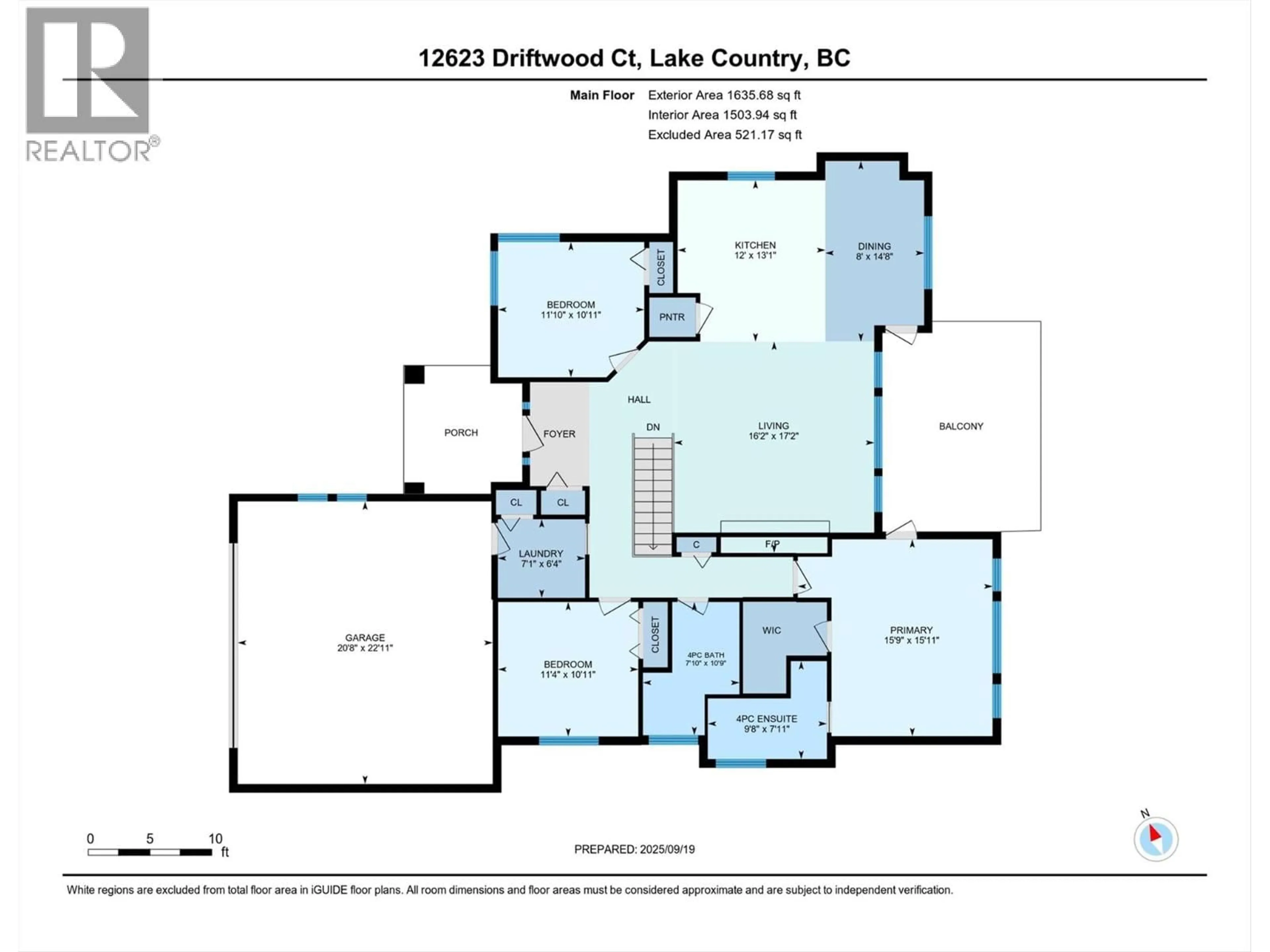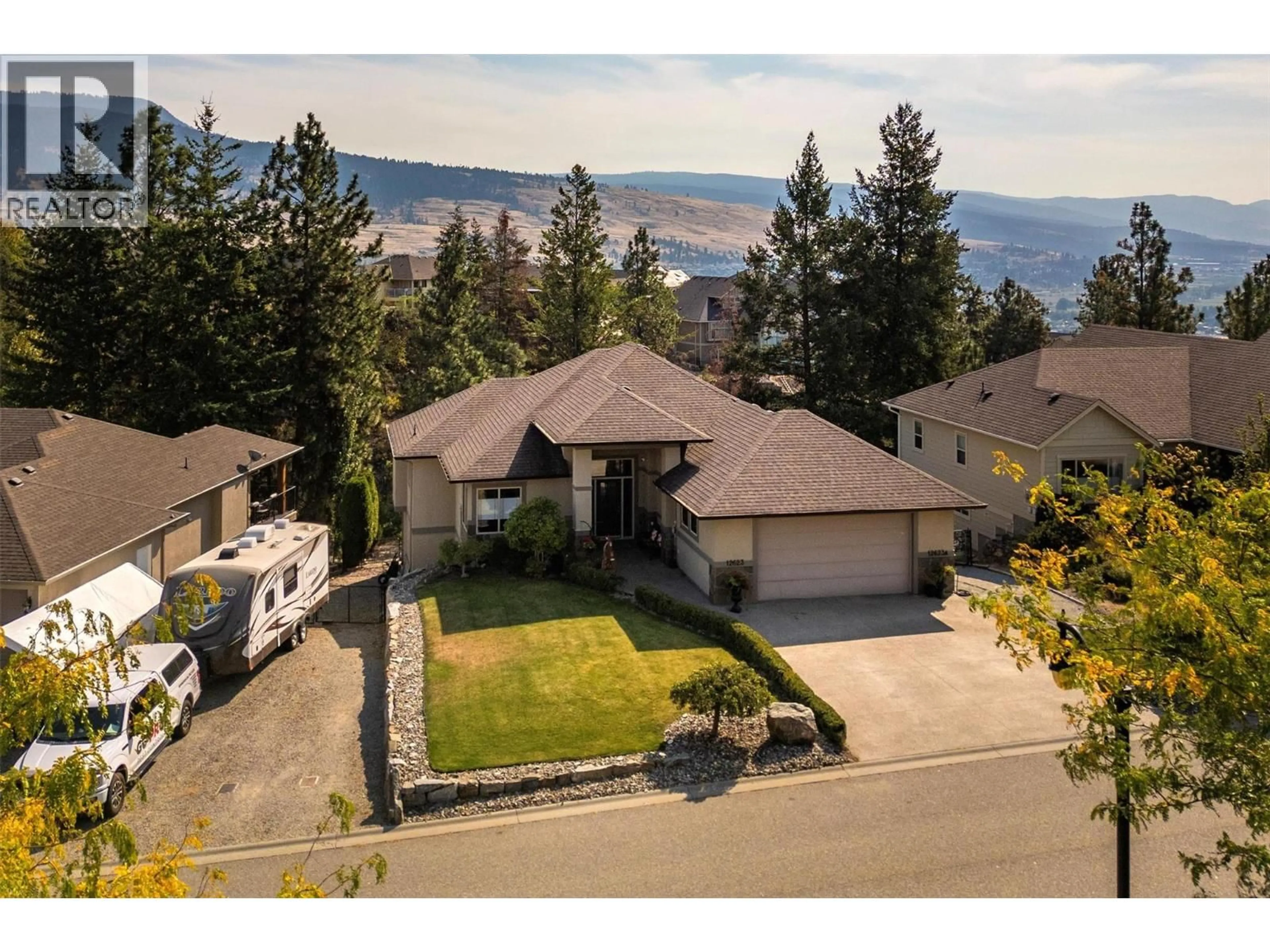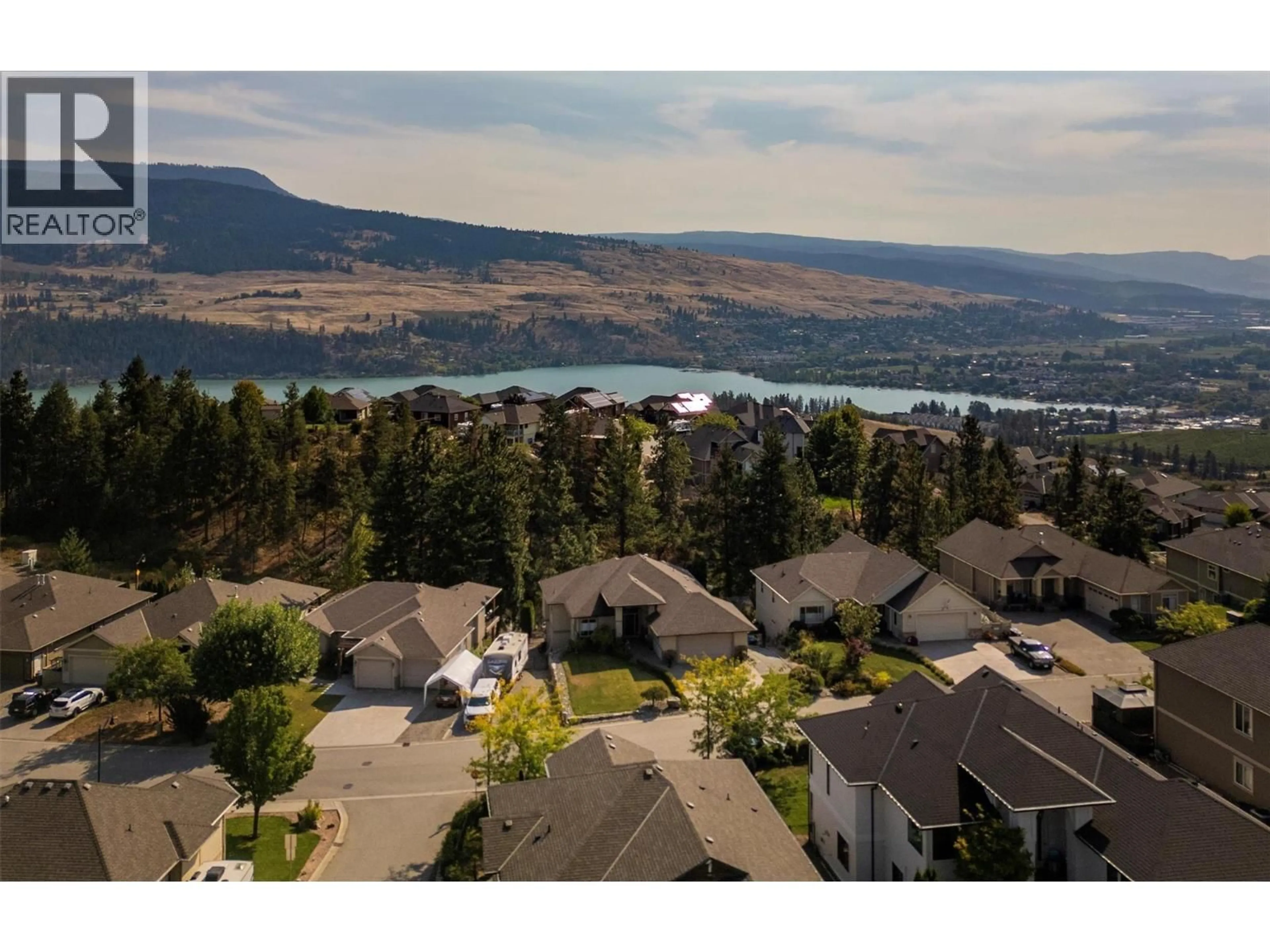12623 DRIFTWOOD COURT, Lake Country, British Columbia V4V2M9
Contact us about this property
Highlights
Estimated valueThis is the price Wahi expects this property to sell for.
The calculation is powered by our Instant Home Value Estimate, which uses current market and property price trends to estimate your home’s value with a 90% accuracy rate.Not available
Price/Sqft$410/sqft
Monthly cost
Open Calculator
Description
Welcome to The Lakes in Lake Country! This 5-bedroom, 3-bathroom home offers the perfect blend of comfort and flexibility with a legal 2-bedroom suite featuring its own private entrance. Ideal for Air BnB, rental income, extended family, or hosting guests, this home offers tremendous value. The main level boasts a bright, open-concept layout with soaring tray ceilings, hardwood floors, and expansive windows that frame the natural surroundings. The inviting living room with cozy fireplace flows seamlessly into the dining and kitchen areas, creating an ideal space for entertaining or relaxing. The primary suite offers a private retreat, complete with its own ensuite. Downstairs, the spacious suite provides 2 bedrooms, 1 bathroom, and a full kitchen, all with excellent privacy and separate entry. Outdoors, you’ll appreciate low-maintenance landscaping, a welcoming front yard, and extra parking for your travel trailer, boat AND several vehicles. The expansive parking is one of the many features that set this home apart from everything else in The Lakes. Located in a quiet, sought-after neighbourhood with public transit just a short walk away, this home is minutes from schools, parks, hiking trails, and Lake Country’s incredible lakes and wineries. A rare opportunity to enjoy the Okanagan lifestyle with income potential built right in! Tremendous value - please book a private viewing at your earliest convenience. (id:39198)
Property Details
Interior
Features
Basement Floor
Utility room
13'7'' x 6'10''Recreation room
13'8'' x 19'8''Other
9'11'' x 11'6''Exterior
Parking
Garage spaces -
Garage type -
Total parking spaces 2
Property History
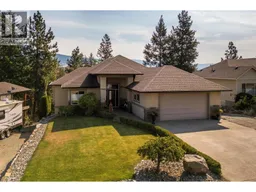 67
67
