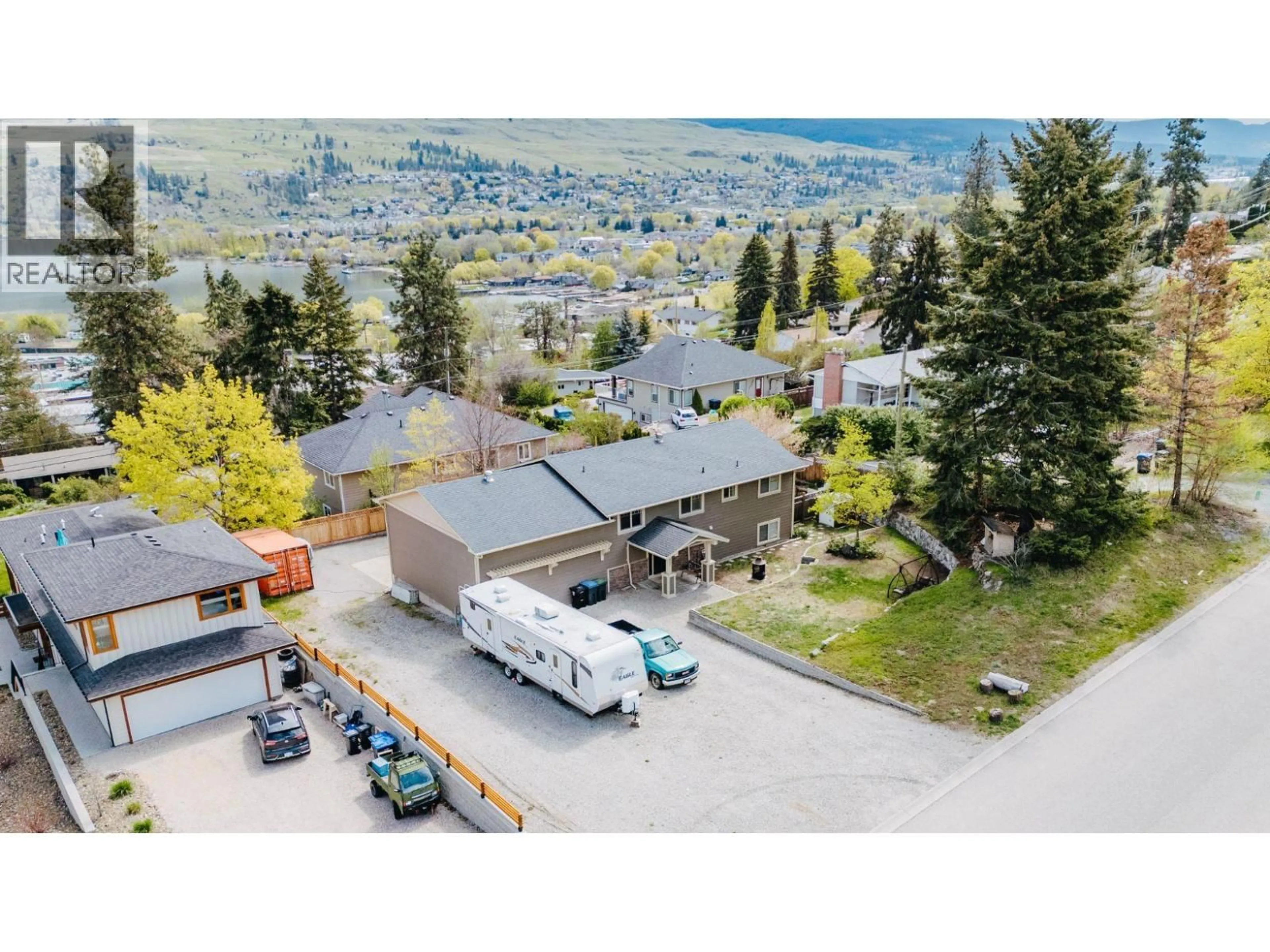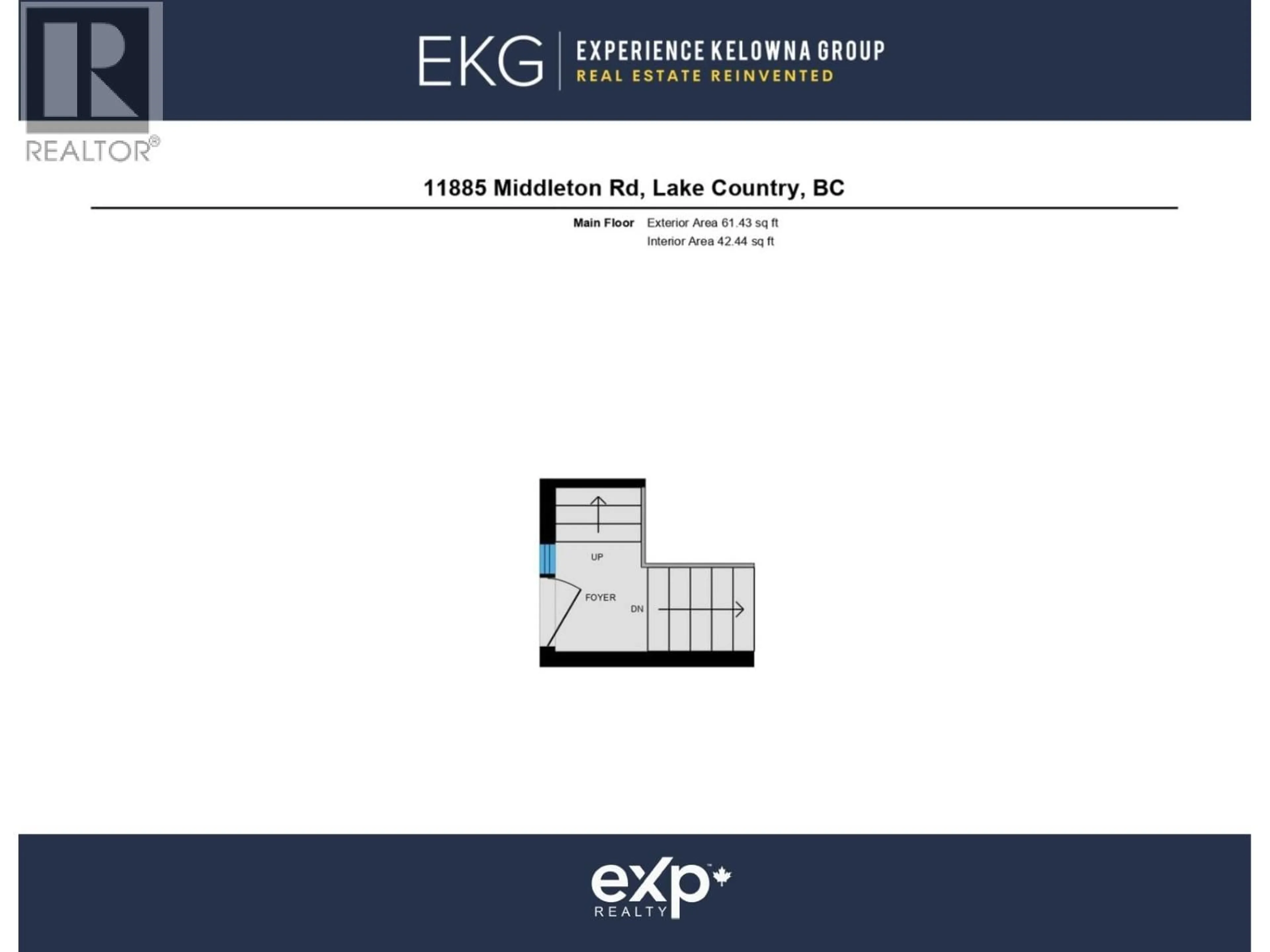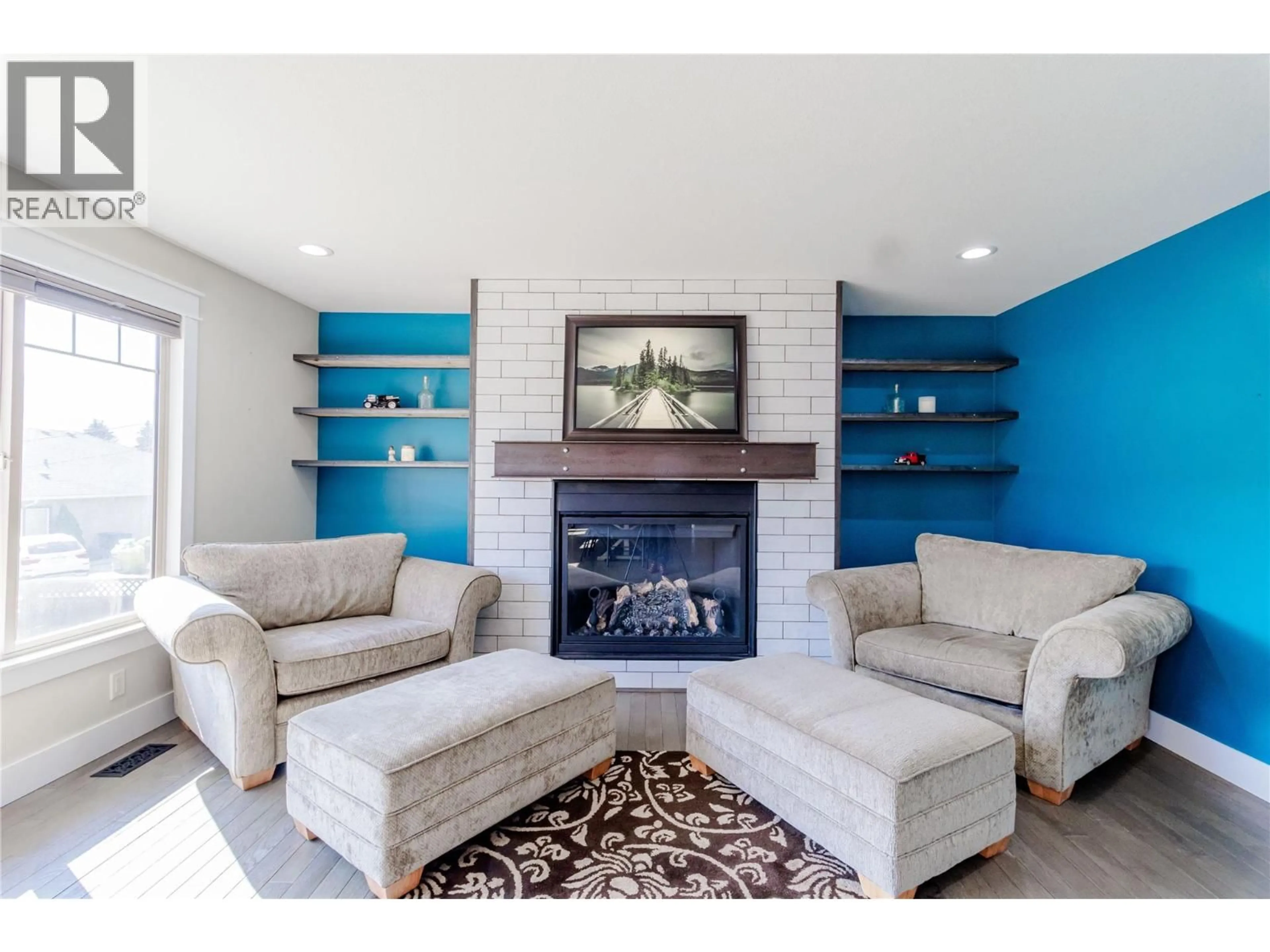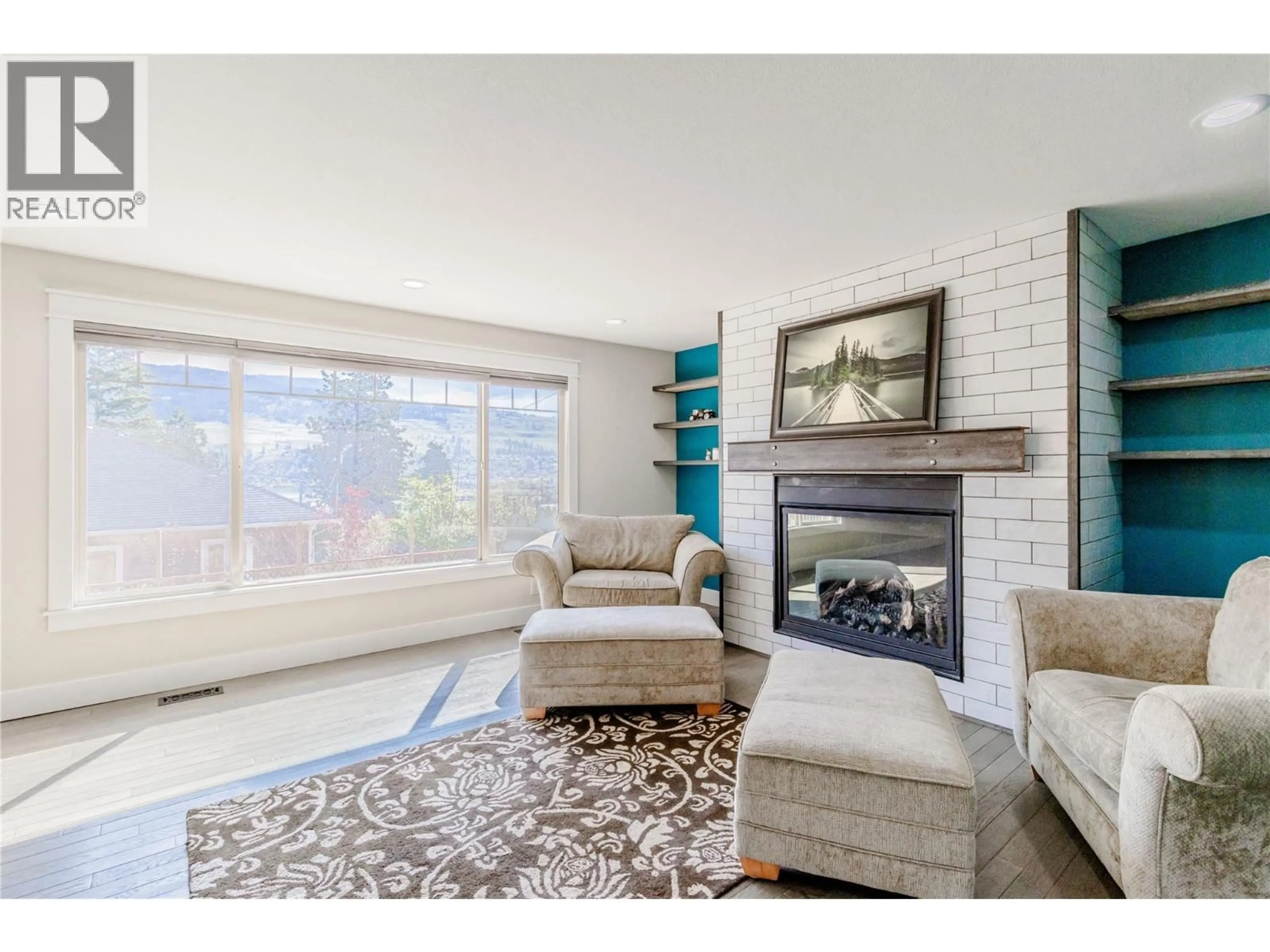11885 MIDDLETON ROAD, Lake Country, British Columbia V4V1G9
Contact us about this property
Highlights
Estimated valueThis is the price Wahi expects this property to sell for.
The calculation is powered by our Instant Home Value Estimate, which uses current market and property price trends to estimate your home’s value with a 90% accuracy rate.Not available
Price/Sqft$354/sqft
Monthly cost
Open Calculator
Description
Experience family living at its finest at 11885 Middleton Rd, a spacious and versatile home perfectly suited for multigenerational living in the heart of Lake Country. Set on a quiet road, this beautifully updated 5-bed and 4-bath property offers the ideal blend of comfort, functionality, and flexibility for growing families. The main level features an inviting open-concept layout with lake views, a cozy fireplace, and a modern kitchen complete with granite countertops, stainless steel appliances, and patio doors leading to a sunny deck—perfect for family gatherings or quiet evenings outdoors. Upstairs, you’ll find two bedrooms, including a serene primary suite with its own ensuite. The lower level is ideal for extended family or guests, offering high ceilings, three additional bedrooms (two with walk-in closets), a full bathroom, a spacious rec room, generous storage, and a separate entrance. The renovated laundry area connects directly to the mezzanine level of the garage for added convenience. Outside, enjoy lots of parking, a newly fenced yard (2025) perfect for kids and pets, and plenty of space for gardening or play. And for hobbyists or those needing extra workspace, the insulated, heated garage with mezzanine is a fantastic bonus. Located just minutes from schools, parks, lakes, wineries, and shopping—and only 10 minutes to YLW—this home captures the best of Okanagan living: family-friendly comfort, flexible spaces, and room to grow. (id:39198)
Property Details
Interior
Features
Basement Floor
Utility room
6'10'' x 10'4''Recreation room
12'2'' x 26'4''Primary Bedroom
16'9'' x 12'Bedroom
16'9'' x 13'9''Exterior
Parking
Garage spaces -
Garage type -
Total parking spaces 3
Property History
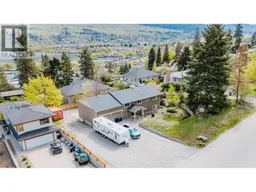 78
78
