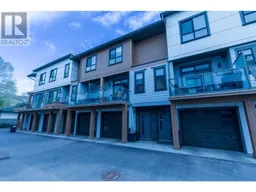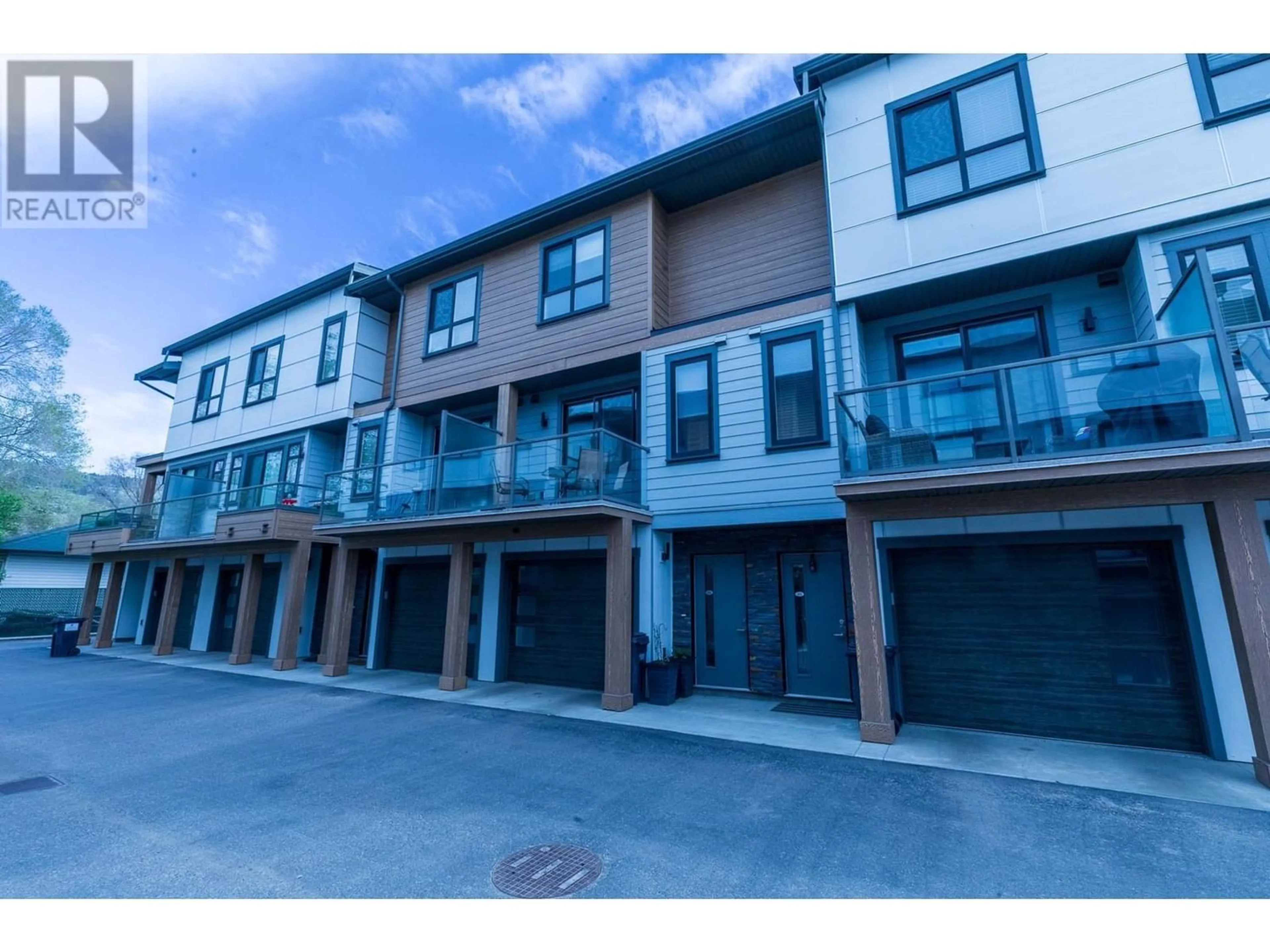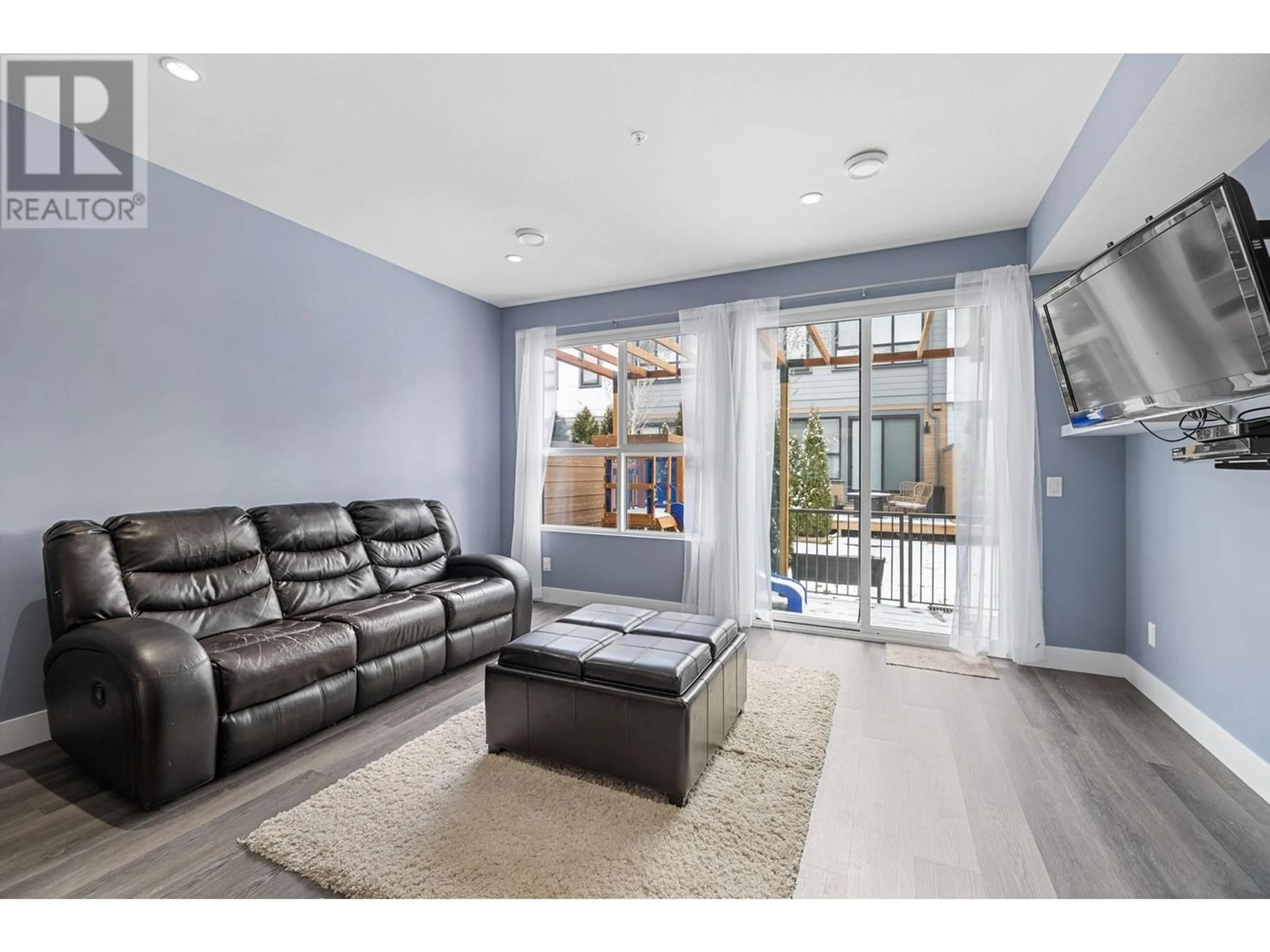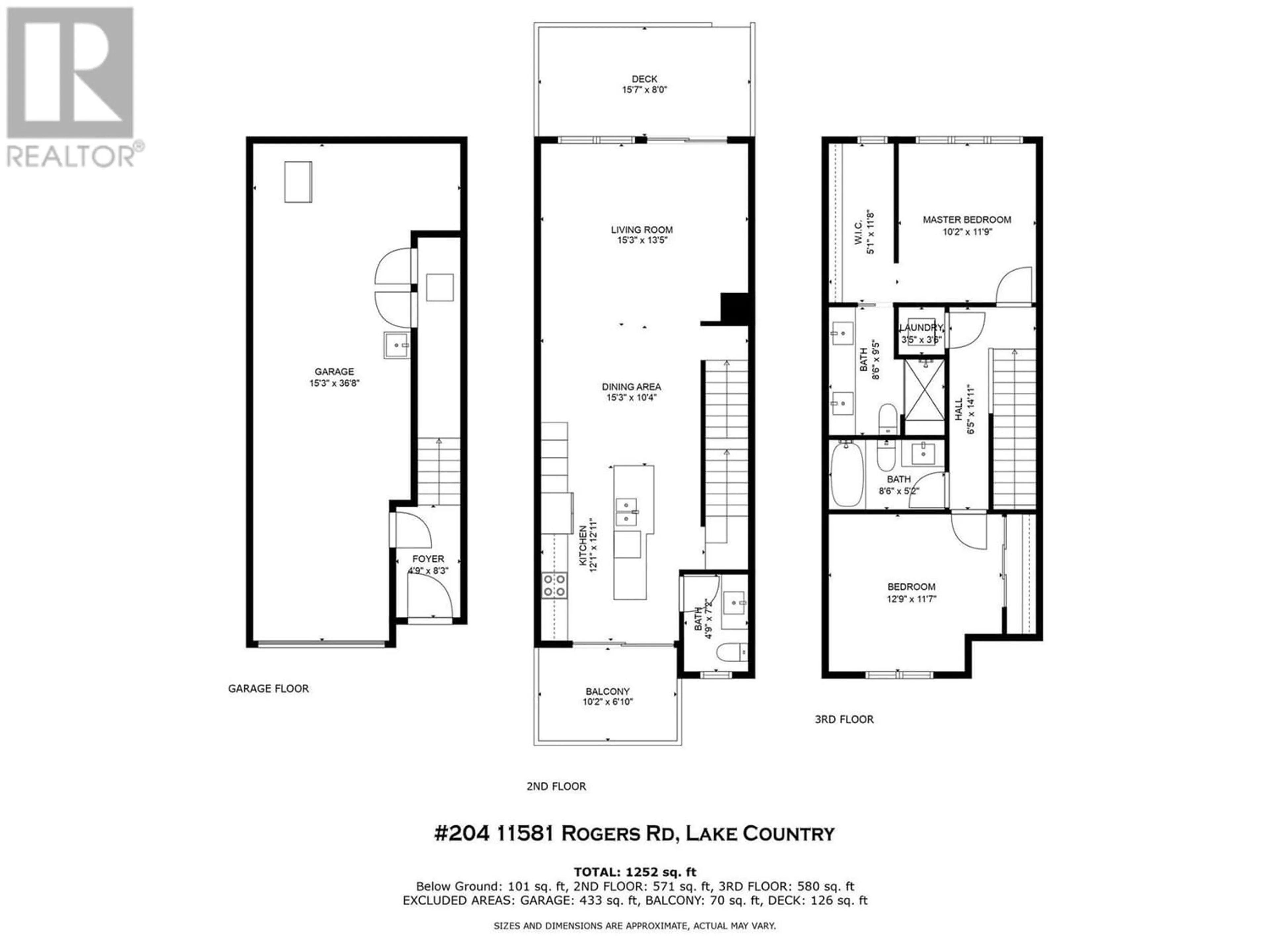11581 Rogers Road Unit# 204, Lake Country, British Columbia V4V1X8
Contact us about this property
Highlights
Estimated ValueThis is the price Wahi expects this property to sell for.
The calculation is powered by our Instant Home Value Estimate, which uses current market and property price trends to estimate your home’s value with a 90% accuracy rate.Not available
Price/Sqft$495/sqft
Days On Market11 days
Est. Mortgage$2,662/mth
Maintenance fees$357/mth
Tax Amount ()-
Description
Charming 2-bed, 2.5 bath townhouse is just a hop, skip, and a jump from the peaceful shores of Woods Lake. Inside, it's all about comfort and convenience. There's a smart thermostat and a sneaky heater under the coat rack for those chilly days. The garage's got plenty of space for all your stuff, and you could even turn part of it into a cool hangout spot if you wanted. Head upstairs to the kitchen, where there's plenty of cabinet space and a modern feel. The living area opens up to a large porch with a pergola, perfect for hanging out after a long day! Upstairs again, you've got the main bedroom with a large closet and an ensuite with double sinks. There's also a handy laundry spot and another good-sized bedroom with its own bathroom. This townhouse has it all ! Don't let this lakeside gem slip through your fingers! (id:39198)
Property Details
Interior
Features
Second level Floor
Partial bathroom
4'9'' x 7'2''Living room
15'3'' x 13'5''Dining room
15'3'' x 10'4''Kitchen
12'1'' x 12'11''Exterior
Features
Parking
Garage spaces 2
Garage type Attached Garage
Other parking spaces 0
Total parking spaces 2
Condo Details
Inclusions
Property History
 29
29




