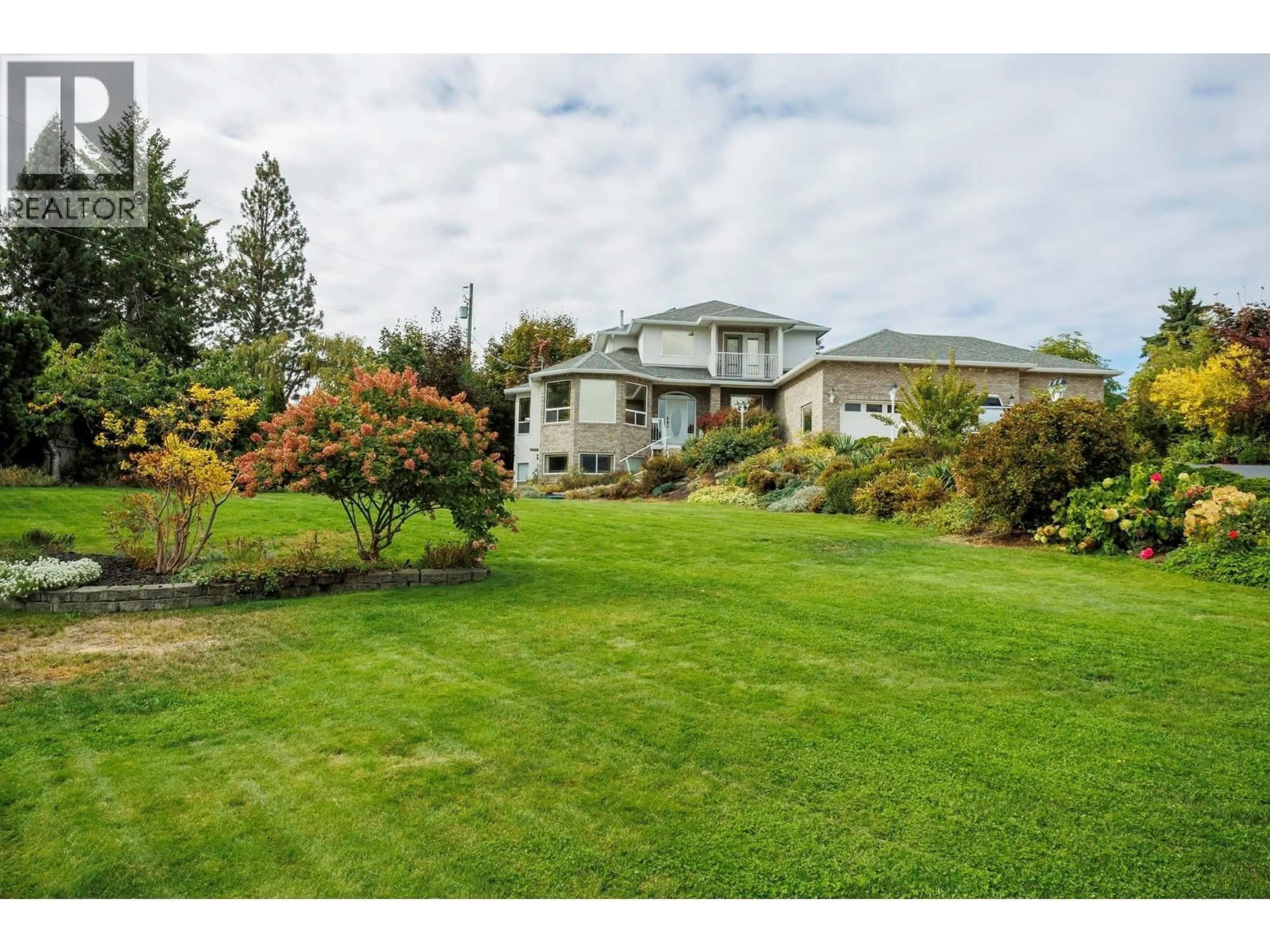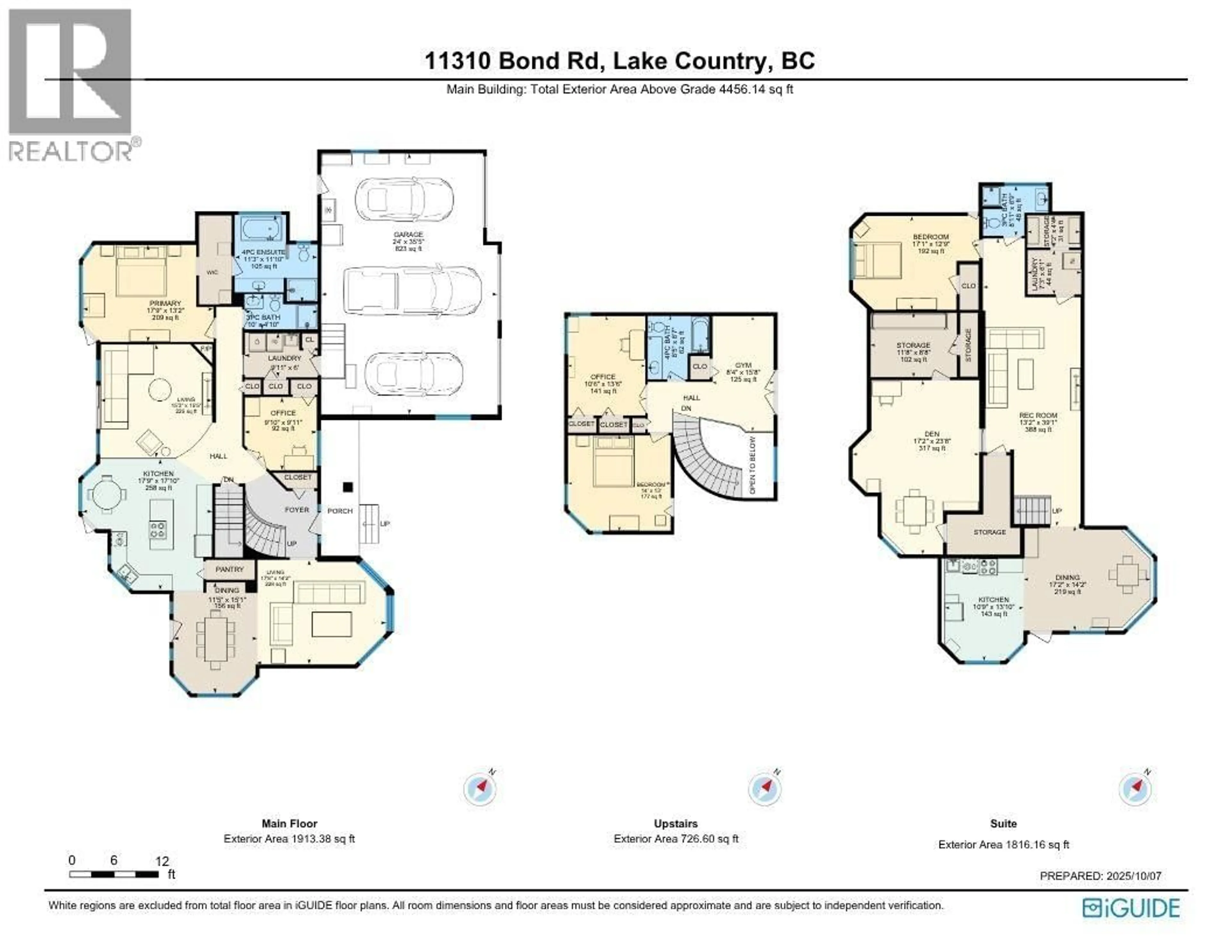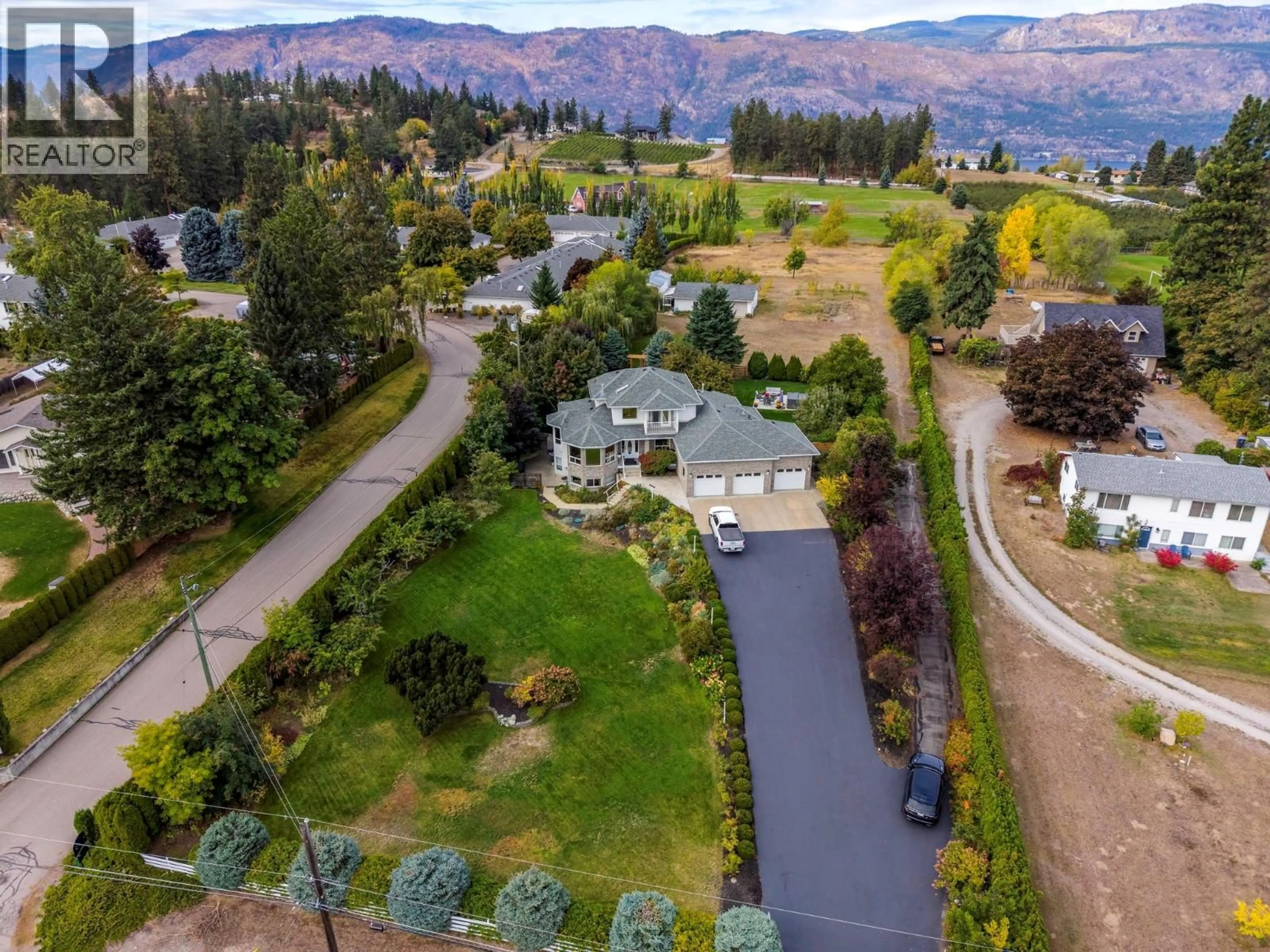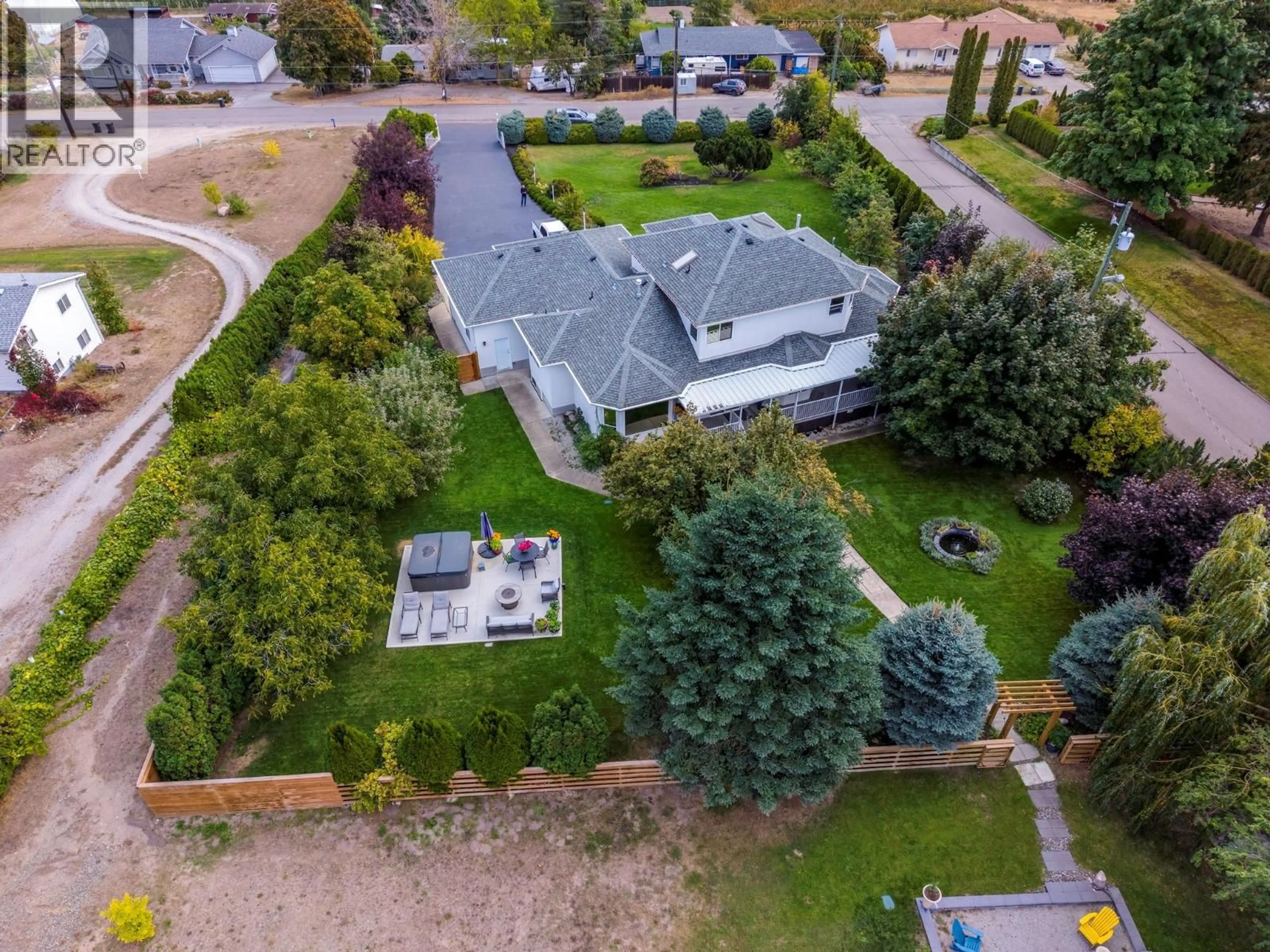11310 BOND ROAD, Lake Country, British Columbia V4V1J5
Contact us about this property
Highlights
Estimated valueThis is the price Wahi expects this property to sell for.
The calculation is powered by our Instant Home Value Estimate, which uses current market and property price trends to estimate your home’s value with a 90% accuracy rate.Not available
Price/Sqft$470/sqft
Monthly cost
Open Calculator
Description
An extraordinary 2.69-acre countryside estate is surrounded by flourishing orchards, offering breathtaking panoramic views of the city skyline and shimmering lake. The residence blends timeless design with natural light, where soaring white ceilings and expansive windows capture stunning exposures from every direction. At the heart of the home, the open-concept living and dining areas seamlessly extend to a partially wrapped-around deck—perfect for entertaining or simply soaking in the views. The chef-inspired kitchen is positioned to overlook the magnificent landscape, while the primary suite provides a true sanctuary with direct access to the backyard, a private retreat space, and a spa-like ensuite designed for relaxation. With four additional bedrooms, a versatile flex room with lake views, and a balcony walkout, this home offers both functionality and luxury for families of all sizes. Outdoors, the ultra-private grounds boast lush green space—ideal for a pool, sports, or gatherings—while the expansive driveway leads to a triple car garage, a separate workshop, and ample parking for boats, RVs, or equipment. Adding to its appeal, a two-bedroom guest suite;complete with kitchen, laundry, and bathroom provides the perfect solution for extended family, guests, staff, or rental opportunities. A rare opportunity to own a private slice of paradise just minutes from local amenities—or enjoy a leisurely stroll to nearby wineries. (id:39198)
Property Details
Interior
Features
Basement Floor
Storage
4'4'' x 7'2''Storage
8'8'' x 11'8''Recreation room
39'1'' x 13'2''Laundry room
6'1'' x 7'3''Exterior
Parking
Garage spaces -
Garage type -
Total parking spaces 11
Property History
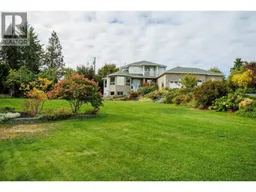 64
64
