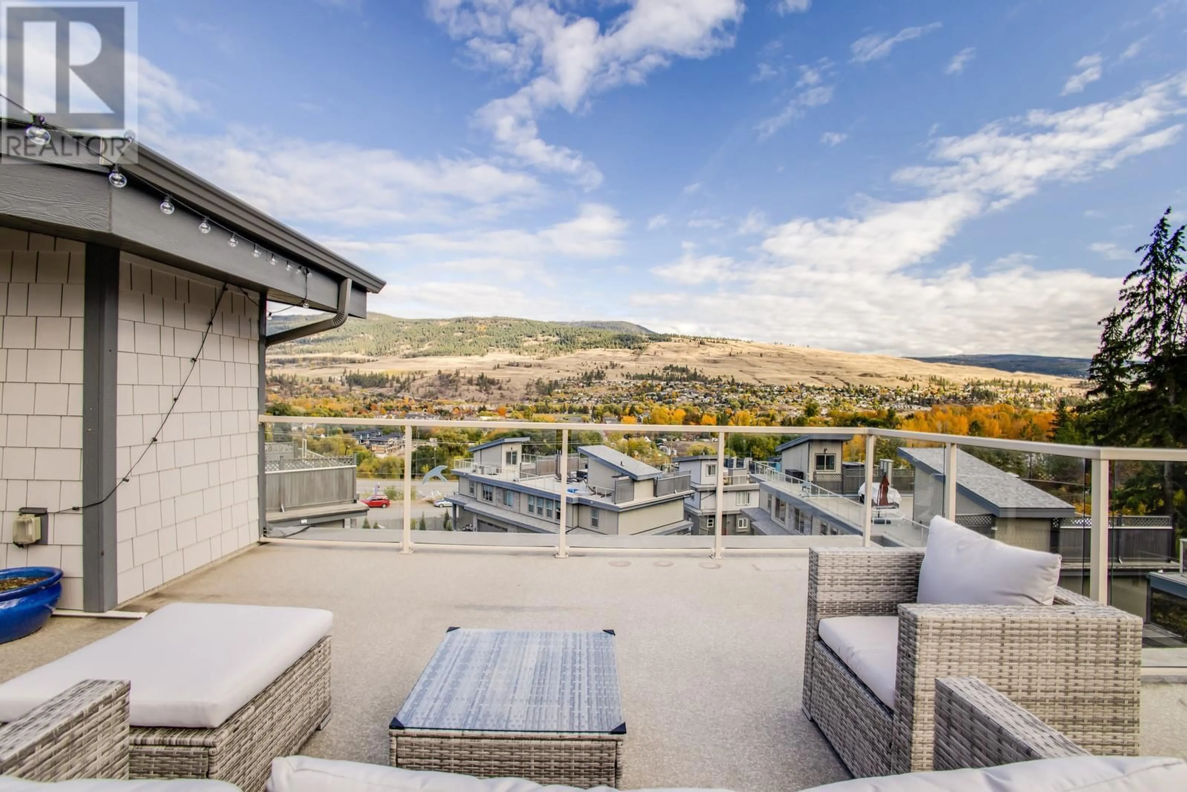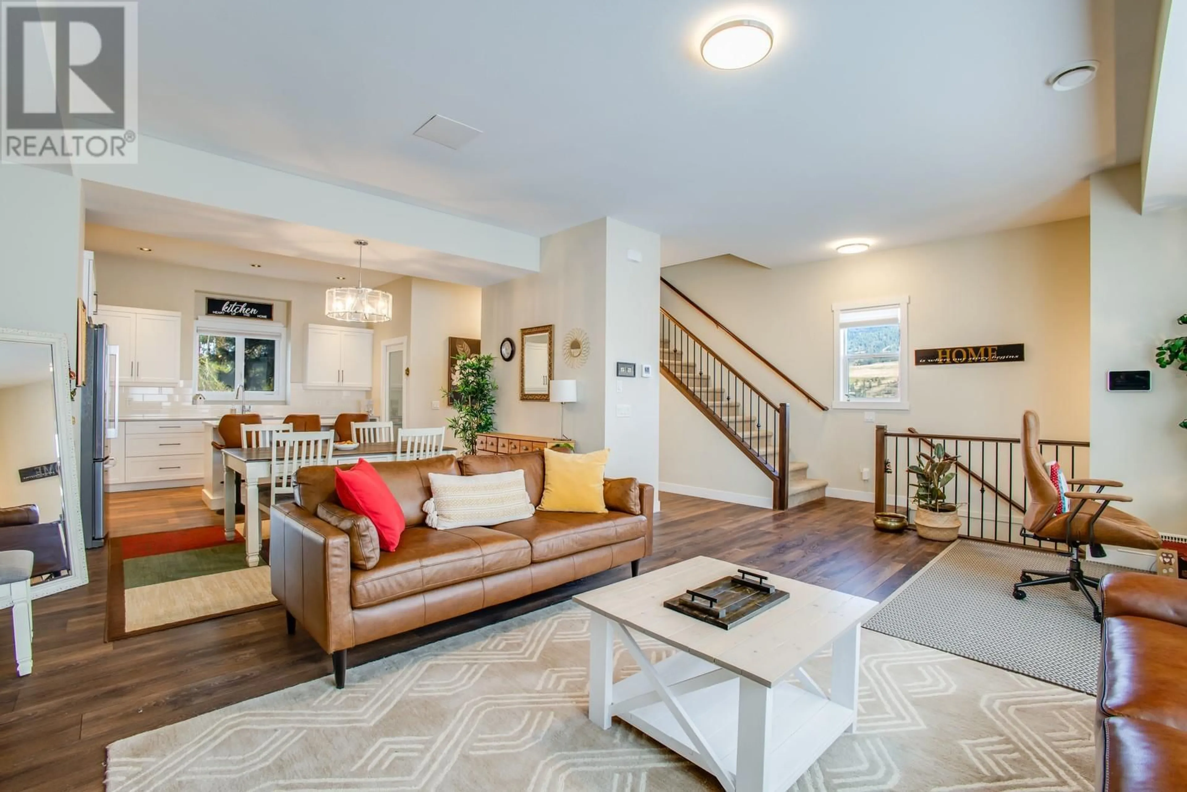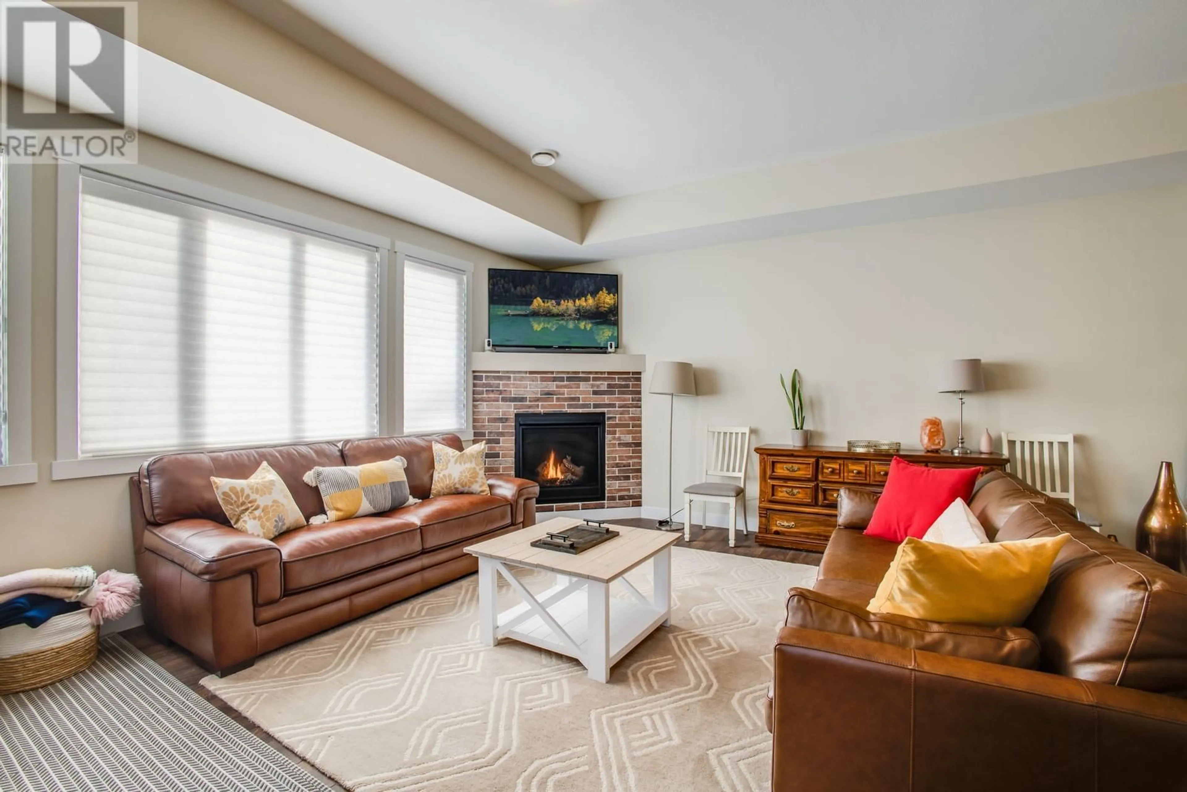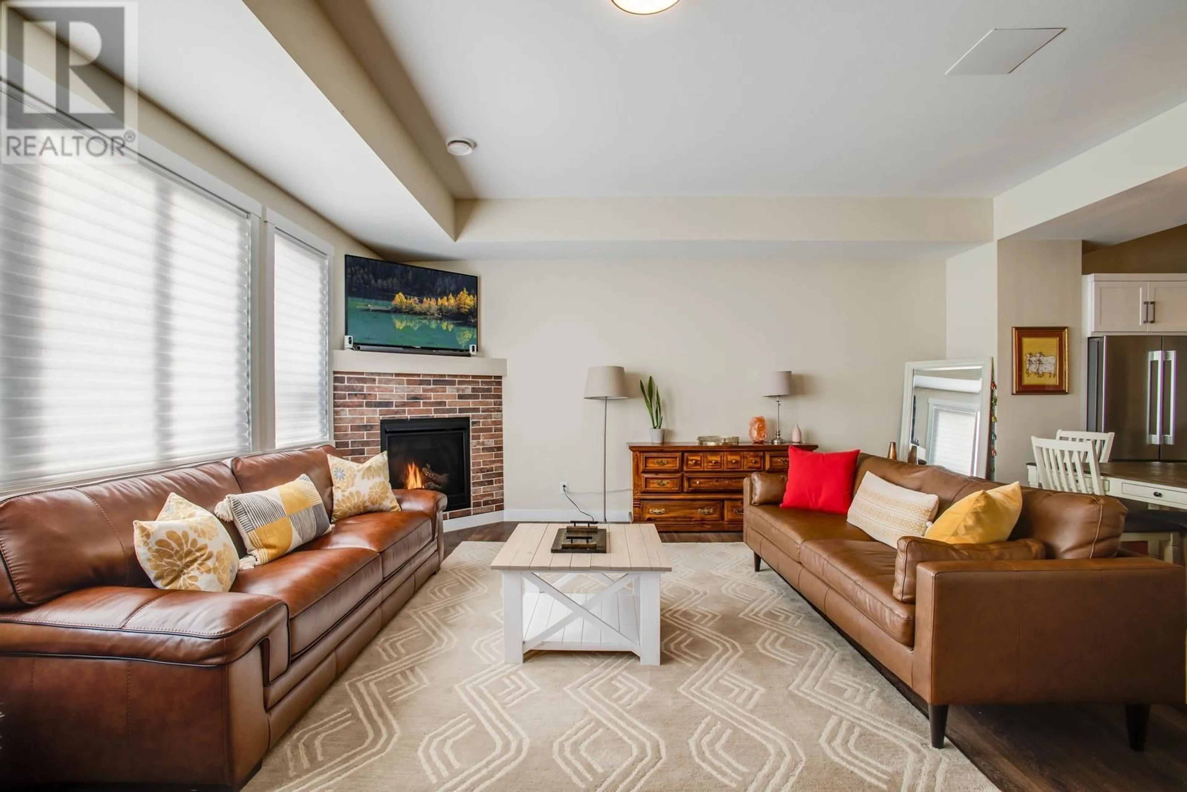11 - 2893 ROBINSON ROAD, Lake Country, British Columbia V4V1H8
Contact us about this property
Highlights
Estimated valueThis is the price Wahi expects this property to sell for.
The calculation is powered by our Instant Home Value Estimate, which uses current market and property price trends to estimate your home’s value with a 90% accuracy rate.Not available
Price/Sqft$366/sqft
Monthly cost
Open Calculator
Description
LUXURY TOWNHOUSE originally purchased in 2022 for 870k, this home is now priced at a 70k DISCOUNT with quick possession possible! Enjoy your cozy gas fireplace and breathtaking rooftop views at Lakeview Terraces! The open concept design with 10-foot ceilings makes the primary living space feel like a detached home. Look no farther if you want a low-maintenance lifestyle by the lake! The primary floor has your kitchen, dining area, living room, and a 2-piece bathroom. The kitchen features quartz countertops, a gas range, stainless steel appliances, tons of cabinet space, and a pantry. Upstairs you have your laundry area, 3 bedrooms, and 2 bathrooms. The master bedroom has a huge 5-piece ensuite and a large walk-in closet. From this floor you can access your massive rooftop terrace with its panoramic view; the perfect spot to entertain! Downstairs on the ground level there is a fourth bedroom with a separate entrance and roughed in plumbing (potential for a 4th bathroom). A separate entrance makes the fourth bedroom very versatile. The space would work well as an office, or home-based business, or simply as a spare bedroom for guests. Owners have spent over 20k on recent upgrades which include a new tile shower with high end fixtures, new Turkish carpet and fresh paint in the 4th bedroom, and custom closets in the master and second bedroom. The home has been meticulously cared for and is in brand-new condition Call Tom Scott to book your viewing Now! 236 888 5816 (id:39198)
Property Details
Interior
Features
Main level Floor
Great room
13'9'' x 20'2''Dining room
8'0'' x 14'0''Kitchen
10'9'' x 14'0''2pc Bathroom
6' x 6'Exterior
Parking
Garage spaces -
Garage type -
Total parking spaces 2
Condo Details
Inclusions
Property History
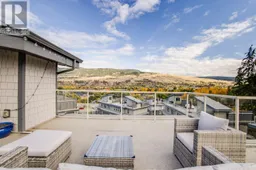 69
69
