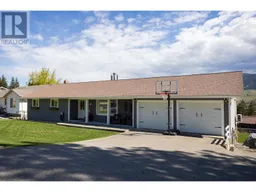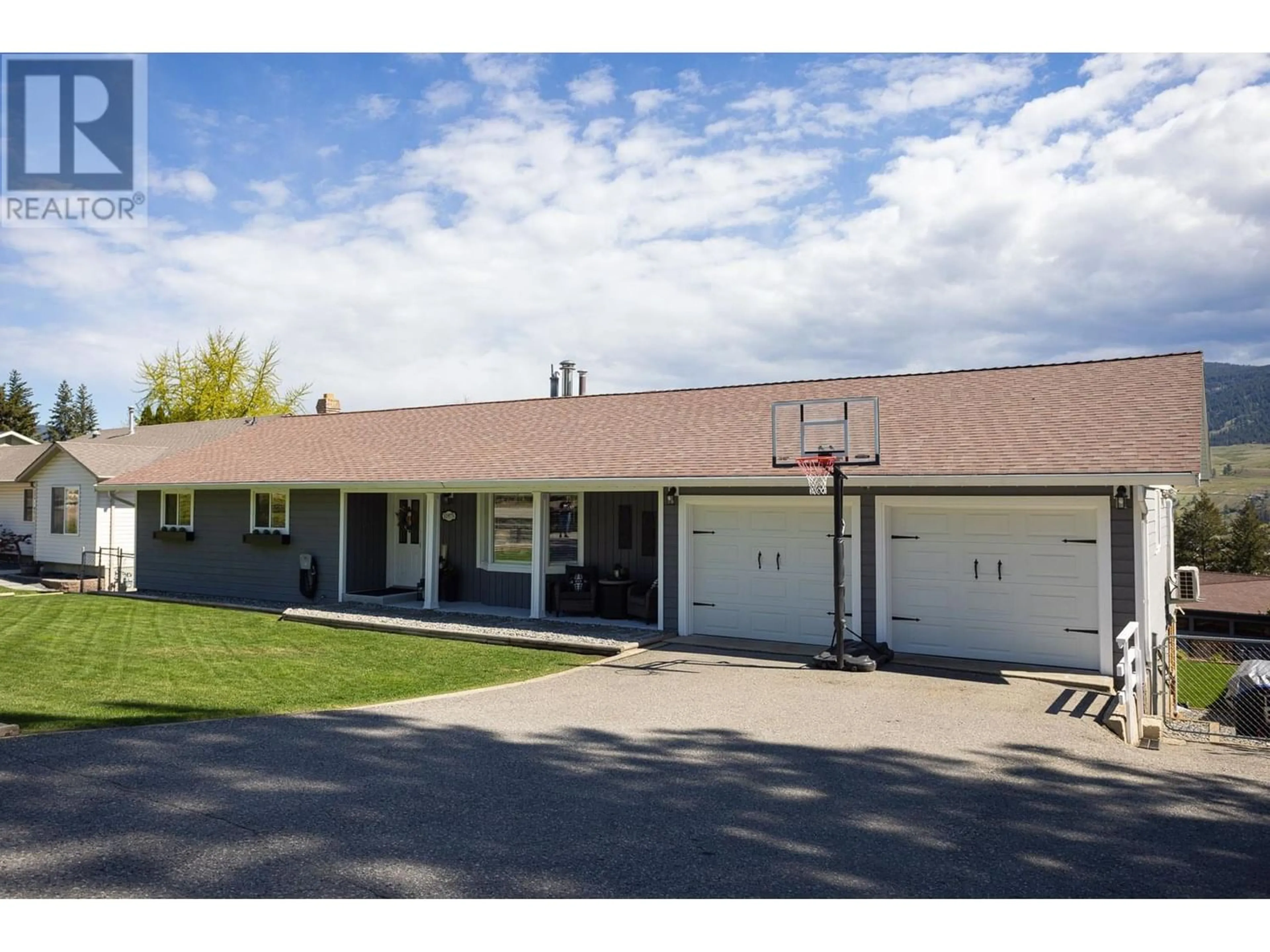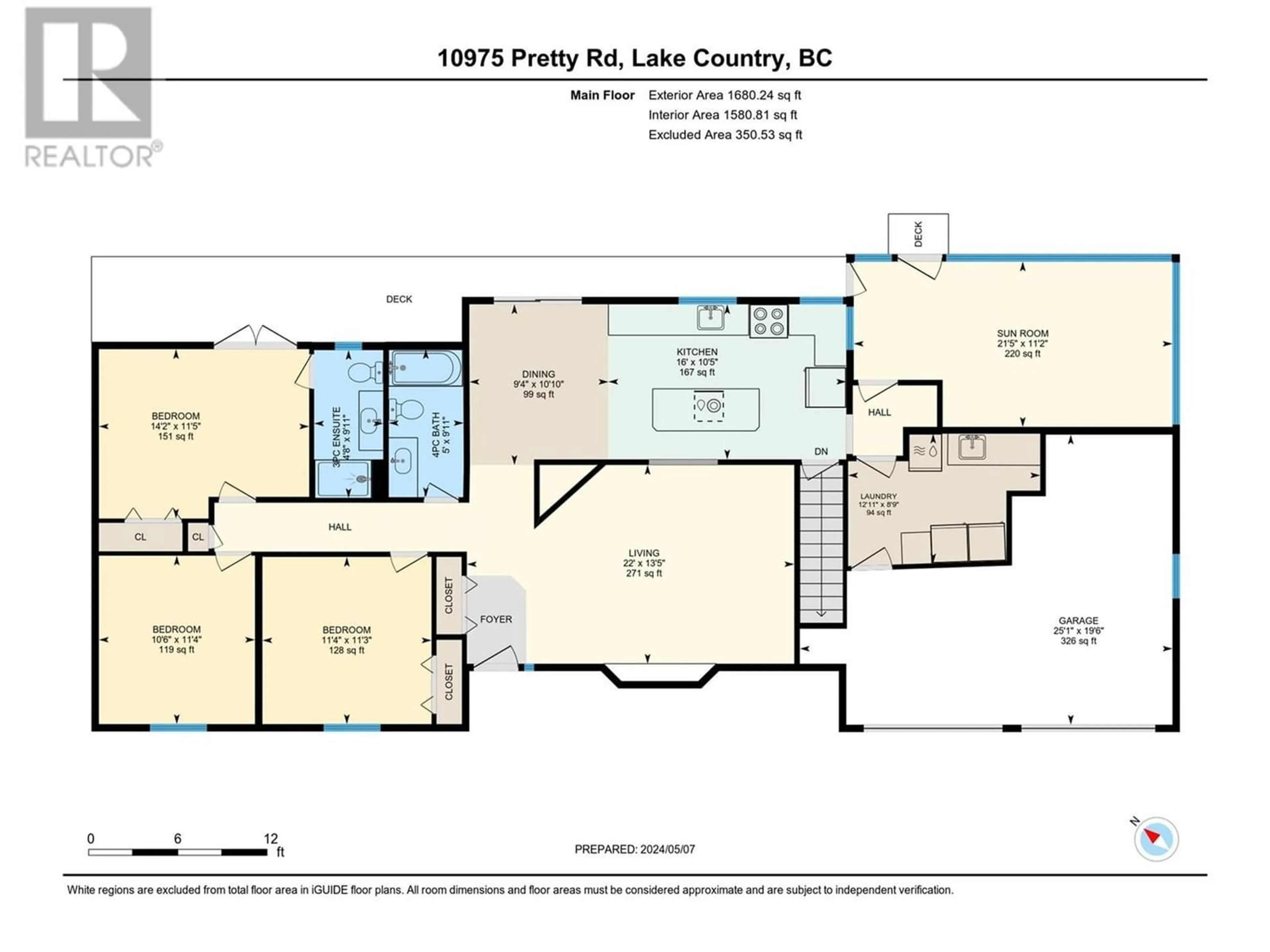10975 Pretty Road, Lake Country, British Columbia V4V1H6
Contact us about this property
Highlights
Estimated ValueThis is the price Wahi expects this property to sell for.
The calculation is powered by our Instant Home Value Estimate, which uses current market and property price trends to estimate your home’s value with a 90% accuracy rate.Not available
Price/Sqft$358/sqft
Days On Market12 days
Est. Mortgage$4,508/mth
Tax Amount ()-
Description
Step into this meticulously maintained Lake Country residence, freshly updated and packed with appealing features, located 3 minutes from Davidson Road Elementary. Inside is a modern kitchen equipped with dual skylights, a Bosch gas range, stainless appliances, built in pantry w/pullouts and a spacious island that's perfect for gatherings. With a large opening to the cozy living room, it’s ideal for family time or entertaining. Enjoy the sunroom year round with it’s fireplace and ductless split (heating & cooling). The primary bedroom is a true retreat, featuring heated floors and a glass/tile shower in its ensuite and French doors that lead out to a covered deck where you can enjoy the outdoors regardless of the weather. With 3 bedrooms upstairs, there’s room for everyone. The home has been upgraded with practical and energy-efficient improvements including tankless hot water (2021), a new AC (2021), and extra attic insulation (2018) for enhanced comfort. For those looking for long term, AirBNB income, or private guest accommodations, the lower level hosts a fully equipped and renovated (2018) 1 bed & 1.5 bath legal suite, with modern finishes, large windows, and its own private entry and patios. Outdoor living is just as inviting with a private, landscaped backyard, UG sprinklers, 8x12 shed and fully fenced. There’s plenty of ROOM FOR POOL in the future. The garage includes a 50A breaker ideal for EV charging with extra storage space or workshop beneath the suspended slab. (id:39198)
Property Details
Interior
Features
Basement Floor
Utility room
3'5'' x 6'11''Storage
19'4'' x 7'5''Storage
19'1'' x 13'5''Laundry room
4'11'' x 9'6''Exterior
Features
Property History
 73
73



