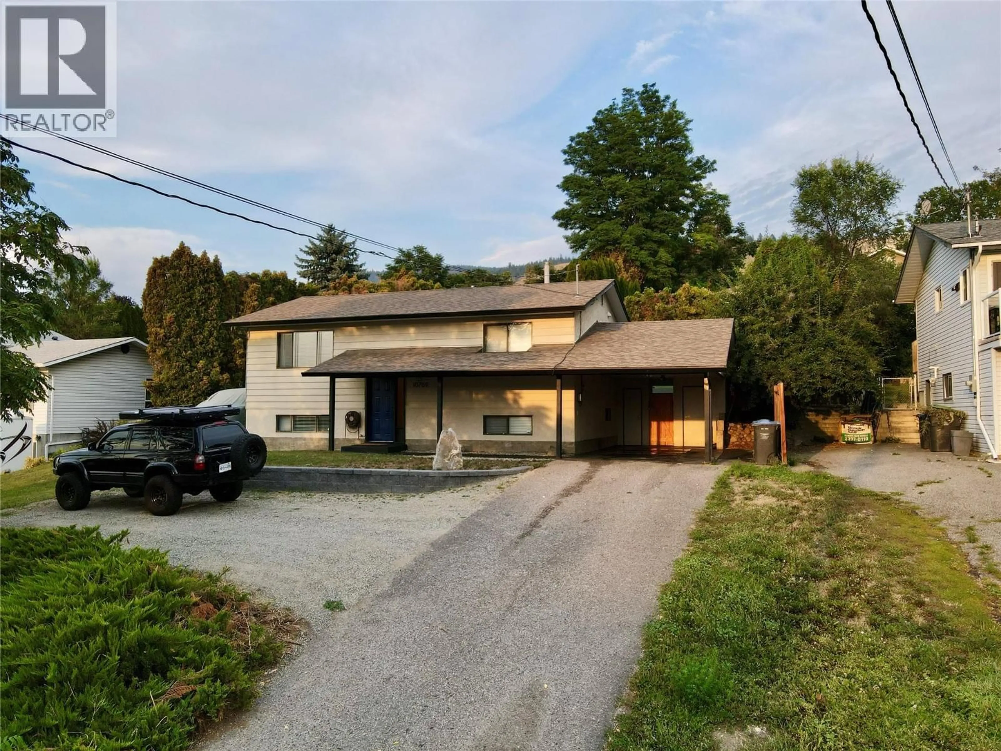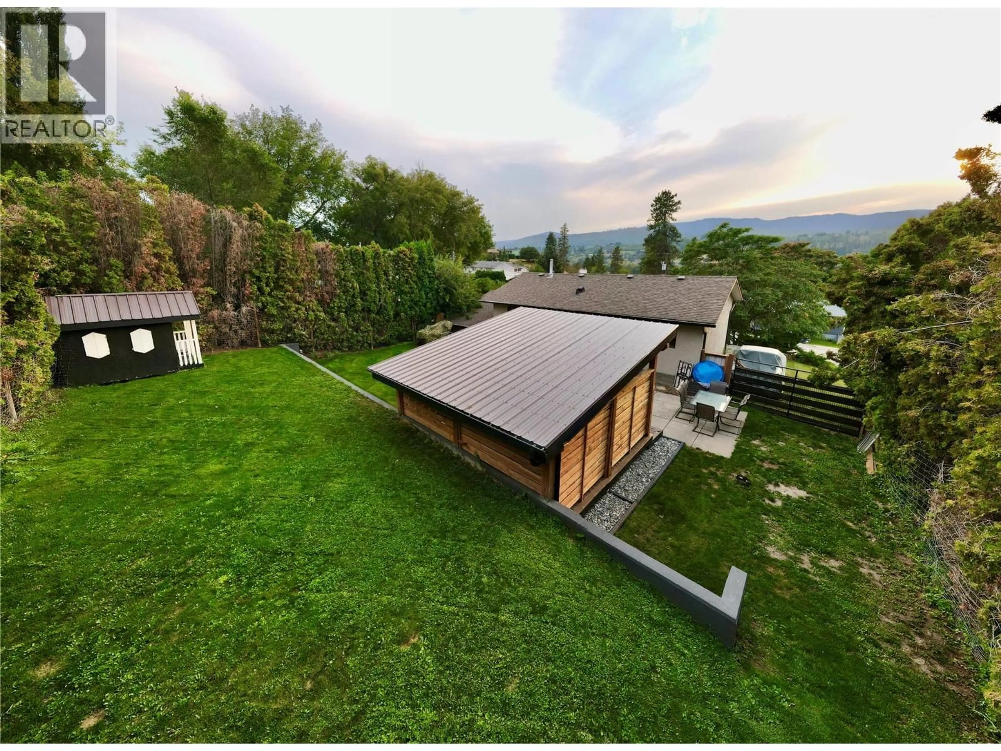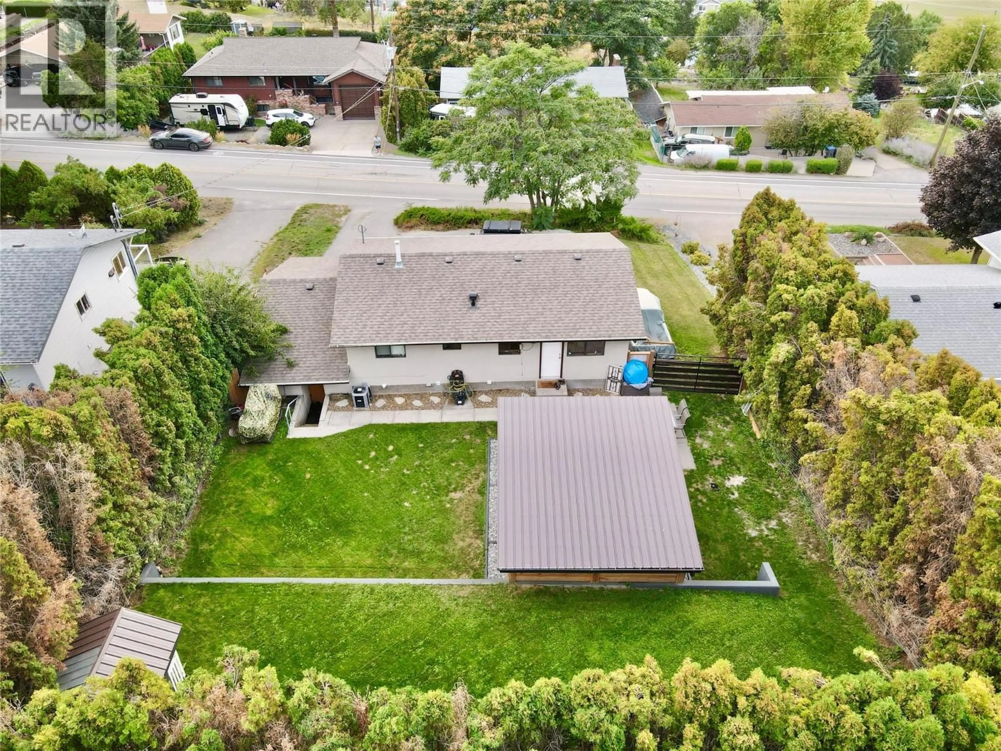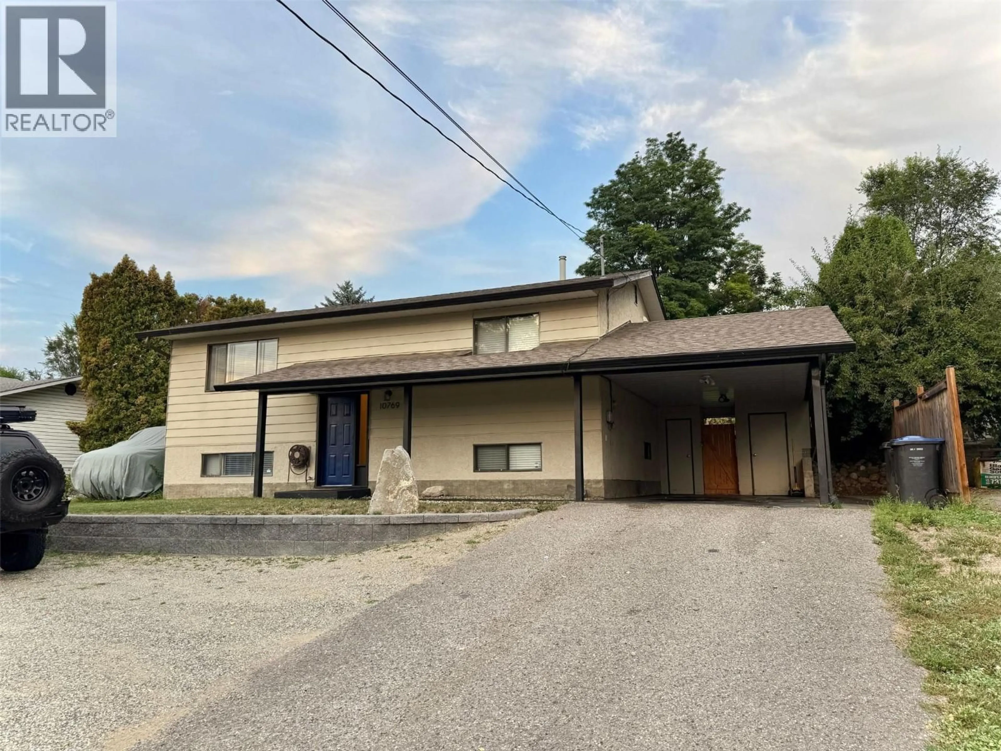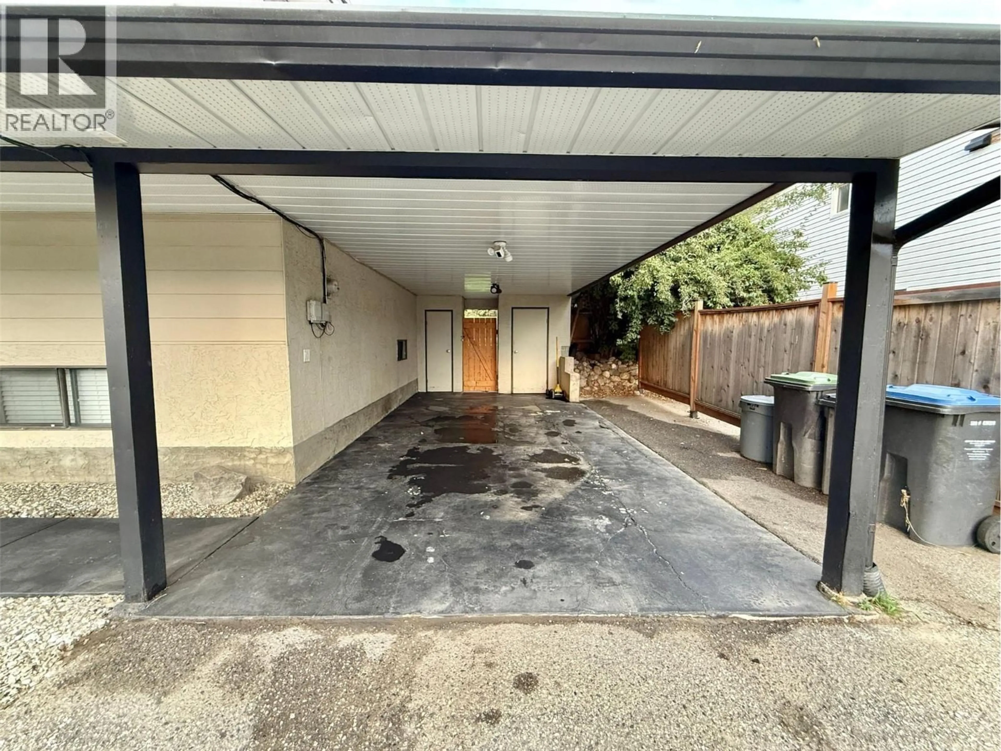10769 SHERMAN DRIVE, Lake Country, British Columbia V4V1W5
Contact us about this property
Highlights
Estimated valueThis is the price Wahi expects this property to sell for.
The calculation is powered by our Instant Home Value Estimate, which uses current market and property price trends to estimate your home’s value with a 90% accuracy rate.Not available
Price/Sqft$469/sqft
Monthly cost
Open Calculator
Description
Welcome to your next home sweet home! This inviting property offers peaceful views, a spacious yard, and a brand-new deck that’s perfect for summer BBQs and family gatherings. With 3 bedrooms, 2 bathrooms, a shed, playhouse, and a fully fenced private backyard, it’s a wonderful mix of comfort and lifestyle. Upstairs features a bright living room with mountain views, a dining area, and a cheerful kitchen with walkout access to the new deck and patio. Two bedrooms and a full bathroom complete this level. The lower level adds flexibility with a large open space ideal for extra bedrooms, a home gym, office, or hobby room—tailored to your needs. You’ll also find the third bedroom, a second full bathroom, and the laundry/furnace room. Notable upgrades include a new kitchen backsplash, fir timber cabana, stylish feature walls, a 14-foot rear yard access gate, stucco exterior retaining wall, and Allan block landscaping in the front yard. Outside, enjoy an oversized front yard, big driveway, and a single carport for added convenience. Tucked in a friendly neighbourhood just steps from the Rail Trail, schools, shopping, and everyday amenities—this home truly checks all the boxes. (id:39198)
Property Details
Interior
Features
Main level Floor
Kitchen
8'10'' x 10'2''Bedroom
9'11'' x 8'10''4pc Bathroom
4'11'' x 8'10''Living room
13'5'' x 13'8''Exterior
Parking
Garage spaces -
Garage type -
Total parking spaces 4
Property History
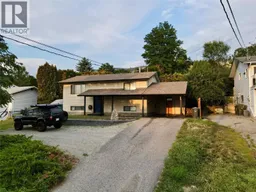 29
29
