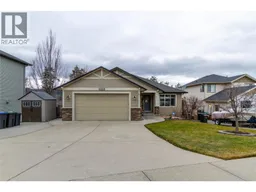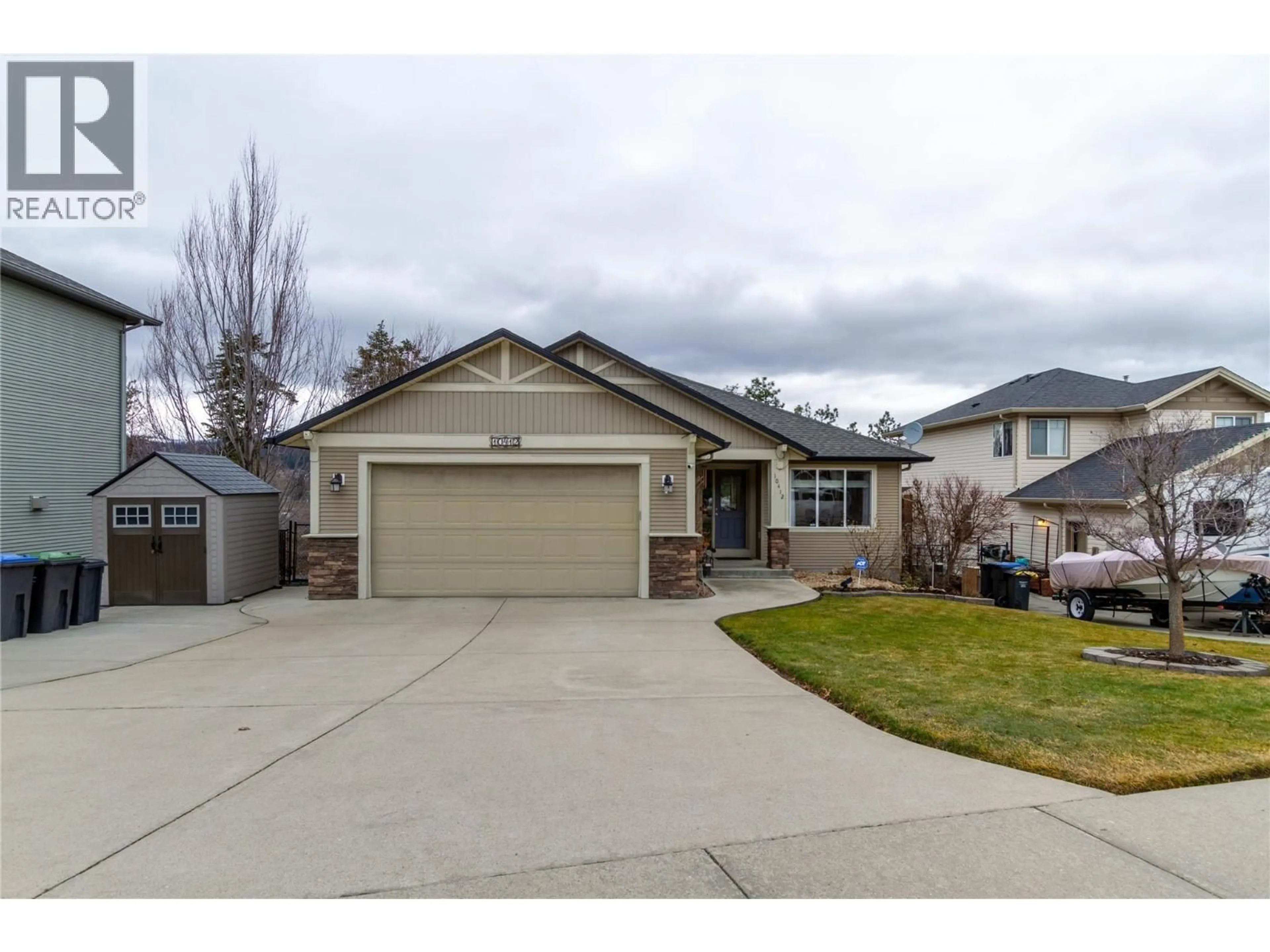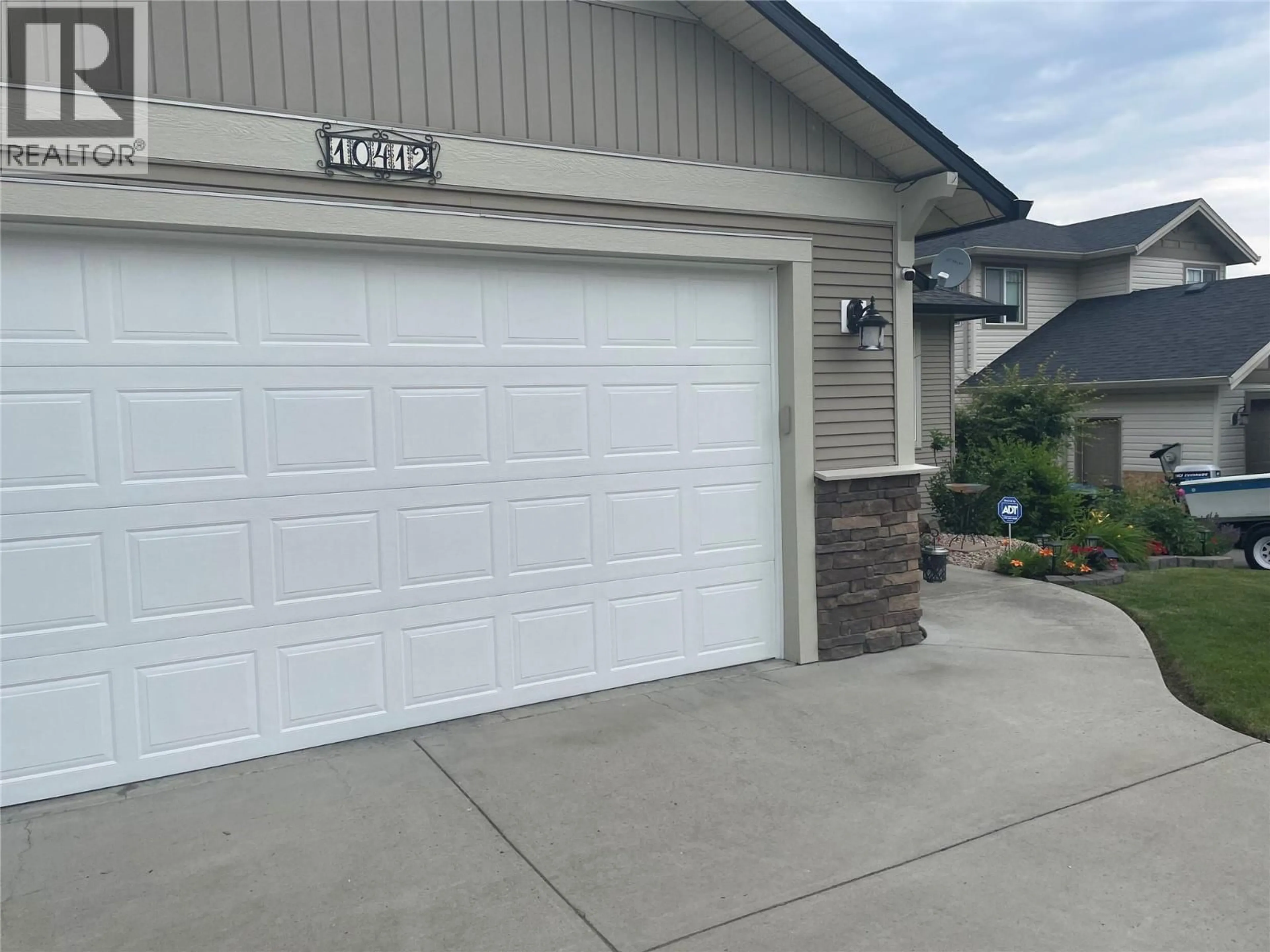10412 SHERMAN DRIVE, Lake Country, British Columbia V4V2N2
Contact us about this property
Highlights
Estimated valueThis is the price Wahi expects this property to sell for.
The calculation is powered by our Instant Home Value Estimate, which uses current market and property price trends to estimate your home’s value with a 90% accuracy rate.Not available
Price/Sqft$358/sqft
Monthly cost
Open Calculator
Description
This charming rancher-style home with a walkout basement is perfect for those seeking comfort, convenience, and beautiful surroundings. Located close to schools, walking trails, the Okanagan Rail Trail, 15 minutes to the Kelowna Internation Airport and just a short bike ride to the lake, this 3-bedroom, 3-bathroom + Den home offers loads of space for a growing family. Many updates, including: new carpets, refinishing of hard wood flooring, gas fireplace, kitchen appliances, and countertops, give it a fresh, modern feel. The main floor welcomes you with a spacious entrance, leading into a bright open-concept living area with vaulted ceilings and large windows that flood the space with natural light. The kitchen is both functional and stylish, featuring a good-sized patio deck that overlooks the trails and park—a perfect spot to entertain. The main floor also offers a den/office, second bedroom, a full bathroom, and a cozy primary suite with a spa-like ensuite. Downstairs, the expansive family room opens to the hot tub and backyard with upgraded concrete block retaining walls, providing an ideal space for relaxation. A 3rd large bedroom, a full bathroom, and another den/office (which could serve as an additional bedroom) are all included on this level, plus a bonus media room perfect for movie nights with the family. Rest easy knowing the furnace, A/C and hot water tank have been replaced recently. Come view this beautiful, move-in-ready Okanagan property and make it your own! (id:39198)
Property Details
Interior
Features
Basement Floor
3pc Bathroom
5' x 12'6''Den
12'2'' x 12'5''Media
13'6'' x 20'10''Bedroom
14'9'' x 17'7''Exterior
Parking
Garage spaces -
Garage type -
Total parking spaces 6
Property History
 46
46




