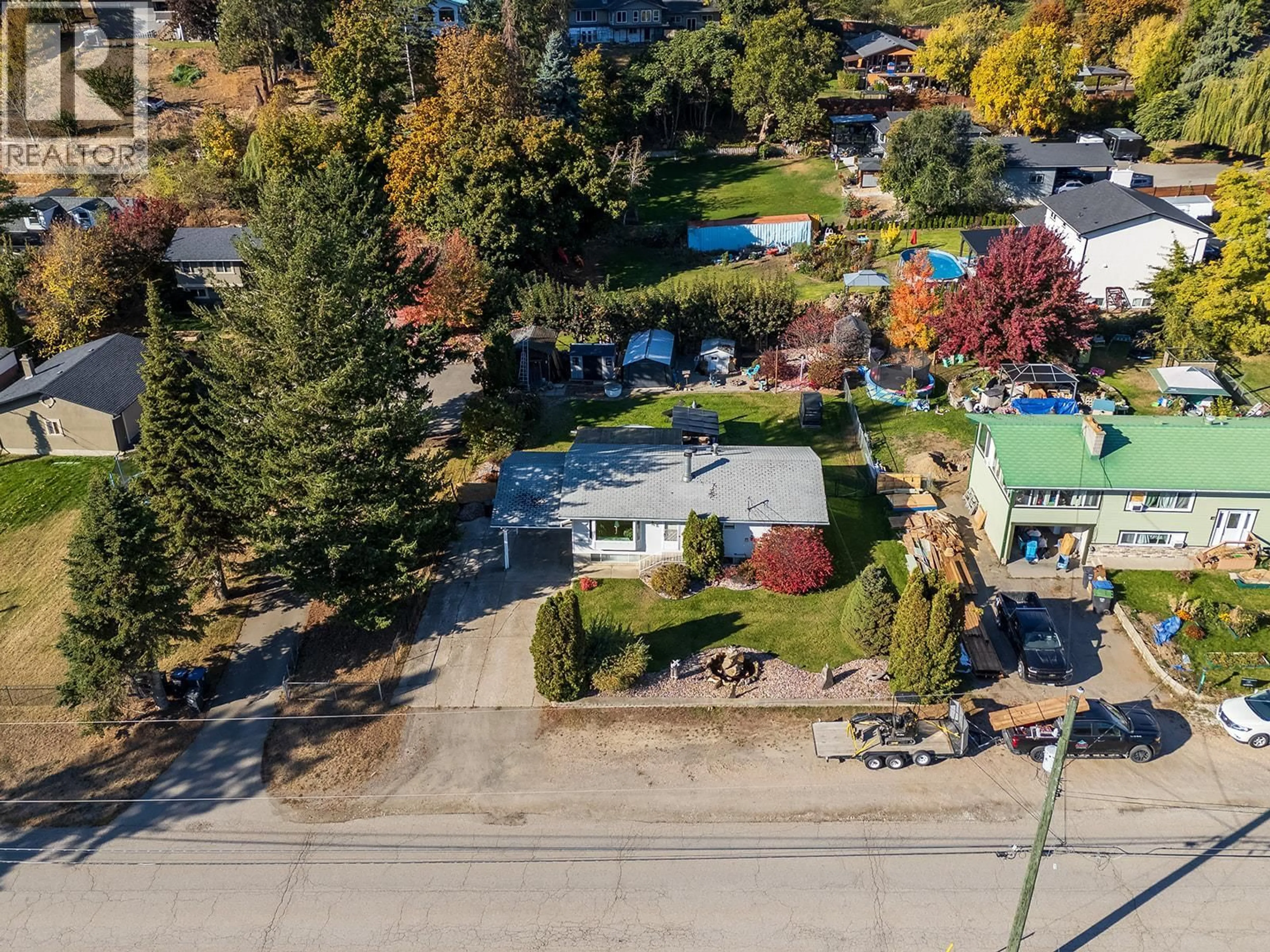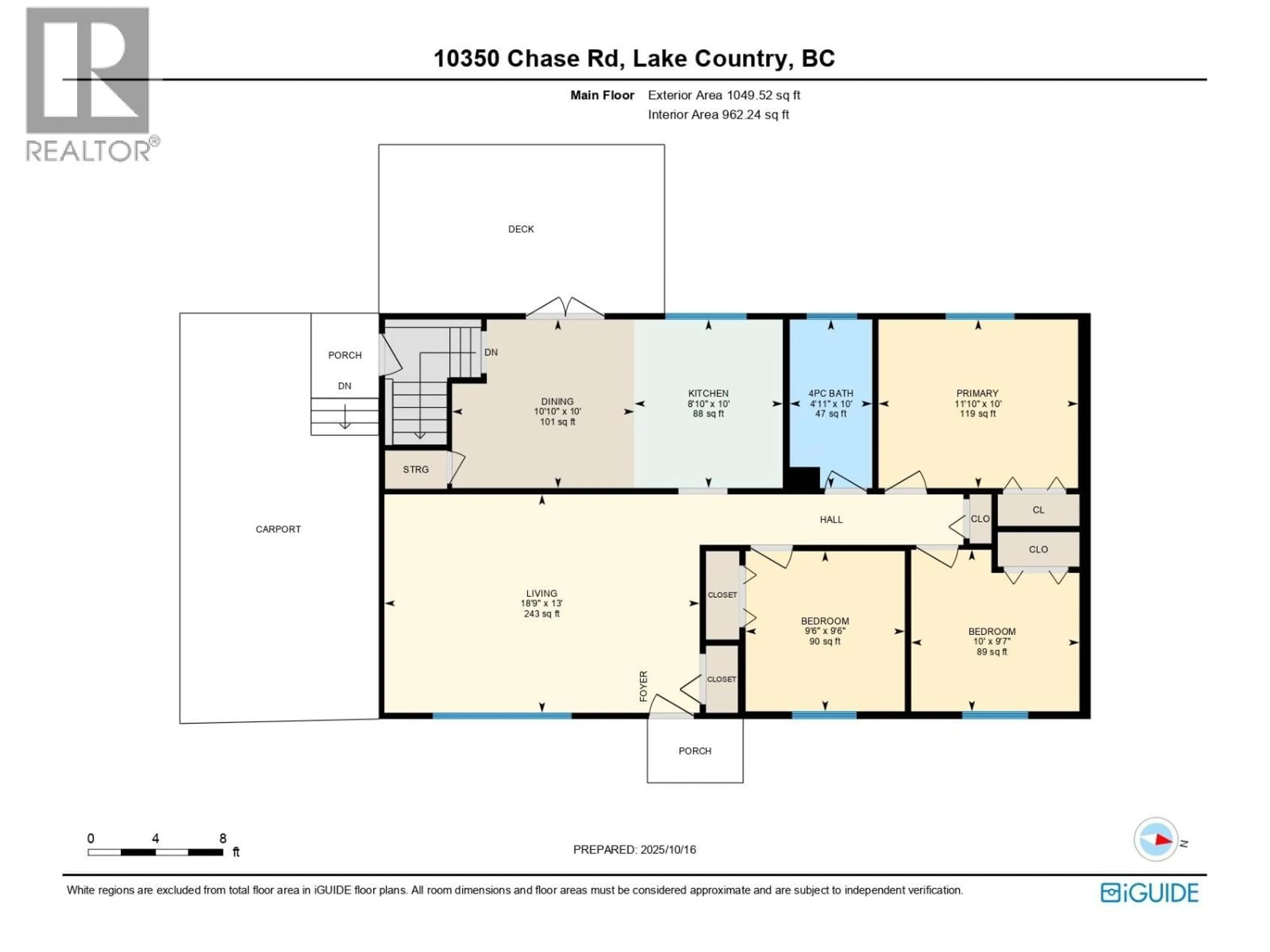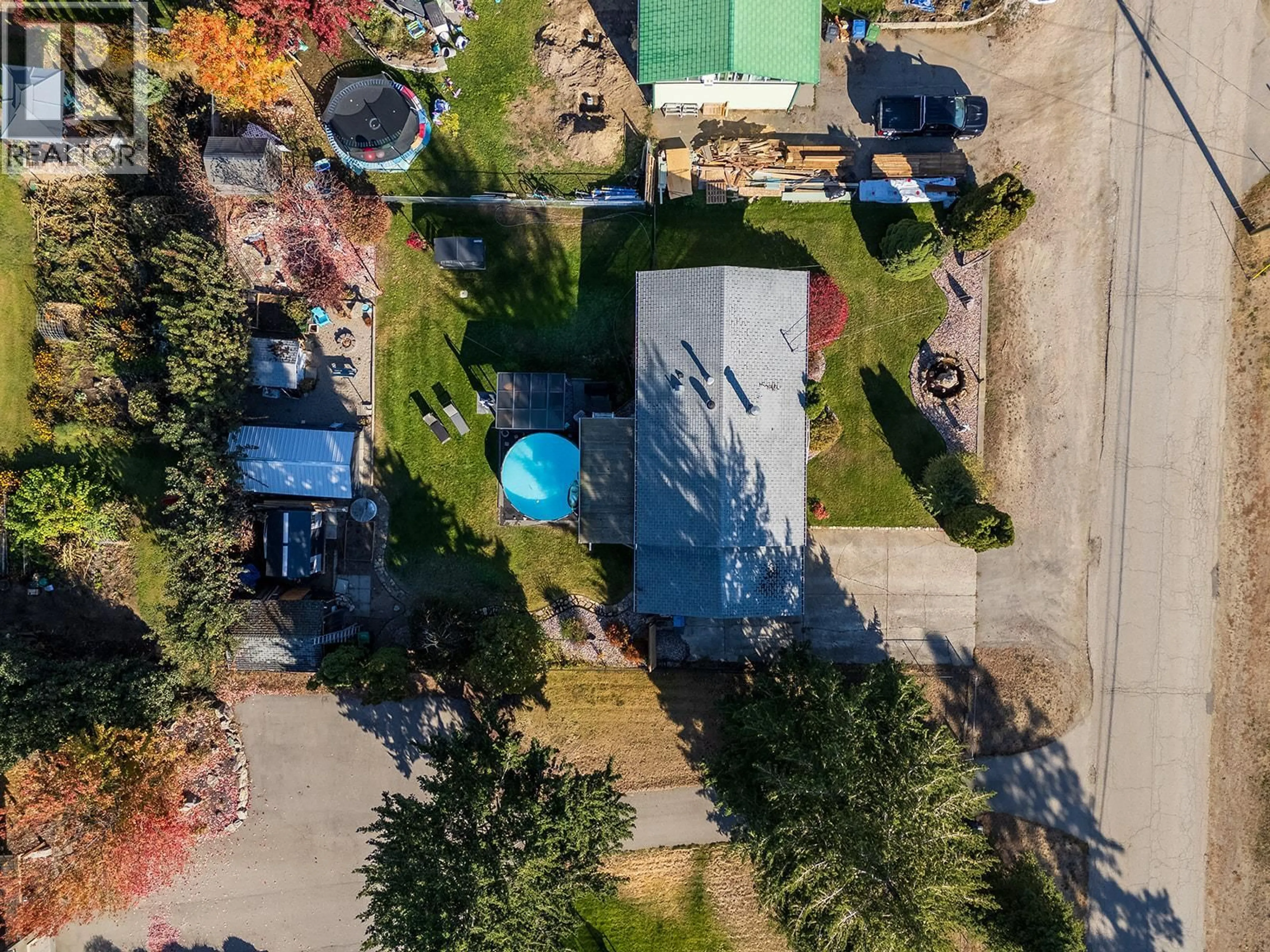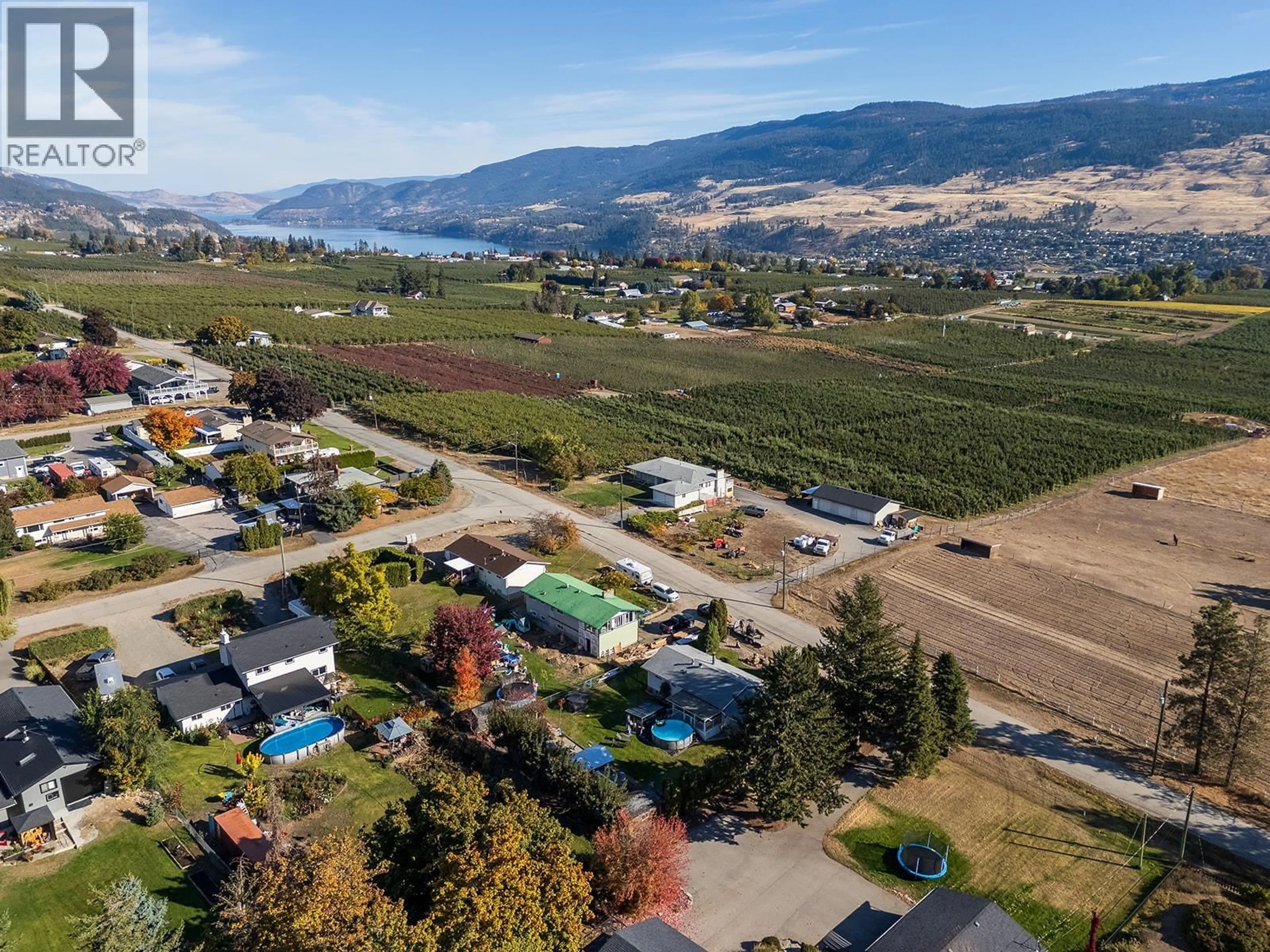10350 CHASE ROAD, Lake Country, British Columbia V4V1K7
Contact us about this property
Highlights
Estimated valueThis is the price Wahi expects this property to sell for.
The calculation is powered by our Instant Home Value Estimate, which uses current market and property price trends to estimate your home’s value with a 90% accuracy rate.Not available
Price/Sqft$381/sqft
Monthly cost
Open Calculator
Description
Welcome to 10350 Chase Road, a private and beautifully cared-for property that captures the best of Lake Country living. This 5-bedroom, 1.5-bath home sits on a large, meticulously landscaped lot surrounded by mature trees and vibrant gardens, creating a peaceful retreat just minutes from everything. Inside, the bright and functional layout offers plenty of space for family life, entertaining, or simply relaxing at home. The open kitchen and dining area flow naturally into comfortable living spaces filled with natural light, while the bedrooms are generously sized to accommodate growing families or visiting guests. There is a second entry through the carport that would lend itself well to an in-law suite. Outside, the fenced backyard is a true extension of the living area—ideal for kids and pets to play safely, or for hosting summer barbecues and quiet evenings under the stars. There’s ample parking for your RV, boat, or extra vehicles, giving you the freedom to enjoy the Okanagan lifestyle to the fullest. Located in one of Lake Country’s most sought-after areas, you’re just minutes from local schools, shops, hiking trails, and world-class wineries, with both Wood and Kalamalka Lakes nearby for endless recreation. Whether you’re looking for space to grow, a home that balances nature and convenience, or a property that truly embodies the relaxed Okanagan way of life, 10350 Chase Road delivers it all. (id:39198)
Property Details
Interior
Features
Basement Floor
Laundry room
23'5'' x 11'3''Recreation room
22'4'' x 13'5''Bedroom
17'7'' x 10'11''Bedroom
11'2'' x 11'1''Exterior
Features
Parking
Garage spaces -
Garage type -
Total parking spaces 4
Property History
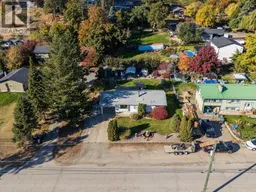 48
48
