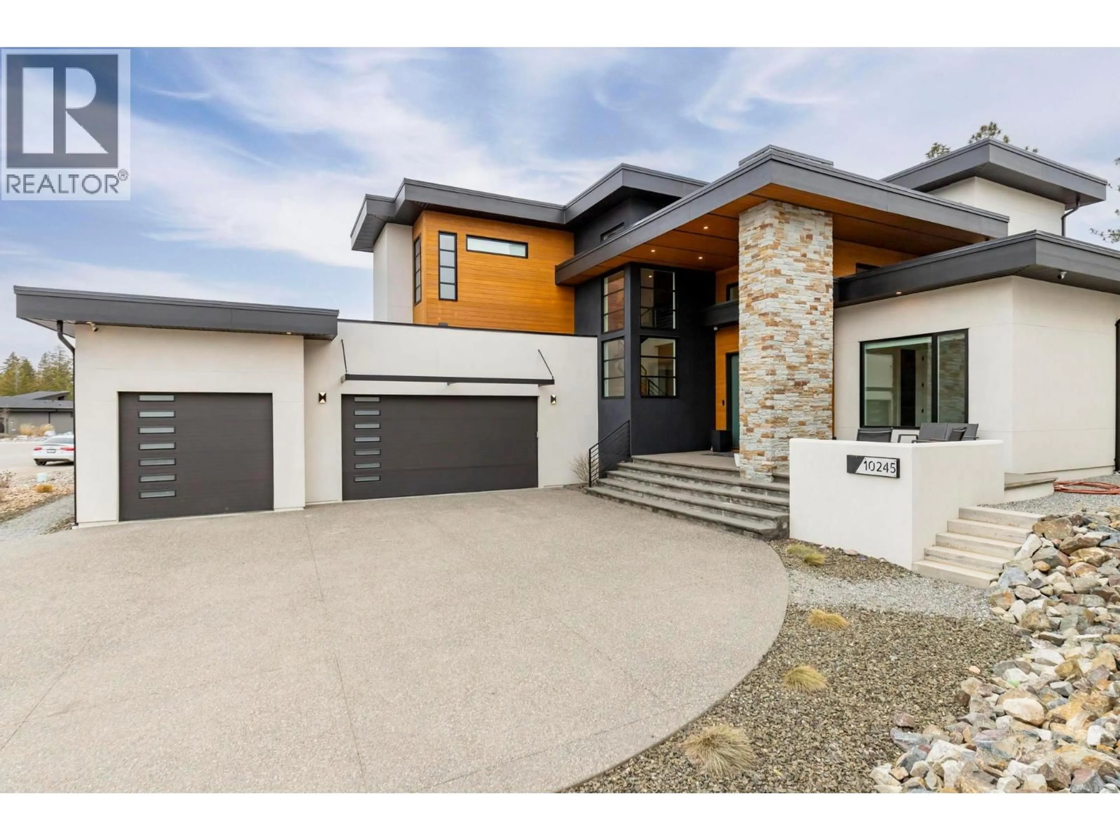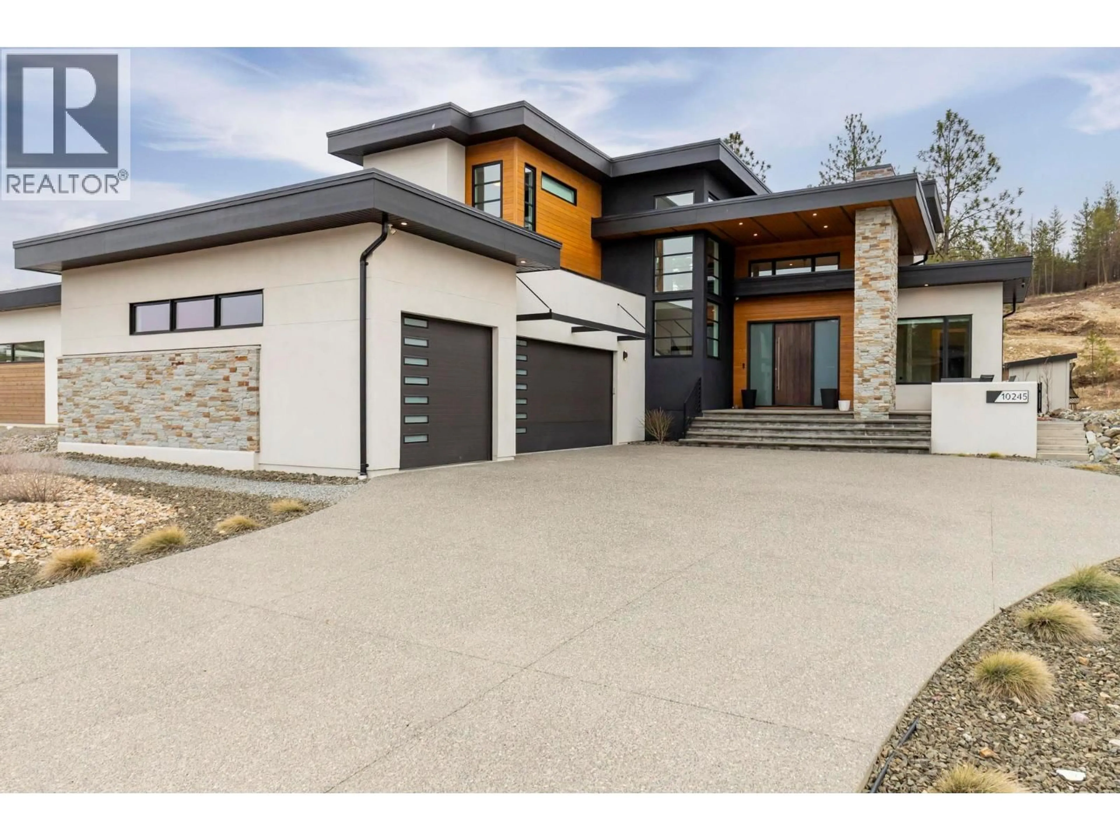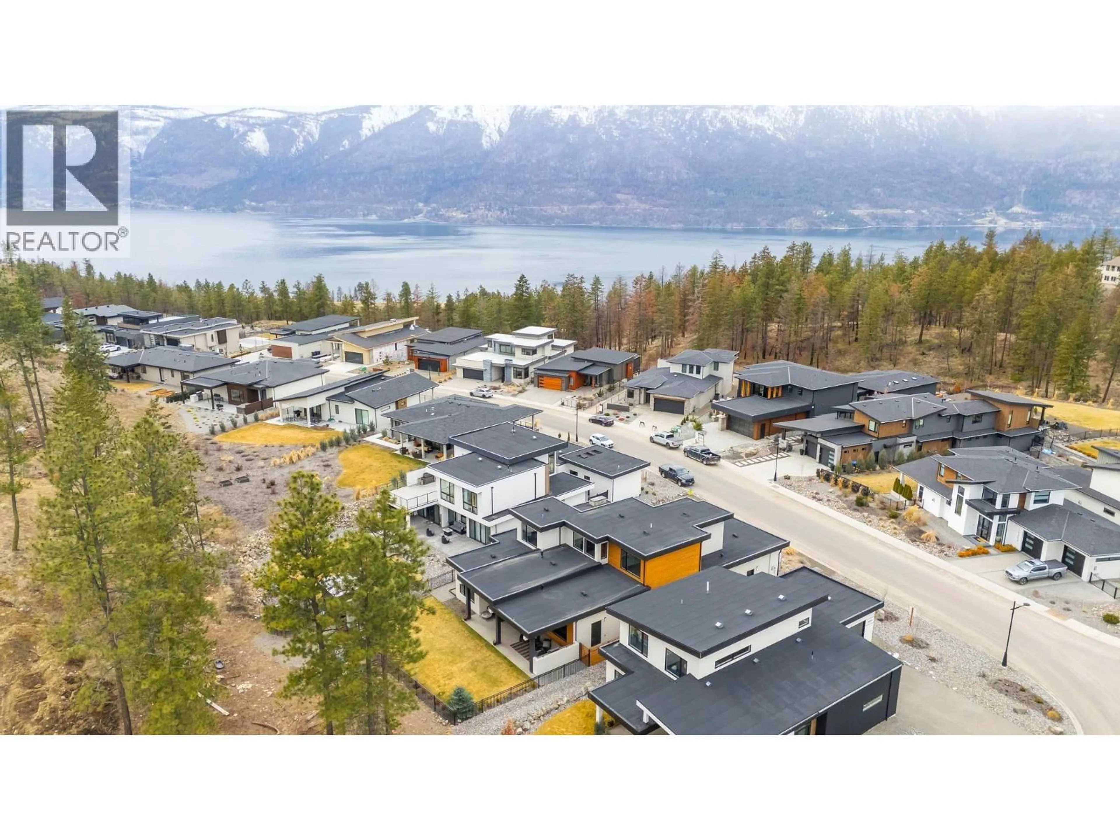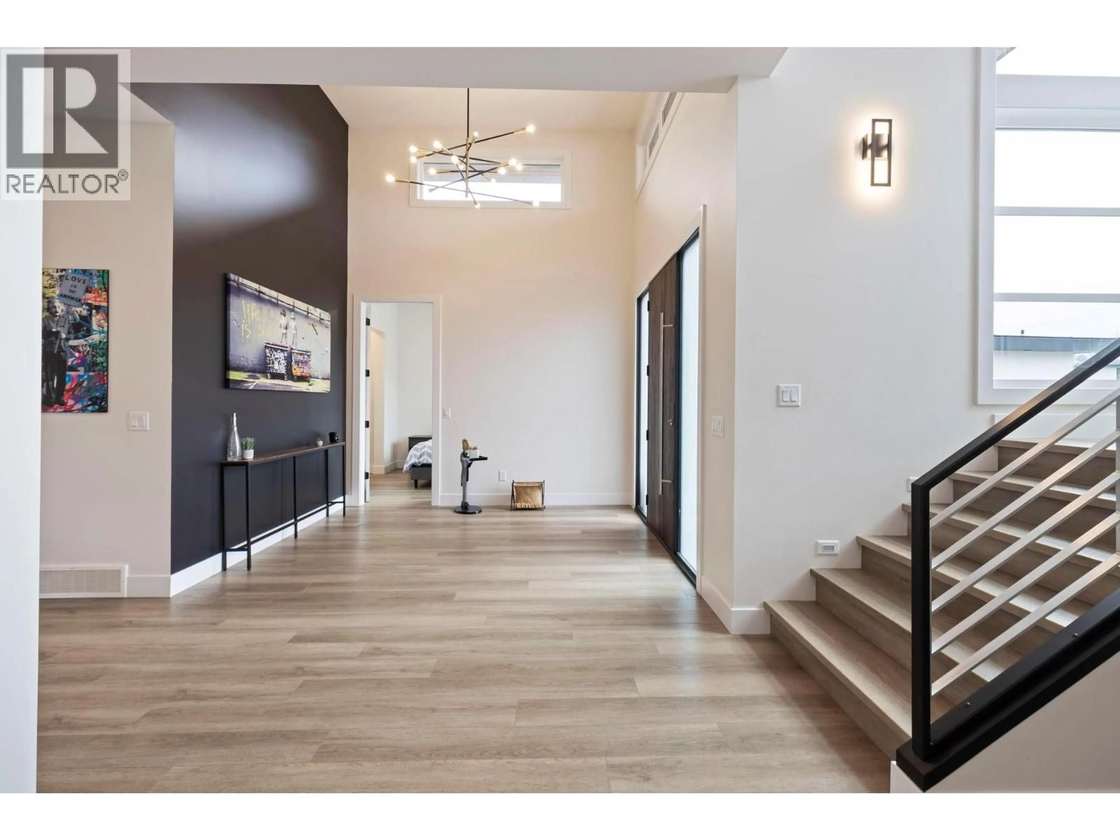10245 BEACON HILL DRIVE, Lake Country, British Columbia V4V0A9
Contact us about this property
Highlights
Estimated valueThis is the price Wahi expects this property to sell for.
The calculation is powered by our Instant Home Value Estimate, which uses current market and property price trends to estimate your home’s value with a 90% accuracy rate.Not available
Price/Sqft$548/sqft
Monthly cost
Open Calculator
Description
LUXURY LAKE COUNTRY LIVING – 4 BED + OFFICE | 4 BATH | TRIPLE CAR GARAGE. Nestled in the heart of Lake Country’s premier development Lakestone, this 4-bedroom + office, 4-bathroom masterpiece offers over 3,200 sq. ft. of modern luxury with a coveted 3-car garage—perfect for your vehicles, outdoor gear, and toys. Step inside to an open and airy main floor, where sleek contemporary finishes complement a spacious layout designed for effortless living. The gourmet kitchen is a showstopper, complete with a butler’s pantry for added storage and prep space. Thoughtfully designed, this level also boasts a mudroom with laundry and built-in lockers, a stylish powder room and two generous bedrooms, each with ensuites. The tucked away Primary features a spa-inspired 5-piece ensuite with a soaker tub, tiled shower, and an elegant walk-in closet with custom built-ins. Upstairs, discover the ideal family-friendly layout with two additional bedrooms, a full bathroom, versatile loft/bonus room, and a dedicated office space. Whether it’s a kids' retreat, media room, or work-from-home haven, this level provides flexibility to suit your lifestyle. Step outside to a backyard oasis, designed for the ultimate Okanagan lifestyle. Host summer gatherings at the built-in outdoor BBQ station, unwind in the multiple seating areas, and let the kids play in the spacious yard—with room to add a pool! This is Lake Country Living. (id:39198)
Property Details
Interior
Features
Second level Floor
Office
12'1'' x 12'6''Loft
14'9'' x 15'9''Full bathroom
Bedroom
12'7'' x 14'3''Exterior
Parking
Garage spaces -
Garage type -
Total parking spaces 5
Property History
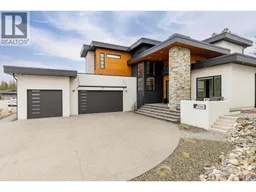 64
64
