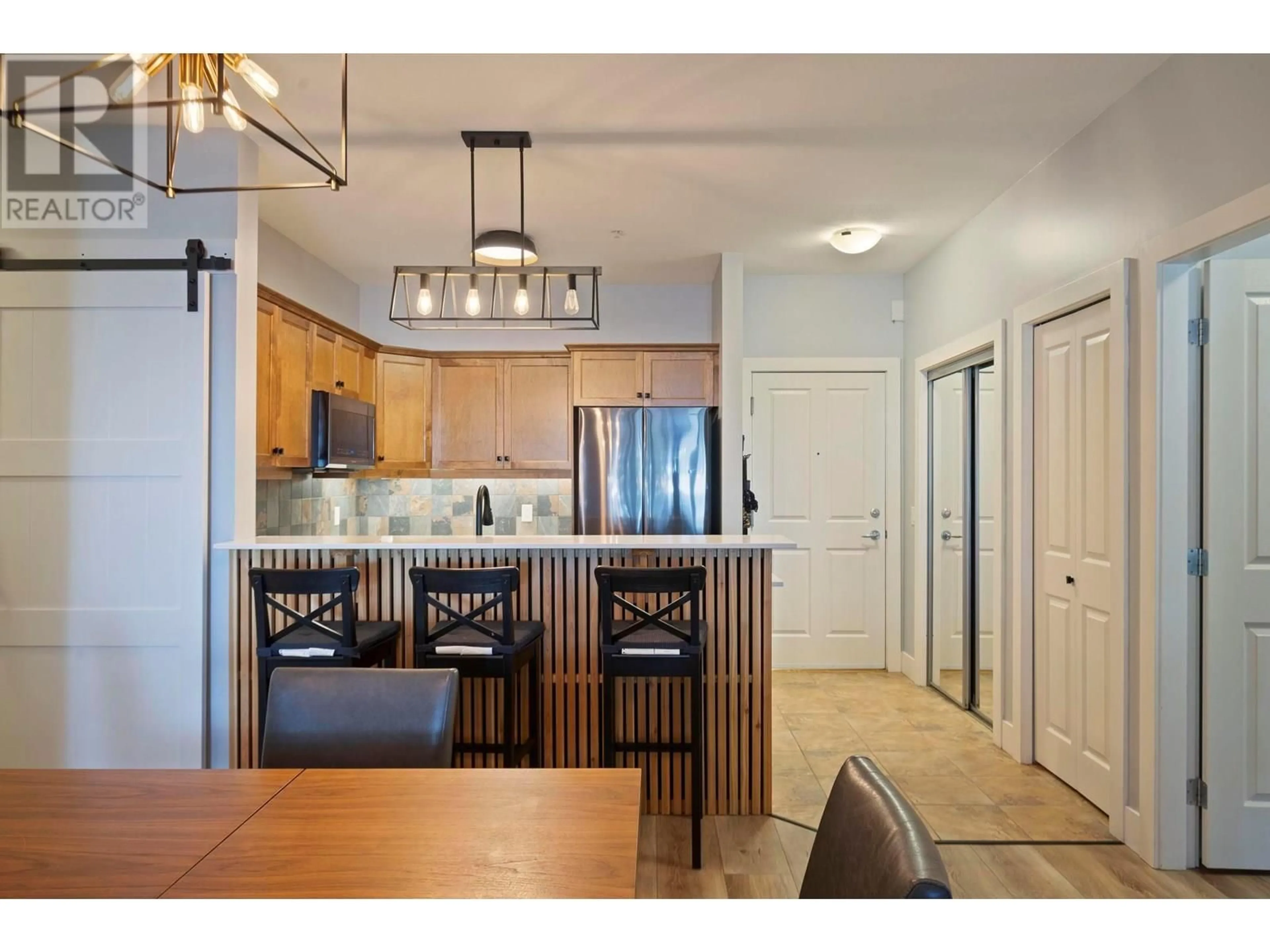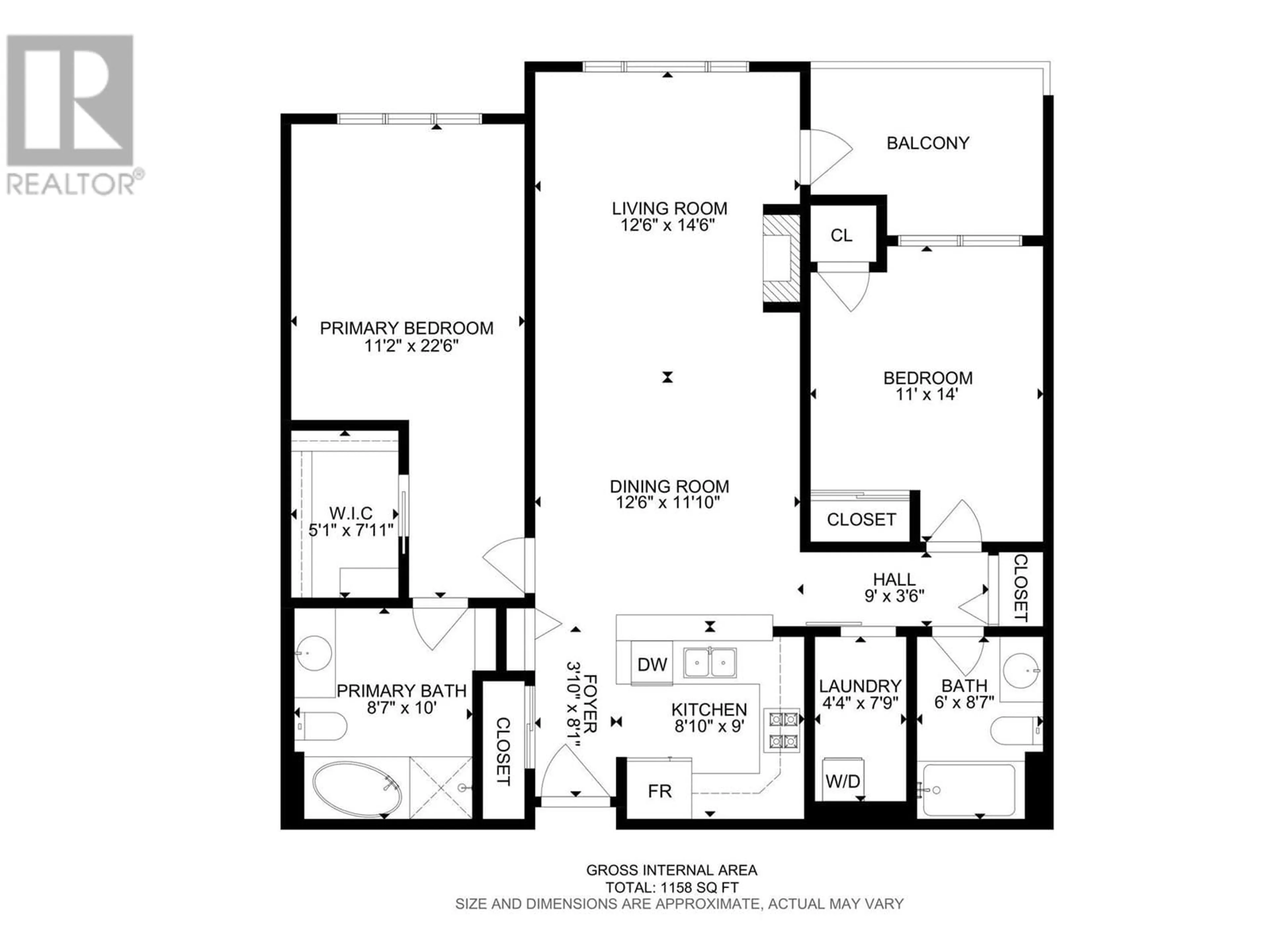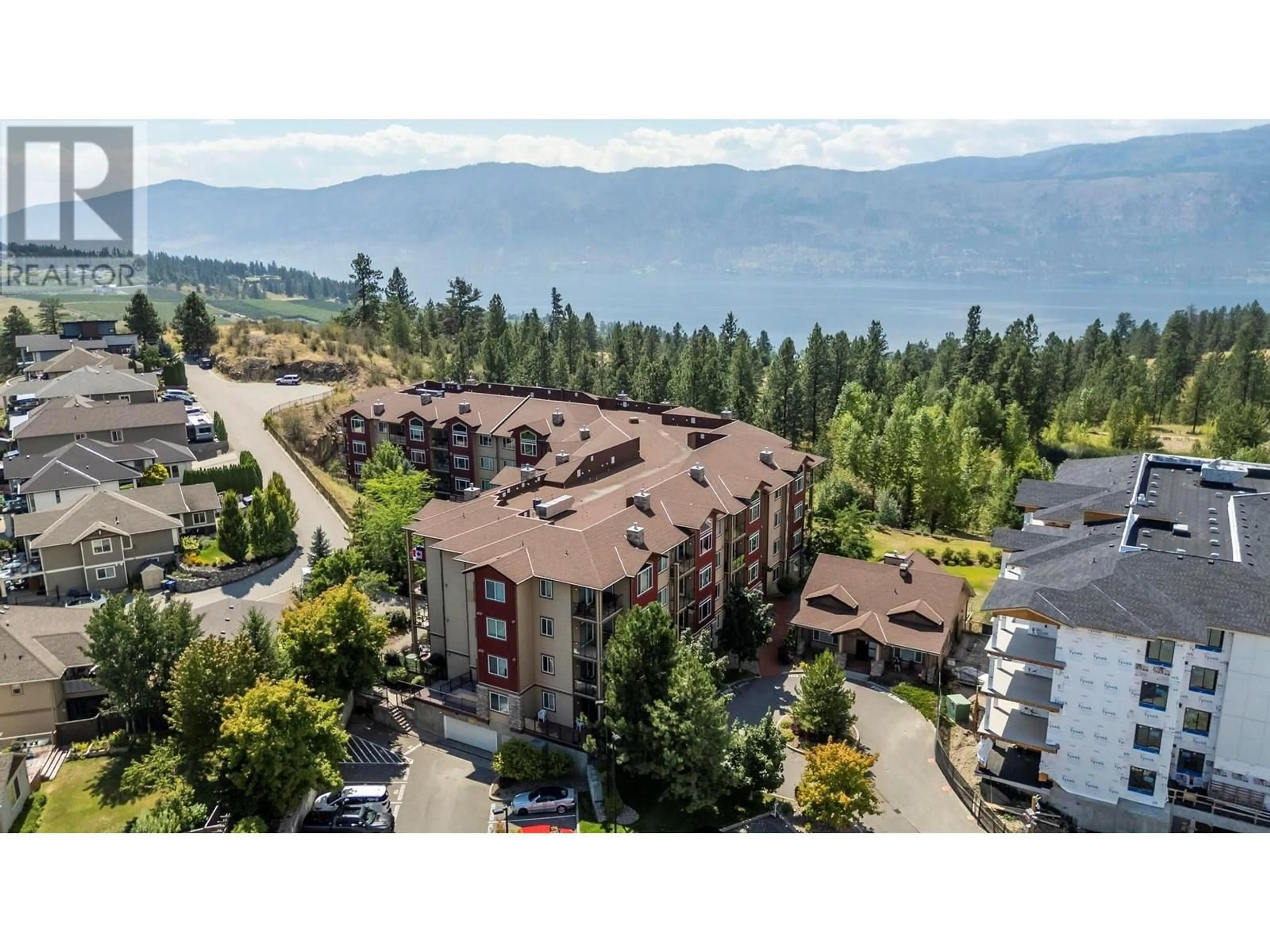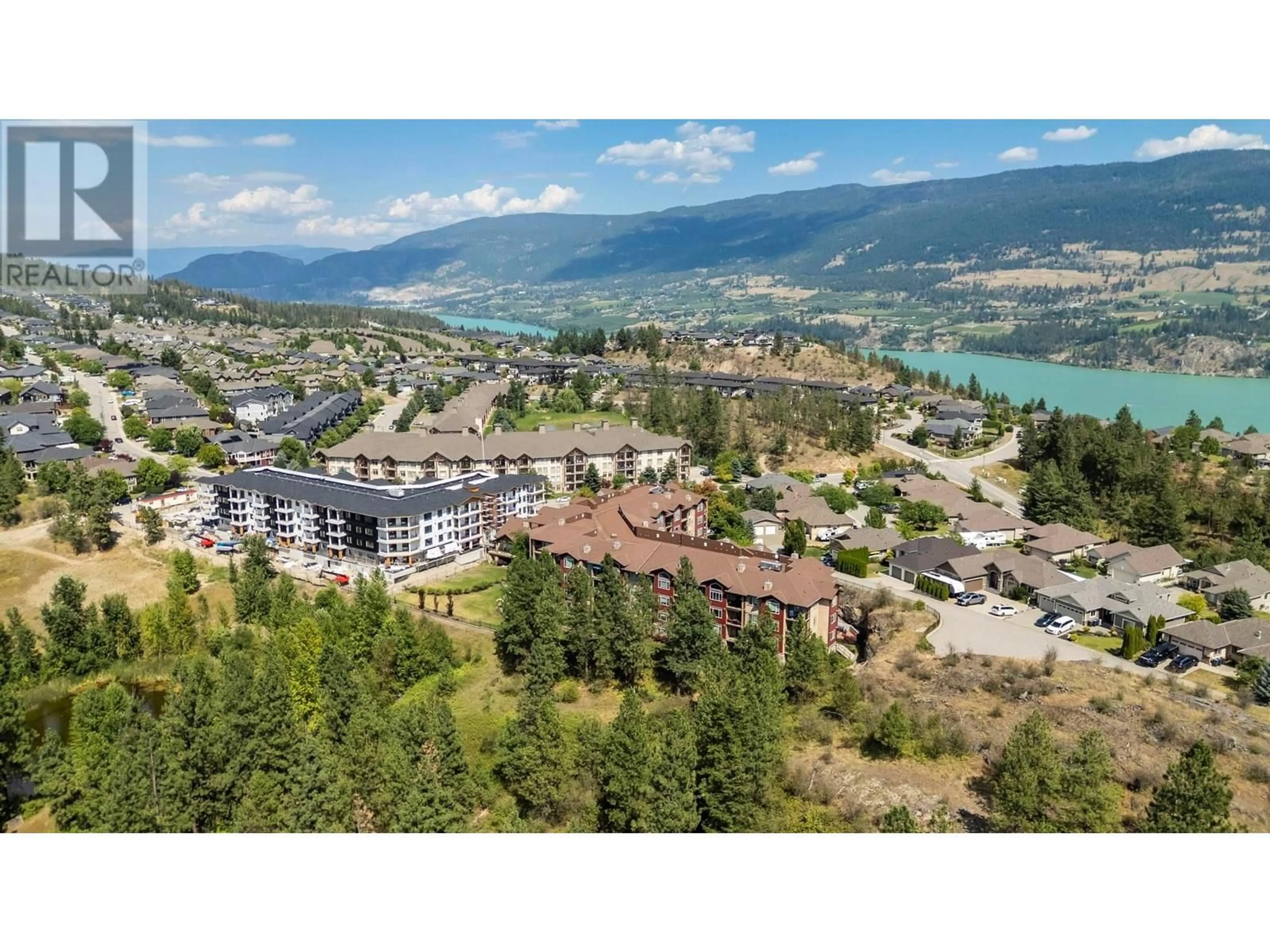102 - 2532 SHORELINE DRIVE, Lake Country, British Columbia V4V2R6
Contact us about this property
Highlights
Estimated valueThis is the price Wahi expects this property to sell for.
The calculation is powered by our Instant Home Value Estimate, which uses current market and property price trends to estimate your home’s value with a 90% accuracy rate.Not available
Price/Sqft$396/sqft
Monthly cost
Open Calculator
Description
Come one come all! This beautifully updated pet friendly ground floor condo offers over 1100 sq. ft. of spacious living space, featuring 2 bedrooms and 2 bathrooms—perfect for comfortable living or a smart investment opportunity.Step inside to an open-concept layout that seamlessly connects the living, dining, and kitchen areas. Enjoy peaceful evenings by the gas fireplace, and the convenience of in-suite laundry. The kitchen is ready for you to host & cook up your amazing meals with ease, having a formal dining area, beautiful bar counter space & lots cupboard space to choose from.The covered patio welcomes you & includes a gas BBQ hookup for easy outdoor cooking or to just relax & unwind at the end or at the start of your day. Additional perks include a storage locker on the same floor, bike storage, and one secure underground parking spot.The Clubhouse features a full kitchen, fitness room, and guest suite—ideal for entertaining or hosting family or visitors. Located close to Okanagan & Kalamalka lake, multiple easy access scenic walking & hiking trails right out your front door, close to the Kelowna Airport, UBCO campus, local restaurants & amenities, boat launches & more! (id:39198)
Property Details
Interior
Features
Main level Floor
3pc Bathroom
7'9'' x 6'0''Bedroom
14'0'' x 11'0''Living room
14'6'' x 12'6''Dining room
11'10'' x 12'6''Exterior
Parking
Garage spaces -
Garage type -
Total parking spaces 1
Condo Details
Amenities
Party Room, Clubhouse
Inclusions
Property History
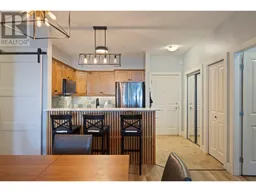 33
33
