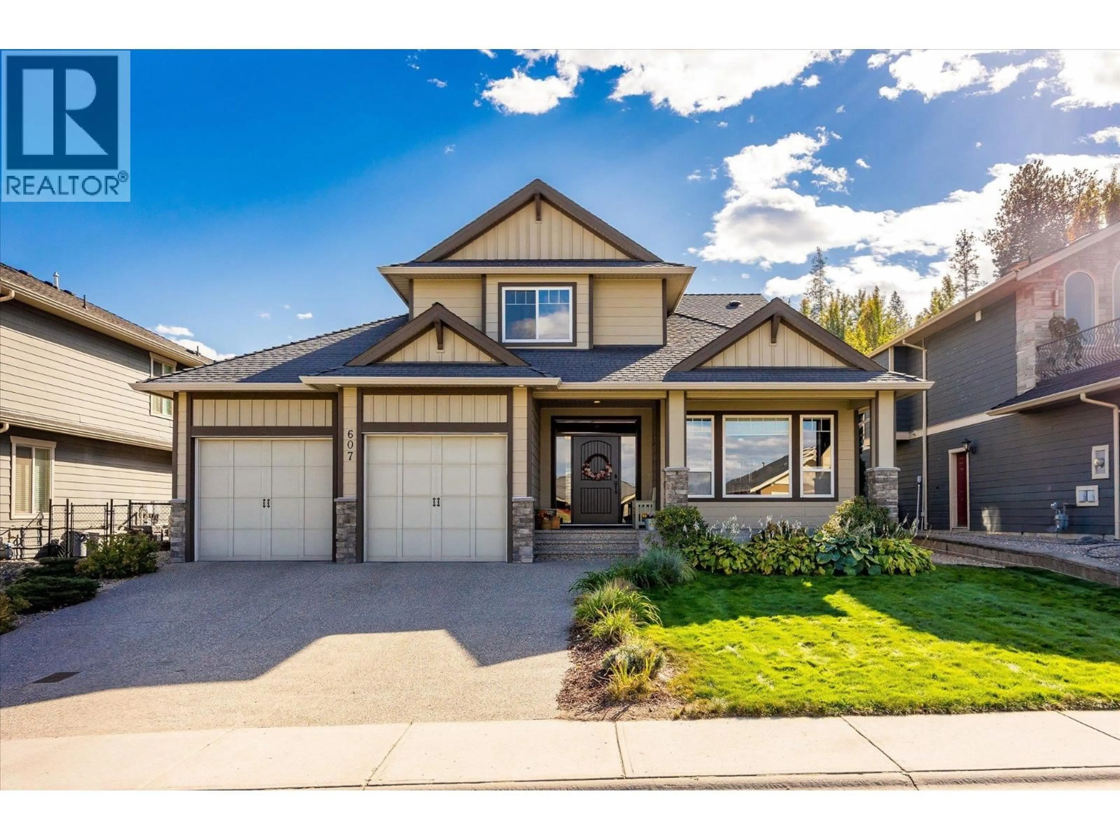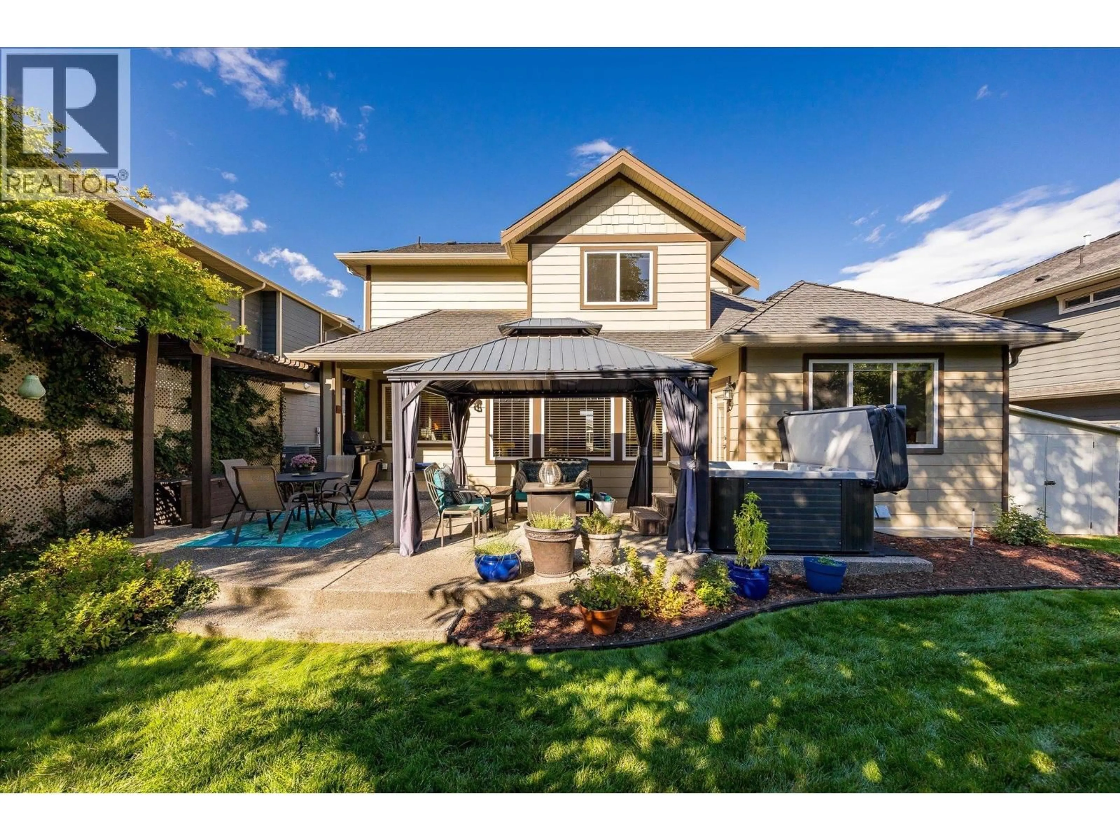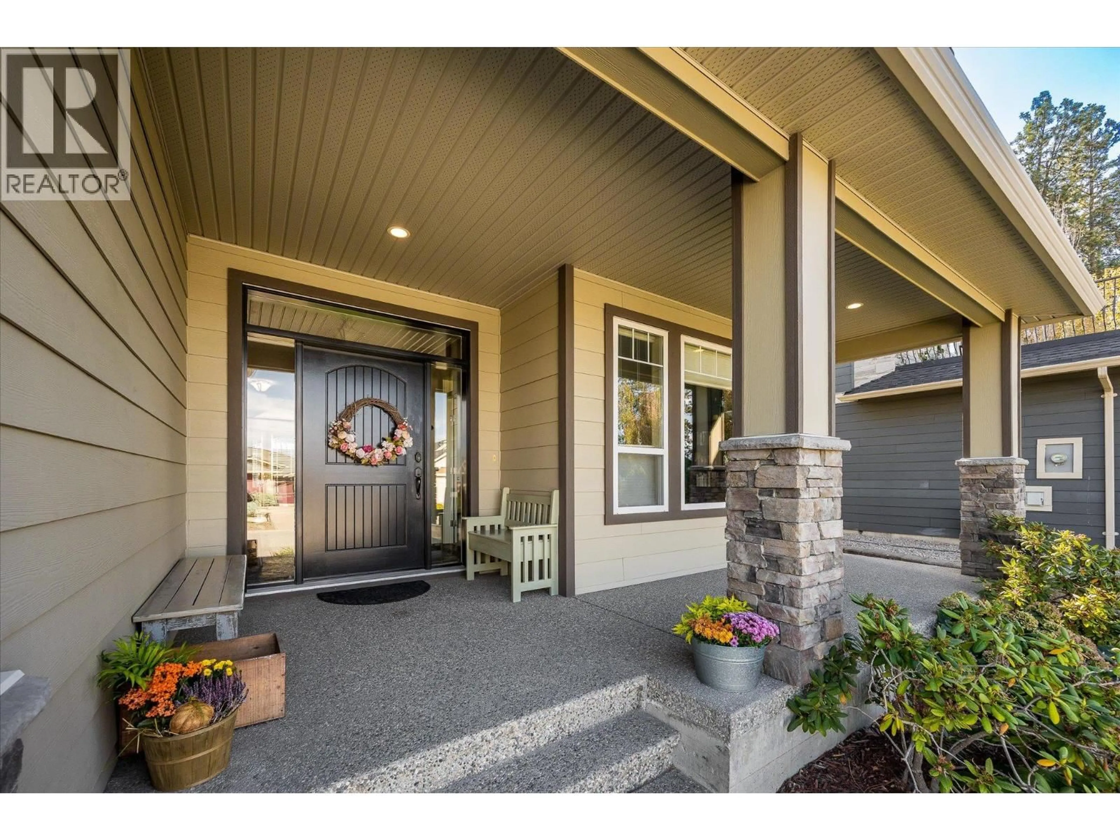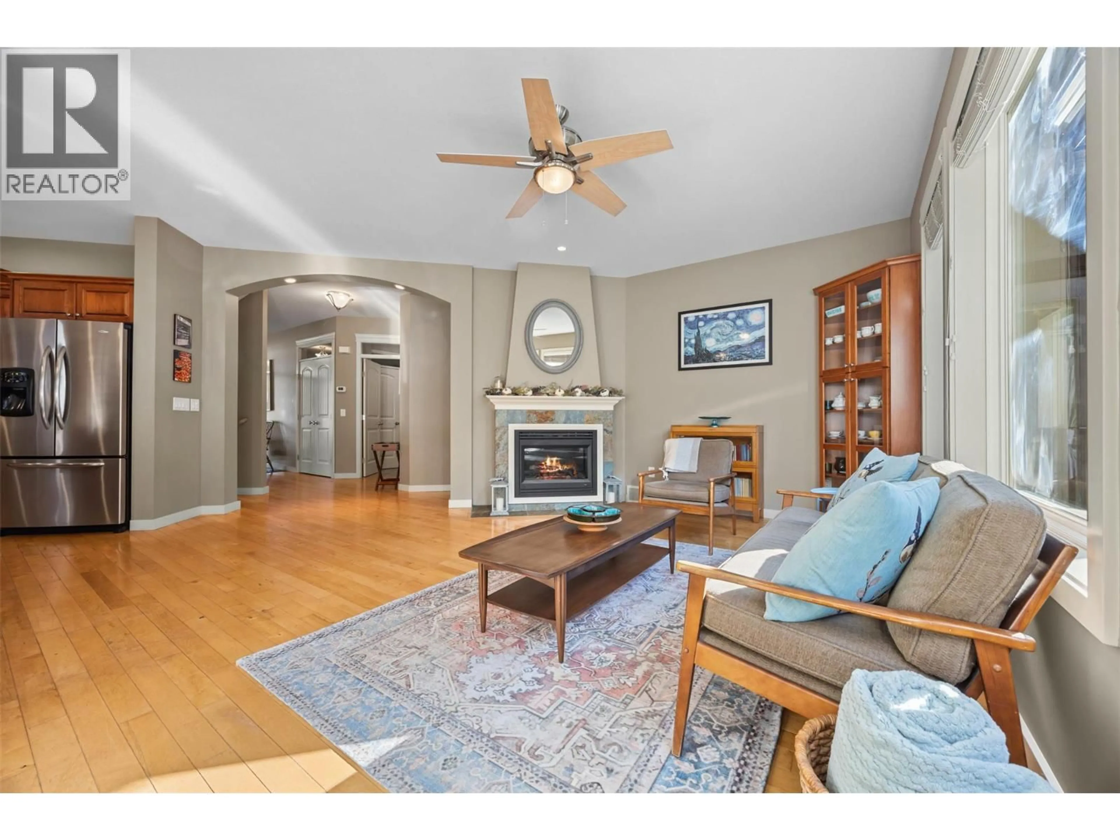607 QUARRY AVENUE, Kelowna, British Columbia V1W5B3
Contact us about this property
Highlights
Estimated valueThis is the price Wahi expects this property to sell for.
The calculation is powered by our Instant Home Value Estimate, which uses current market and property price trends to estimate your home’s value with a 90% accuracy rate.Not available
Price/Sqft$331/sqft
Monthly cost
Open Calculator
Description
Welcome to your new home in the highly desirable Quarry neighbourhood, located in Kelowna’s Middle Mission! This beautifully cared-for family residence boasts 5bdrms & 4baths and is just steps from a lovely park & the school bus stop, making it ideal for families of all ages. The bright, spacious main living area features hrdwd floors, a welcoming living rm w/cozy f/p, a large dining area with backyard vistas & a kitchen designed for everyday living w/maple glazed cabinetry, newer quartz counters, SS appl., a pantry & a sit-up island! From the main level, step outside to your very own private sanctuary—a beautifully landscaped, fenced backyard complete w/stream water feature, charming vine-covered terrace, gas BBQ hookup & Arctic Spa hot tub! The main level primary suite offers quiet backyard views, is steps to the hot tub & features 4pc ensuite w/soaker tub & glass shower & heated floors. Completing the main level is a den/office just off the front entry and a convenient mud/laundry room with ample storage. Upstairs, you’ll find 2 great sized bdrms, a full bath & a large family room with lake views! The fully finished basement adds 2 more bdrms, another full bath, media room & gym! With an oversized dbl gar., tons of storage & prime location...just minutes to upper & lower mission, parks, trails & schools, this home offers the perfect blend of comfort, convenience & family-friendly living! This home ticks all the boxes! Get inside today. (id:39198)
Property Details
Interior
Features
Main level Floor
Kitchen
12'3'' x 14'3''Other
30'5'' x 21'7''Foyer
8'8'' x 8'8''Other
9'1'' x 7'1''Exterior
Parking
Garage spaces -
Garage type -
Total parking spaces 5
Property History
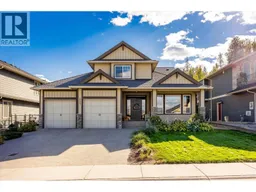 62
62
