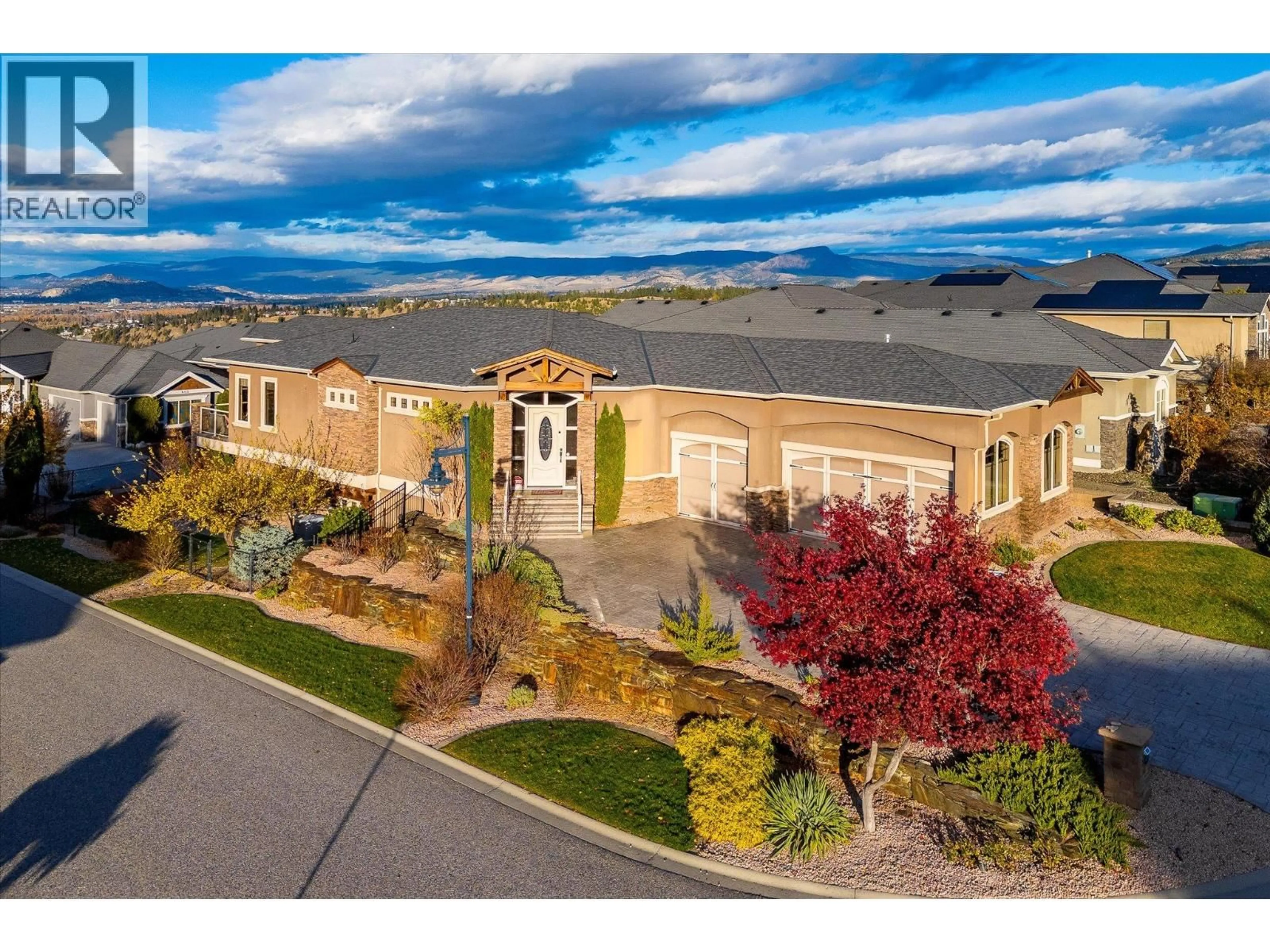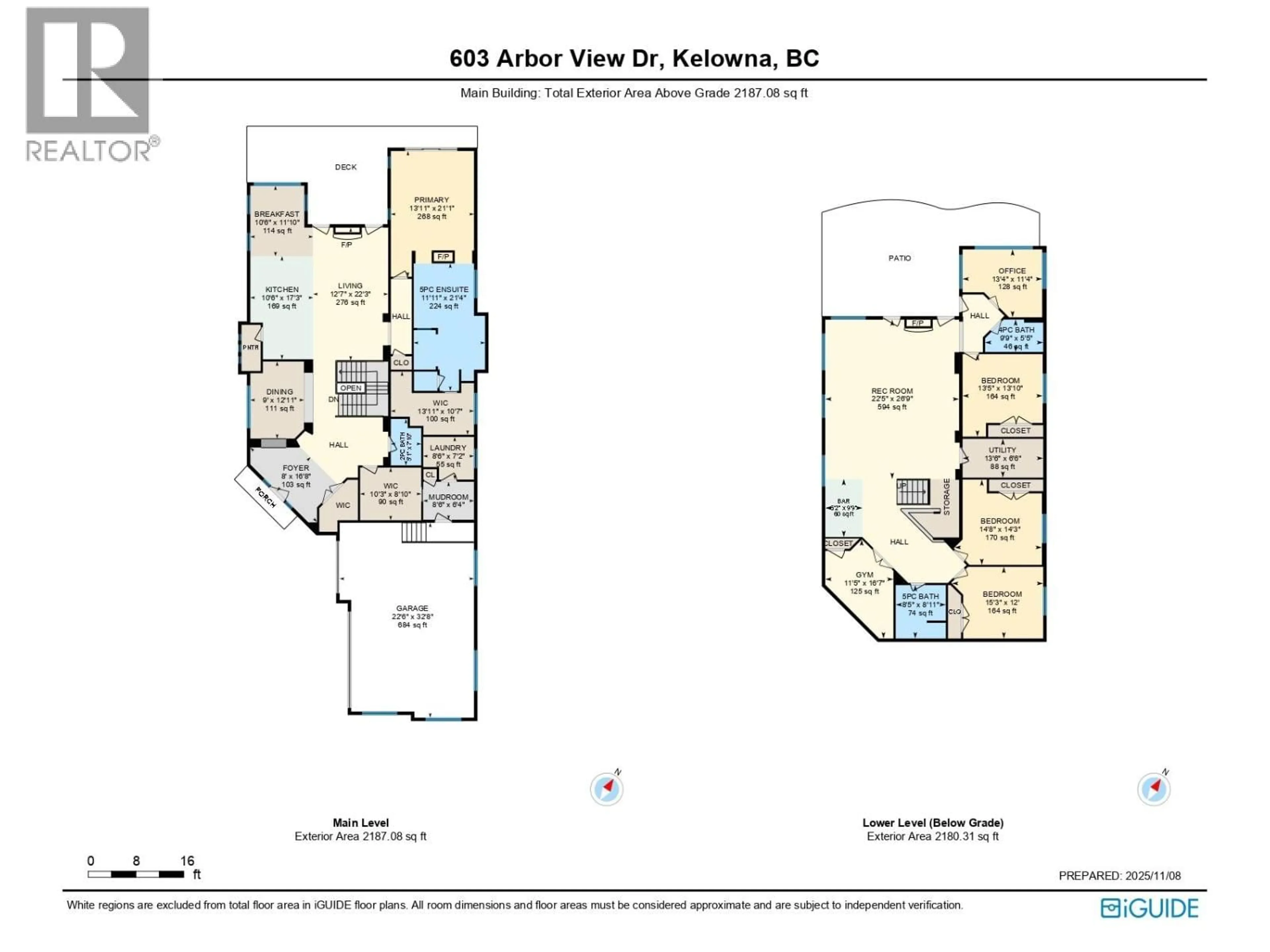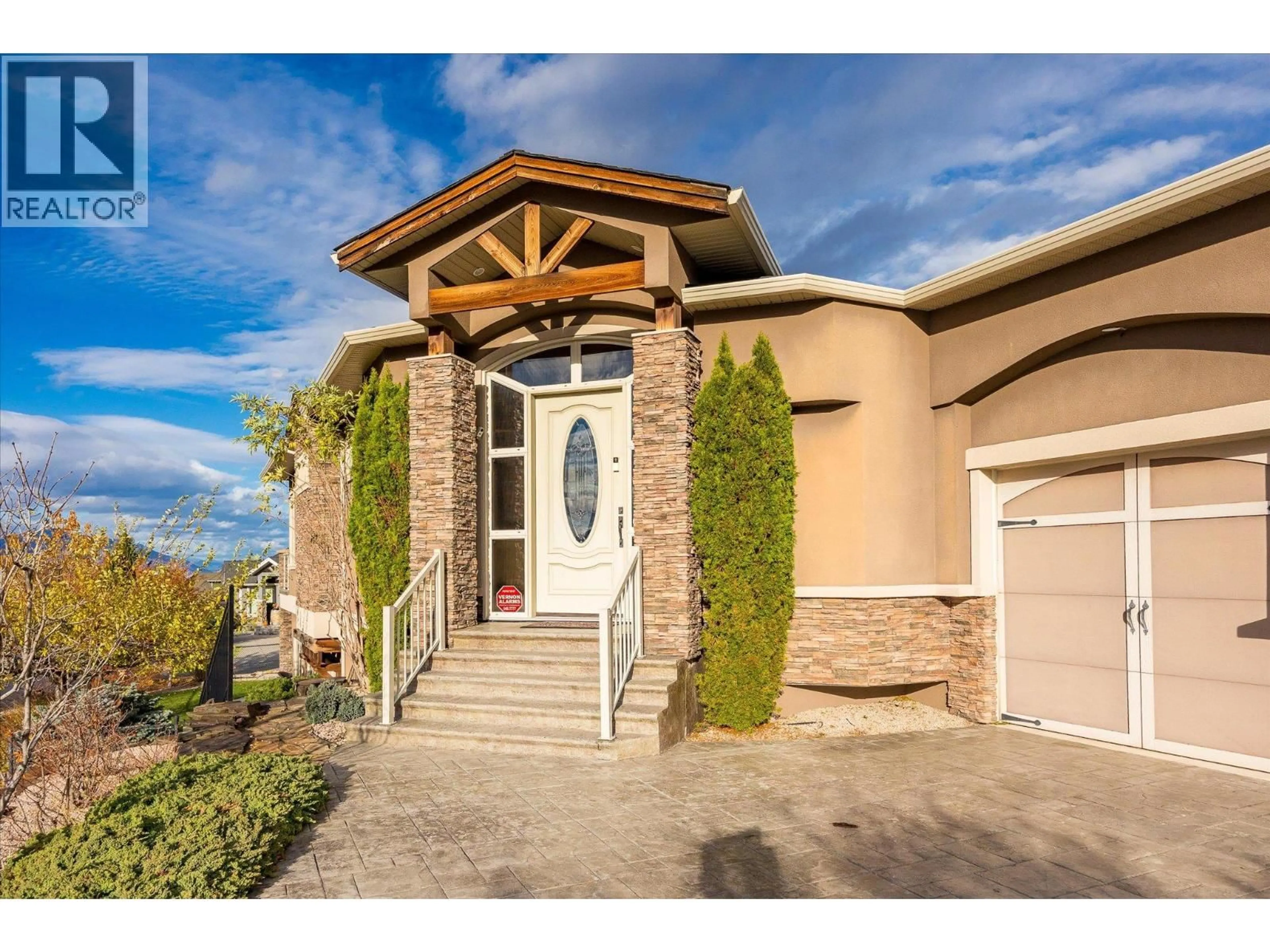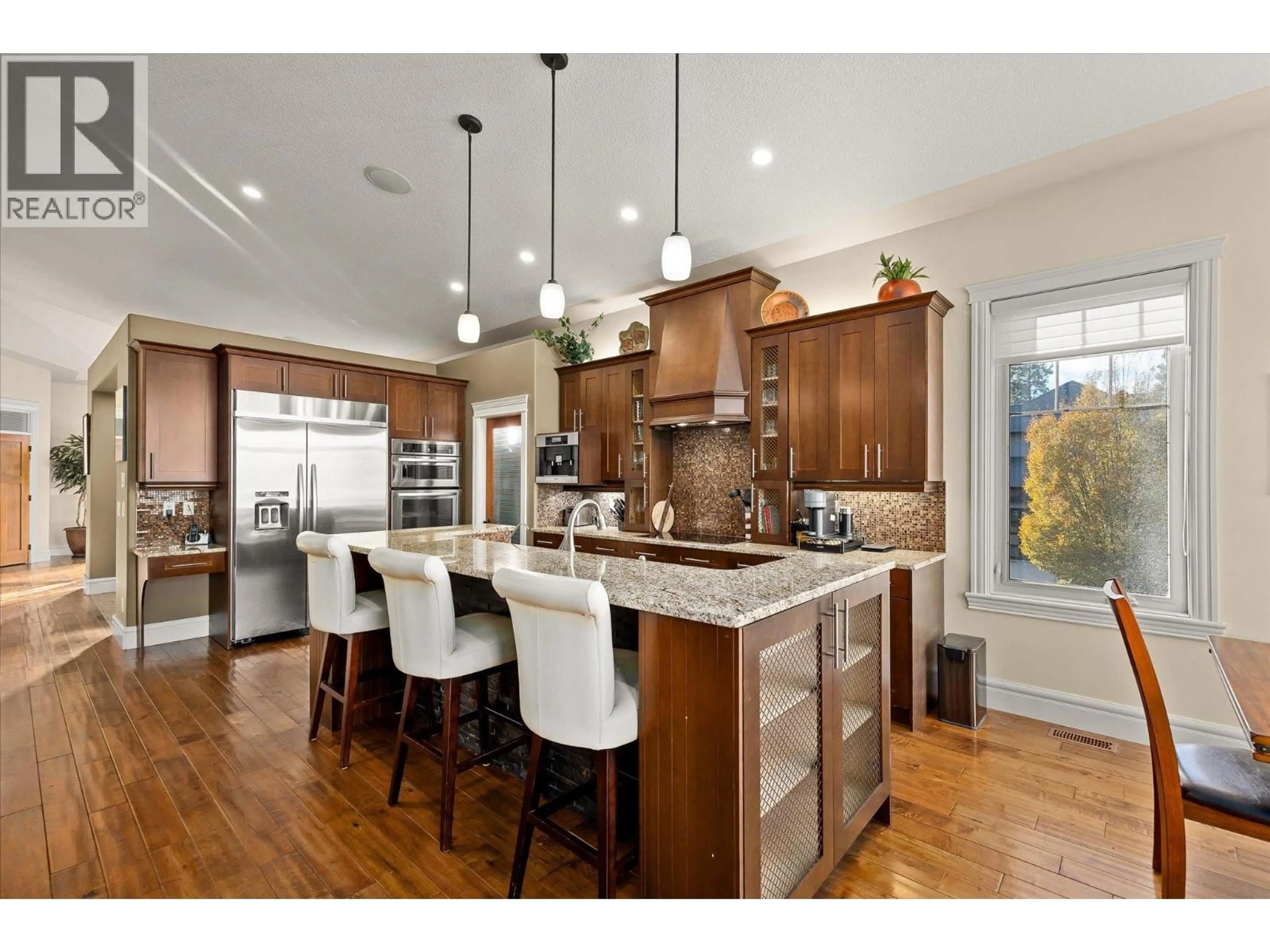603 ARBOR VIEW DRIVE, Kelowna, British Columbia V1W4Z7
Contact us about this property
Highlights
Estimated valueThis is the price Wahi expects this property to sell for.
The calculation is powered by our Instant Home Value Estimate, which uses current market and property price trends to estimate your home’s value with a 90% accuracy rate.Not available
Price/Sqft$342/sqft
Monthly cost
Open Calculator
Description
Located in the coveted Quarry community, this beautifully crafted home offers timeless design, exceptional light, and outstanding livability. Soaring ceilings, expansive windows, and an open-concept main level create a bright, welcoming atmosphere, with an elegantly defined formal dining area that remains visually connected. The kitchen and great room flow seamlessly to a spacious deck, ideal for entertaining or relaxing in peaceful surroundings. The main-level primary suite features a spa-inspired ensuite with heated tile floors, jacuzzi tub, walk-in shower, and a generous walk-in closet. The lower level includes three additional bedrooms, a large family room with wet bar, and flexible space suitable for a home office, fitness room, or storage. A built-in sound system with over 20 speakers enhances both indoor and outdoor living. Enjoy a fully fenced backyard, luxury hot tub, and heated garage—perfect for a workshop or hobbies. Conveniently located near Canyon Falls Middle School and The Ponds amenities, this home is an excellent fit for families or downsizers seeking quality and comfort in a premier Kelowna neighbourhood. (id:39198)
Property Details
Interior
Features
Main level Floor
Foyer
16'8'' x 8'Other
8'10'' x 10'3''5pc Ensuite bath
21'4'' x 11'11''Primary Bedroom
21'1'' x 13'11''Exterior
Parking
Garage spaces -
Garage type -
Total parking spaces 7
Property History
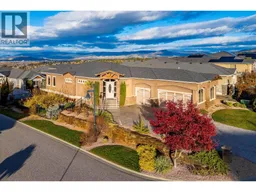 66
66
