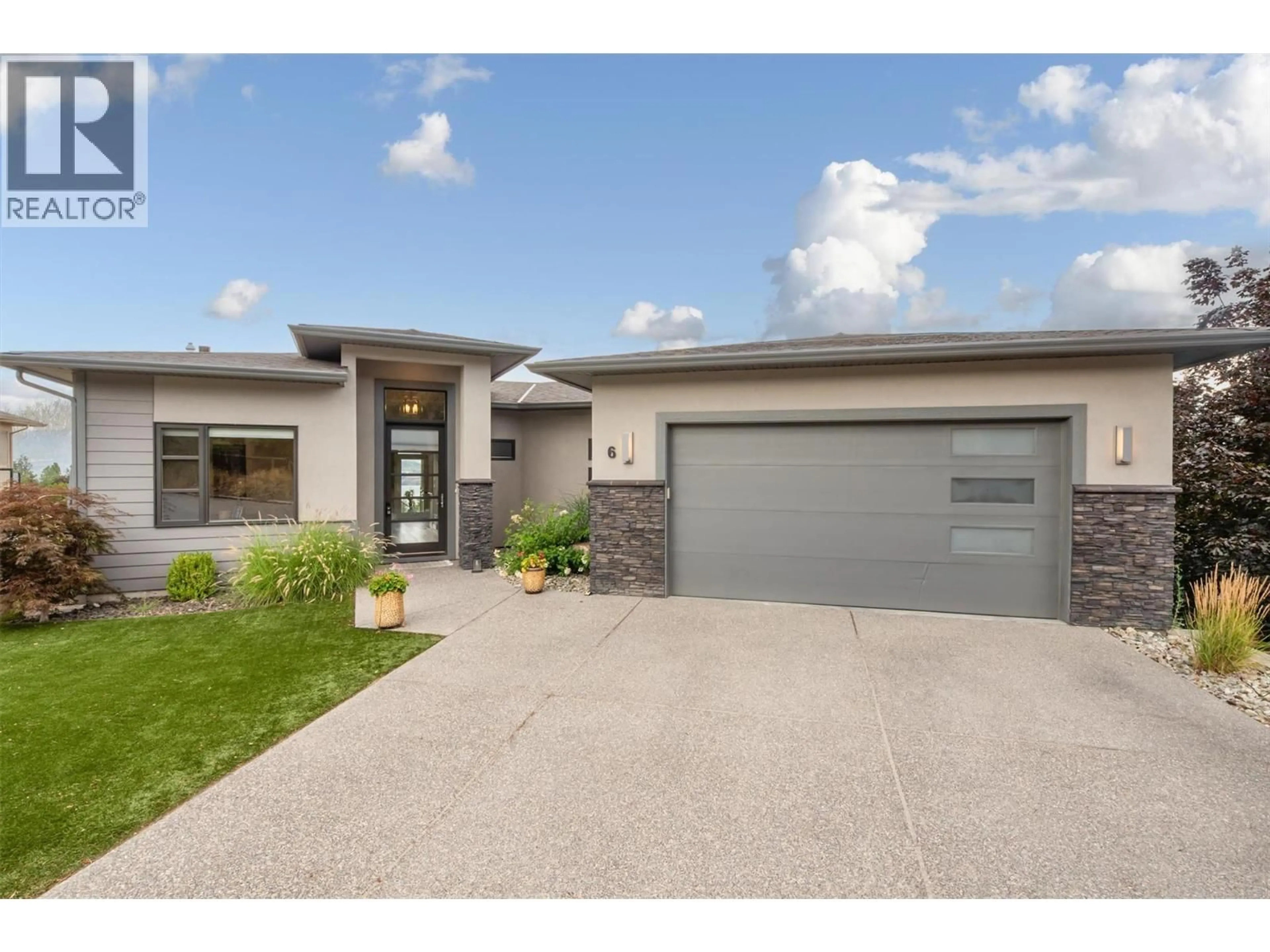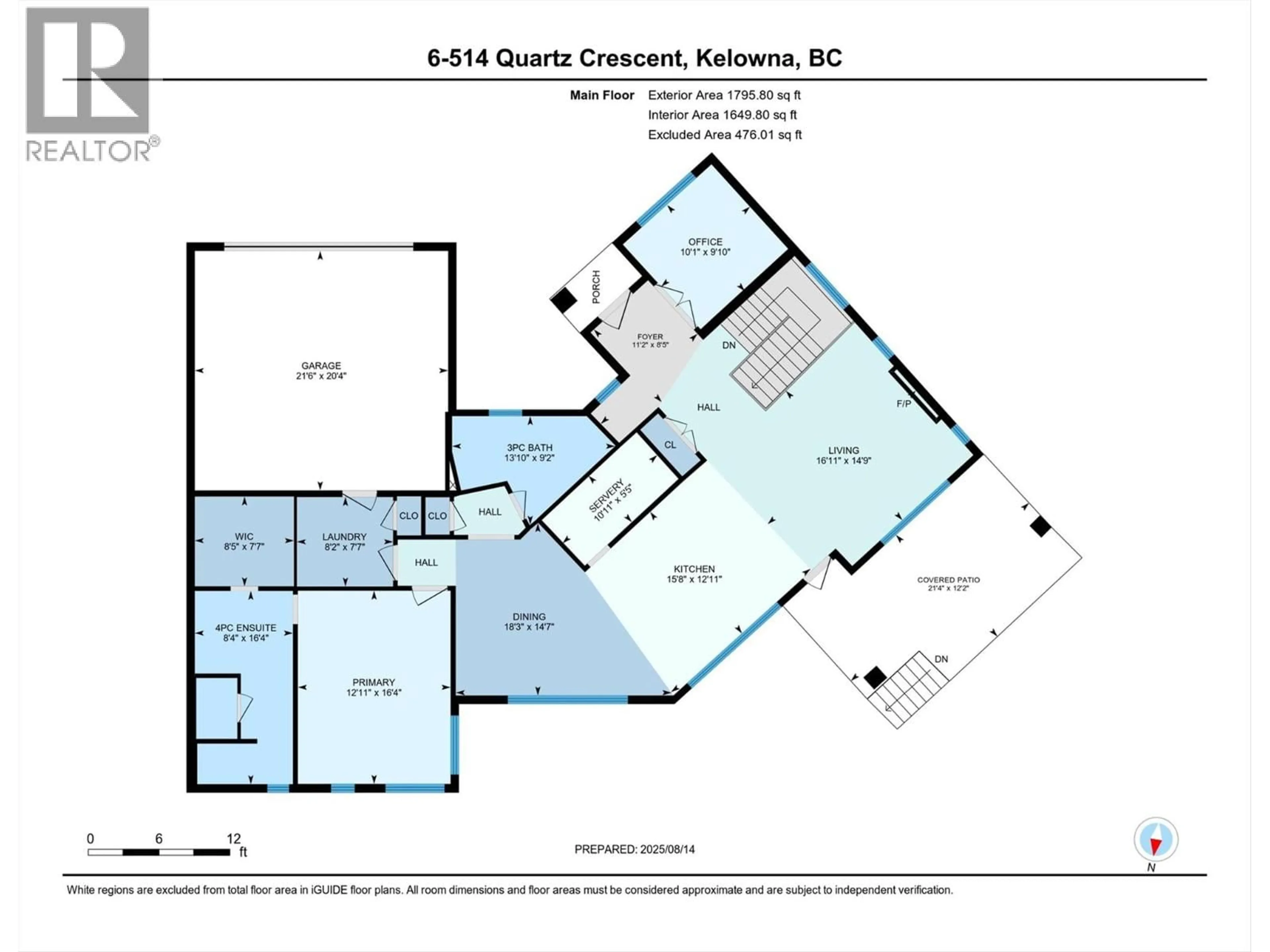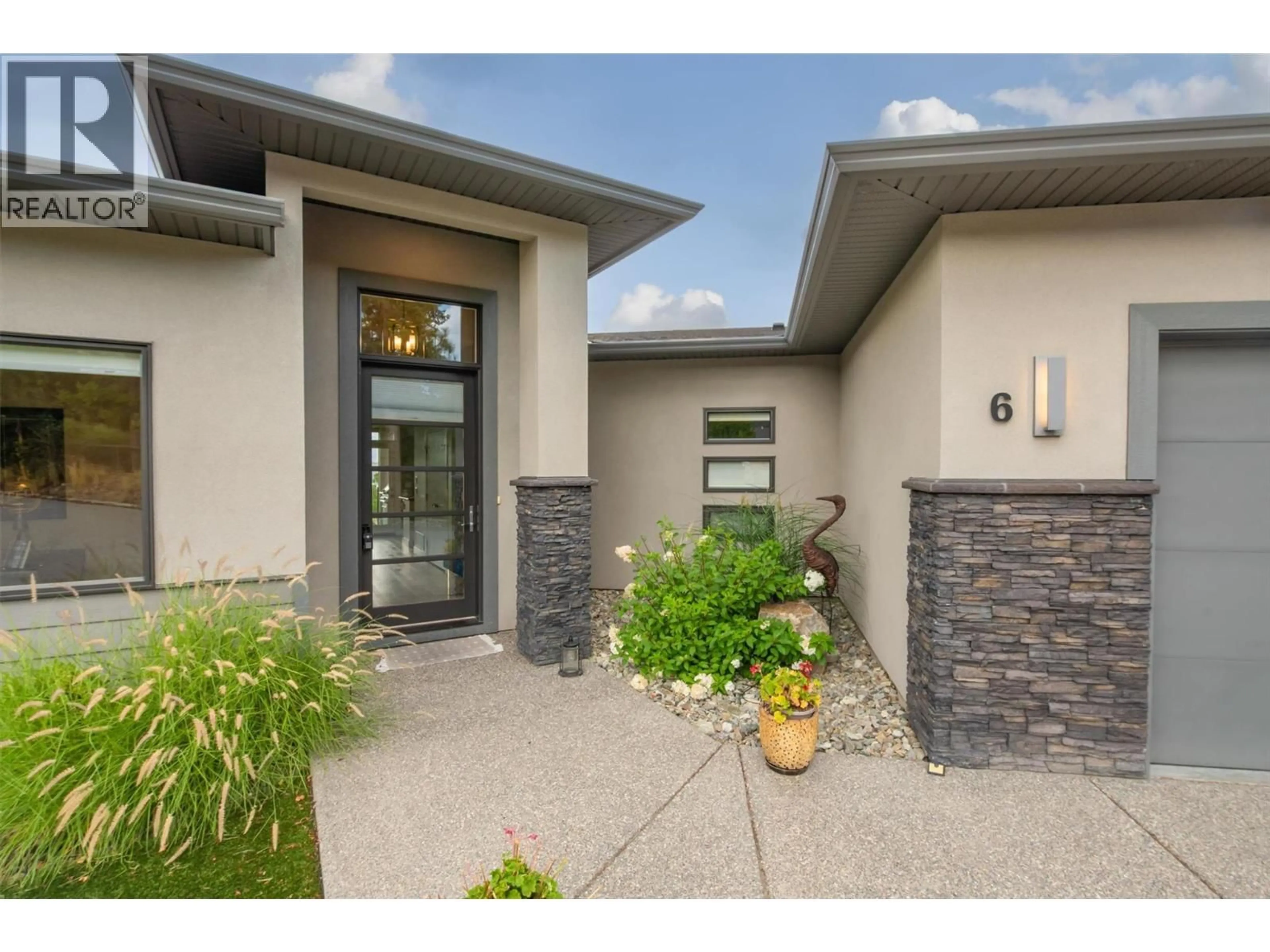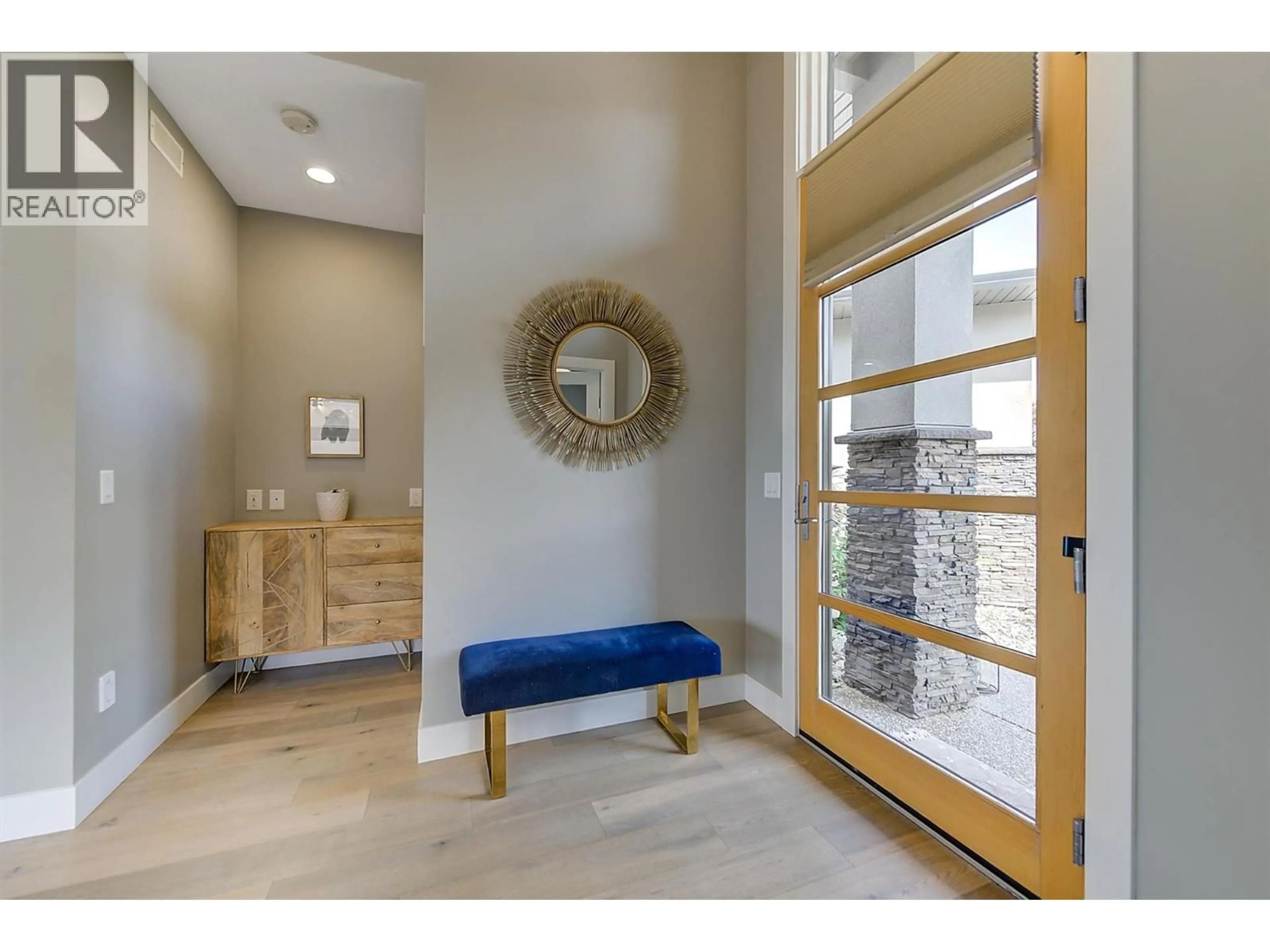6 - 514 QUARTZ CRESCENT, Kelowna, British Columbia v1w5c5
Contact us about this property
Highlights
Estimated valueThis is the price Wahi expects this property to sell for.
The calculation is powered by our Instant Home Value Estimate, which uses current market and property price trends to estimate your home’s value with a 90% accuracy rate.Not available
Price/Sqft$461/sqft
Monthly cost
Open Calculator
Description
LOCATION, LOCATION – Upper Mission 4-Bedroom with Pool & Lake Views. Welcome to this stunning 4-bedroom, 3-bathroom home in highly sought-after Upper Mission, offering panoramic lake and city views from nearly every room. The bright, open layout features spacious living areas, oversized windows, and a gourmet kitchen complete with granite countertops, a generous island, and a butler’s pantry with second fridge — ideal for entertaining and everyday living. The primary suite includes a walk-in shower, while three additional bedrooms plus a den provide excellent flexibility for families or work-from-home lifestyles. The walkout basement boasts expansive windows, soundproofed ceilings, and an open design perfect for games, media, or hosting guests. Outdoor living shines with a saltwater pool, secluded hot tub, covered balcony with awning, and a fully fenced, low-maintenance yard with artificial turf — perfect for kids and pets. Enjoy exceptional privacy, with the property behind not suitable for subdivision, all located on a quiet, private 6-home street. Just minutes from top-rated schools, parks, trails, wineries, and the new shopping centre, this home also includes dual-zone HVAC, wide-plank engineered hardwood, quality finishes throughout, and water included in the strata fee ($375/month covering water, street lighting, and snow removal). A rare opportunity to own a view property in one of Kelowna’s most desirable neighbourhoods. (id:39198)
Property Details
Interior
Features
Lower level Floor
Other
10'9'' x 6'7''3pc Bathroom
9'7'' x 8'5''Bedroom
10'11'' x 14'8''Bedroom
10'3'' x 14'8''Exterior
Parking
Garage spaces -
Garage type -
Total parking spaces 4
Condo Details
Inclusions
Property History
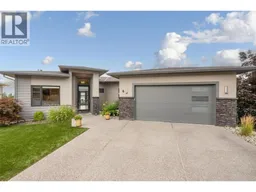 67
67
