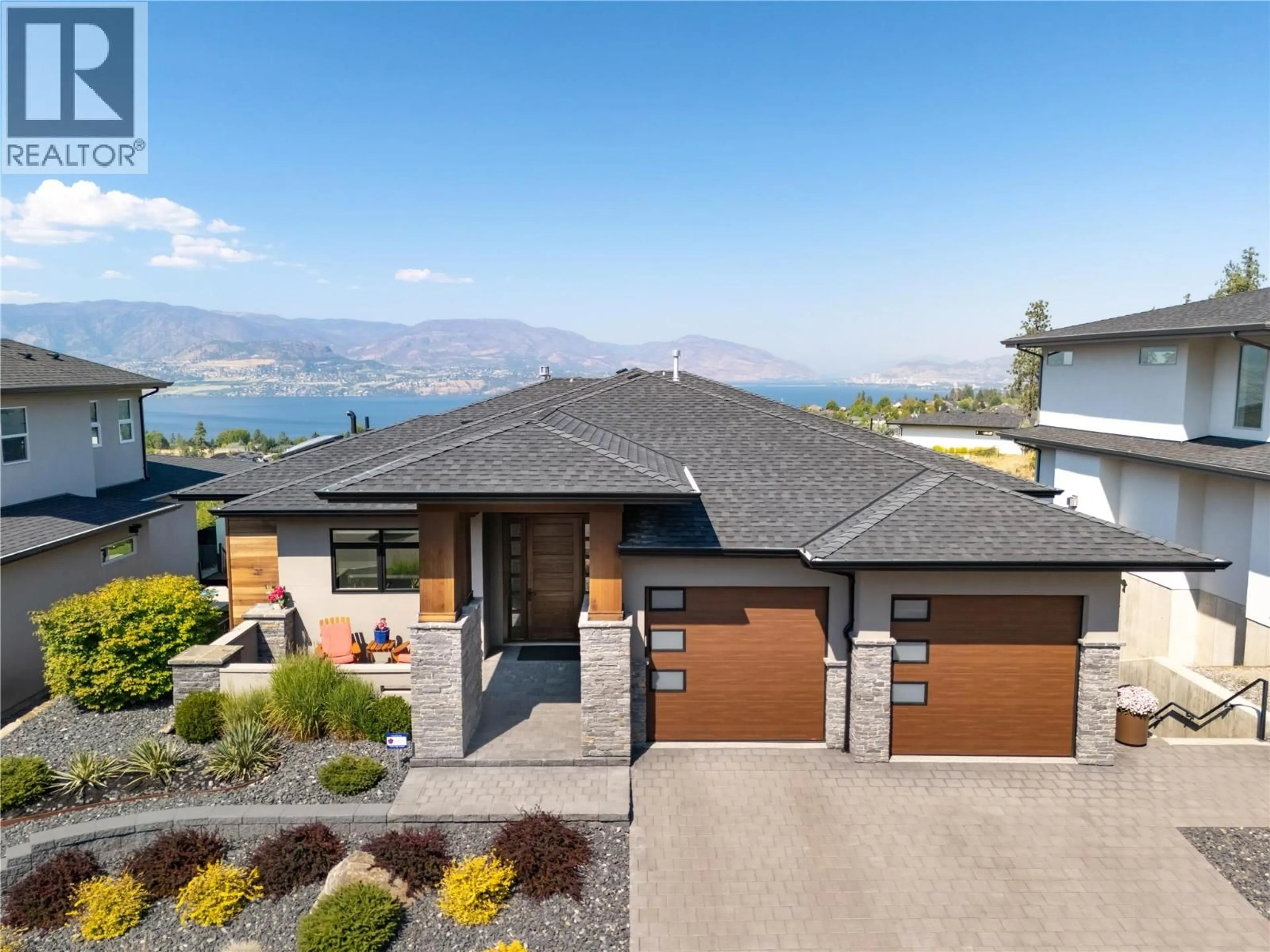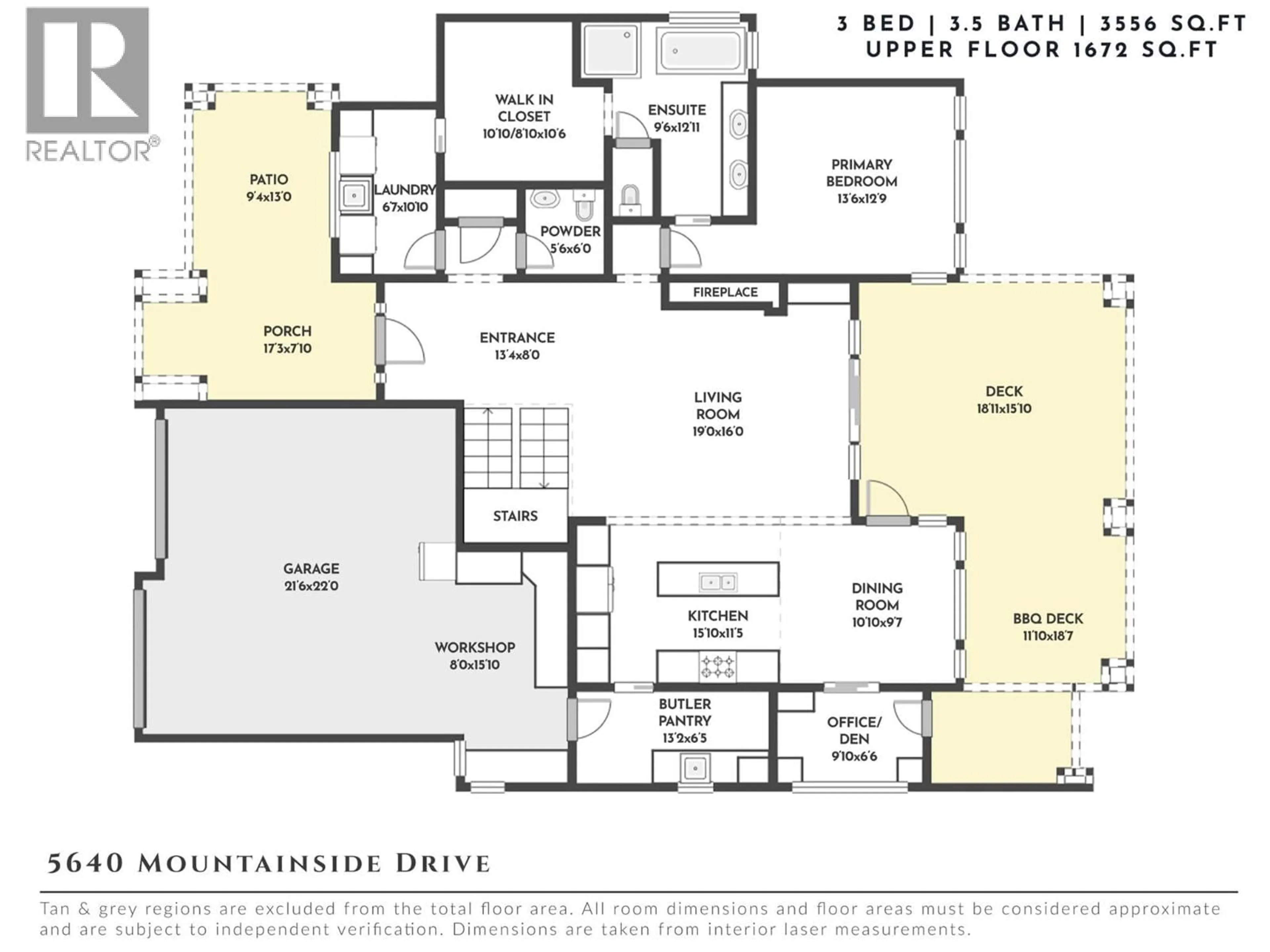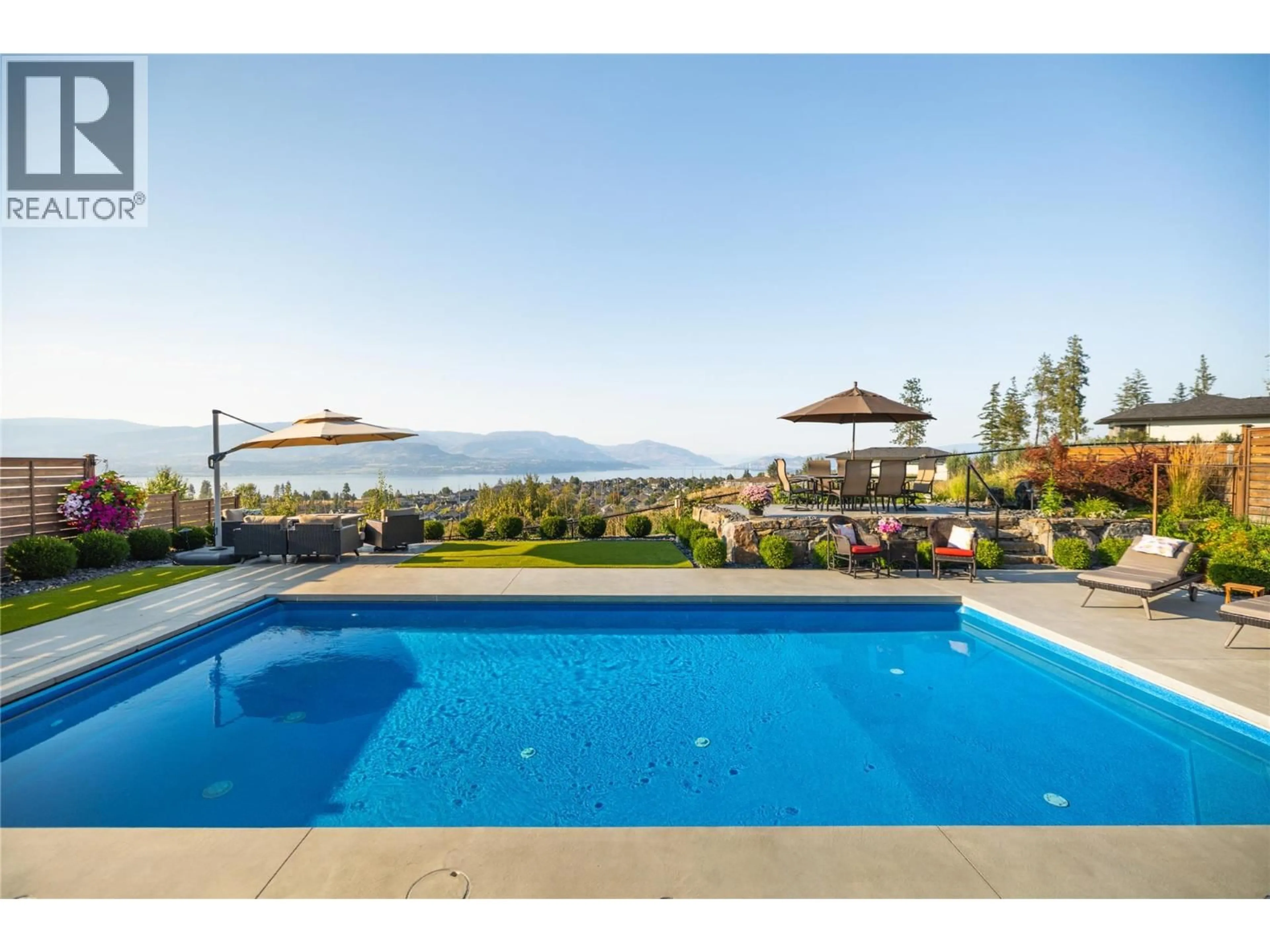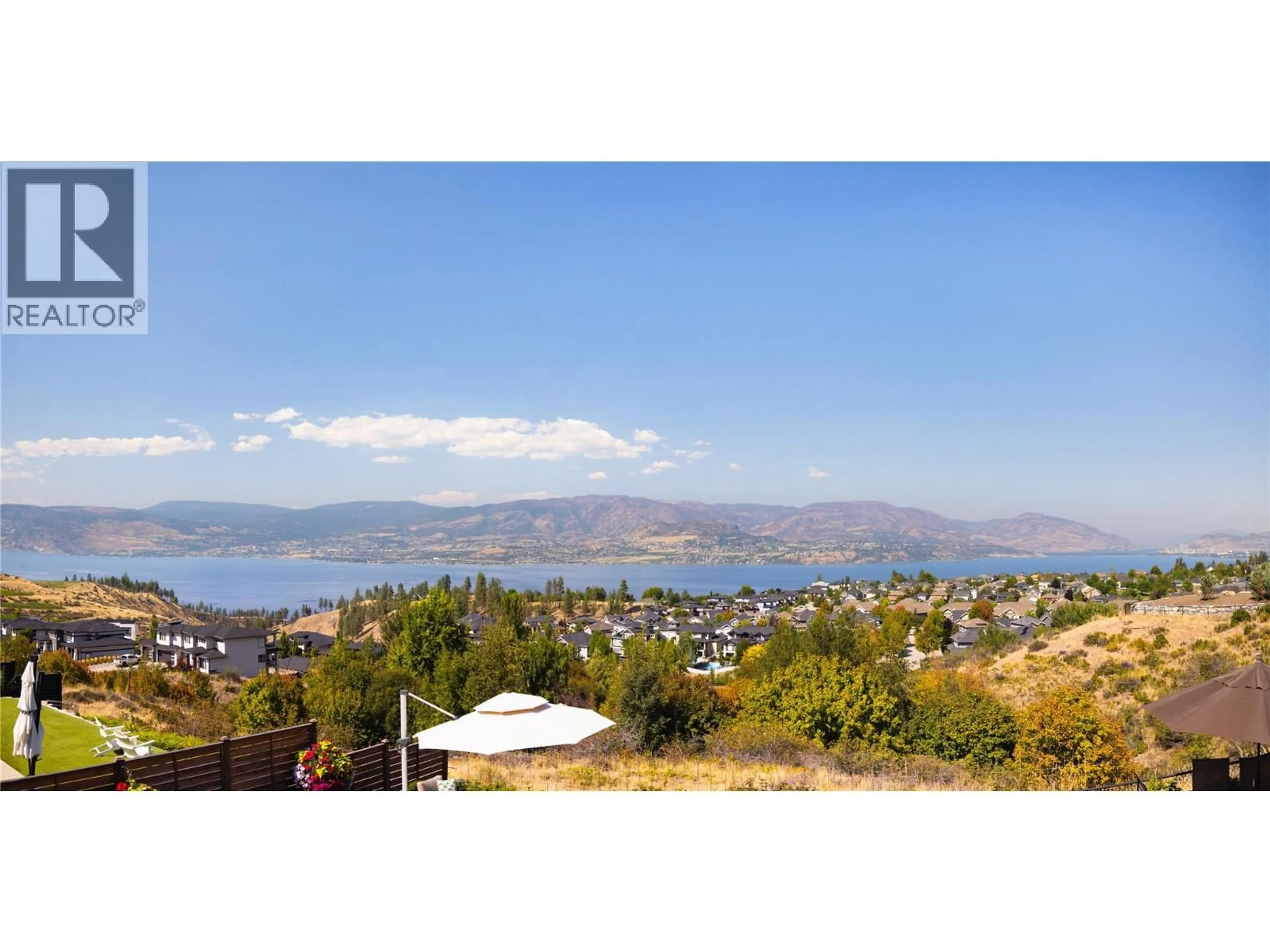5640 MOUNTAINSIDE DRIVE, Kelowna, British Columbia V1W4L6
Contact us about this property
Highlights
Estimated valueThis is the price Wahi expects this property to sell for.
The calculation is powered by our Instant Home Value Estimate, which uses current market and property price trends to estimate your home’s value with a 90% accuracy rate.Not available
Price/Sqft$646/sqft
Monthly cost
Open Calculator
Description
Stunning panoramic views of the lake down to Vernon, vineyards, the bridge and the city lights. Enjoy the natural green space behind the home that further enhances the views. Built by Bill Frame, this home showcases exceptional craftsmanship throughout with wide-plank wood floors, soaring ceilings, and walls of glass with the Okanagan landscape as the backdrop. The main level is a chef’s delight with Thermador appliances, functional oversized island, and butler’s pantry. Open-concept living and dining areas flow seamlessly to the covered deck, complete with full outdoor kitchen, ceiling fan, built-in heaters, and automated blinds—perfect for year-round entertaining. Enjoy the main floor primary with serene lake views, spa-like ensuite with dual vanities, soaker tub, oversized shower, skylights, heated floors, and custom walk-in closet. An office and convenient laundry complete the main level. The lower floor is perfect for entertaining all your guests with a wet bar, temperature-controlled wine room, fitness space, and large rec and family rooms. Walls of glass open to the backyard oasis featuring a heated saltwater pool, pergola-covered hot tub, lounging areas, and fire pit. Additional highlights include Bolivian walnut doors, upgraded security, Culligan water softener, reverse-osmosis purifier, and a garage with epoxy floors, workshop, EV charger, and mezzanine. Landscaped grounds with a dining patio and water feature complete this Kettle Valley masterpiece with zero maintenance yard to enjoy the full Okanagan lifestyle (id:39198)
Property Details
Interior
Features
Main level Floor
Den
6'6'' x 9'10''Pantry
6'5'' x 13'2''Dining room
9'7'' x 10'10''Living room
16'0'' x 19'0''Exterior
Features
Parking
Garage spaces -
Garage type -
Total parking spaces 4
Property History
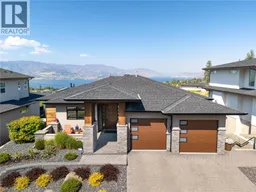 66
66
