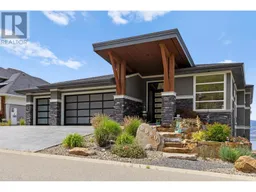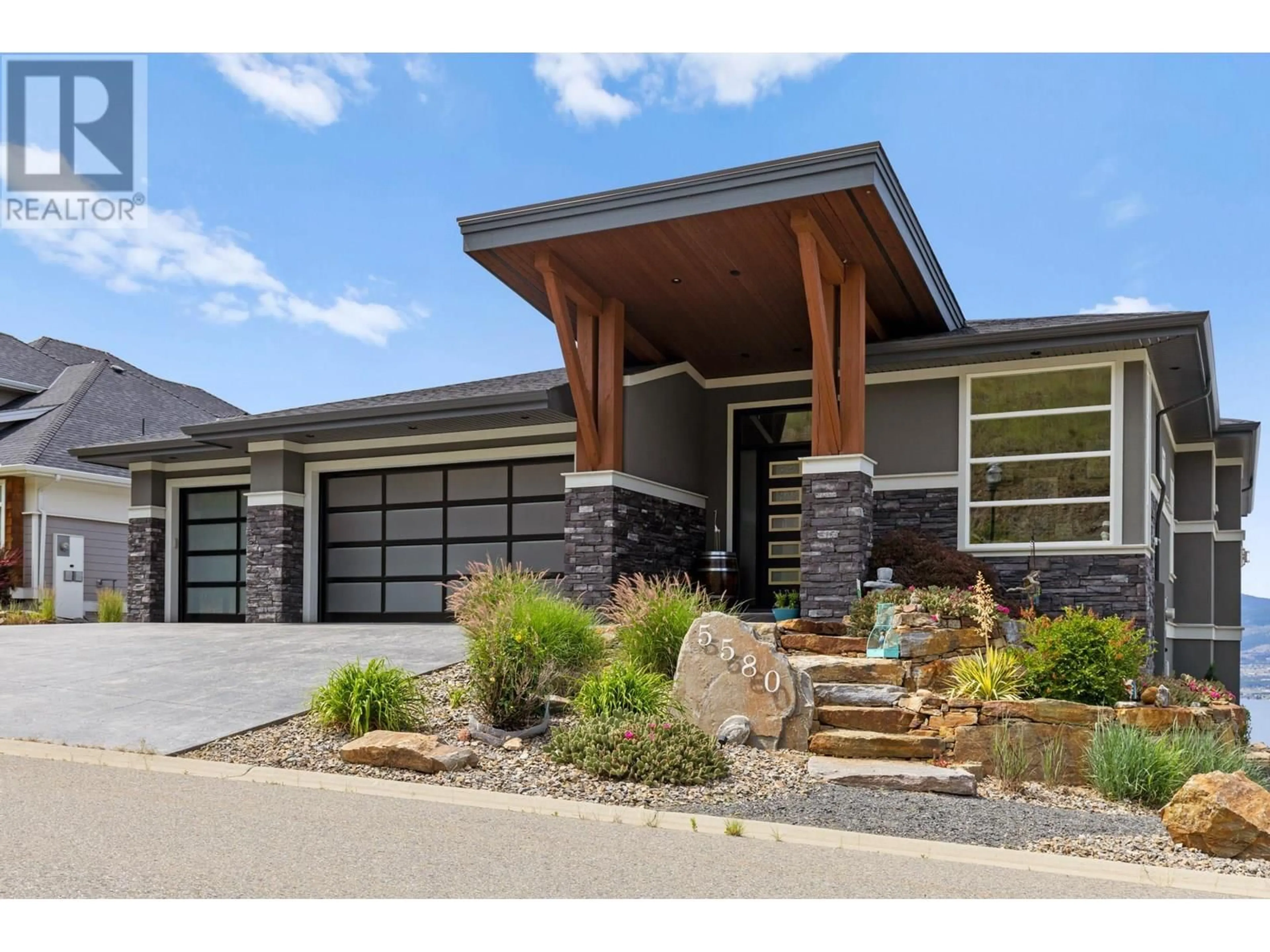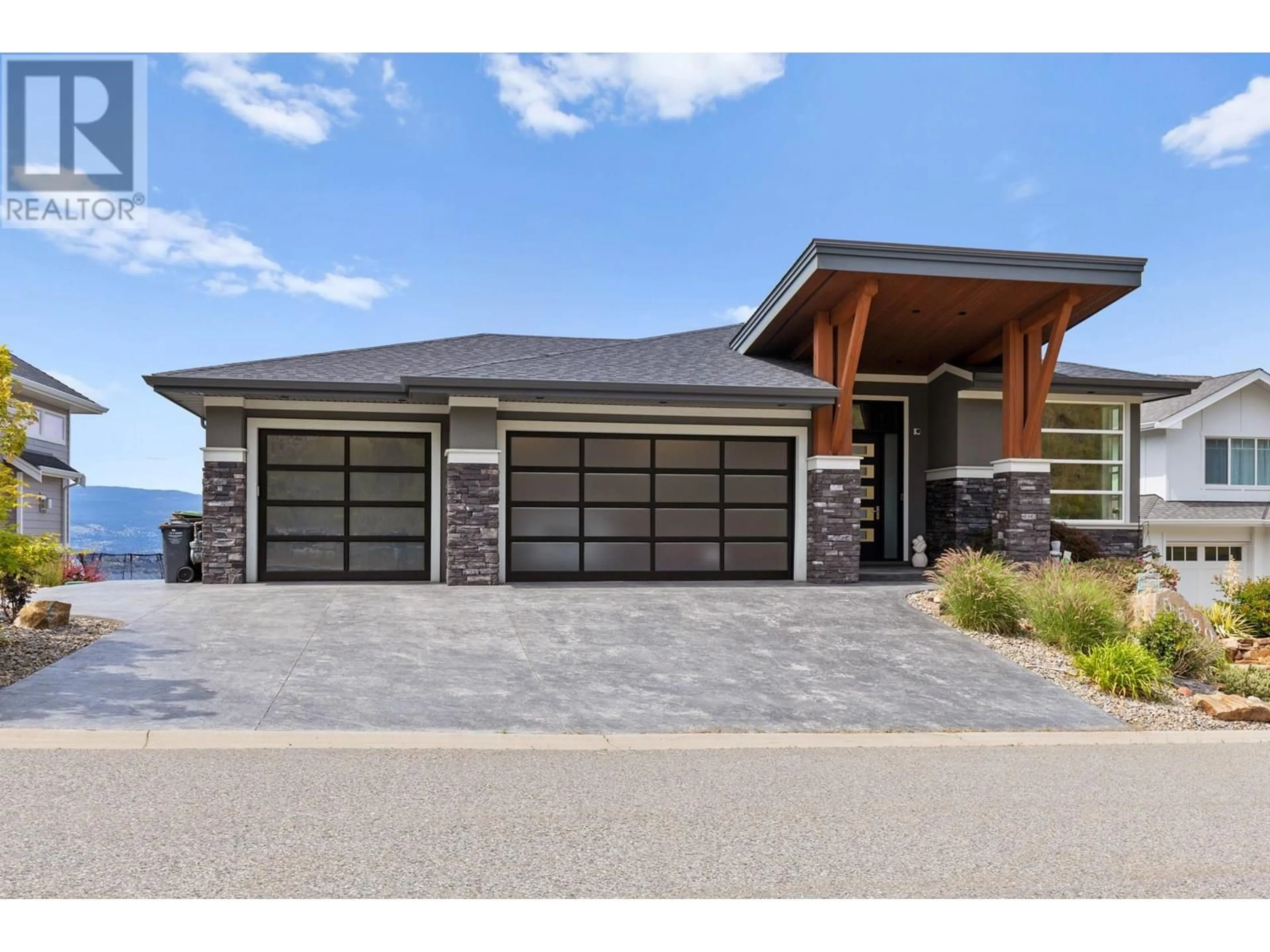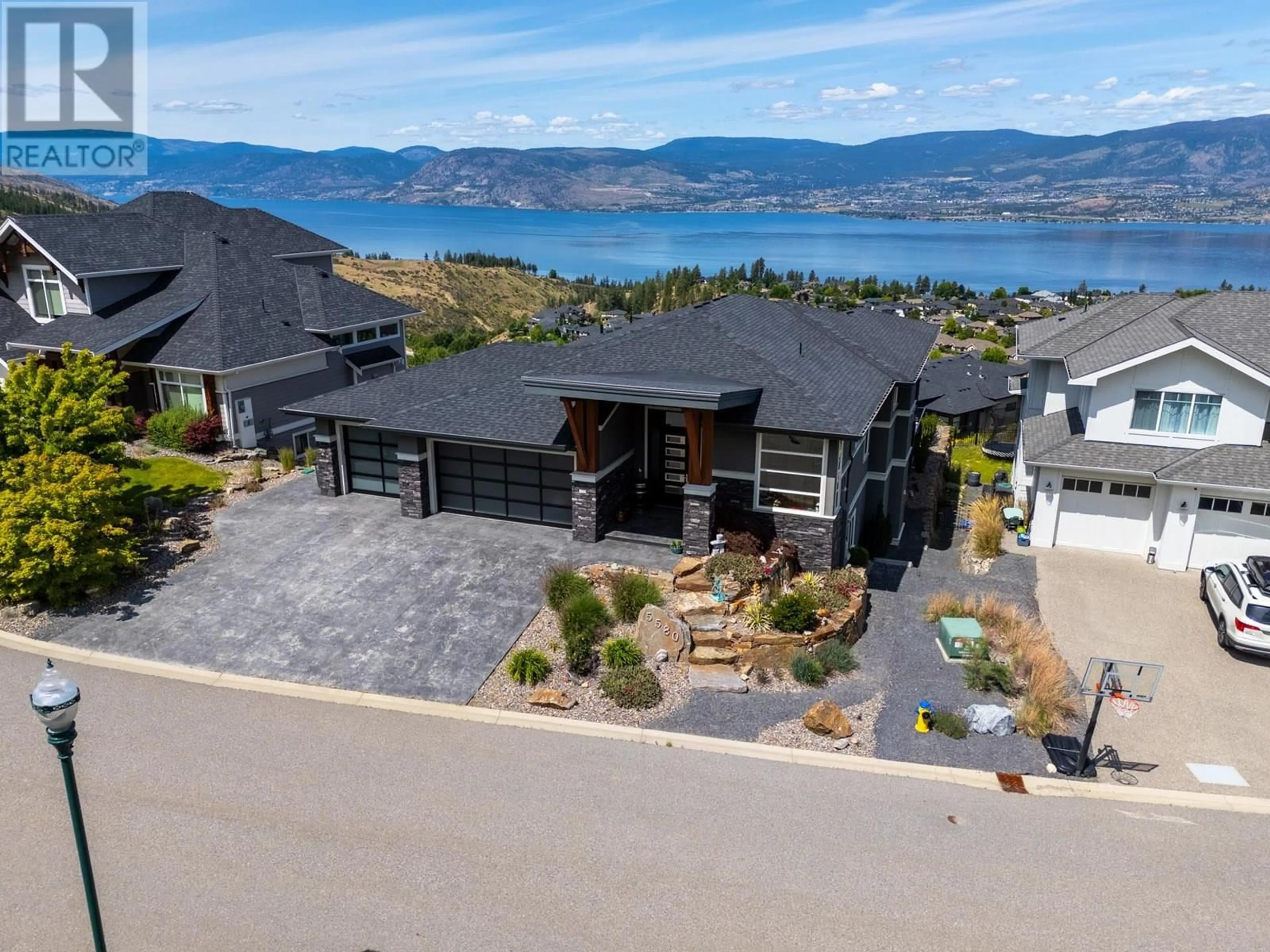242 days on Market
5580 TRESTLE RIDGE COURT, Kelowna, British Columbia V1W5M3
Detached
1 + 3
5 + 2
~4697 sqft
$•••,•••
$2,691,000Get pre-qualifiedPowered by nesto
Detached
1 + 3
5 + 2
~4697 sqft
Contact us about this property
Highlights
Days on market242 days
Estimated valueThis is the price Wahi expects this property to sell for.
The calculation is powered by our Instant Home Value Estimate, which uses current market and property price trends to estimate your home’s value with a 90% accuracy rate.Not available
Price/Sqft$572/sqft
Monthly cost
Open Calculator
Description
The Address You Want. The View You’ll Love. (id:39198)
Property Details
StyleHouse
ViewCity view, Lake view, Mountain view, Valley view, View of water, View (panoramic)
Age of property2016
SqFt~4697 SqFt
Lot Size-
Parking Spaces4
MLS ®Number10354203
Community NameSouthwest Mission
Data SourceCREA
Listing byEngel & Volkers Okanagan
Interior
Features
Heating: Forced air
Cooling: Central air conditioning
Basement: Full
Lower level Floor
Utility room
7'11'' x 7'3''Other
6'2'' x 7'9''4pc Bathroom
5'8'' x 11'2''Other
9'6'' x 14'2''Exterior
Features
Pool: Pool, Inground pool
Parking
Garage spaces -
Garage type -
Total parking spaces 4
Property History
Jun 30, 2025
ListedActive
$2,691,000
242 days on market 3Listing by crea®
3Listing by crea®
 3
3Property listed by Engel & Volkers Okanagan, Brokerage

Interested in this property?Get in touch to get the inside scoop.



