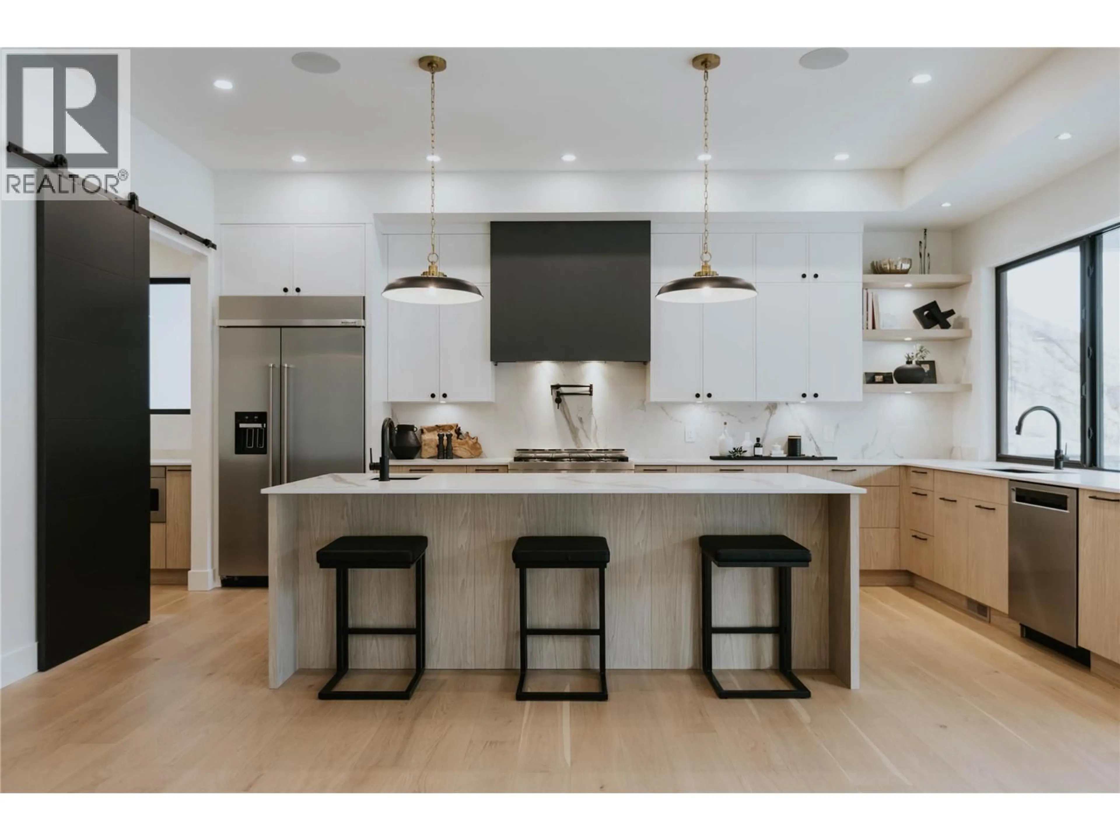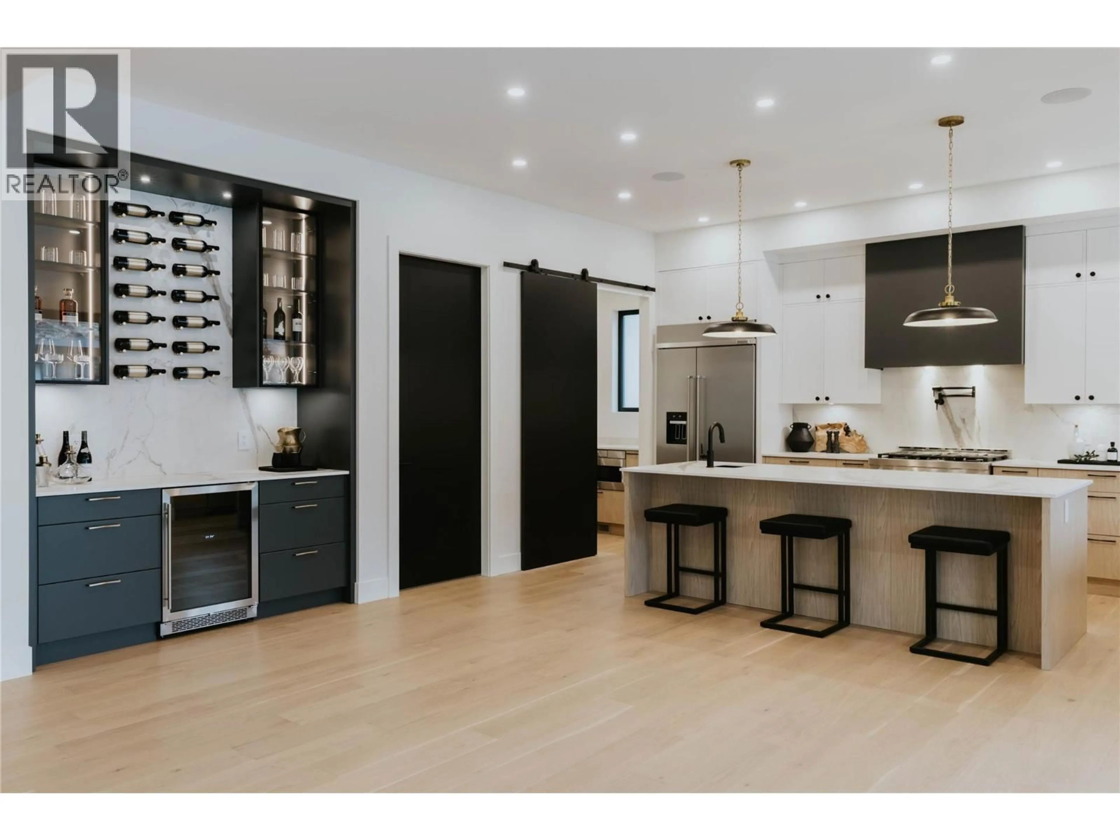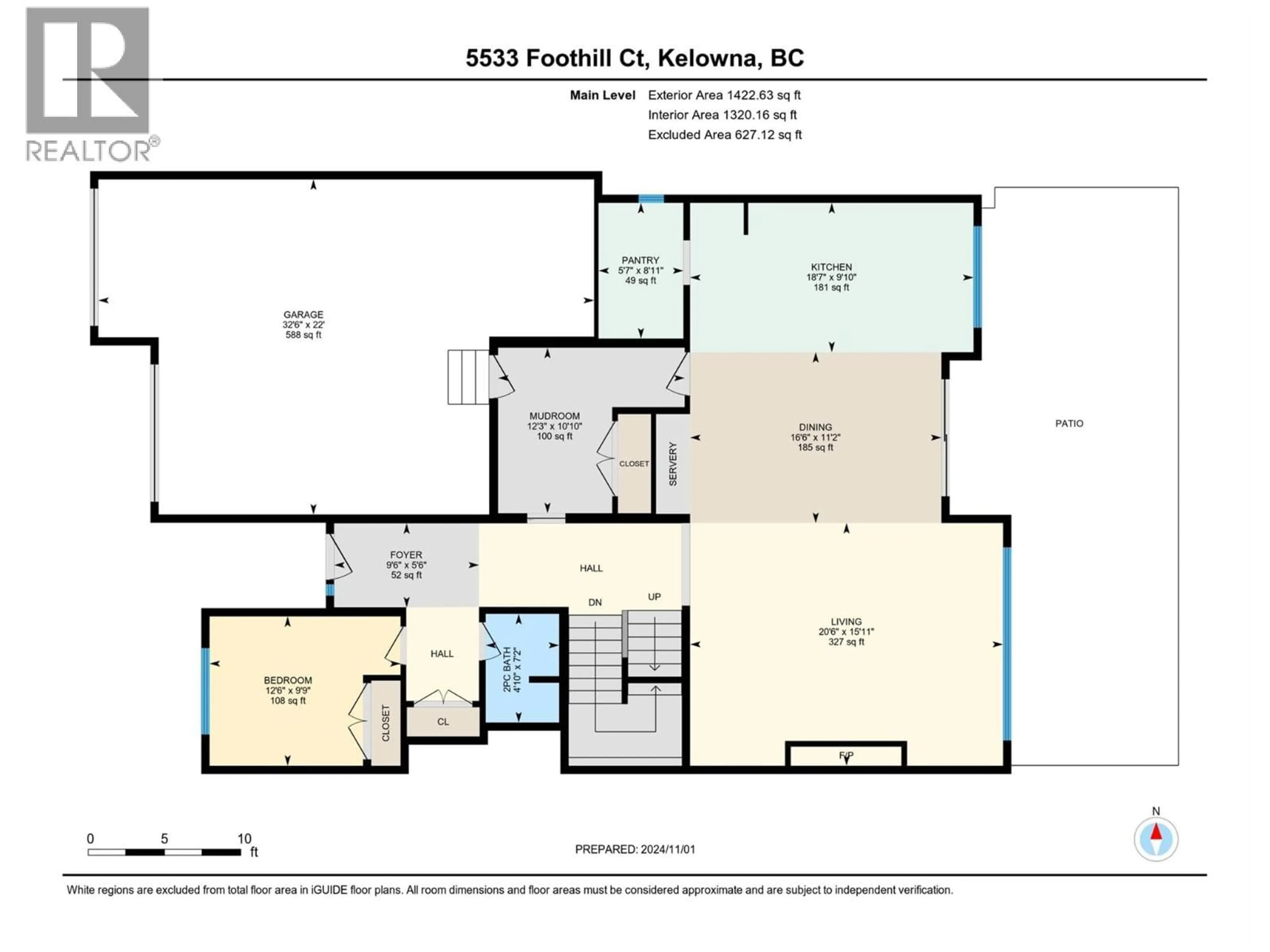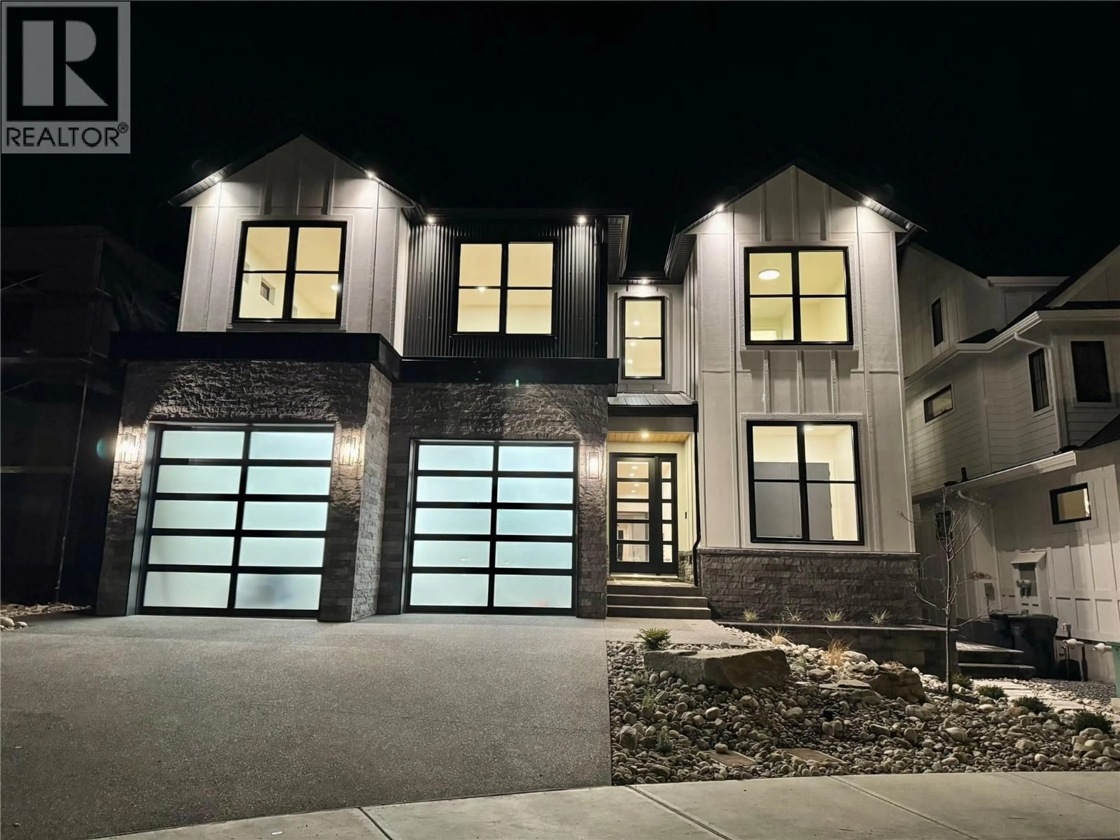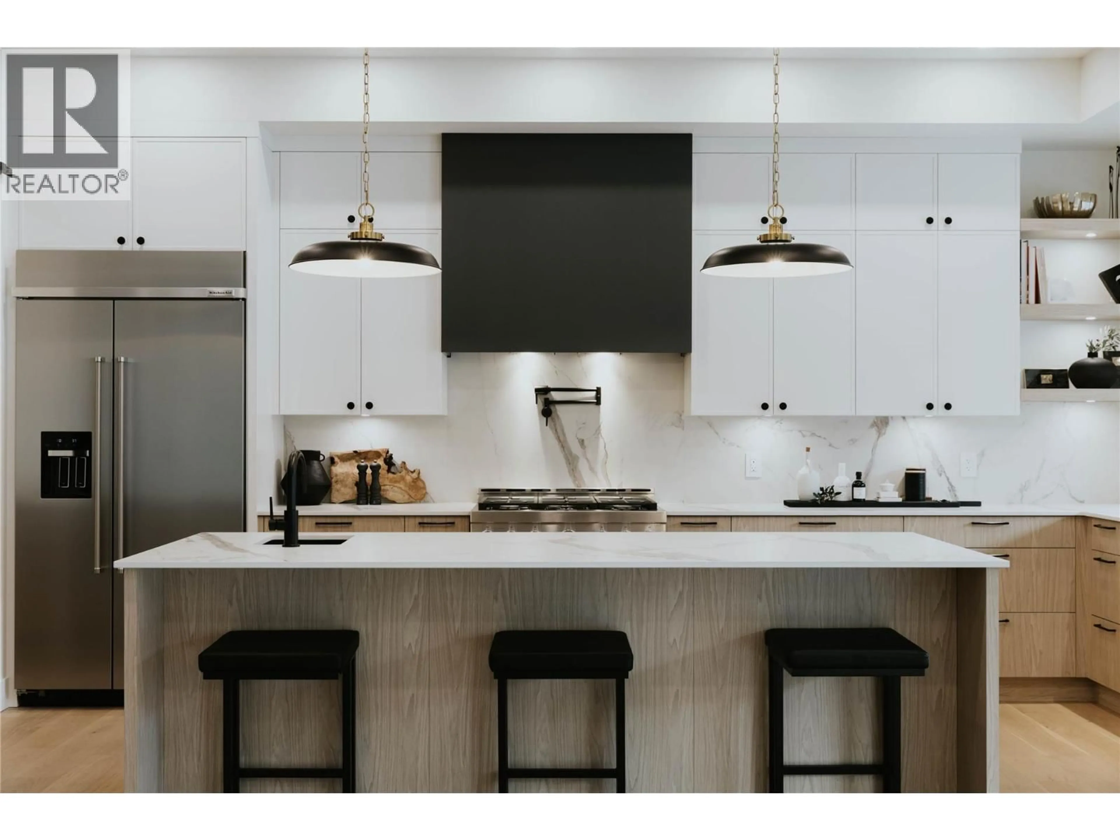5533 FOOTHILL COURT, Kelowna, British Columbia V1W0C4
Contact us about this property
Highlights
Estimated valueThis is the price Wahi expects this property to sell for.
The calculation is powered by our Instant Home Value Estimate, which uses current market and property price trends to estimate your home’s value with a 90% accuracy rate.Not available
Price/Sqft$383/sqft
Monthly cost
Open Calculator
Description
An exceptional blend of craftsmanship, design, and modern luxury, this 5-bedroom, 4.5-bathroom modern farmhouse sets a new standard for new construction. Built by award-winning Sable Bay Homes and professionally designed by Isabey Interiors, this 4,762 sq ft residence showcases meticulous attention to detail and a level of finish rarely seen. Situated on a quiet cul-de-sac near parks, schools, and scenic trails, the home offers a bright, open-concept layout ideal for both everyday living and entertaining. The main level features 10’ ceilings, a stunning great room with gas fireplace, open dining area, gourmet kitchen with walk-in pantry, and a versatile main-floor bedroom or office. Upstairs, the luxurious primary suite includes a spa-inspired 5-piece ensuite and walk-in closet, complemented by three additional bedrooms (one with ensuite), a full bathroom, laundry room, and an expansive bonus room. The fully finished lower level offers a large rec room with wet bar, wine cellar, gym or optional sixth bedroom, full bathroom, and ample storage. Premium features include a heated saltwater pool, Control4 home automation, centralized lighting, aluminum-clad windows, enhanced sound insulation, 3-zone HVAC, Step 4 energy efficiency, LED lighting throughout, solar panel and EV charger rough-ins, and an oversized double garage. Includes 2-5-10 New Home Warranty. Price plus GST. Measurements from iGUIDE. (id:39198)
Property Details
Interior
Features
Second level Floor
Gym
13'0'' x 18'1''Other
22'6'' x 18'2''Laundry room
12'11'' x 8'0''3pc Ensuite bath
9'11'' x 6'9''Exterior
Features
Parking
Garage spaces -
Garage type -
Total parking spaces 2
Property History
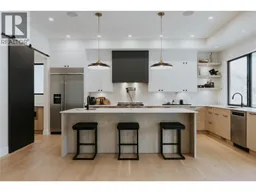 52
52
