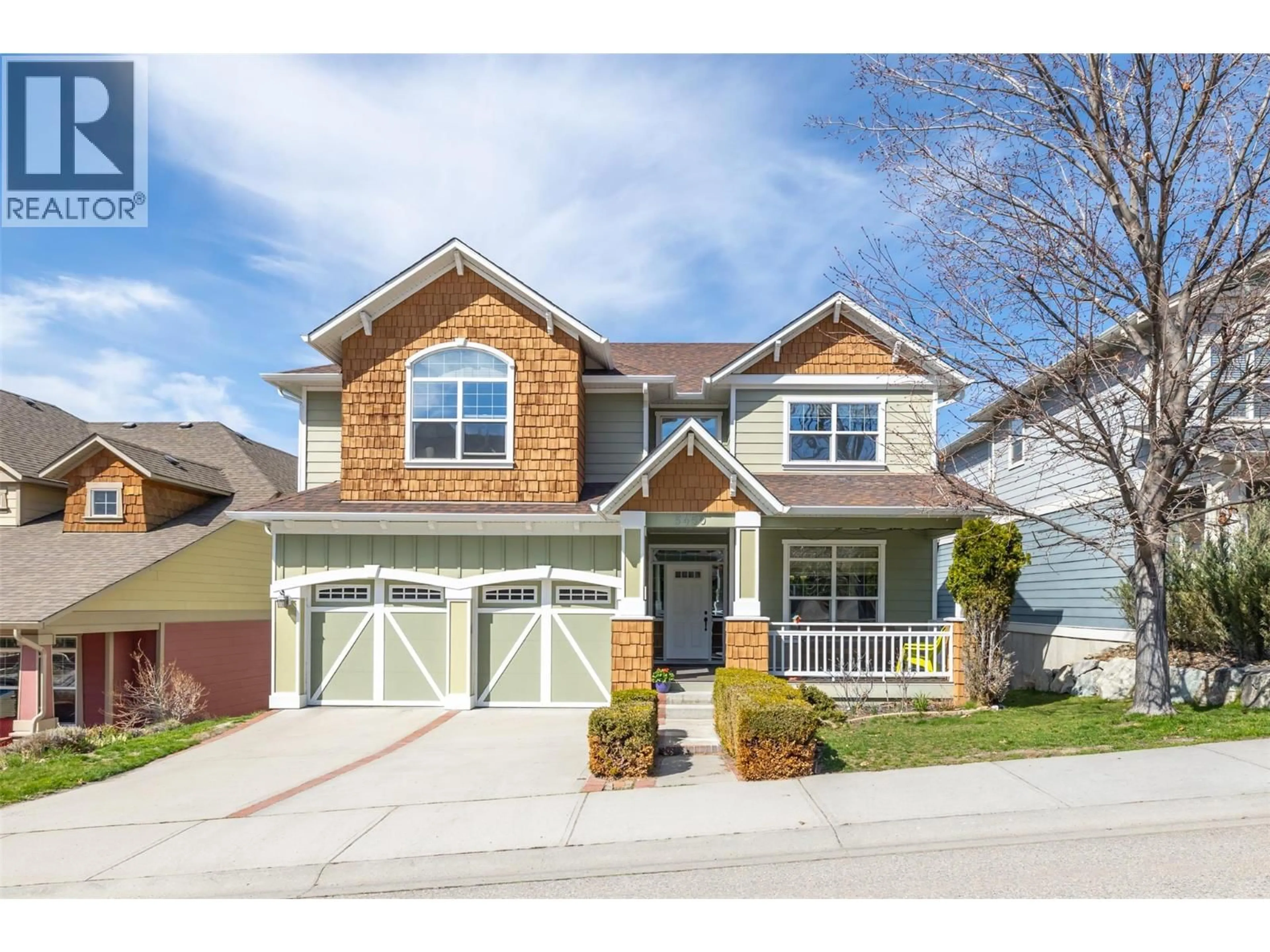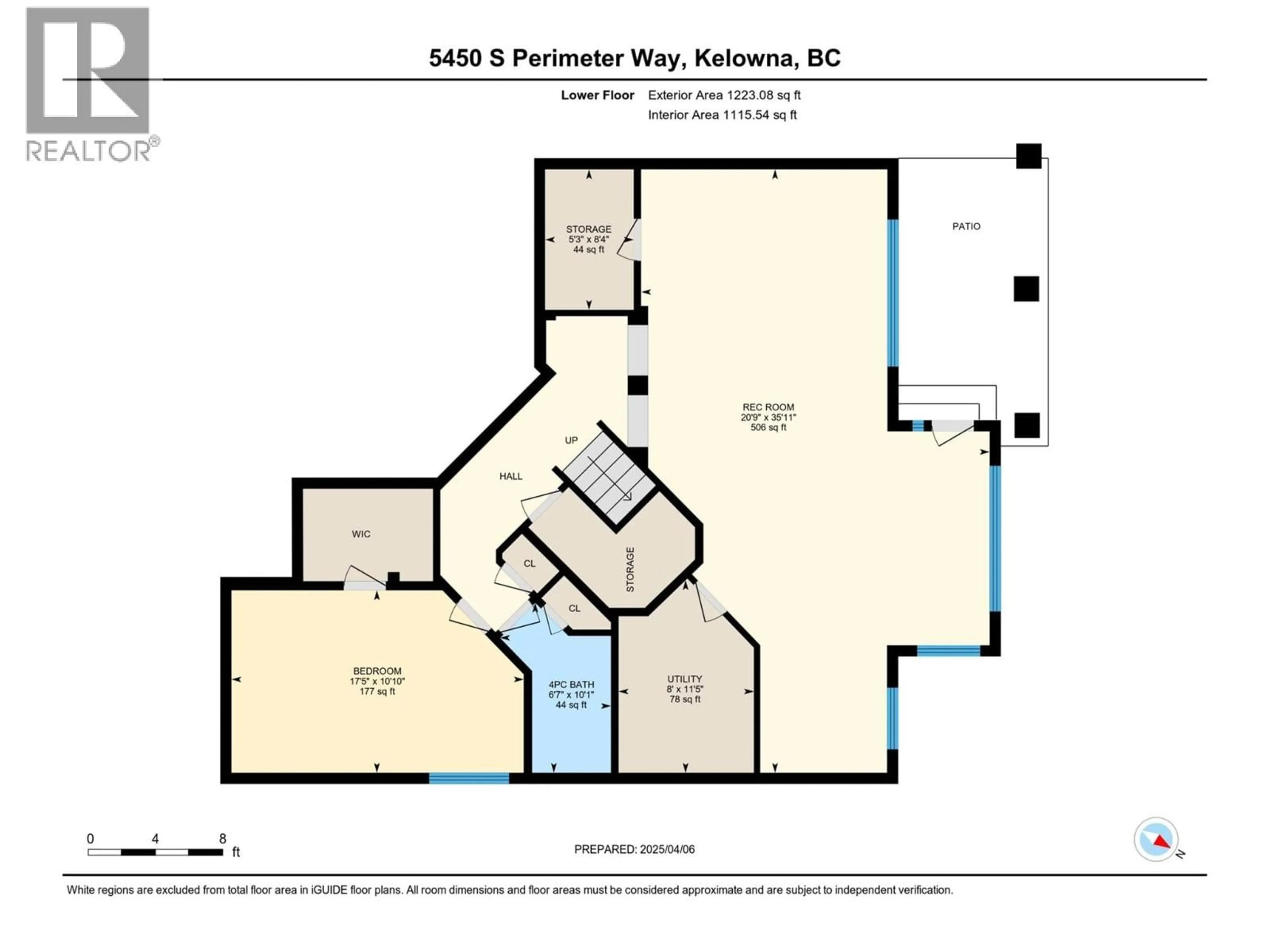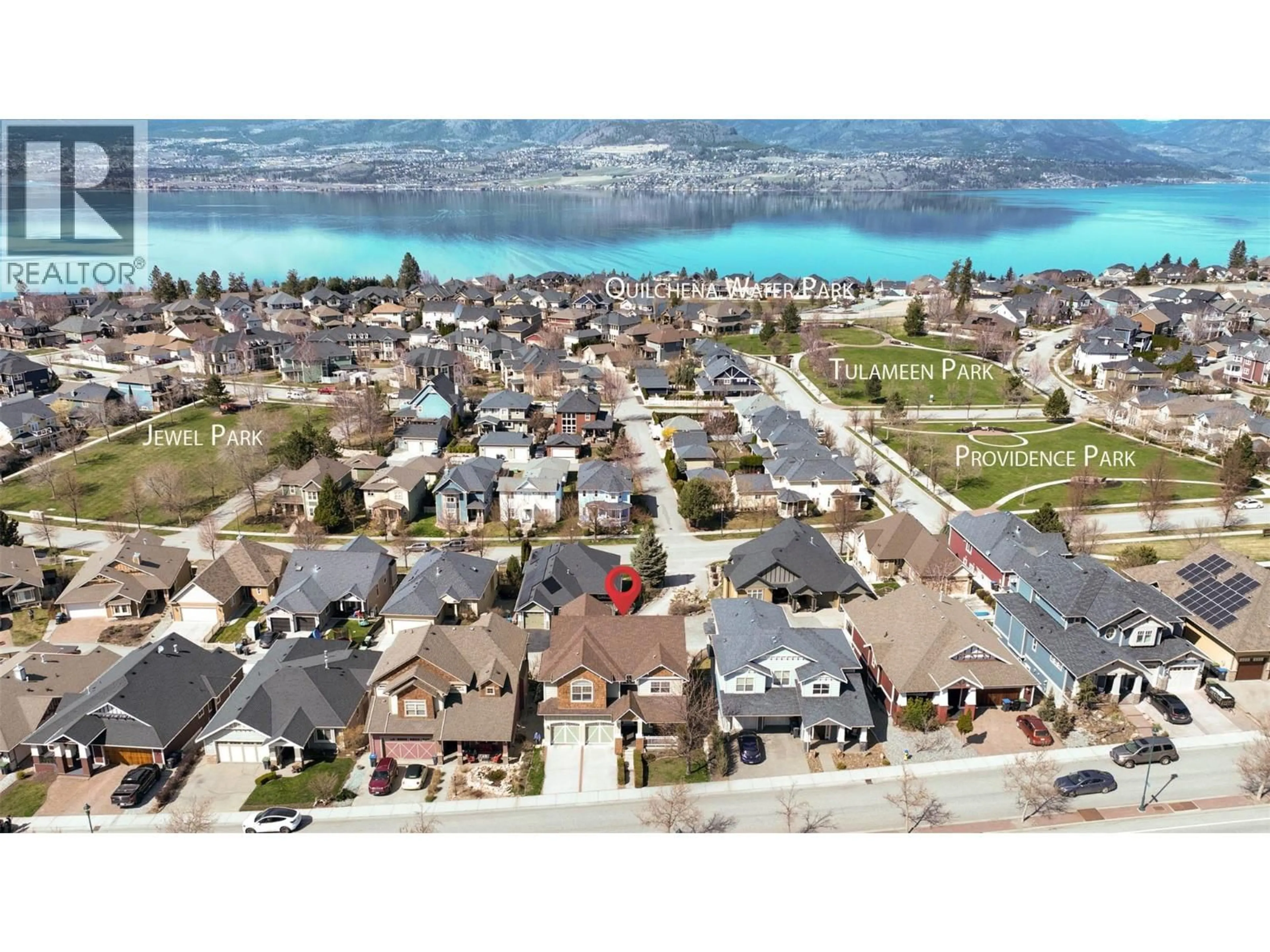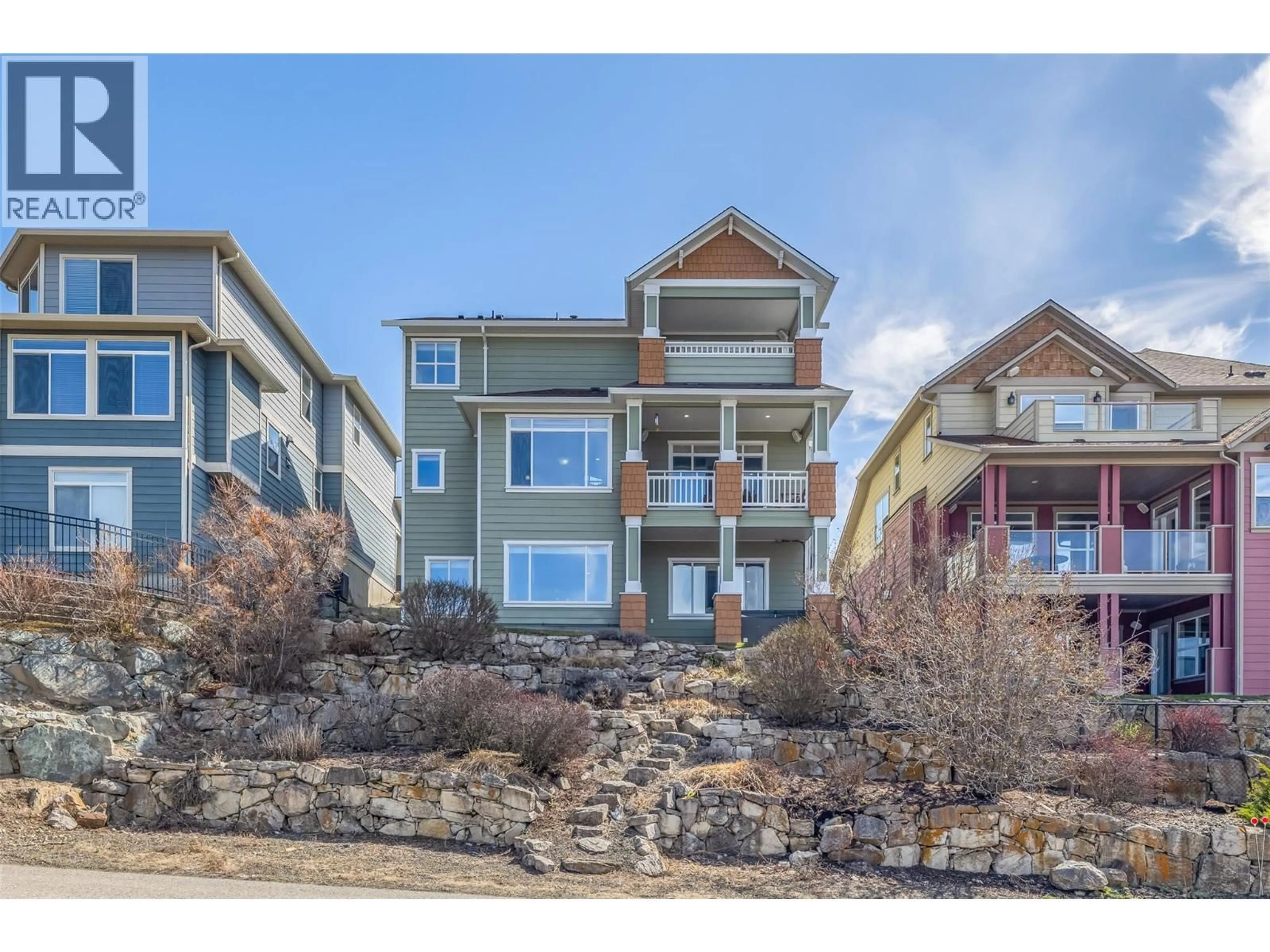5450 SOUTH PERIMETER WAY, Kelowna, British Columbia V1W5C6
Contact us about this property
Highlights
Estimated valueThis is the price Wahi expects this property to sell for.
The calculation is powered by our Instant Home Value Estimate, which uses current market and property price trends to estimate your home’s value with a 90% accuracy rate.Not available
Price/Sqft$292/sqft
Monthly cost
Open Calculator
Description
Truly spectacular Kettle Valley former show home by Kentland Homes, 4 Beds 4 Baths, over 3900 sq ft, nestled in the award-winning neighborhood. Showcasing custom craftsmanship throughout, this residence boasts tray ceilings, elegant arched doorways, and sweeping panoramic views. The bright, open-concept kitchen features granite countertops, stainless steel appliances, gas rang & eating nook that flows seamlessly into the family room—perfect for everyday living. A separate formal dining and living room/office offer elegant spaces and functionality. Upstairs, the luxurious primary suite includes private deck with view, spa-like ensuite, and generous closets. Two additional bedrooms each feature large walk-in closets. The walk-out lower level offers large rec/games room, fourth bedroom, full bathroom, and access to private patio with hot tub overlooking lush landscaping and park. With features like a surround sound system, security system, cold room storage, and double garage. Short walk to Chute Lake Elementary, Kettle Valley shopping center & picturesque parks, tennis court, Quilchena water park, and scenic hiking trails. Revel in the joys of family living in this award-winning community! Home has suite potential, also has potential to add 1-2 bedrooms. (id:39198)
Property Details
Interior
Features
Basement Floor
4pc Bathroom
Bedroom
13'2'' x 10'9''Recreation room
15'2'' x 14'8''Games room
17'0'' x 20'0''Exterior
Parking
Garage spaces -
Garage type -
Total parking spaces 4
Property History
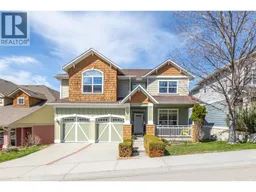 59
59
